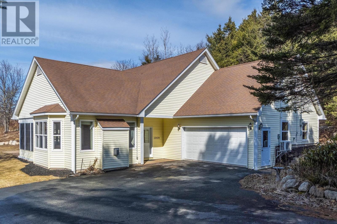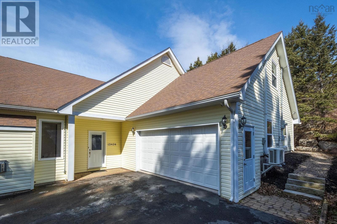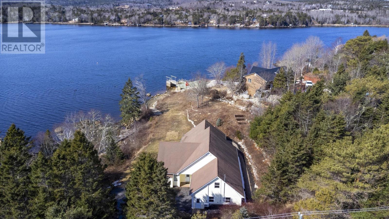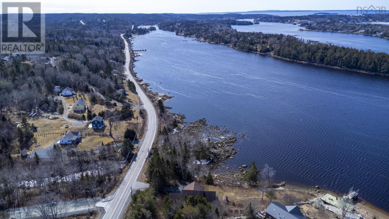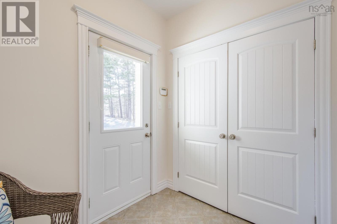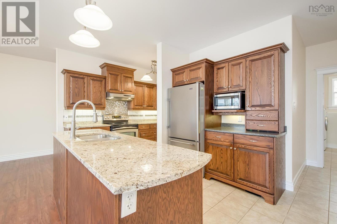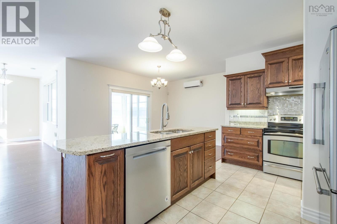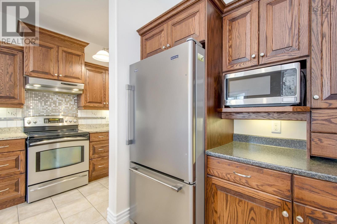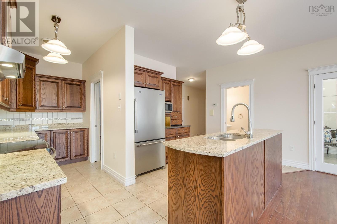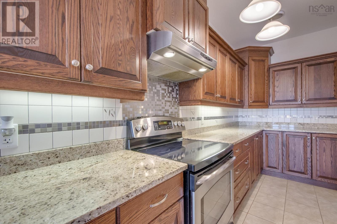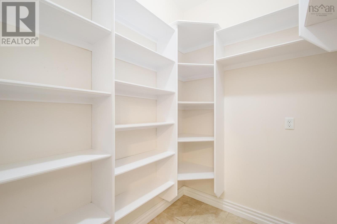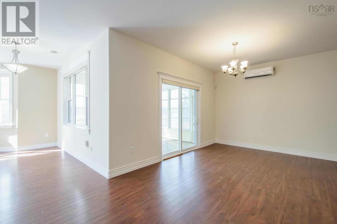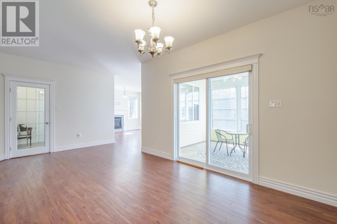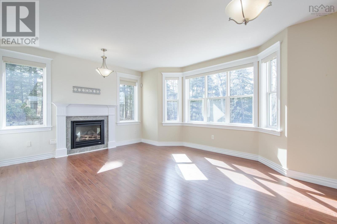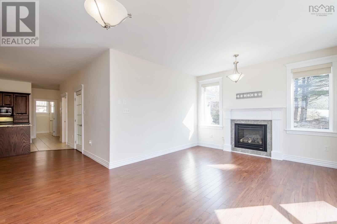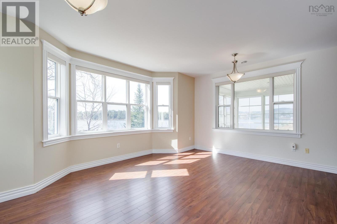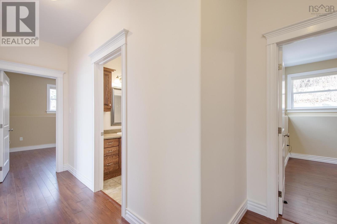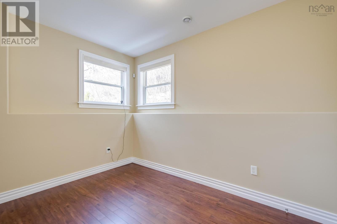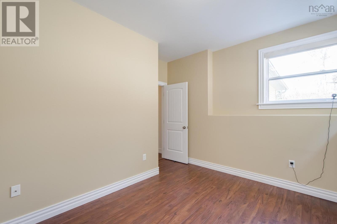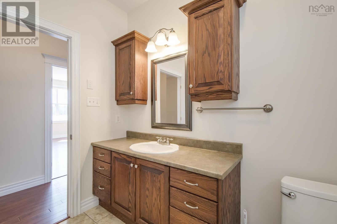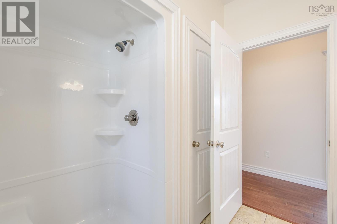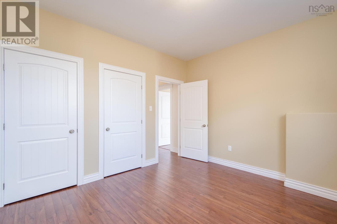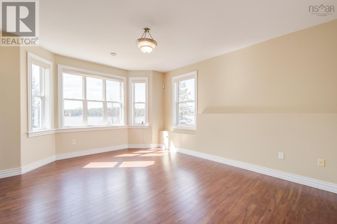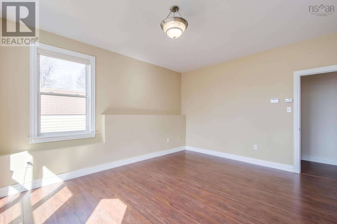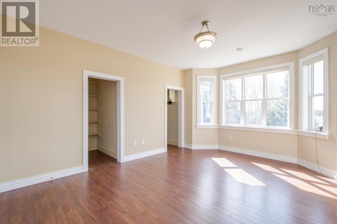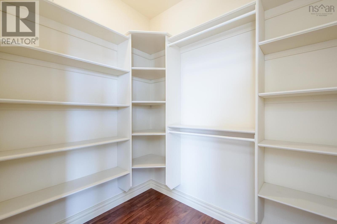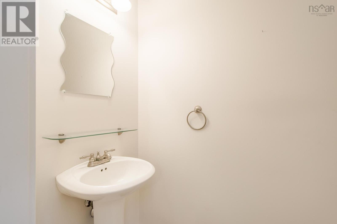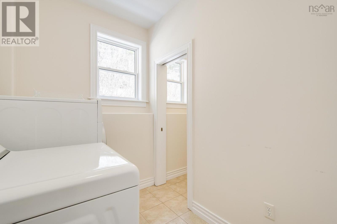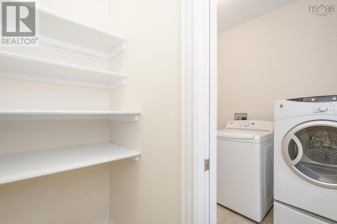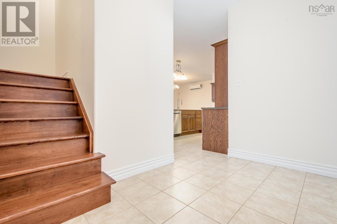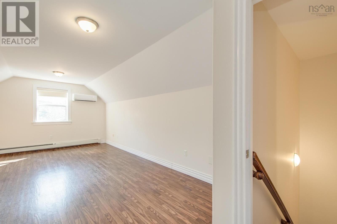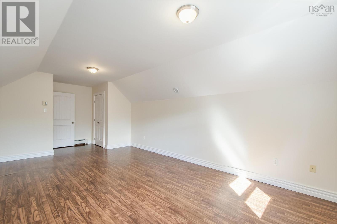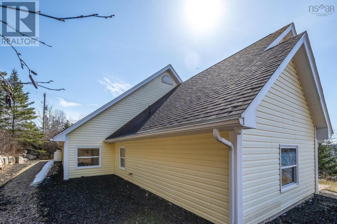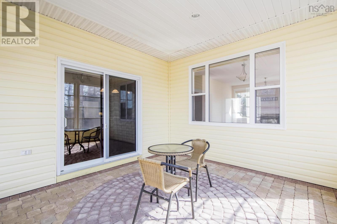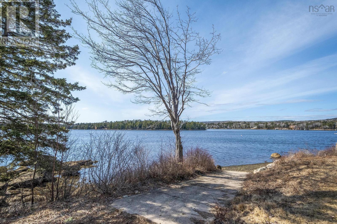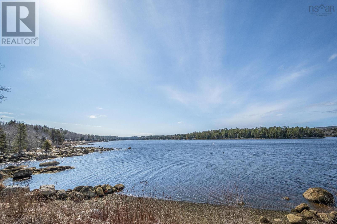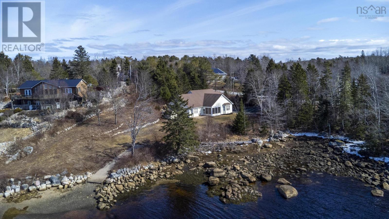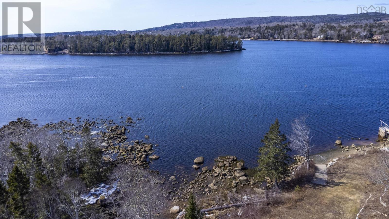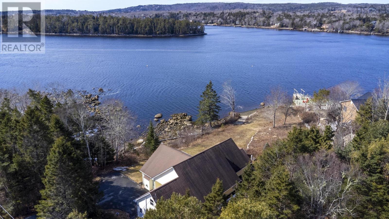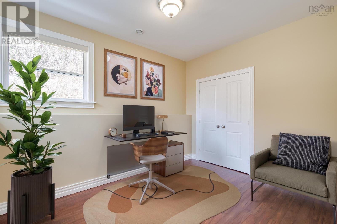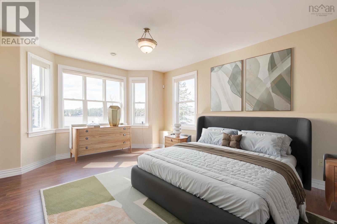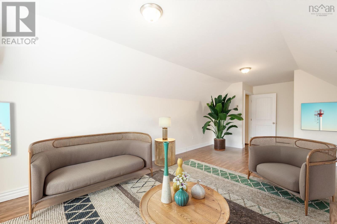3 Bedroom
2 Bathroom
2216 sqft
Bungalow
Fireplace
Heat Pump
Waterfront On Ocean
Acreage
Landscaped
$989,000
Dreaming of oceanfront living? Welcome to 13434 Peggy's Cove Road, a fabulous executive bungalow on St. Margaret?s Bay, Upper Tantallon. This rare gem offers your own beach and a boat slip, perfect for launching into open waters. Step inside to an open-concept living space designed for both entertaining and everyday comfort. The chef?s kitchen boasts ample cabinetry, sleek stainless steel appliances, stone countertops, a spacious island, and a walk-in pantry. The dining area flows into an oceanfront sunroom with electricity and a charming stone patio, while the living room features a cozy propane fireplace and expansive windows showcasing breathtaking ocean views. The home includes two well-appointed bedrooms, a full bath, and a primary suite with dual walk-in closets and a stunning bay window overlooking the Bay. Additional highlights include a mudroom, half bath, spacious laundry room, and attached double garage. Above the garage, a versatile bonus room serves as a family room, office, or fourth bedroom. With 9 ft ceilings, engineered hardwood flooring, ductless heat pumps, central vac, generator panel, shed, and a paved driveway, this home is as functional as it is beautiful. Ideally located minutes from marinas, schools, highways, and all of Upper Tantallon?s amenities, this is coastal living at its finest. Don?t miss out?schedule your private viewing today! (id:25286)
Property Details
|
MLS® Number
|
202504879 |
|
Property Type
|
Single Family |
|
Community Name
|
Upper Tantallon |
|
Amenities Near By
|
Shopping |
|
Community Features
|
Recreational Facilities, School Bus |
|
Structure
|
Shed |
|
View Type
|
Ocean View |
|
Water Front Type
|
Waterfront On Ocean |
Building
|
Bathroom Total
|
2 |
|
Bedrooms Above Ground
|
3 |
|
Bedrooms Total
|
3 |
|
Appliances
|
Central Vacuum |
|
Architectural Style
|
Bungalow |
|
Basement Type
|
None |
|
Constructed Date
|
2007 |
|
Construction Style Attachment
|
Detached |
|
Cooling Type
|
Heat Pump |
|
Exterior Finish
|
Vinyl |
|
Fireplace Present
|
Yes |
|
Flooring Type
|
Ceramic Tile, Engineered Hardwood |
|
Foundation Type
|
Concrete Slab |
|
Half Bath Total
|
1 |
|
Stories Total
|
1 |
|
Size Interior
|
2216 Sqft |
|
Total Finished Area
|
2216 Sqft |
|
Type
|
House |
|
Utility Water
|
Dug Well |
Parking
Land
|
Acreage
|
Yes |
|
Land Amenities
|
Shopping |
|
Landscape Features
|
Landscaped |
|
Sewer
|
Septic System |
|
Size Irregular
|
1.1352 |
|
Size Total
|
1.1352 Ac |
|
Size Total Text
|
1.1352 Ac |
Rooms
| Level |
Type |
Length |
Width |
Dimensions |
|
Second Level |
Recreational, Games Room |
|
|
19.6 X 11.8/>36 |
|
Main Level |
Kitchen |
|
|
16 x 9 |
|
Main Level |
Living Room |
|
|
18 x 12.4 |
|
Main Level |
Dining Nook |
|
|
20.5 x 10.4 |
|
Main Level |
Primary Bedroom |
|
|
12.9 x 14.6/>36 |
|
Main Level |
Bedroom |
|
|
9 x 11.9/>36 |
|
Main Level |
Bedroom |
|
|
10.9 x 12.2/>36 |
|
Main Level |
Bath (# Pieces 1-6) |
|
|
8 x 5.10/>36 |
|
Main Level |
Bath (# Pieces 1-6) |
|
|
7.1 x 3/open |
|
Main Level |
Foyer |
|
|
7. x 7.3/open |
|
Main Level |
Laundry / Bath |
|
|
9 x 6/>36 |
|
Main Level |
Sunroom |
|
|
13.5 X 12.4/<36 |
https://www.realtor.ca/real-estate/28024163/13434-peggys-cove-road-upper-tantallon-upper-tantallon

