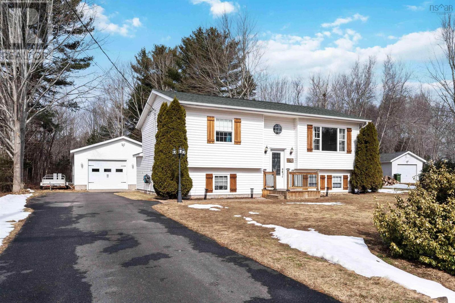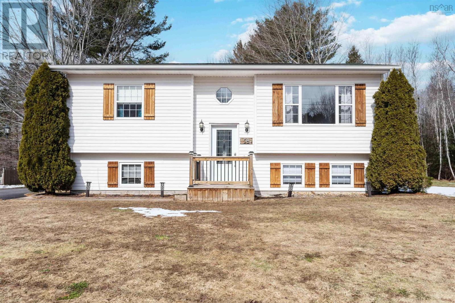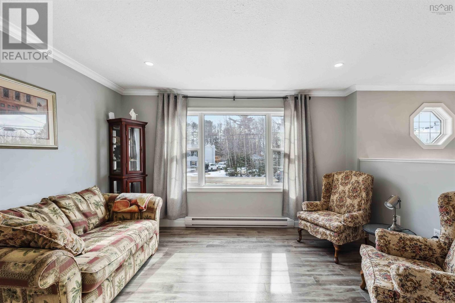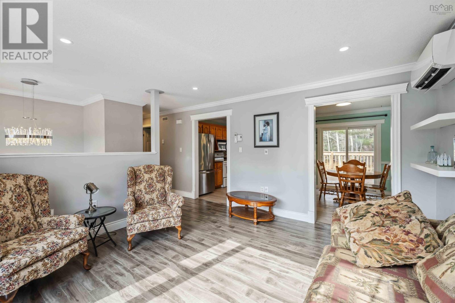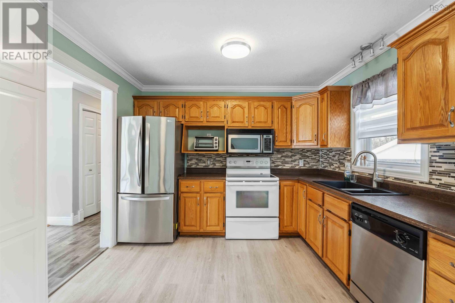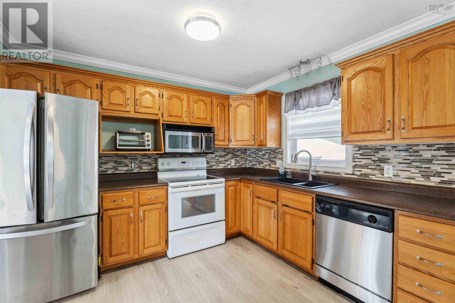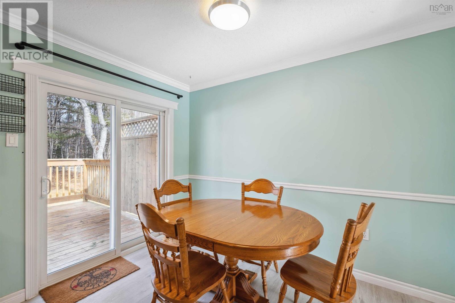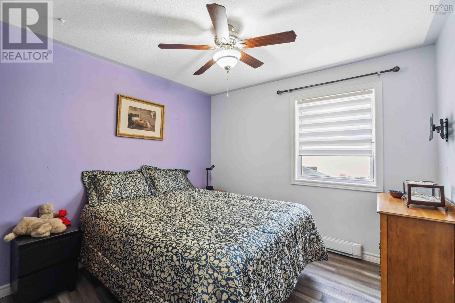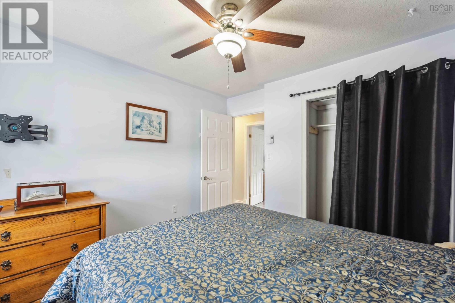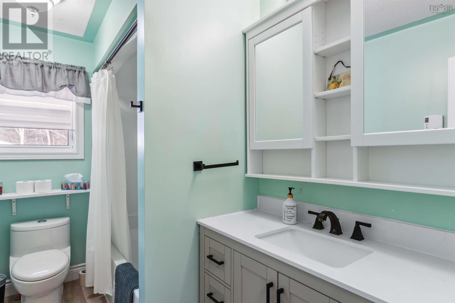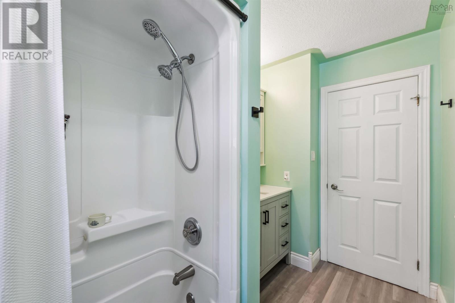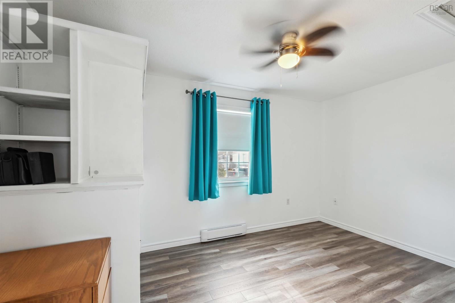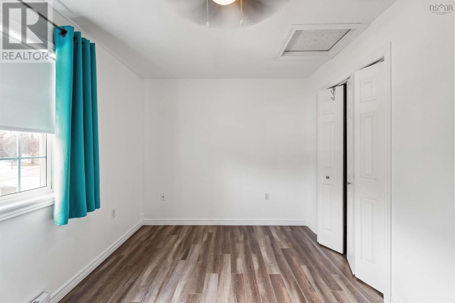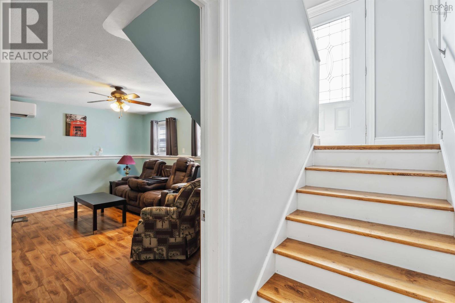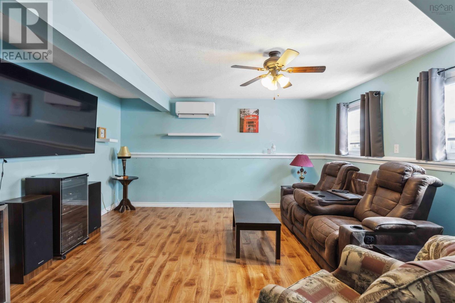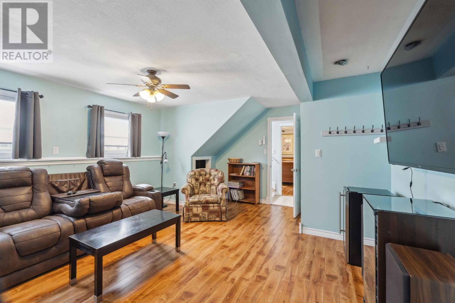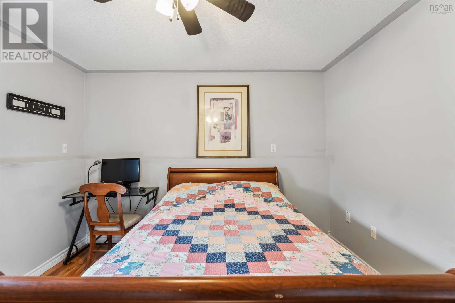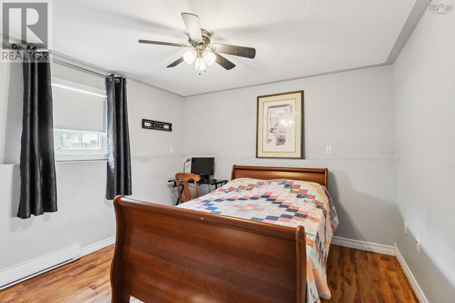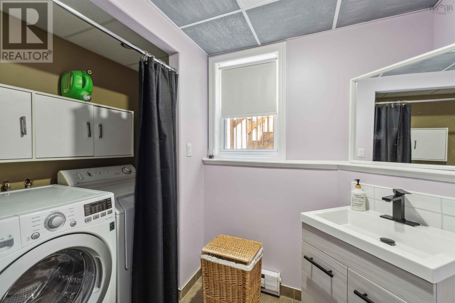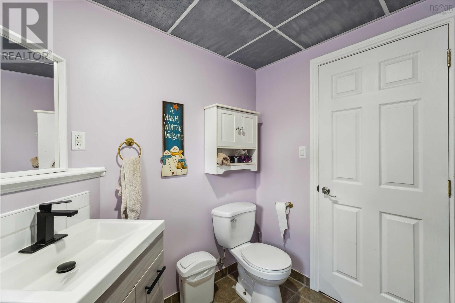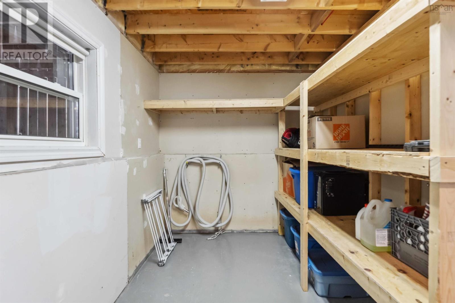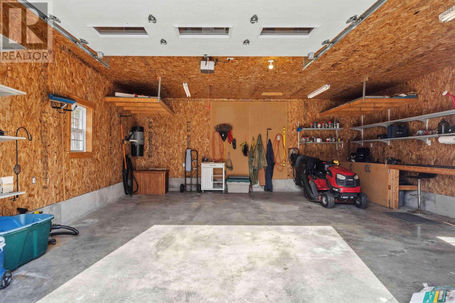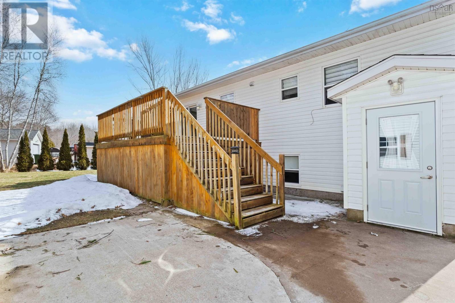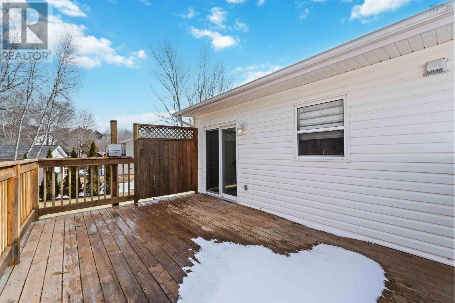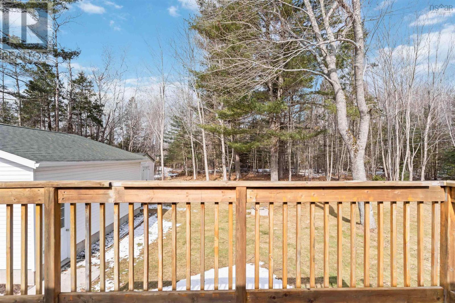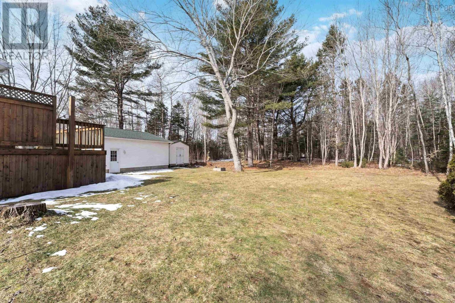58 Sunset Drive Kingston, Nova Scotia B0P 1R0
$399,900
Just what you have been looking for! This exceptionally well-maintained home is located in a wonderful subdivision within walking distance to Kingston amenities and Paragon golf course. The home offers a nice and bright living room, large eat-in kitchen with patio doors leading to a beautiful north facing back deck, two bedrooms and an updated full bathroom complete the main level. The lower level features a third bedroom, large family room perfect for any movie night with the option to have it as a fourth bedroom, half-bath/laundry, plenty of storage and a walk-out. All this accompanied with a great balance of low-cost living with two efficient heat pumps a 24x24 insulated, heated and wired garage, peaceful backyard with an abundance of walking trails just behind the property, paved driveway and a large shed. Book your viewing today! (id:25286)
Open House
This property has open houses!
2:00 pm
Ends at:4:00 pm
Property Details
| MLS® Number | 202504591 |
| Property Type | Single Family |
| Community Name | Kingston |
| Amenities Near By | Golf Course, Park, Playground, Public Transit, Shopping, Place Of Worship |
| Community Features | School Bus |
| Features | Level |
| Structure | Shed |
Building
| Bathroom Total | 2 |
| Bedrooms Above Ground | 2 |
| Bedrooms Below Ground | 2 |
| Bedrooms Total | 4 |
| Appliances | Central Vacuum |
| Basement Development | Finished |
| Basement Features | Walk Out |
| Basement Type | Full (finished) |
| Constructed Date | 1995 |
| Construction Style Attachment | Detached |
| Cooling Type | Heat Pump |
| Exterior Finish | Vinyl |
| Flooring Type | Laminate, Tile, Vinyl |
| Foundation Type | Concrete Block |
| Half Bath Total | 1 |
| Stories Total | 1 |
| Size Interior | 1553 Sqft |
| Total Finished Area | 1553 Sqft |
| Type | House |
| Utility Water | Drilled Well |
Parking
| Garage | |
| Detached Garage | |
| Parking Space(s) |
Land
| Acreage | No |
| Land Amenities | Golf Course, Park, Playground, Public Transit, Shopping, Place Of Worship |
| Landscape Features | Landscaped |
| Sewer | Municipal Sewage System |
| Size Irregular | 0.5225 |
| Size Total | 0.5225 Ac |
| Size Total Text | 0.5225 Ac |
Rooms
| Level | Type | Length | Width | Dimensions |
|---|---|---|---|---|
| Lower Level | Bedroom | 14.7 x 16.2 | ||
| Lower Level | Laundry / Bath | 7 x 5.11(2pc) | ||
| Lower Level | Bedroom | 10.5 x 10 | ||
| Lower Level | Storage | 7.4 x 11.1 | ||
| Main Level | Eat In Kitchen | 17.3 x 10.5 | ||
| Main Level | Living Room | 13.1 x 13.1 | ||
| Main Level | Primary Bedroom | 9.2 x 10.1 | ||
| Main Level | Bath (# Pieces 1-6) | 10.5 x 5.7 (4pc) | ||
| Main Level | Bedroom | 8.1 x 13.1 -jog |
https://www.realtor.ca/real-estate/28008116/58-sunset-drive-kingston-kingston
Interested?
Contact us for more information

