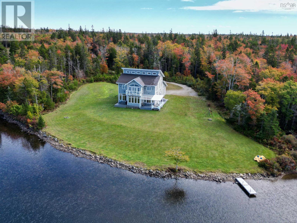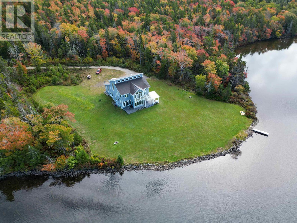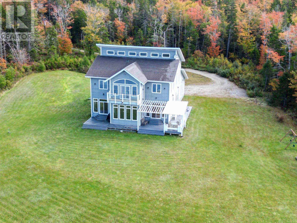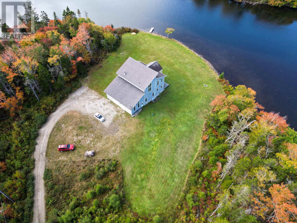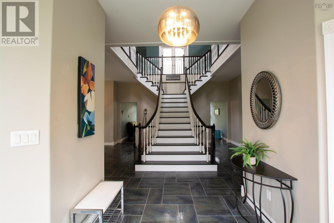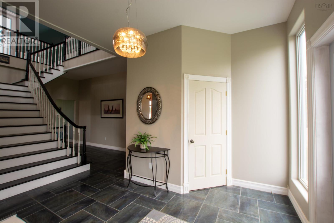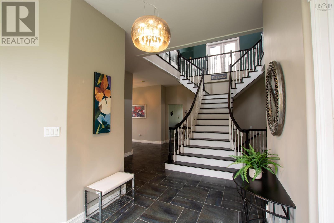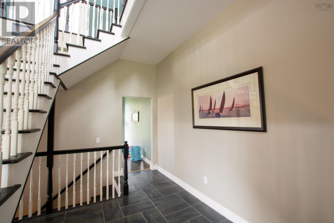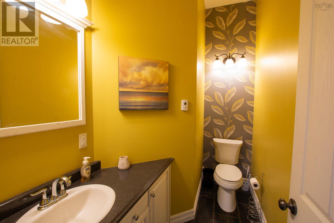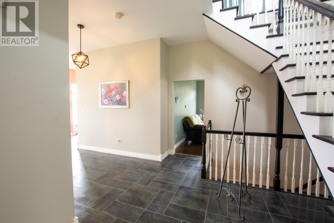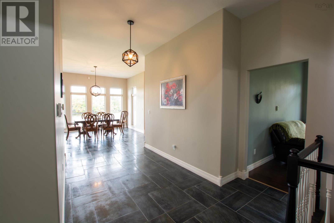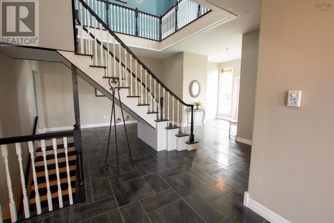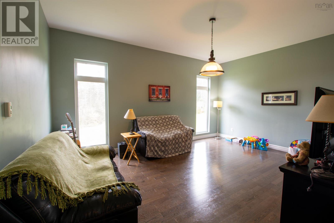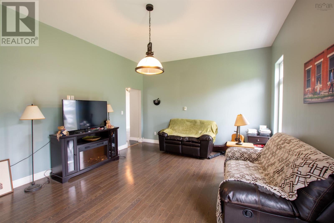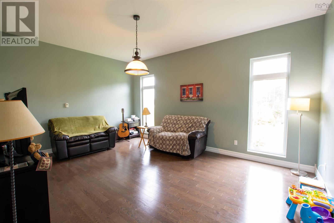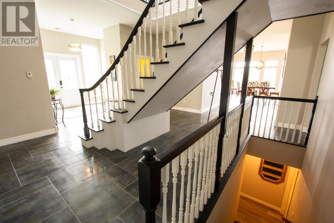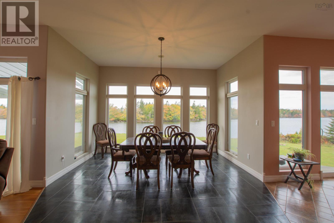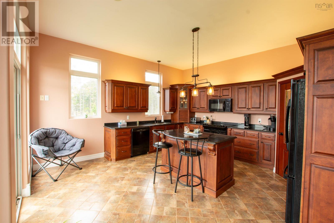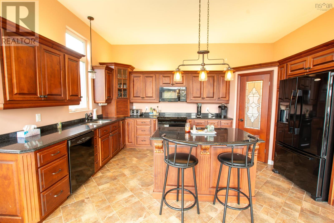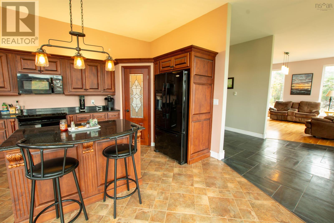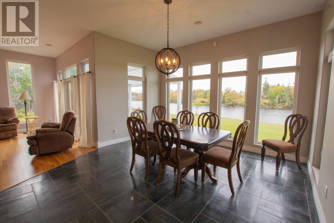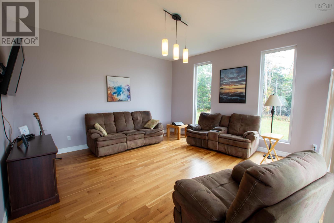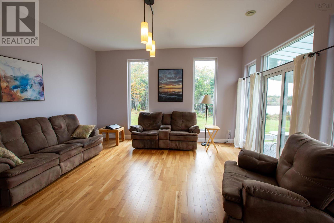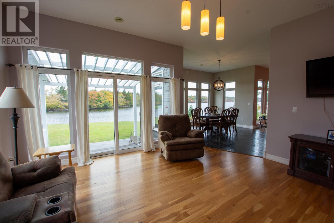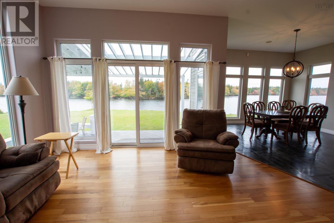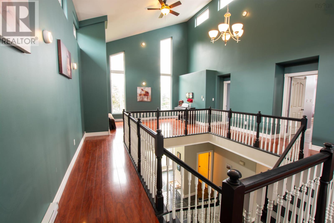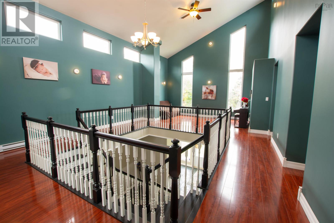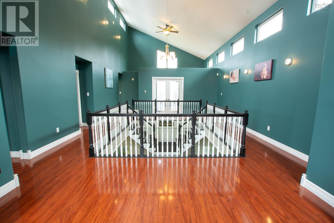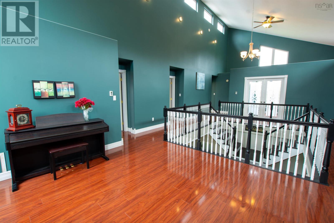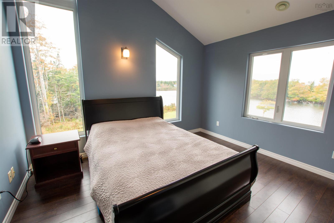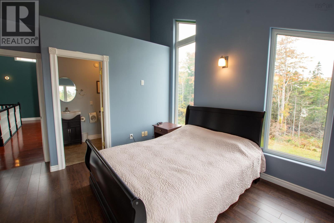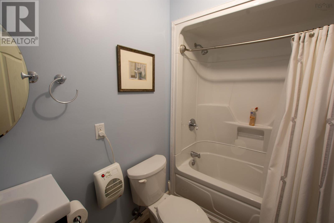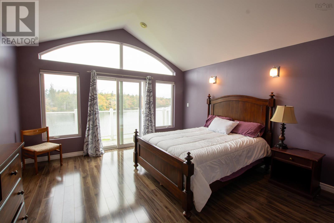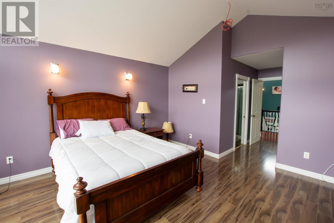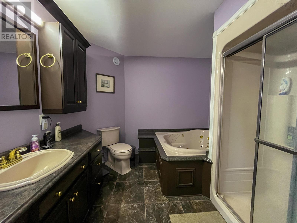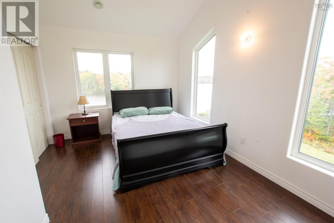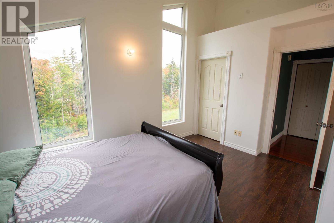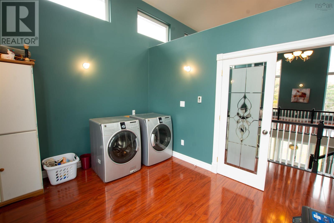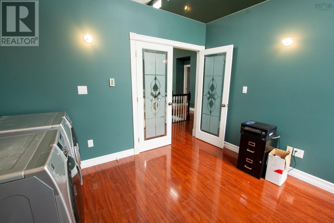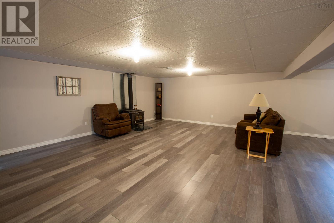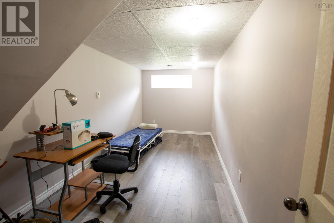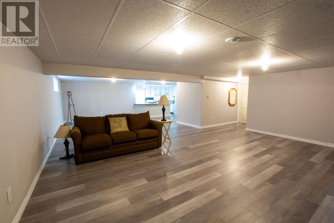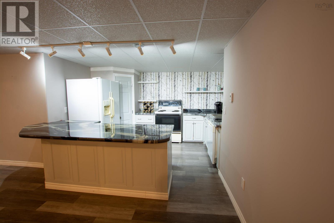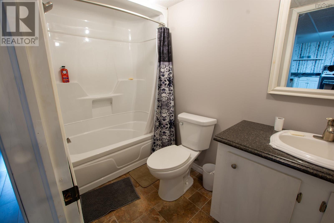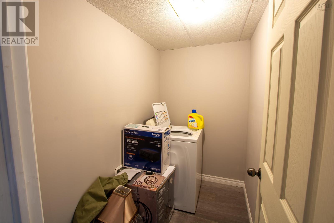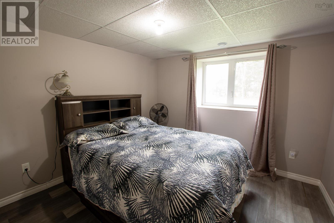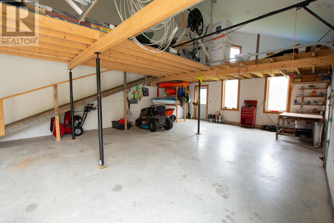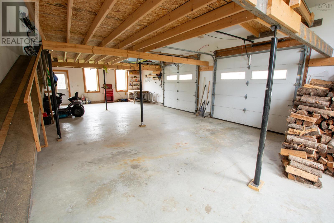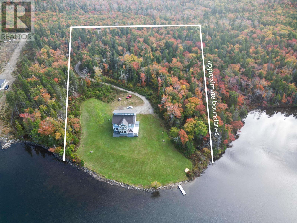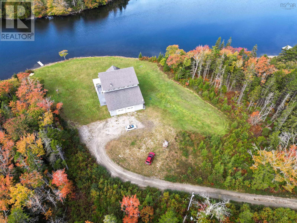4 Bedroom
4 Bathroom
4463 sqft
Waterfront On Lake
Acreage
Partially Landscaped
$885,000
Welcome to your dream lakefront oasis! This stunning two-story home, only 12 years old, offers the perfect blend of modern comfort and serene natural beauty. With four spacious bedrooms and four well-appointed bathrooms, this property is designed for both relaxation and entertainment. As you step inside, you'll be greeted by the grand staircase and captivated by the open-concept layout that invites natural light to flow throughout. The primary suite is a true retreat with a private veranda, where you can enjoy peaceful mornings or breathtaking sunset views. The ensuite bathroom adds an extra layer of comfort and privacy, while the walk-in closet provides ample storage for your wardrobe. The finished basement expands your living space, offering endless possibilities for a home theater, gym, or play area. With an attached two-car garage, you'll have convenient access and extra storage space. The home is equipped with electric heat, featuring a Steffes furnace for in-floor heating and electric baseboards upstairs, ensuring cozy comfort year-round. This remarkable lakefront property offers not just a home but a lifestyle. Embrace the tranquility of lakeside living while enjoying modern conveniences. Don?t miss the chance to make this beautiful property your own - schedule a private tour today and experience the beauty for yourself. (id:25286)
Property Details
|
MLS® Number
|
202424356 |
|
Property Type
|
Single Family |
|
Community Name
|
Springdale |
|
Amenities Near By
|
Golf Course, Place Of Worship, Beach |
|
Community Features
|
School Bus |
|
Features
|
Treed, Balcony |
|
View Type
|
Lake View |
|
Water Front Type
|
Waterfront On Lake |
Building
|
Bathroom Total
|
4 |
|
Bedrooms Above Ground
|
3 |
|
Bedrooms Below Ground
|
1 |
|
Bedrooms Total
|
4 |
|
Appliances
|
Stove, Dryer, Washer, Microwave |
|
Constructed Date
|
2012 |
|
Construction Style Attachment
|
Detached |
|
Exterior Finish
|
Wood Shingles |
|
Flooring Type
|
Engineered Hardwood, Laminate, Tile |
|
Foundation Type
|
Poured Concrete |
|
Half Bath Total
|
1 |
|
Stories Total
|
2 |
|
Size Interior
|
4463 Sqft |
|
Total Finished Area
|
4463 Sqft |
|
Type
|
House |
|
Utility Water
|
Dug Well |
Parking
Land
|
Acreage
|
Yes |
|
Land Amenities
|
Golf Course, Place Of Worship, Beach |
|
Landscape Features
|
Partially Landscaped |
|
Sewer
|
Septic System |
|
Size Irregular
|
4 |
|
Size Total
|
4 Ac |
|
Size Total Text
|
4 Ac |
Rooms
| Level |
Type |
Length |
Width |
Dimensions |
|
Second Level |
Laundry Room |
|
|
10.2 x 12 |
|
Second Level |
Other |
|
|
8.11 x 16.5 -jog |
|
Second Level |
Bedroom |
|
|
12. x 14.3 -jog |
|
Second Level |
Ensuite (# Pieces 2-6) |
|
|
5.11 x 5.1 |
|
Second Level |
Primary Bedroom |
|
|
14.2 x 14.11 +jog |
|
Second Level |
Ensuite (# Pieces 2-6) |
|
|
9.3 x 9.5 -jog |
|
Second Level |
Bedroom |
|
|
13.6 x 8.9 -jog |
|
Basement |
Bedroom |
|
|
9.10 x 10.4 |
|
Basement |
Other |
|
|
6.11 x 4.6 |
|
Basement |
Bath (# Pieces 1-6) |
|
|
4.8 x 8.8 |
|
Basement |
Kitchen |
|
|
10.4 x 18.1 |
|
Basement |
Recreational, Games Room |
|
|
33.6 x 21.1 -jog |
|
Basement |
Storage |
|
|
16.11 x 8. -jog |
|
Main Level |
Foyer |
|
|
8.10 x 12.5 -jog |
|
Main Level |
Bath (# Pieces 1-6) |
|
|
5.1 x 8.6 -jog |
|
Main Level |
Great Room |
|
|
18.5 x 16.9 -jog |
|
Main Level |
Den |
|
|
13.11 x 18.6 |
|
Main Level |
Kitchen |
|
|
15.11 x 15.9 |
|
Main Level |
Dining Room |
|
|
14.8 x 14.1 |
|
Main Level |
Living Room |
|
|
16. x 15.11 |
https://www.realtor.ca/real-estate/27527344/51-doctors-lane-springdale-springdale

