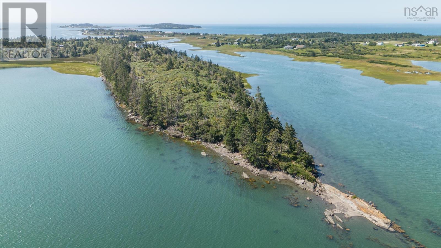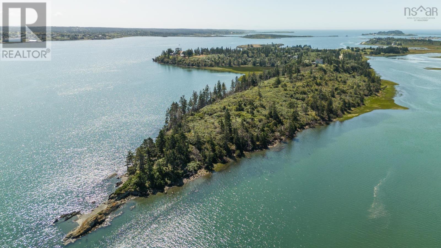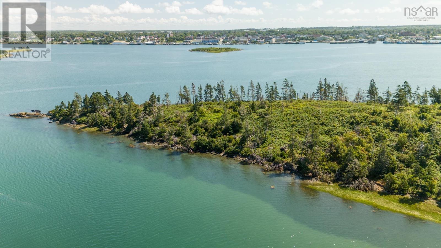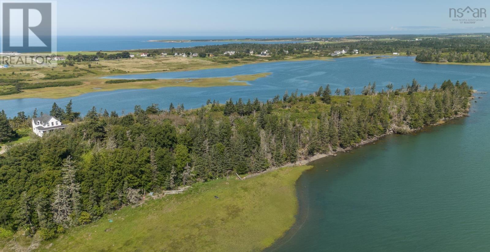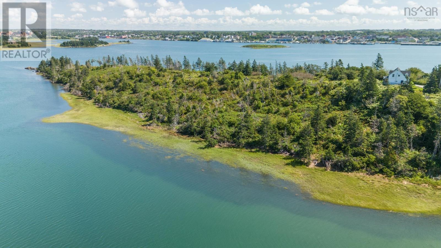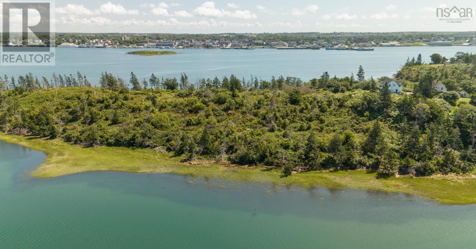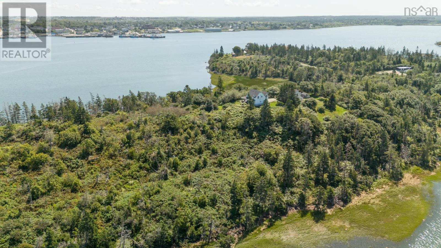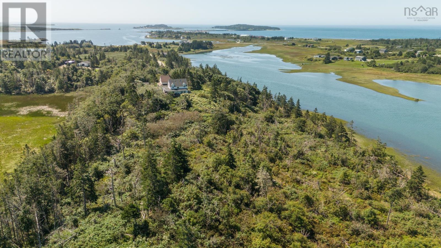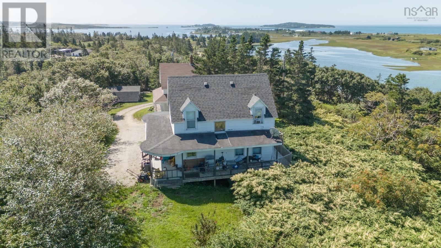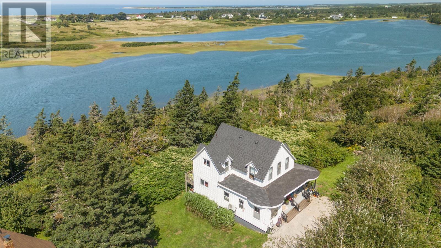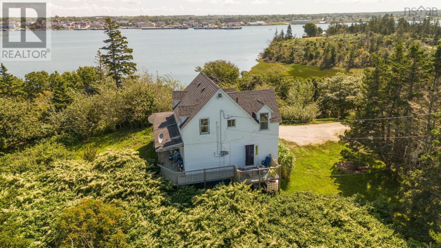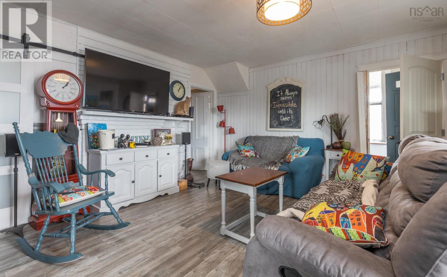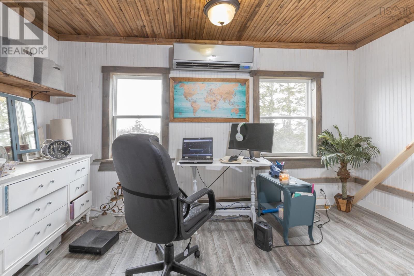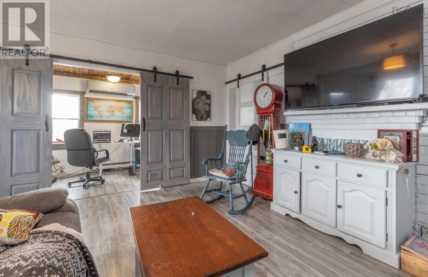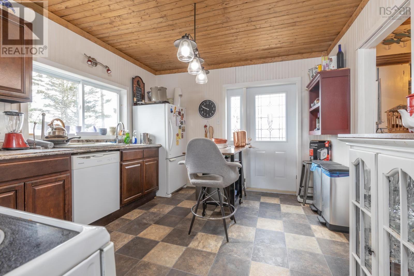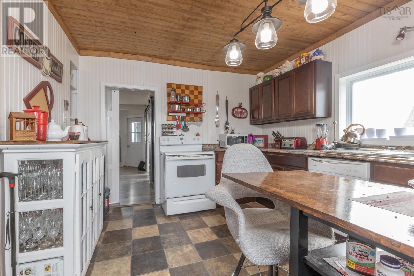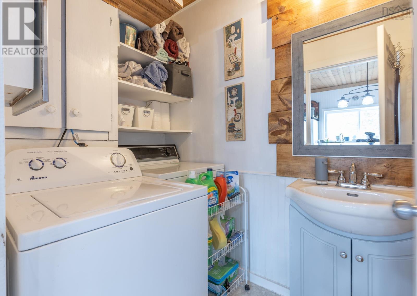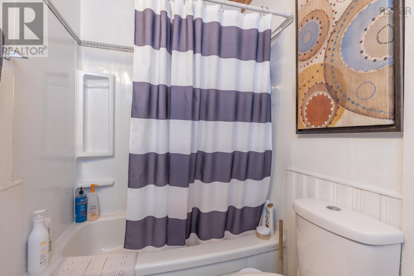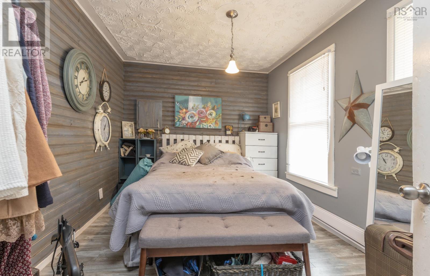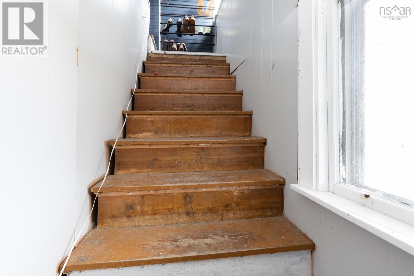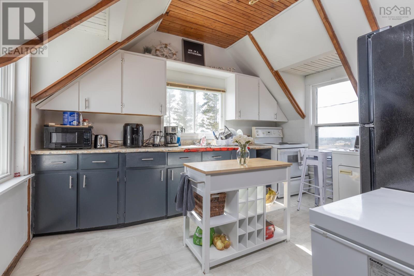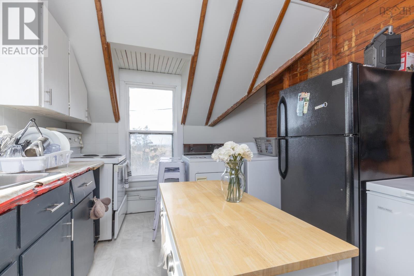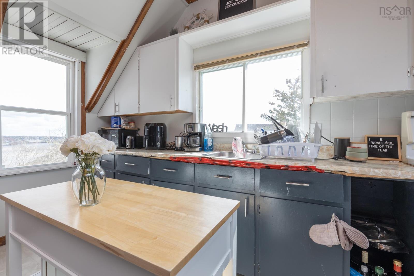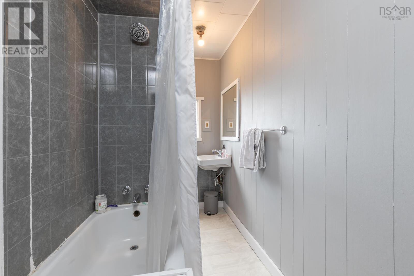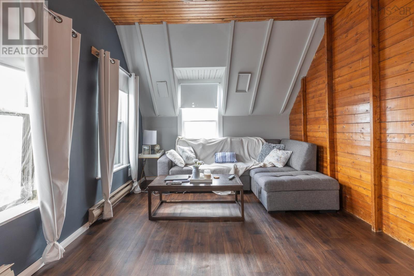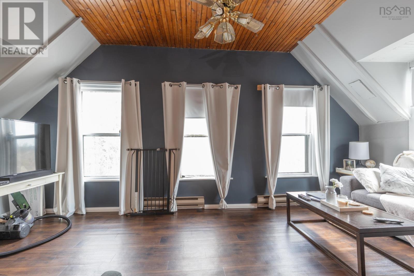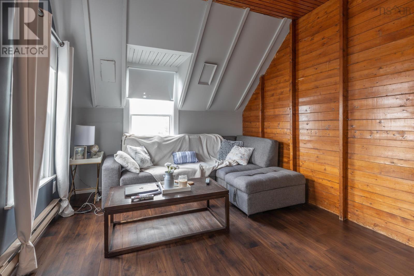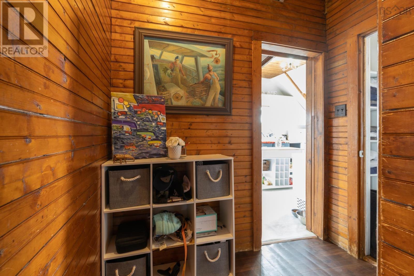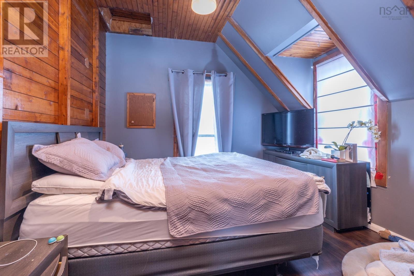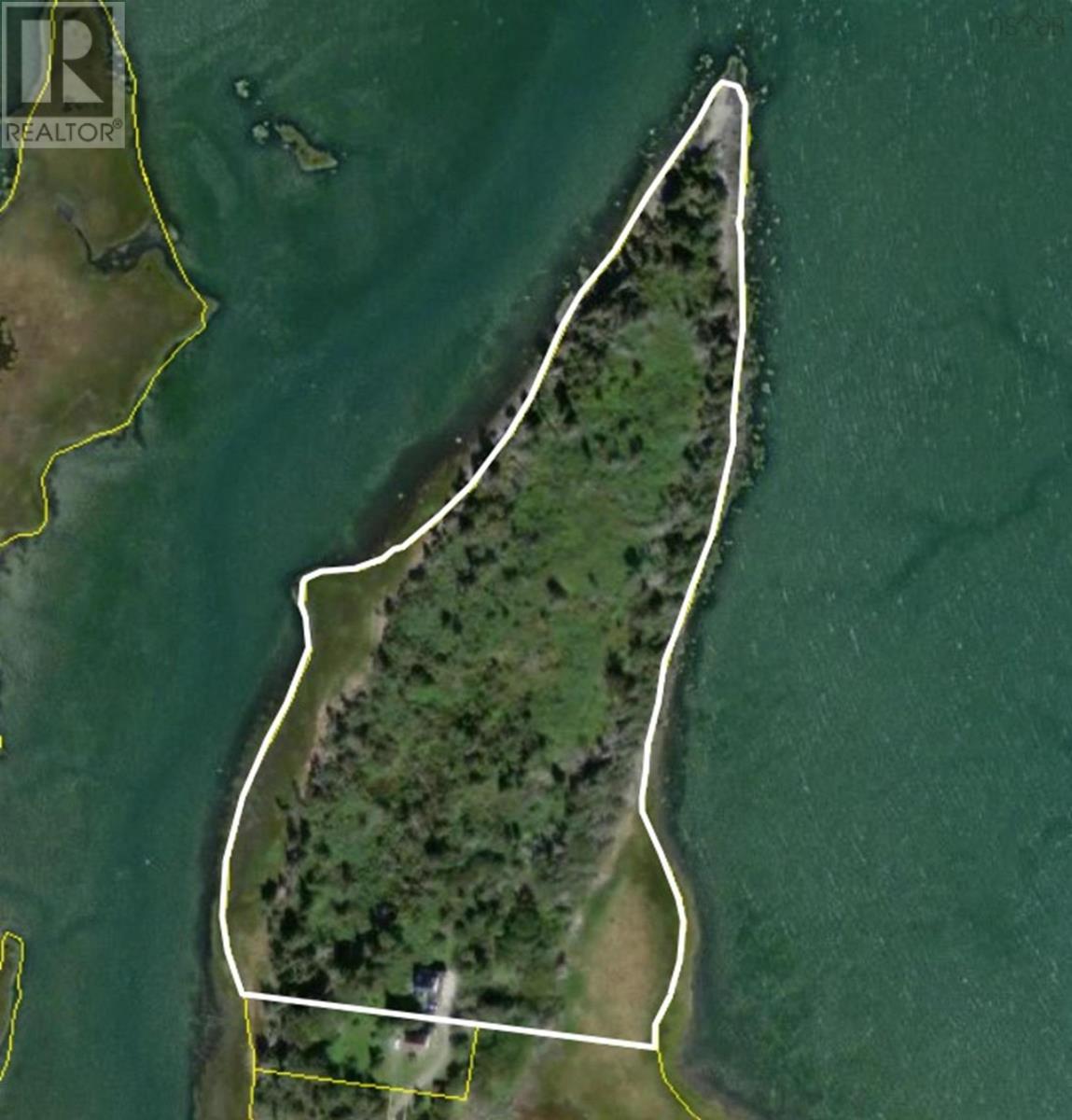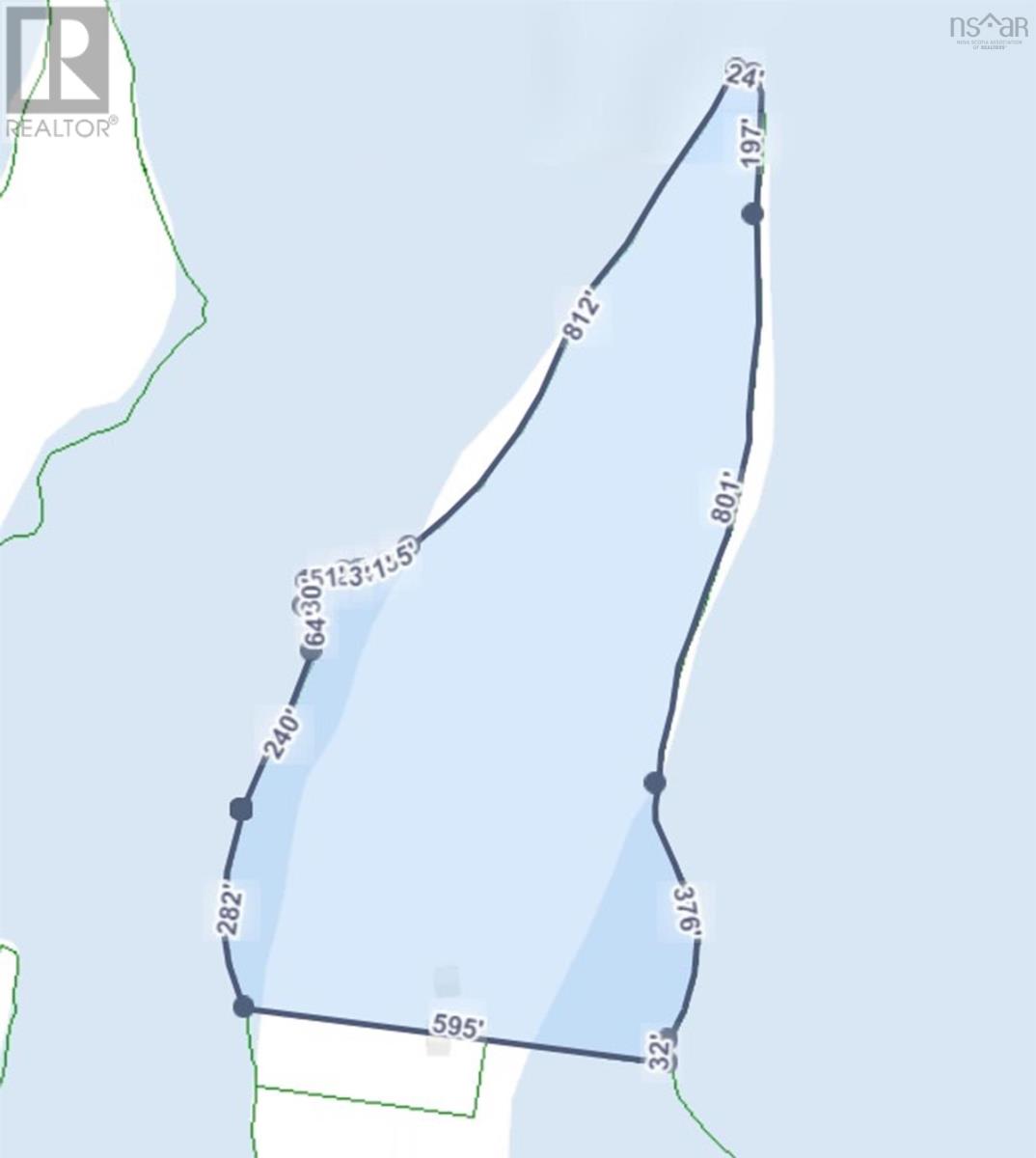2 Bedroom
2 Bathroom
1250 sqft
Heat Pump
Waterfront
Acreage
$950,000
Discover a one-of-a-kind peninsula with over 3,000 feet of pristine oceanfront and a private beach. This exceptional property spans more than 12 acres of elevated land, offering breathtaking views of Yarmouth Harbour to the east and Overton to the west. The land provides a unique opportunity for development and can be subdivided and sold with a deeded Right-of-Way. The purchase price and acreage are open for negotiation, giving you flexibility in your acquisition. Nestled in a secluded spot, this location is ideal for building your dream home. Yet, it's centrally positioned just minutes from all that Yarmouth has to offer - including the hospital, shopping centers, restaurants, gas stations, a theater, and even a seasonal ferry to Bar Harbor, Maine. Additionally, the property features an older home partially renovated, with two bedrooms, two full bathrooms, two kitchens, and even two electrical meters. This existing structure presents a potential income-generating opportunity while you plan and construct your new residence. Seize this rare opportunity - contact your preferred agent today! (id:25286)
Property Details
|
MLS® Number
|
202420649 |
|
Property Type
|
Single Family |
|
Community Name
|
Overton |
|
Community Features
|
School Bus |
|
View Type
|
Harbour, Ocean View, View Of Water |
|
Water Front Type
|
Waterfront |
Building
|
Bathroom Total
|
2 |
|
Bedrooms Above Ground
|
2 |
|
Bedrooms Total
|
2 |
|
Appliances
|
Range - Electric, Dishwasher, Dryer - Electric, Washer, Refrigerator |
|
Basement Development
|
Unfinished |
|
Basement Features
|
Walk Out |
|
Basement Type
|
Partial (unfinished) |
|
Construction Style Attachment
|
Detached |
|
Cooling Type
|
Heat Pump |
|
Exterior Finish
|
Vinyl |
|
Flooring Type
|
Ceramic Tile, Laminate, Vinyl |
|
Foundation Type
|
Concrete Block, Stone |
|
Stories Total
|
2 |
|
Size Interior
|
1250 Sqft |
|
Total Finished Area
|
1250 Sqft |
|
Type
|
House |
|
Utility Water
|
Dug Well, Well |
Parking
Land
|
Acreage
|
Yes |
|
Sewer
|
Septic System |
|
Size Irregular
|
12.45 |
|
Size Total
|
12.45 Ac |
|
Size Total Text
|
12.45 Ac |
Rooms
| Level |
Type |
Length |
Width |
Dimensions |
|
Second Level |
Living Room |
|
|
10.7 x 19.9 |
|
Second Level |
Bedroom |
|
|
10.5x10.6+2.11x3.8 |
|
Second Level |
Bath (# Pieces 1-6) |
|
|
4.11 x 9.5 |
|
Second Level |
Other |
|
|
2.11x5.+4x7.Hall |
|
Second Level |
Kitchen |
|
|
10. x 13.4 |
|
Second Level |
Storage |
|
|
3. x 3.1 |
|
Main Level |
Porch |
|
|
6.8 x 7.6 |
|
Main Level |
Living Room |
|
|
13.7 x 15.10 |
|
Main Level |
Den |
|
|
6.8 x 13.9 |
|
Main Level |
Kitchen |
|
|
11. x 13.3 |
|
Main Level |
Primary Bedroom |
|
|
9.5 x 13.3 |
|
Main Level |
Bath (# Pieces 1-6) |
|
|
4.11 x 9.9-Laundry |
https://www.realtor.ca/real-estate/27332839/168-bayview-road-overton-overton

