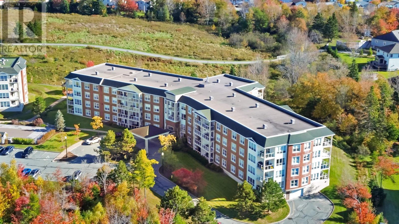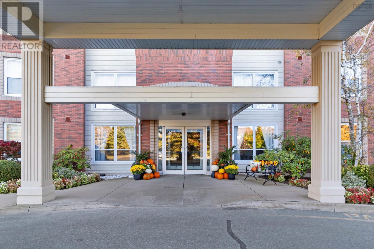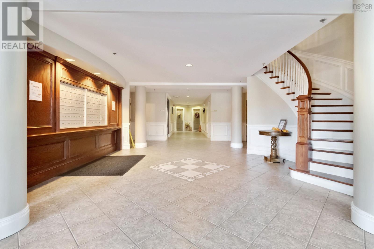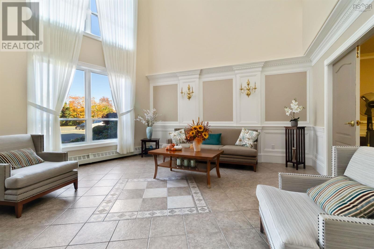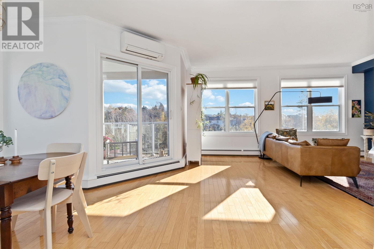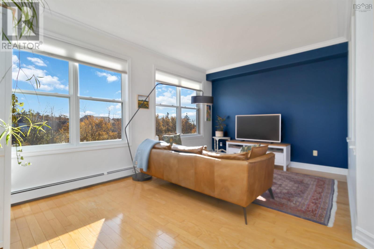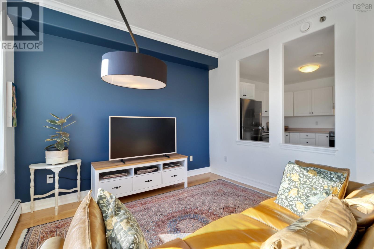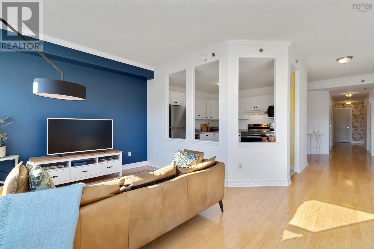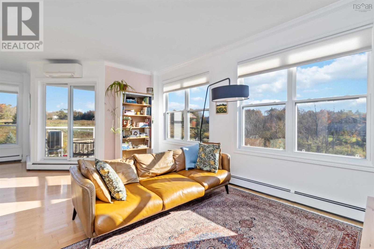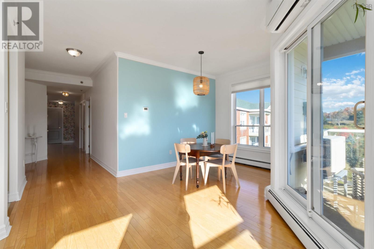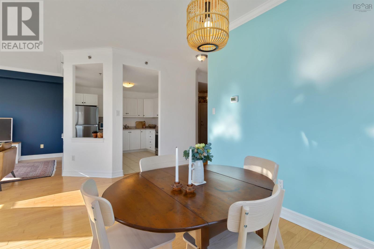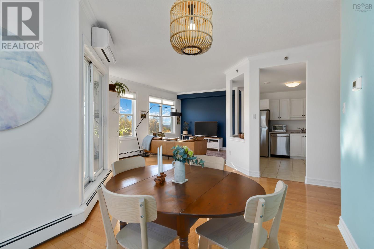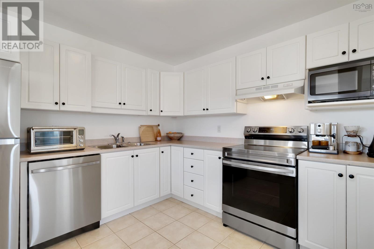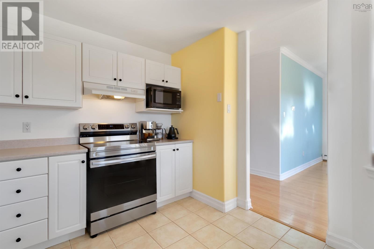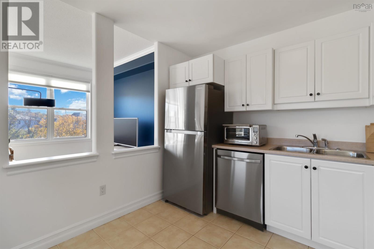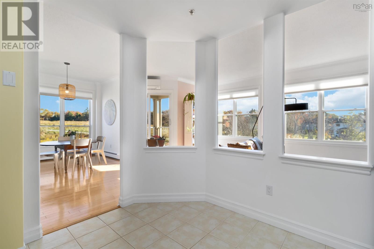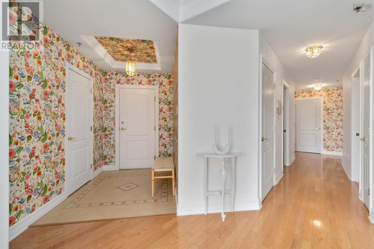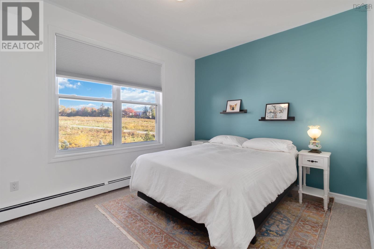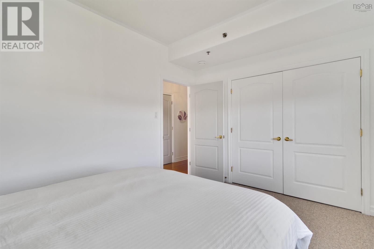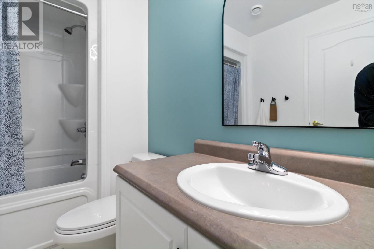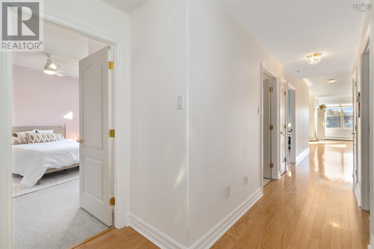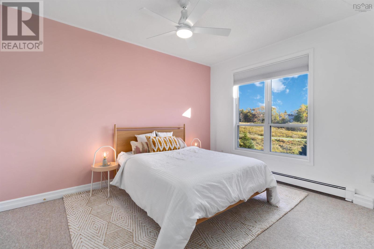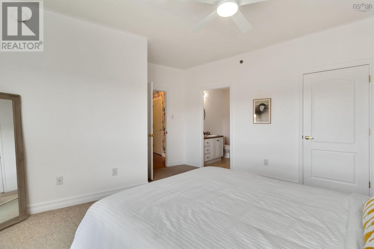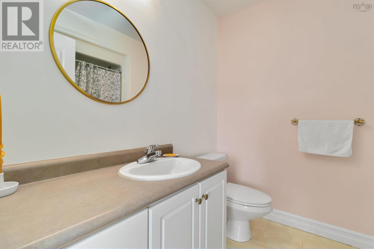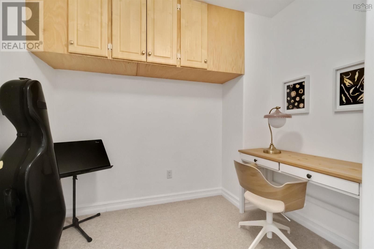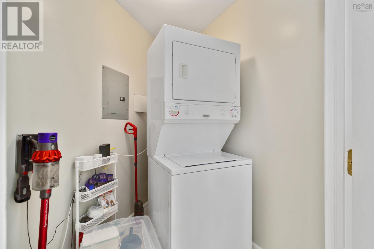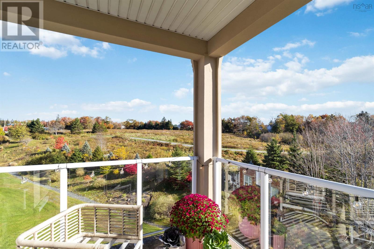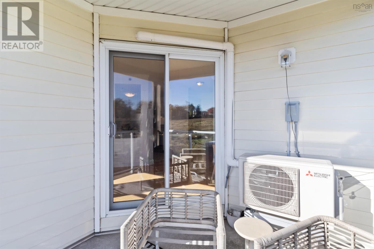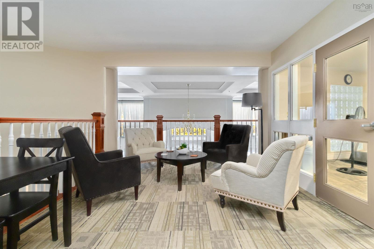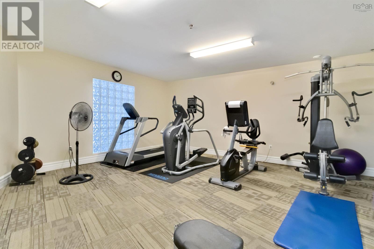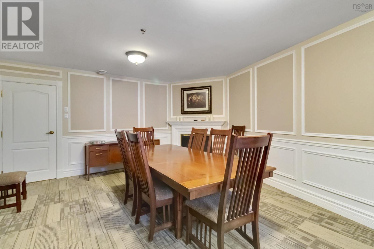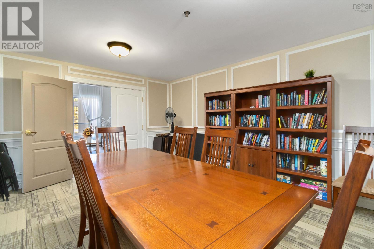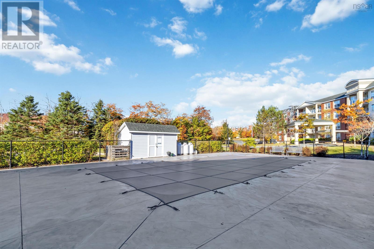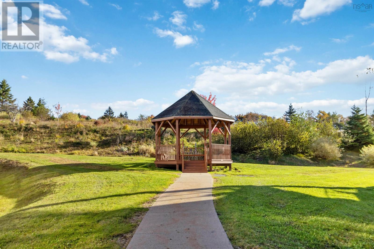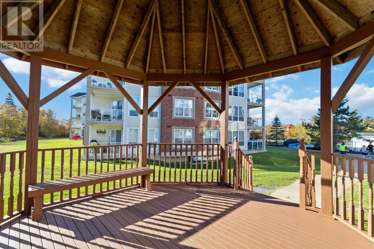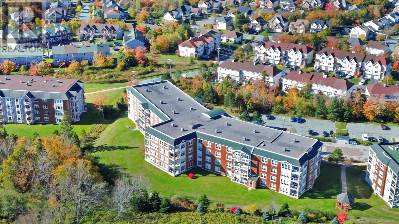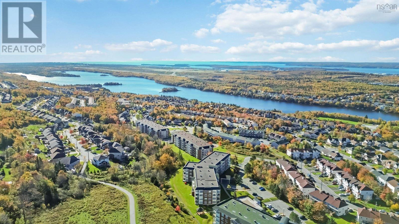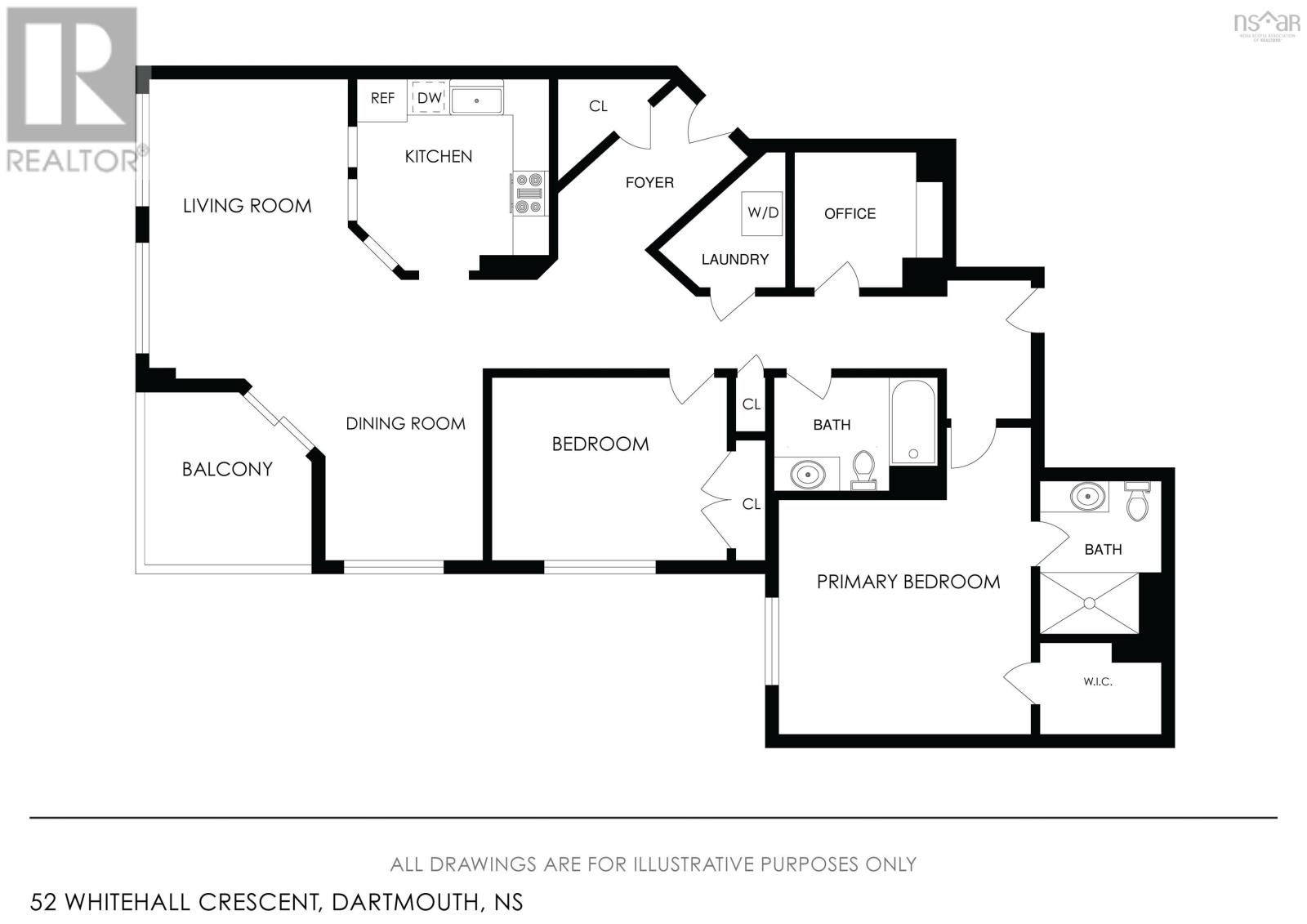407 52 Whitehall Crescent Dartmouth, Nova Scotia B2W 6P7
2 Bedroom
2 Bathroom
1263 sqft
Inground Pool
Heat Pump
Acreage
Landscaped
$489,000Maintenance,
$504.48 Monthly
Maintenance,
$504.48 MonthlyThis exceptional top-floor condo in Portland Hills is located in a well maintained building, facing the quiet green space at the back. Flooded with natural morning light, the decor is bright, and charming. Lots of space, a heat pump for comfort and efficiency, and a great location to access Dartmouth, Halifax, the airport, or the Eastern Shore. Many great amenities, including a pool, gym, library and social room. And a low condo fee to boot. Modern appliances, immaculately maintained. Move-in ready. (id:25286)
Property Details
| MLS® Number | 202503303 |
| Property Type | Single Family |
| Community Name | Dartmouth |
| Amenities Near By | Park, Playground, Public Transit, Shopping, Place Of Worship |
| Community Features | Recreational Facilities, School Bus |
| Features | Balcony, Gazebo |
| Pool Type | Inground Pool |
Building
| Bathroom Total | 2 |
| Bedrooms Above Ground | 2 |
| Bedrooms Total | 2 |
| Appliances | Stove, Dishwasher, Dryer, Washer, Microwave, Refrigerator, Central Vacuum - Roughed In |
| Basement Type | Unknown |
| Constructed Date | 2003 |
| Cooling Type | Heat Pump |
| Exterior Finish | Brick, Concrete Siding |
| Flooring Type | Carpeted, Ceramic Tile, Engineered Hardwood, Vinyl |
| Foundation Type | Poured Concrete |
| Stories Total | 1 |
| Size Interior | 1263 Sqft |
| Total Finished Area | 1263 Sqft |
| Type | Apartment |
| Utility Water | Municipal Water |
Parking
| Garage | |
| Underground |
Land
| Acreage | Yes |
| Land Amenities | Park, Playground, Public Transit, Shopping, Place Of Worship |
| Landscape Features | Landscaped |
| Sewer | Municipal Sewage System |
| Size Irregular | 5.31 |
| Size Total | 5.31 Ac |
| Size Total Text | 5.31 Ac |
Rooms
| Level | Type | Length | Width | Dimensions |
|---|---|---|---|---|
| Main Level | Foyer | 5.6 x 7.8 | ||
| Main Level | Living Room | 16.11 x 10.1 | ||
| Main Level | Dining Nook | 8.9 x 10.3 +jog | ||
| Main Level | Kitchen | 10 x 10.5 | ||
| Main Level | Laundry Room | irregular | ||
| Main Level | Den | 8.2 x 7.9 -jogs | ||
| Main Level | Primary Bedroom | 12.4 x 13.9 | ||
| Main Level | Ensuite (# Pieces 2-6) | 6.7 x 5.2 | ||
| Main Level | Bedroom | 10 x 13 | ||
| Main Level | Bath (# Pieces 1-6) | 6.6 x 6.1 |
https://www.realtor.ca/real-estate/27937689/407-52-whitehall-crescent-dartmouth-dartmouth
Interested?
Contact us for more information

