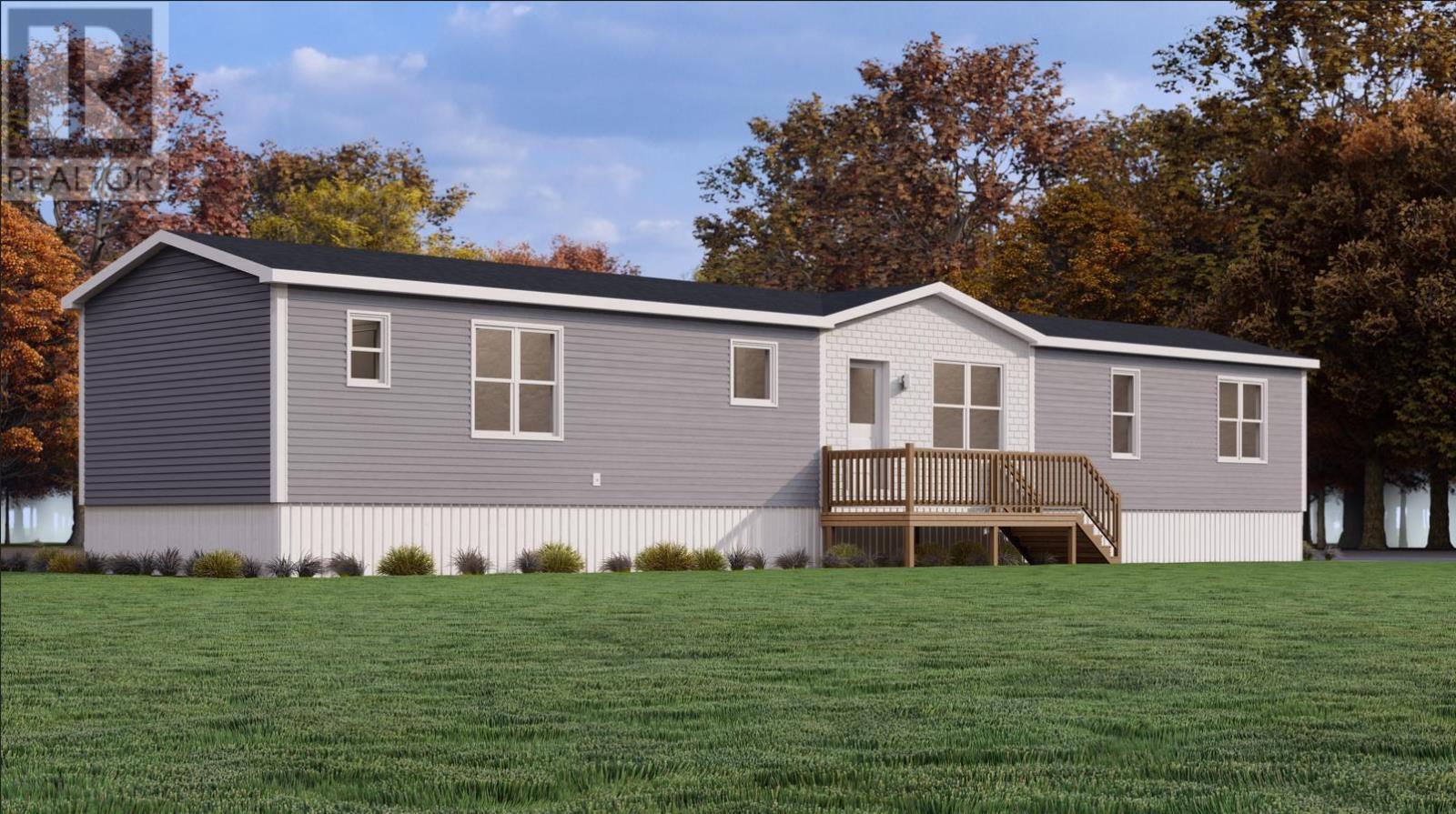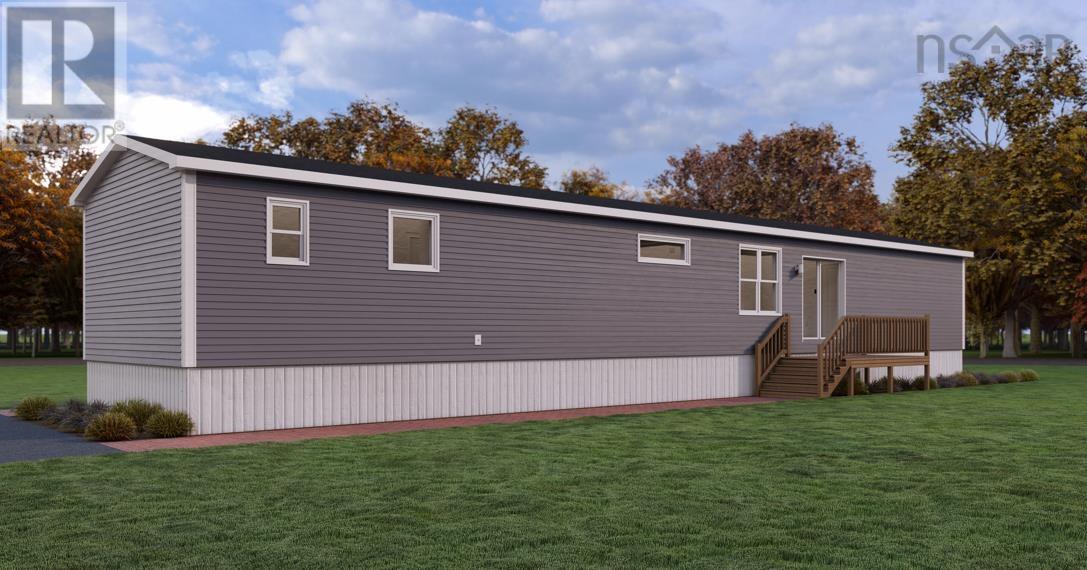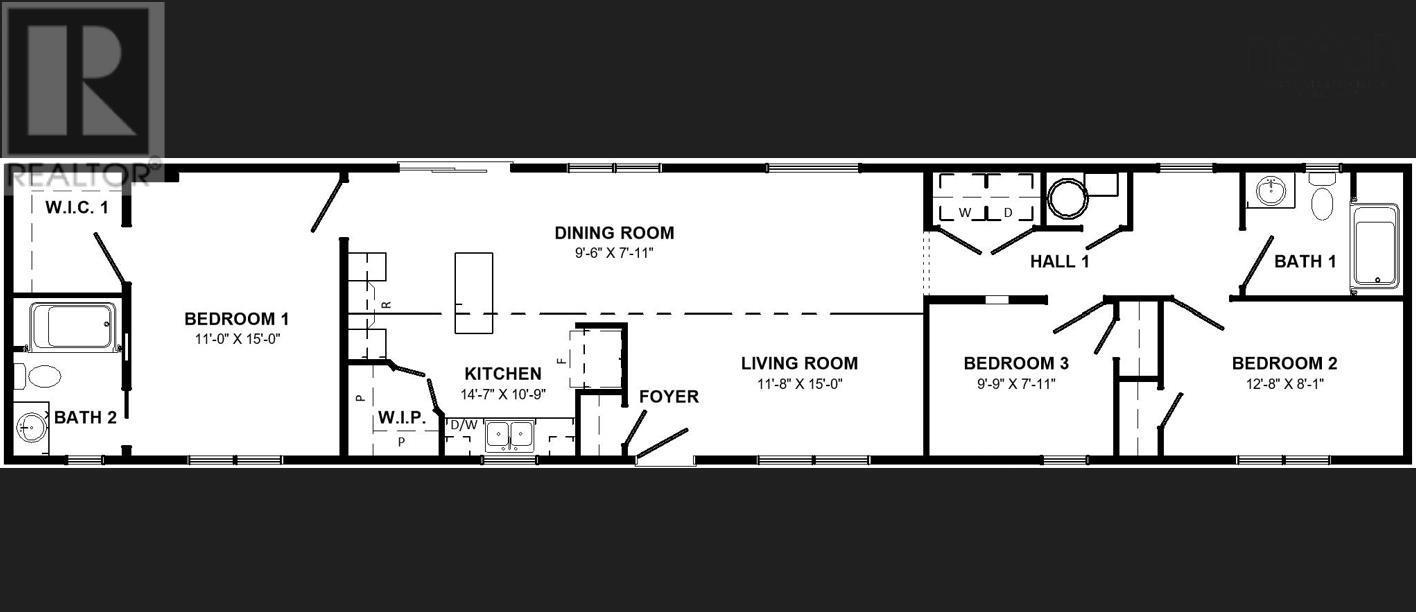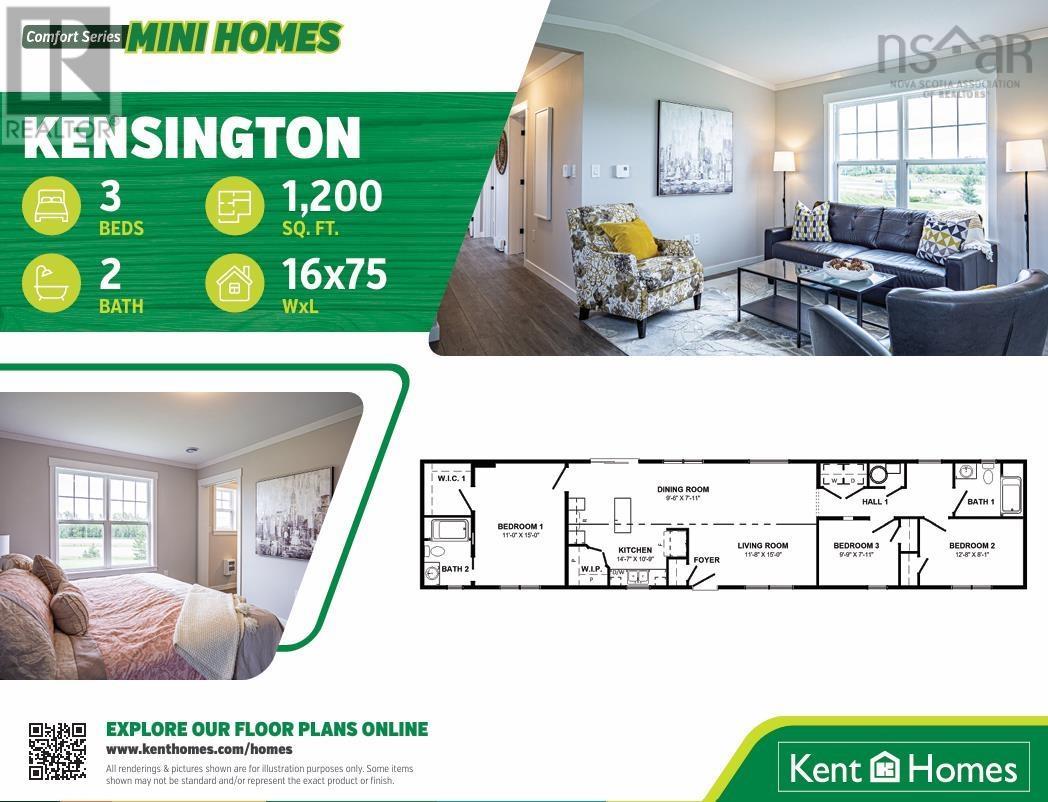3 Bedroom
2 Bathroom
1200 sqft
Mini
Heat Pump
Acreage
$419,061
Welcome to The Kensington, a brand-new 1,200 sq. ft. mini home designed for comfort and modern rural living. This thoughtfully designed 16? x 75? home features three bedrooms and two full bathrooms, making it perfect for families, downsizers, or anyone seeking a peaceful retreat. The open-concept layout offers a seamless flow between the living, dining, and kitchen areas, creating a bright and welcoming space. A ducted heat pump ensures energy-efficient heating and cooling year-round, providing both comfort and cost savings. Situated on a spacious 2.1-acre lot in Rawdon, this property offers the best of country living while remaining within commuting distance to major hubs such as Bedford, Sackville, and Halifax. The rural setting provides privacy and tranquility, with plenty of space to enjoy outdoor activities, gardening, or simply unwinding in nature. This package is a perfect blend of seclusion and accessibility. As a new construction home, The Kensington is move-in ready with a drilled well and septic included in the price. Whether you?re looking for a fresh start, an investment opportunity, or a home that balances modern convenience with rural charm, this property is an excellent choice. Don?t miss the chance to own a beautifully designed mini home on a large private lot in one of Nova Scotia?s fantastic rural communities! (id:25286)
Property Details
|
MLS® Number
|
202504387 |
|
Property Type
|
Single Family |
|
Community Name
|
Upper Rawdon |
|
Amenities Near By
|
Place Of Worship |
|
Features
|
Treed, Level |
Building
|
Bathroom Total
|
2 |
|
Bedrooms Above Ground
|
3 |
|
Bedrooms Total
|
3 |
|
Appliances
|
None |
|
Architectural Style
|
Mini |
|
Basement Type
|
None |
|
Construction Style Attachment
|
Detached |
|
Cooling Type
|
Heat Pump |
|
Exterior Finish
|
Vinyl |
|
Flooring Type
|
Laminate |
|
Stories Total
|
1 |
|
Size Interior
|
1200 Sqft |
|
Total Finished Area
|
1200 Sqft |
|
Type
|
House |
|
Utility Water
|
Drilled Well |
Parking
Land
|
Acreage
|
Yes |
|
Land Amenities
|
Place Of Worship |
|
Sewer
|
Septic System |
|
Size Irregular
|
2.1009 |
|
Size Total
|
2.1009 Ac |
|
Size Total Text
|
2.1009 Ac |
Rooms
| Level |
Type |
Length |
Width |
Dimensions |
|
Main Level |
Bedroom |
|
|
11 x 15 |
|
Main Level |
Bedroom |
|
|
9.9 x 7.11 |
|
Main Level |
Bedroom |
|
|
12.8 x 8.1 |
|
Main Level |
Dining Nook |
|
|
7.11 x 9.6 |
|
Main Level |
Kitchen |
|
|
14.7 x 10.9 |
|
Main Level |
Living Room |
|
|
11.8 x 15 |
|
Main Level |
Bath (# Pieces 1-6) |
|
|
8.10 x 10.9 |
|
Main Level |
Bath (# Pieces 1-6) |
|
|
8.10 x 10.9 |
https://www.realtor.ca/real-estate/27994408/lot-13-old-renfrew-road-upper-rawdon-upper-rawdon






