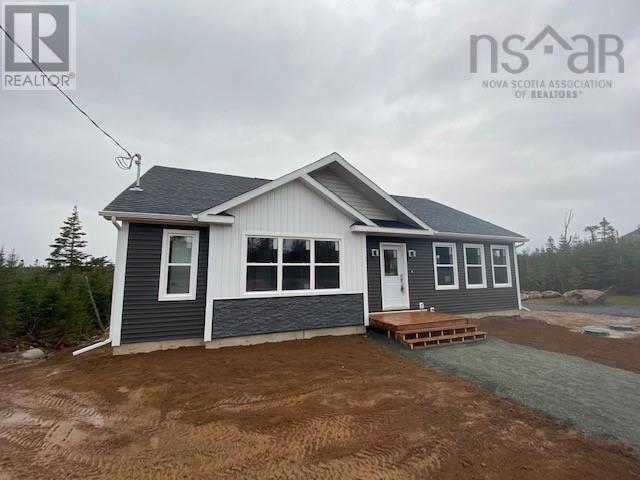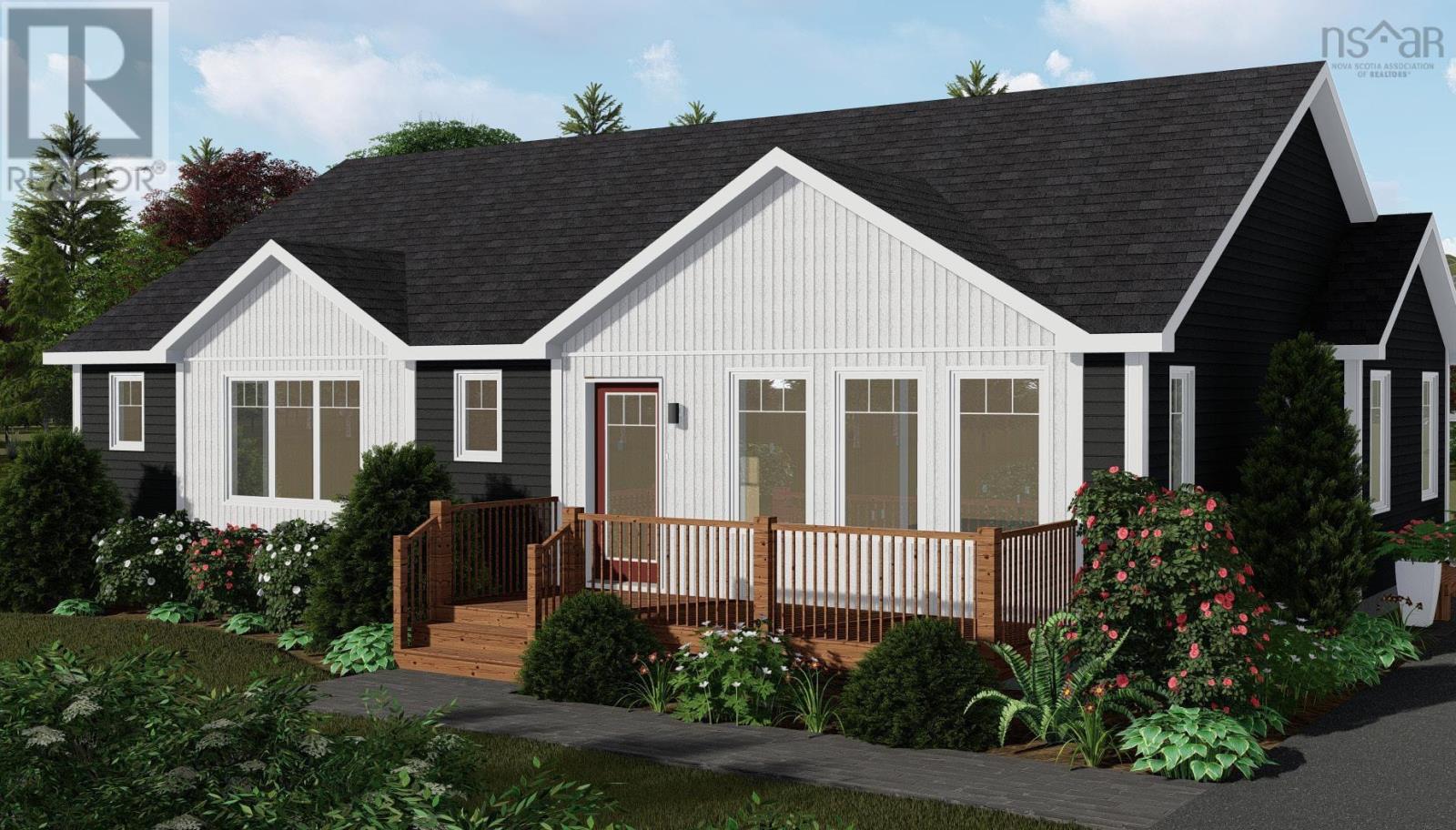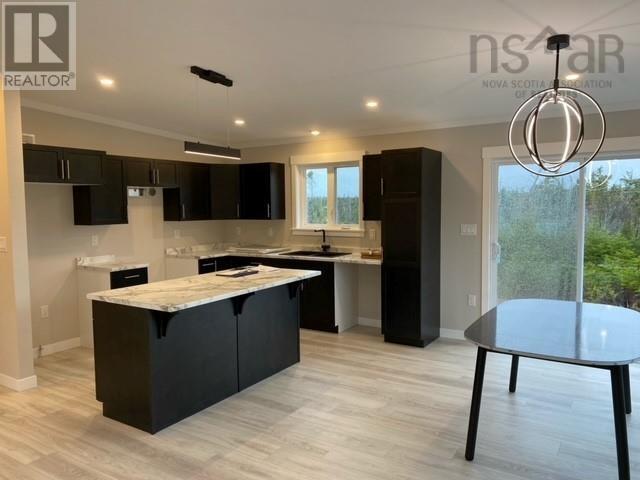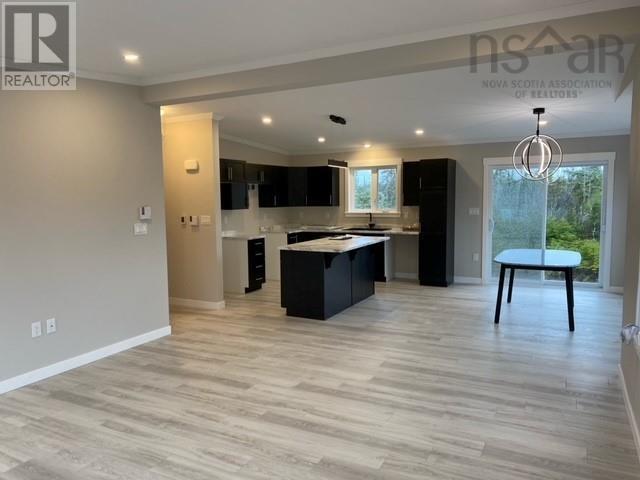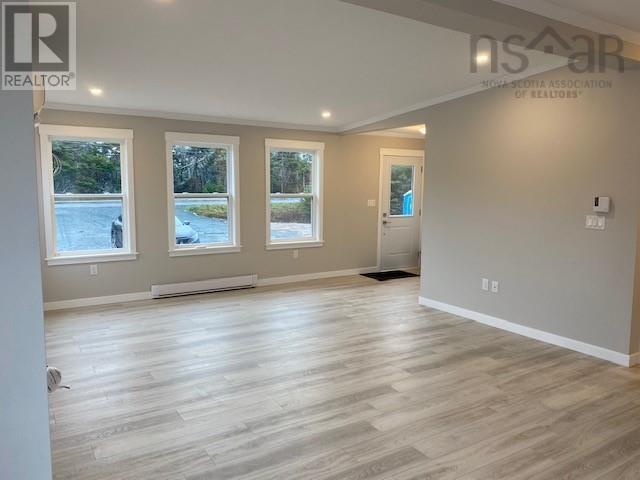3 Bedroom
2 Bathroom
1504 sqft
Bungalow
Heat Pump
Acreage
$641,245
Welcome to The Aurora, a beautifully designed 1,504 sq. ft. modular home that blends modern style with functional living. Set on a sprawling 4.54-acre lot?the largest currently available in The Lots at Renfrew?this home offers privacy, space, and contemporary comfort. Designed for both everyday living and entertaining, The Aurora features a bright, open-concept layout filled with natural light. The L-shaped kitchen boasts quartz countertops, a 5-foot island, and ample storage, making it a dream for home cooks and hosts alike. The spacious living and dining areas flow seamlessly to the outdoors, where a sharp-looking exterior and private deck provide the perfect setting for relaxation. This thoughtfully designed home includes three bedrooms and two full baths, with a primary suite featuring an ensuite bath and a generous closet. A dedicated home office space offers convenience for remote work, while spacious closets in all bedrooms provide plenty of storage. Single level living adds to the home?s practicality. Equipped with a ducted heat pump, The Aurora ensures year-round comfort and energy efficiency. This turn-key package also includes a brand-new well and septic system for peace of mind. Priced at $641,245 (HST included), this exceptional home offers a rare opportunity to own a modern, spacious retreat in a tranquil setting. (id:25286)
Property Details
|
MLS® Number
|
202504394 |
|
Property Type
|
Single Family |
|
Community Name
|
Upper Rawdon |
|
Amenities Near By
|
Place Of Worship |
|
Features
|
Treed |
Building
|
Bathroom Total
|
2 |
|
Bedrooms Above Ground
|
3 |
|
Bedrooms Total
|
3 |
|
Architectural Style
|
Bungalow |
|
Basement Type
|
Unknown |
|
Construction Style Attachment
|
Detached |
|
Cooling Type
|
Heat Pump |
|
Exterior Finish
|
Vinyl |
|
Flooring Type
|
Laminate |
|
Foundation Type
|
Poured Concrete |
|
Stories Total
|
1 |
|
Size Interior
|
1504 Sqft |
|
Total Finished Area
|
1504 Sqft |
|
Type
|
House |
|
Utility Water
|
Drilled Well |
Parking
Land
|
Acreage
|
Yes |
|
Land Amenities
|
Place Of Worship |
|
Sewer
|
Septic System |
|
Size Irregular
|
4.5365 |
|
Size Total
|
4.5365 Ac |
|
Size Total Text
|
4.5365 Ac |
Rooms
| Level |
Type |
Length |
Width |
Dimensions |
|
Main Level |
Kitchen |
|
|
12 x 10.10 |
|
Main Level |
Dining Room |
|
|
10.2 x 15 |
|
Main Level |
Living Room |
|
|
15 x 15.2 |
|
Main Level |
Bedroom |
|
|
13 x 11.5 |
|
Main Level |
Bedroom |
|
|
10.10 x 10.11 |
|
Main Level |
Bedroom |
|
|
10.6 x 10.11 |
|
Main Level |
Bath (# Pieces 1-6) |
|
|
5.6 x 10.5 |
|
Main Level |
Ensuite (# Pieces 2-6) |
|
|
5.6 x 9.5 |
|
Main Level |
Den |
|
|
10.3 x 7 |
https://www.realtor.ca/real-estate/27994709/lot-15-old-renfrew-road-upper-rawdon-upper-rawdon

