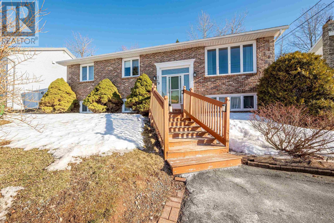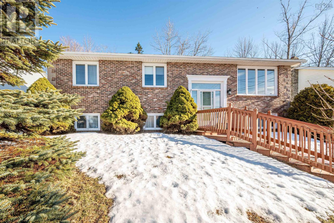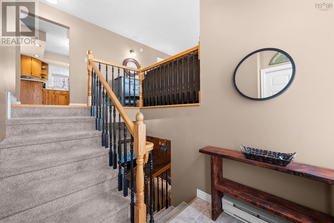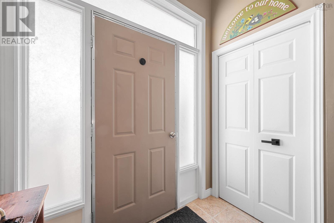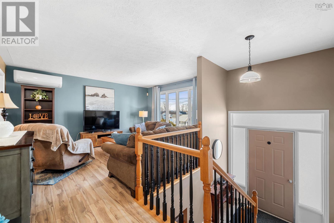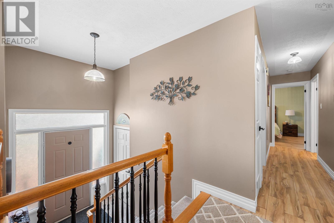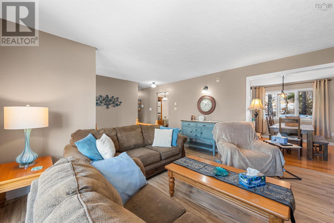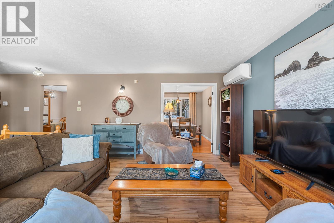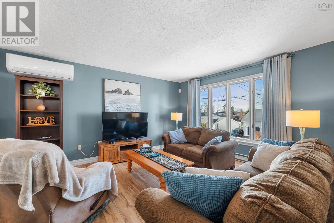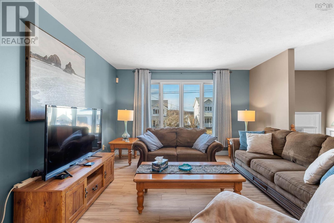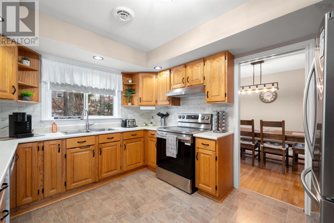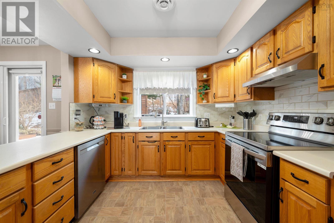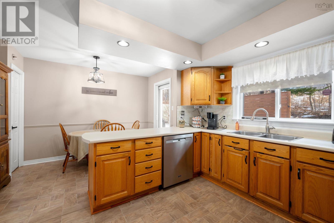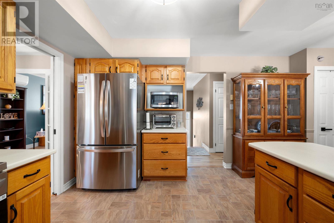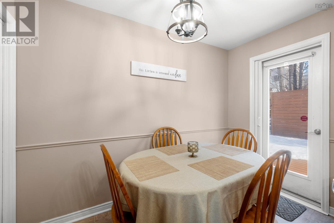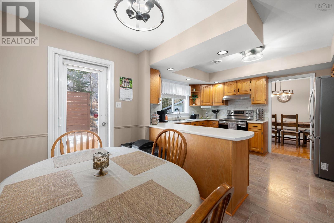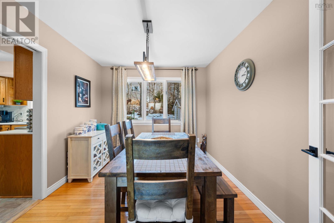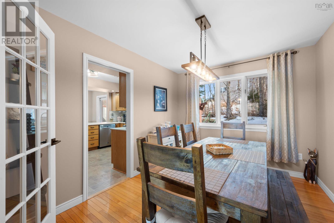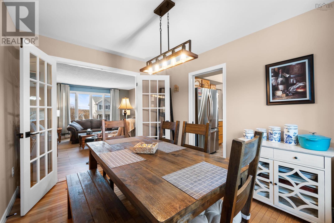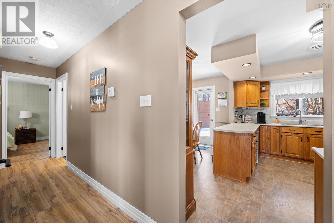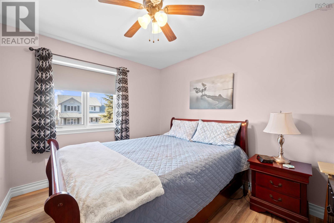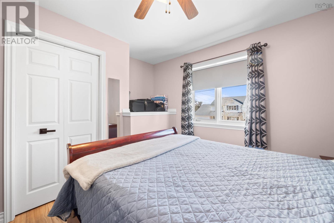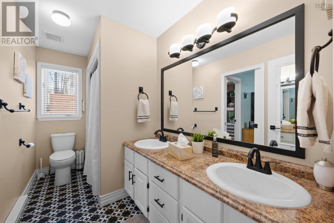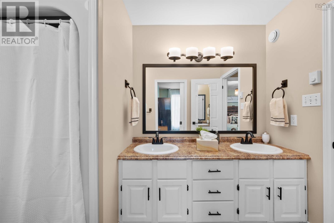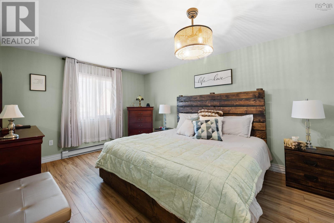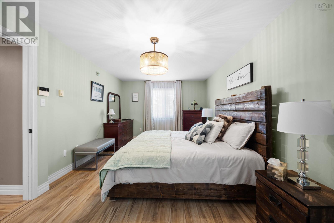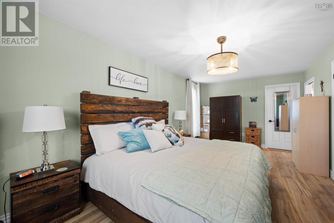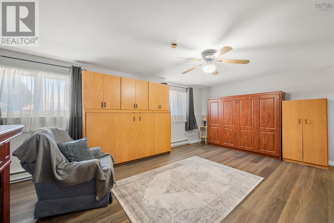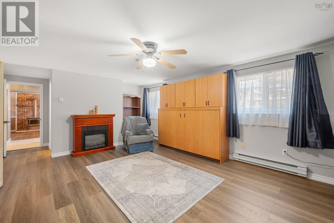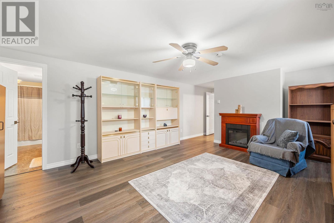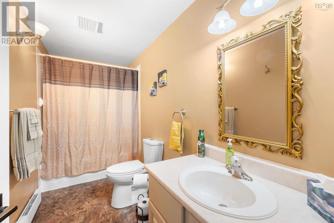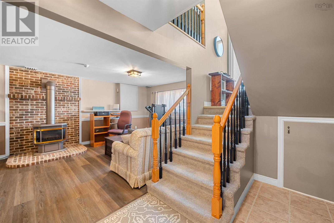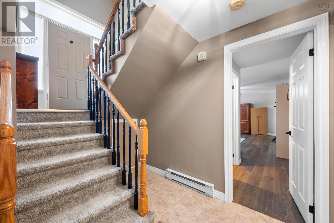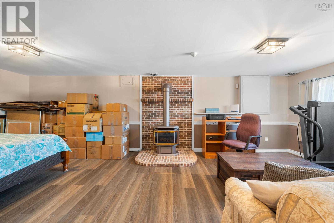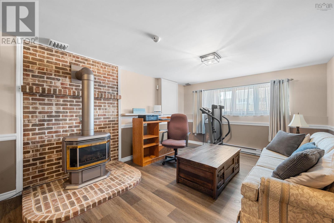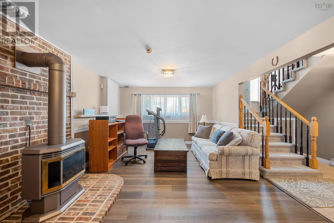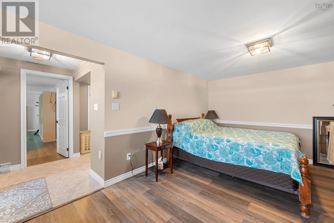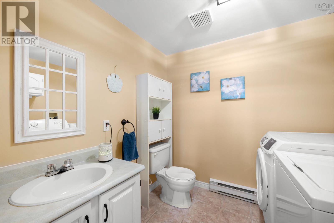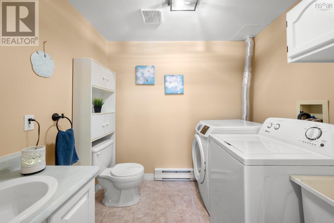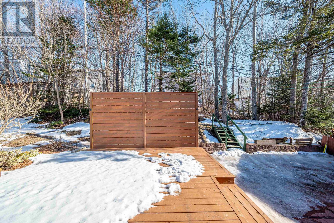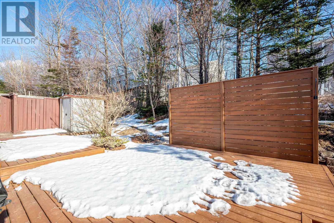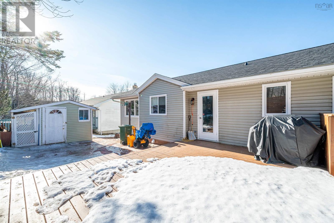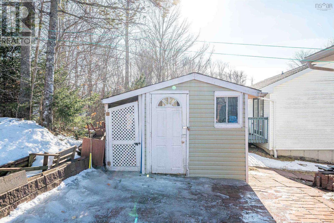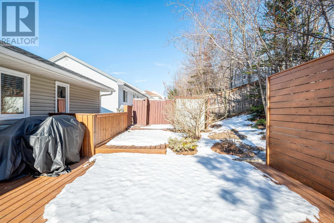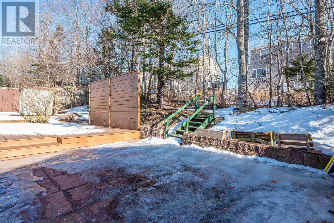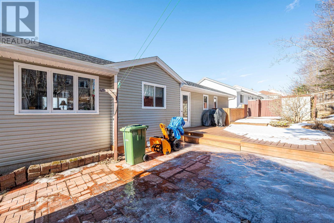3 Bedroom
3 Bathroom
2391 sqft
Fireplace
Heat Pump
Landscaped
$539,000
Welcome home to 79 Oakhill! This three bedroom, two and a half bath split level brick home offers a great family-focused lifestyle. This bright and spacious home features a large kitchen with plenty of hardwood cupboards and counter space which opens to the large private deck. This move in ready home has plenty of natural light in the living room, the large primary suite has a walk-in closet. The second bedroom on the main floor is spacious and shares the five piece main bath. The downstairs has a family room with a central propane stove and a large bedroom / media room with two Murphy beds (one queen and one single) included and a four piece ensuite. Also located on the lower level is the laundry room, a two piece bath and a walk-out. The property is close to local schools, the Sports Stadium, parks and playgrounds. Upgrades include a heat pump installed in 2022, new roof shingles in 2024, new flooring throughout, except dining room, kitchen and ceramic area along with some new lighting and new decking on about 75% of the patio. (id:25286)
Property Details
|
MLS® Number
|
202504193 |
|
Property Type
|
Single Family |
|
Community Name
|
Lower Sackville |
|
Amenities Near By
|
Park, Shopping, Place Of Worship |
|
Community Features
|
School Bus |
|
Equipment Type
|
Propane Tank |
|
Rental Equipment Type
|
Propane Tank |
|
Structure
|
Shed |
Building
|
Bathroom Total
|
3 |
|
Bedrooms Above Ground
|
2 |
|
Bedrooms Below Ground
|
1 |
|
Bedrooms Total
|
3 |
|
Appliances
|
Range, Dishwasher, Dryer, Washer, Refrigerator, Central Vacuum |
|
Basement Development
|
Finished |
|
Basement Type
|
Full (finished) |
|
Constructed Date
|
1992 |
|
Construction Style Attachment
|
Detached |
|
Cooling Type
|
Heat Pump |
|
Exterior Finish
|
Brick, Vinyl |
|
Fireplace Present
|
Yes |
|
Flooring Type
|
Ceramic Tile, Hardwood, Laminate, Vinyl |
|
Foundation Type
|
Poured Concrete |
|
Half Bath Total
|
1 |
|
Stories Total
|
1 |
|
Size Interior
|
2391 Sqft |
|
Total Finished Area
|
2391 Sqft |
|
Type
|
House |
|
Utility Water
|
Municipal Water |
Land
|
Acreage
|
No |
|
Land Amenities
|
Park, Shopping, Place Of Worship |
|
Landscape Features
|
Landscaped |
|
Sewer
|
Municipal Sewage System |
|
Size Irregular
|
0.1377 |
|
Size Total
|
0.1377 Ac |
|
Size Total Text
|
0.1377 Ac |
Rooms
| Level |
Type |
Length |
Width |
Dimensions |
|
Lower Level |
Family Room |
|
|
11.10 x 26.9 |
|
Lower Level |
Laundry / Bath |
|
|
7.9 x 6.10 - 2Piece |
|
Lower Level |
Bedroom |
|
|
23.8 x 14.5 |
|
Lower Level |
Bath (# Pieces 1-6) |
|
|
5.2 x 11.11 - 4 Piece |
|
Lower Level |
Storage |
|
|
16.4 x 11.11 |
|
Main Level |
Living Room |
|
|
19.2 x 15.1 |
|
Main Level |
Kitchen |
|
|
9.11 x 12.0 |
|
Main Level |
Dining Nook |
|
|
6.1 x 11.7 |
|
Main Level |
Dining Room |
|
|
9.4 x 11.7 |
|
Main Level |
Primary Bedroom |
|
|
10.9 x 21.2 |
|
Main Level |
Other |
|
|
10.7 x 5.1 - Walk in closet |
|
Main Level |
Bath (# Pieces 1-6) |
|
|
5.4 x 11.7 - 4Piece |
|
Main Level |
Bedroom |
|
|
11.3 x 11.6 |
https://www.realtor.ca/real-estate/27984425/79-oakhill-drive-lower-sackville-lower-sackville

