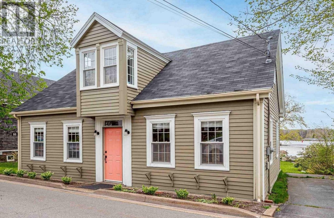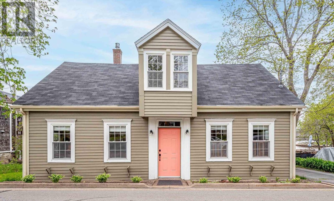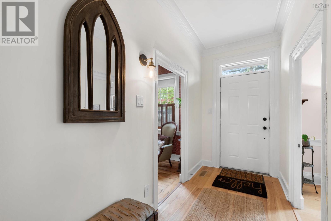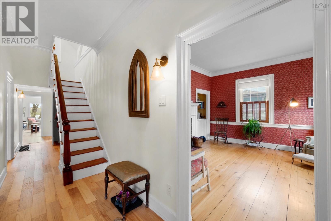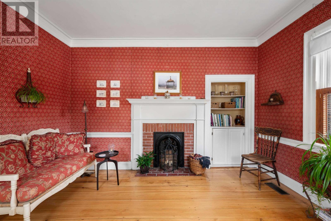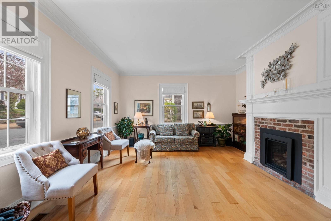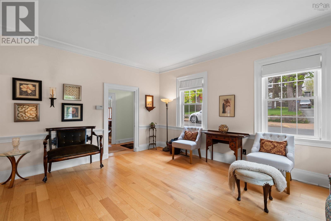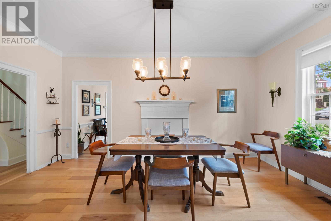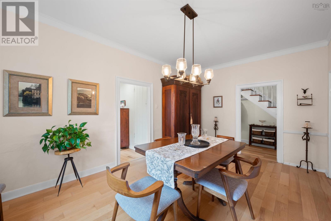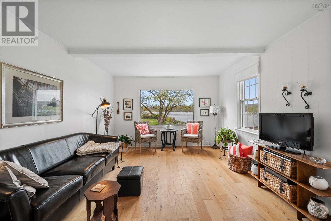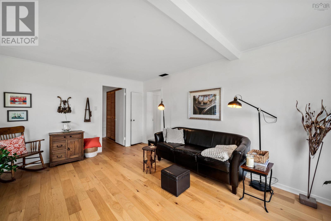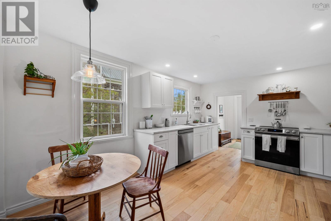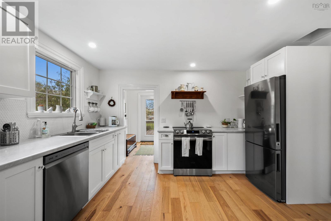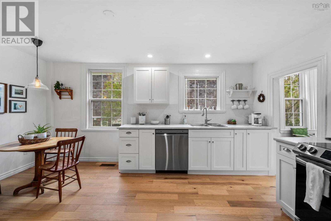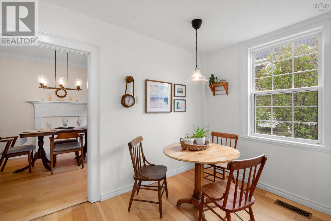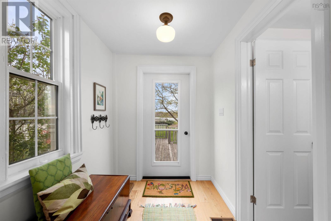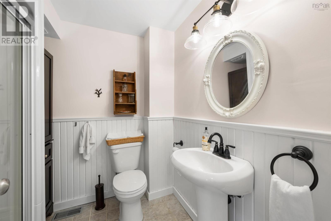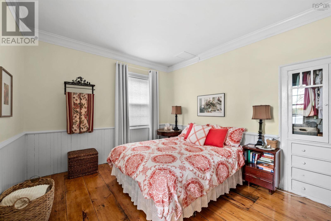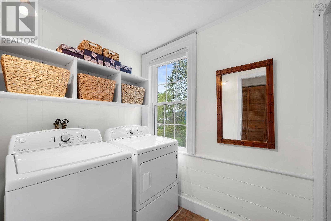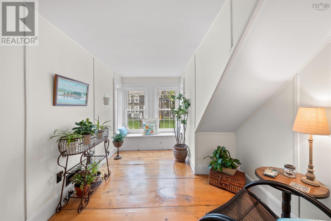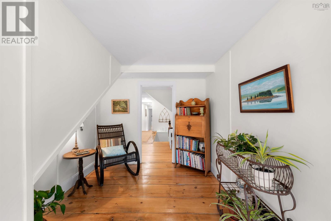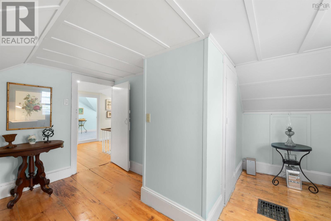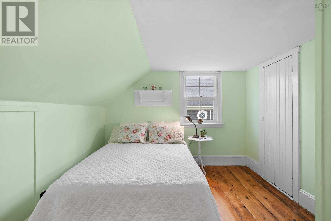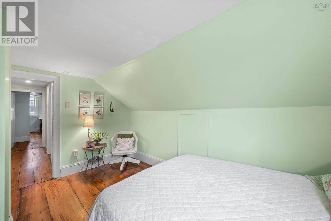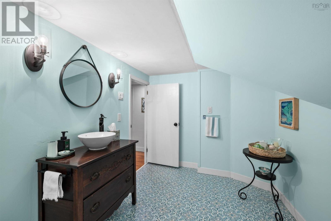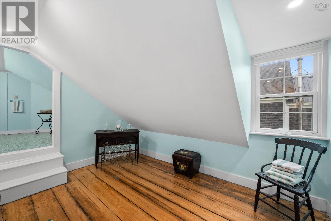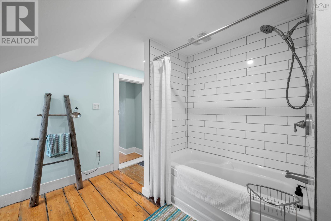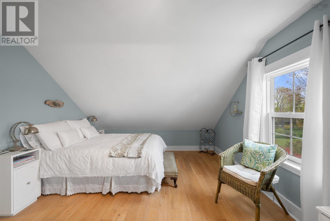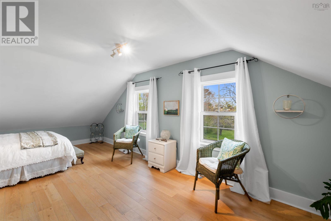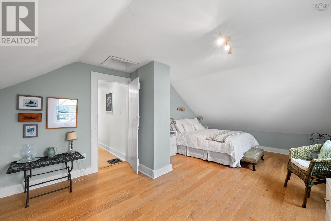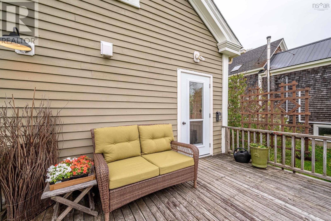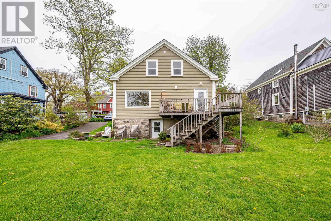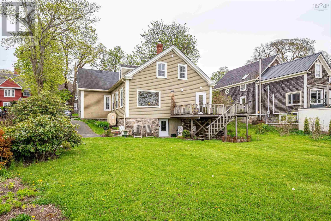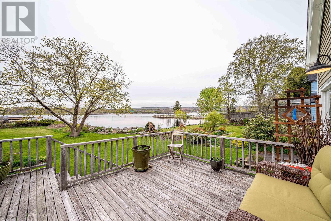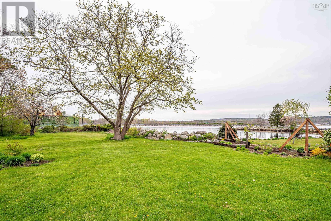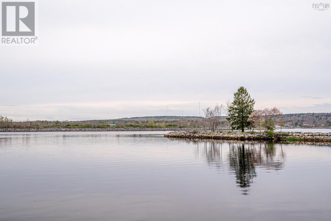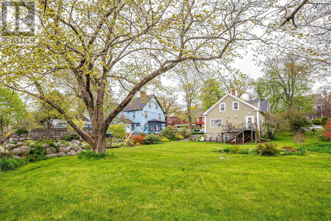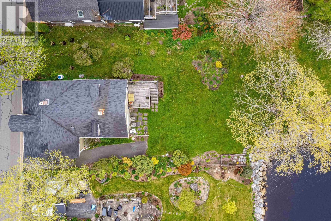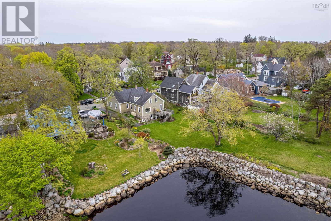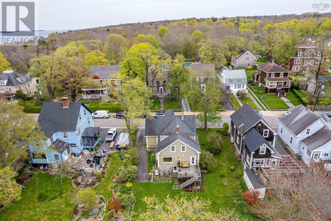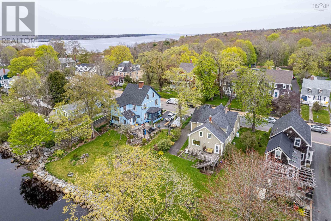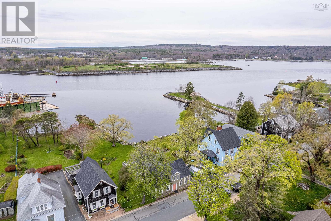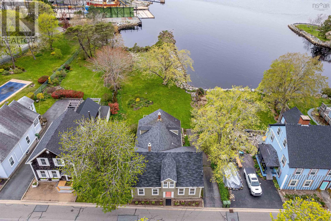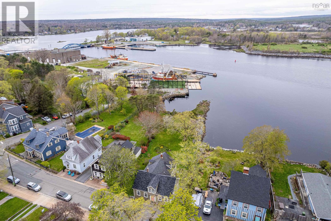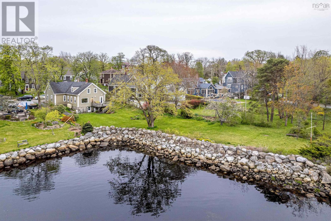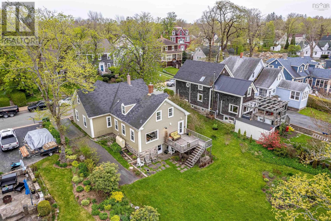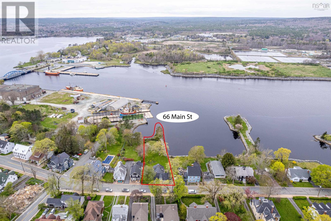4 Bedroom
2 Bathroom
2503 sqft
Fireplace
Waterfront
Landscaped
$540,000
Experience the epitome of luxury living in Liverpool with this impeccably renovated home. From the moment you step inside, prepare to be captivated by the meticulous attention to detail and exquisite craftsmanship. Every inch of this home exudes elegance and sophistication, from the beautifully restored original floors to the modern kitchen. With 9-foot ceilings and a welcoming front living room complete with a cozy propane fireplace, this home offers a perfect blend of comfort and luxury. The stunning oceanfront views visible from nearly every window will leave you breathless, while the landscaped grounds provide the ideal setting for gardening enthusiasts. Whether you prefer the convenience of a main-level suite or the privacy of a second-level primary suite, along with 2-3 additional bedrooms, this home is designed to meet the needs of families and couples alike. Perfectly situated just minutes from the town center, to the local amenities, restaurants, coffee shops and a short 2 minute drive to Queens General Hospital. This Mersey River property offers an ideal balance of tranquility and convenience. Don't miss the chance to make this exceptional waterfront property your own. Schedule your private viewing today and immerse yourself in the unparalleled beauty and allure of this extraordinary home. (id:25286)
Property Details
|
MLS® Number
|
202503924 |
|
Property Type
|
Single Family |
|
Community Name
|
Liverpool |
|
Amenities Near By
|
Park, Playground, Place Of Worship |
|
Community Features
|
Recreational Facilities, School Bus |
|
Equipment Type
|
Propane Tank |
|
Features
|
Level, Sump Pump |
|
Rental Equipment Type
|
Propane Tank |
|
Water Front Type
|
Waterfront |
Building
|
Bathroom Total
|
2 |
|
Bedrooms Above Ground
|
4 |
|
Bedrooms Total
|
4 |
|
Appliances
|
Stove, Dishwasher, Dryer, Washer, Refrigerator |
|
Basement Development
|
Unfinished |
|
Basement Type
|
Full (unfinished) |
|
Constructed Date
|
1822 |
|
Construction Style Attachment
|
Detached |
|
Exterior Finish
|
Wood Siding |
|
Fireplace Present
|
Yes |
|
Flooring Type
|
Ceramic Tile, Engineered Hardwood, Hardwood |
|
Foundation Type
|
Concrete Block, Stone |
|
Stories Total
|
2 |
|
Size Interior
|
2503 Sqft |
|
Total Finished Area
|
2503 Sqft |
|
Type
|
House |
|
Utility Water
|
Municipal Water |
Parking
Land
|
Acreage
|
No |
|
Land Amenities
|
Park, Playground, Place Of Worship |
|
Landscape Features
|
Landscaped |
|
Sewer
|
Municipal Sewage System |
|
Size Irregular
|
0.593 |
|
Size Total
|
0.593 Ac |
|
Size Total Text
|
0.593 Ac |
Rooms
| Level |
Type |
Length |
Width |
Dimensions |
|
Second Level |
Bedroom |
|
|
13.1 x 13.1 - jog |
|
Second Level |
Bedroom |
|
|
13 x 9.8 |
|
Second Level |
Primary Bedroom |
|
|
22.7 x 11.9 - jog |
|
Second Level |
Bath (# Pieces 1-6) |
|
|
16 x 7 split |
|
Second Level |
Sunroom |
|
|
13.2 x 8.3 |
|
Second Level |
Other |
|
|
11.8 x 7.8 |
|
Main Level |
Living Room |
|
|
16.4 x 14.6 |
|
Main Level |
Den |
|
|
13.7 x 12.2 |
|
Main Level |
Kitchen |
|
|
15.8 x 12.8 |
|
Main Level |
Dining Room |
|
|
16.4 x 10.7 |
|
Main Level |
Family Room |
|
|
17.1 x 11.5 |
|
Main Level |
Bath (# Pieces 1-6) |
|
|
7 x 5 |
|
Main Level |
Laundry / Bath |
|
|
7 x 6.5 |
|
Main Level |
Primary Bedroom |
|
|
13.5 x 10.10 |
https://www.realtor.ca/real-estate/27971581/66-main-street-liverpool-liverpool

