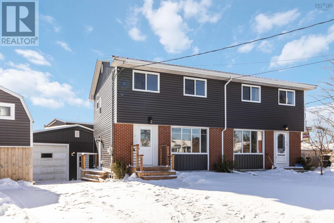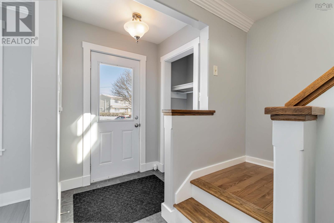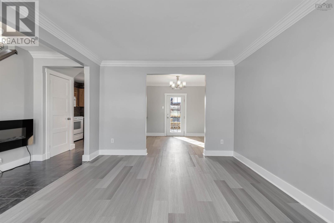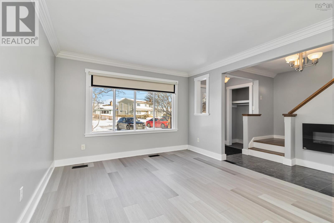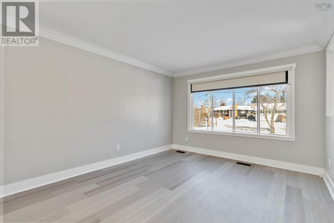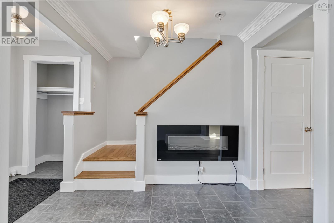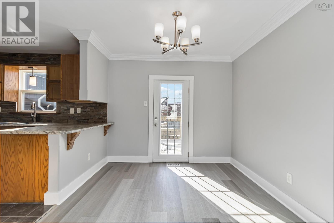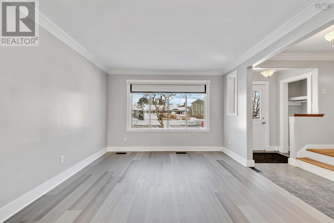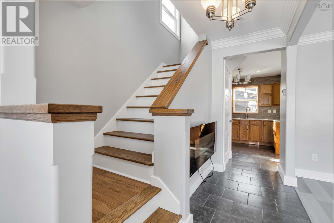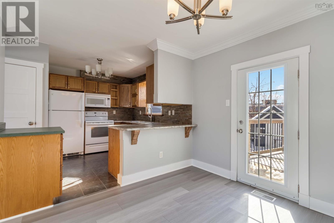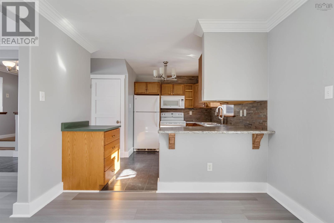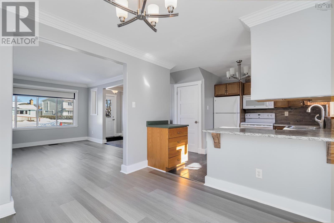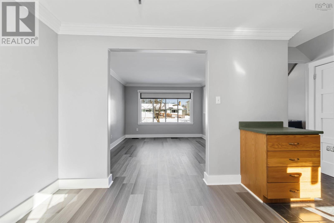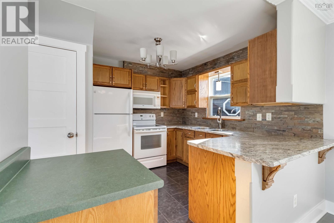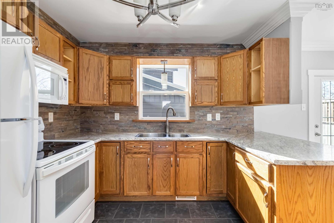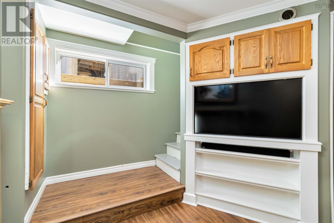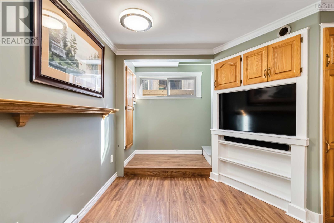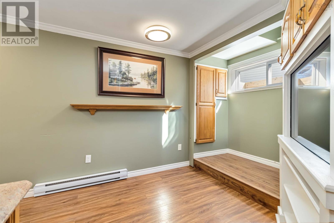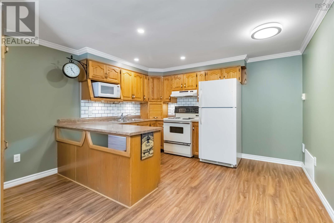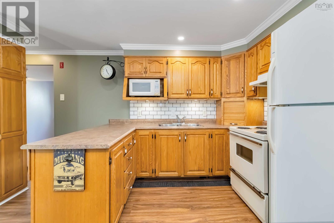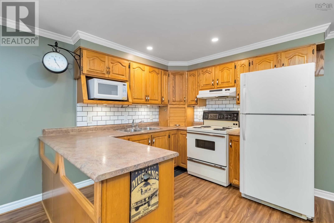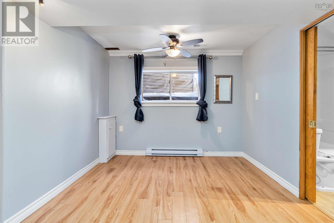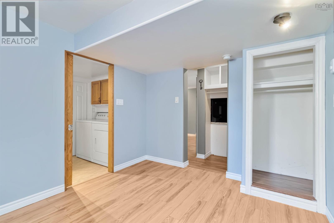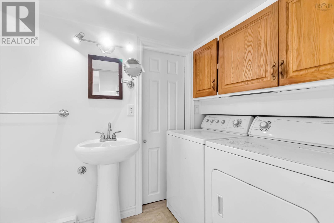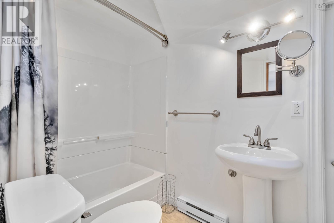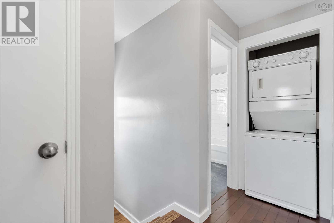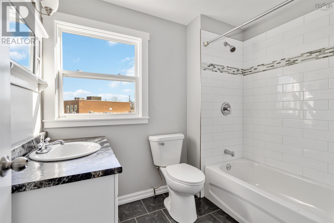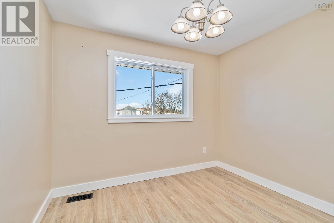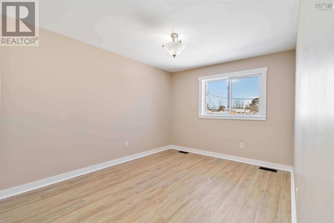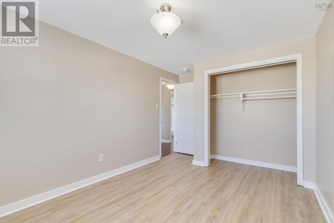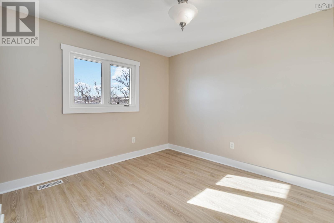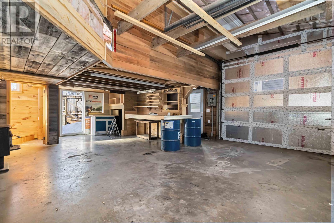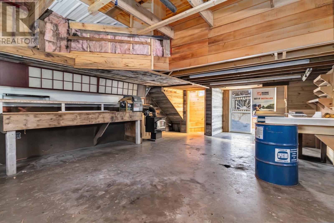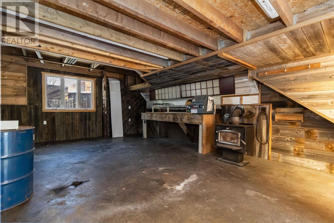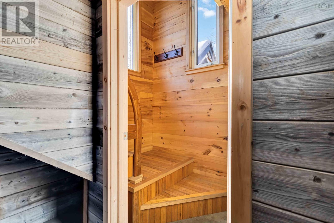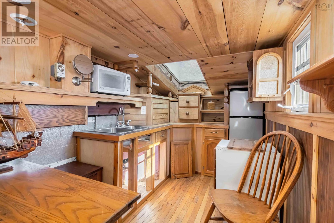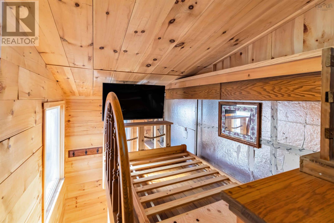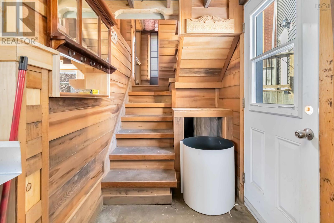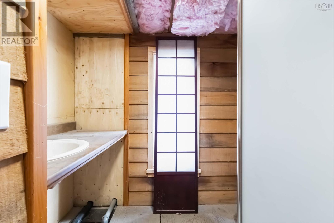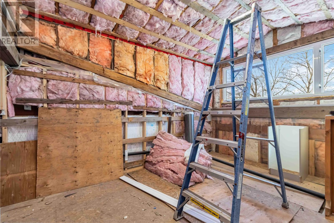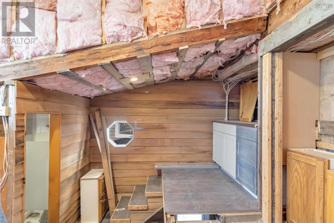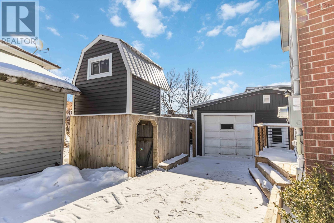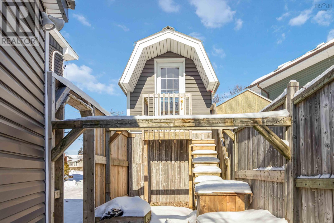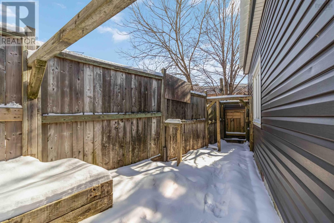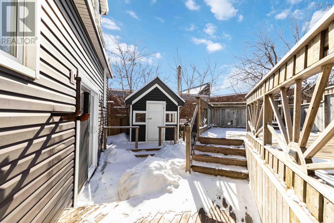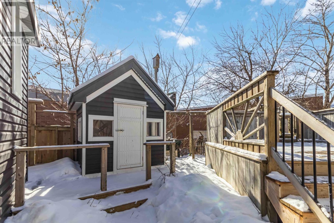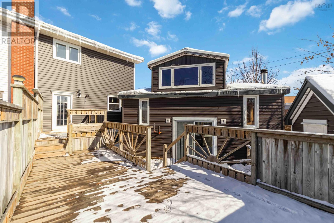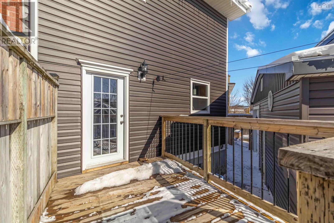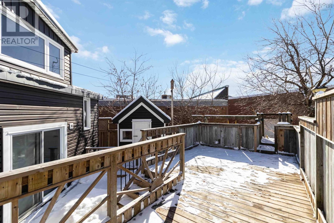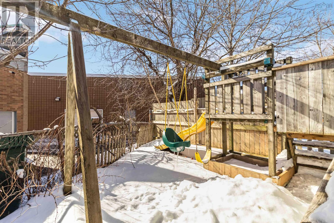4 Bedroom
2 Bathroom
1581 sqft
$559,900
Charming 3 +1 Bedroom Semi-Detached Home with In-Law Suite and garage. Discover the perfect blend of comfort and opportunity in this charming 3 bedroom semi-detached home that boasts an impressive in-law suite?ideal for multi-generational living or potential rental income. 3 Spacious Bedrooms:Each bedroom is filled with natural light and offering ample storage, making them perfect for families or guests. - **In-Law Suite:** A private suite complete with a kitchenette, living area, washer and dryer and separate entrance. Numerous upgrades include metal roof, freshly painted throughout, some new flooring (no carpet) new siding, most new windows, new decks and 2 sheds. Enjoy the convenience of a detached garage, perfect for parking your vehicle, storing tools, or converting into a workshop. This property includes 2 sheds, providing additional storage for gardening tools, outdoor equipment, perhaps a potting shed or even a children?s playhouse The sunny balcony off of the dining room offers an outdoor entertainment space perfect for BBQ?s Prime Location: Situated close to local amenities, parks, schools and bus route. Don?t miss out on this rare opportunity! Schedule a viewing today to explore the endless possibilities this property has to offer. Whether you're looking for a family home or investment property, this semi-detached gem is ready for you to make it your own! (id:25286)
Property Details
|
MLS® Number
|
202503835 |
|
Property Type
|
Single Family |
|
Community Name
|
Woodlawn |
|
Structure
|
Shed |
Building
|
Bathroom Total
|
2 |
|
Bedrooms Above Ground
|
3 |
|
Bedrooms Below Ground
|
1 |
|
Bedrooms Total
|
4 |
|
Basement Development
|
Finished |
|
Basement Type
|
Full (finished) |
|
Constructed Date
|
1969 |
|
Construction Style Attachment
|
Semi-detached |
|
Exterior Finish
|
Vinyl |
|
Flooring Type
|
Hardwood, Laminate, Vinyl |
|
Foundation Type
|
Poured Concrete |
|
Stories Total
|
2 |
|
Size Interior
|
1581 Sqft |
|
Total Finished Area
|
1581 Sqft |
|
Type
|
House |
|
Utility Water
|
Municipal Water |
Parking
Land
|
Acreage
|
No |
|
Sewer
|
Municipal Sewage System |
|
Size Irregular
|
0.1027 |
|
Size Total
|
0.1027 Ac |
|
Size Total Text
|
0.1027 Ac |
Rooms
| Level |
Type |
Length |
Width |
Dimensions |
|
Second Level |
Primary Bedroom |
|
|
15.8x10.1 |
|
Second Level |
Bedroom |
|
|
12x10.1 |
|
Second Level |
Bedroom |
|
|
11.11x10.1 |
|
Second Level |
Bath (# Pieces 1-6) |
|
|
8.1x6.3 |
|
Basement |
Living Room |
|
|
12.6x9.7 |
|
Basement |
Bedroom |
|
|
10.10x9.7 |
|
Basement |
Kitchen |
|
|
12.6x8.11 |
|
Basement |
Laundry / Bath |
|
|
10.10x4.11 |
|
Main Level |
Foyer |
|
|
4.4x5.4 |
|
Main Level |
Kitchen |
|
|
10.8x11.5 |
|
Main Level |
Dining Room |
|
|
10.8x9.1 |
|
Main Level |
Living Room |
|
|
16.1x12.2 |
https://www.realtor.ca/real-estate/27965105/11-hilton-drive-woodlawn-woodlawn

