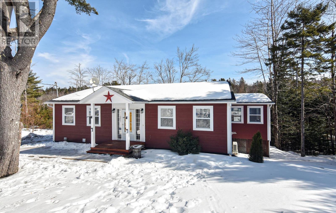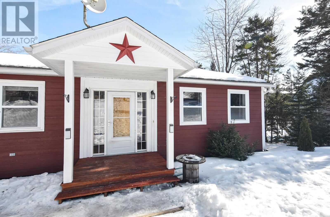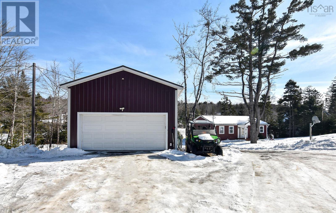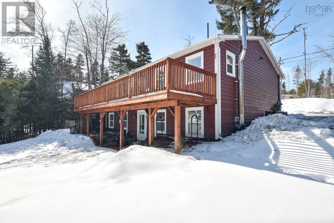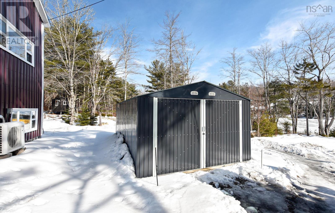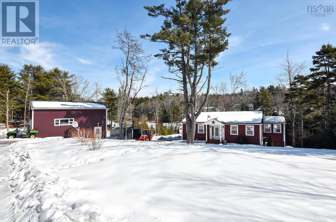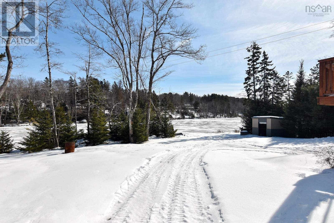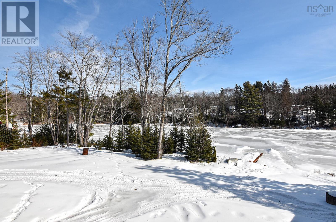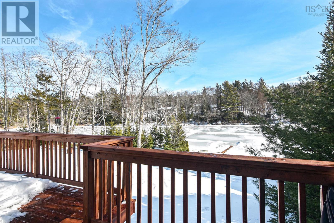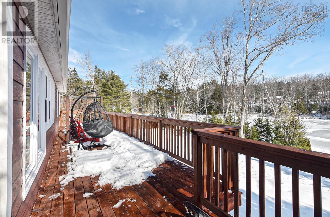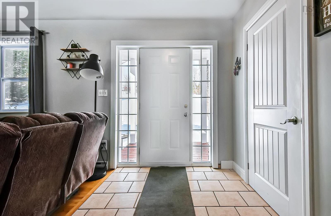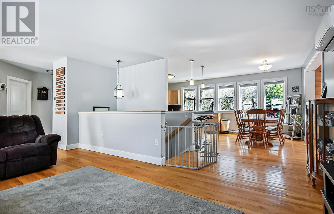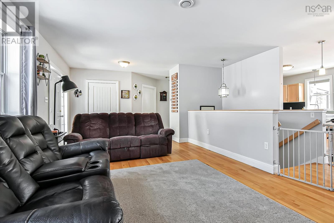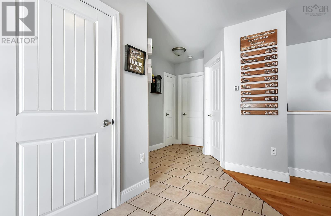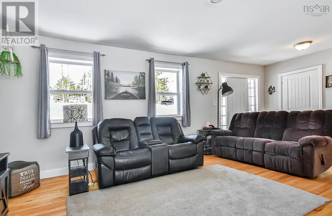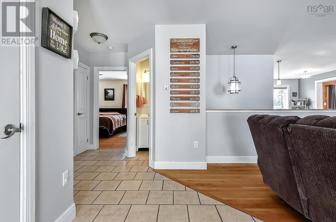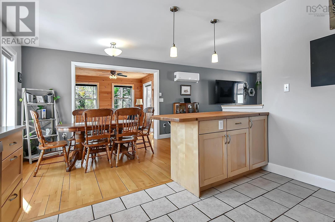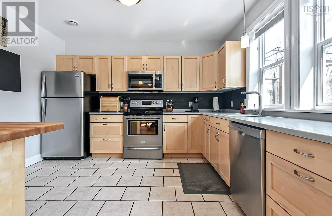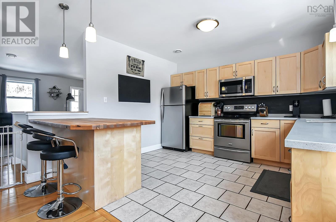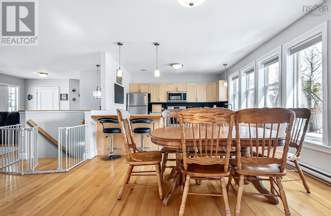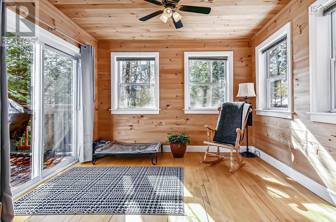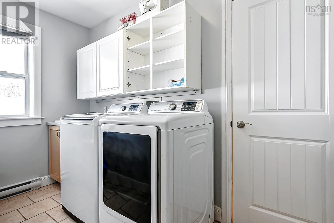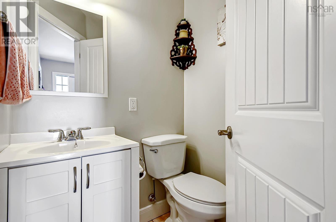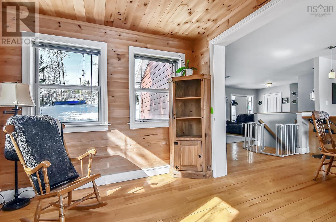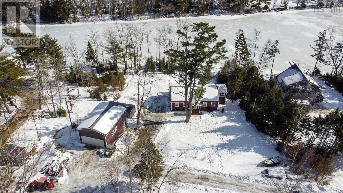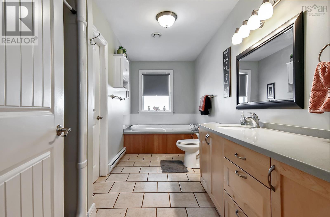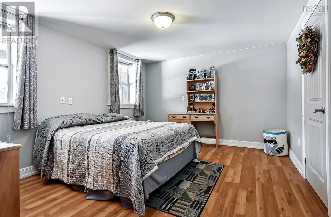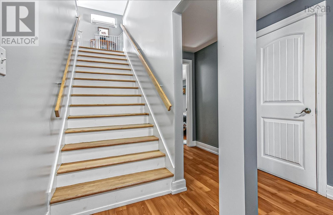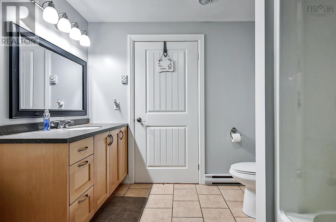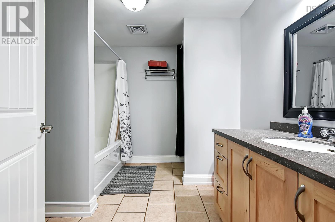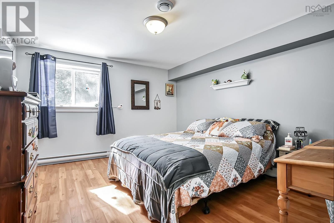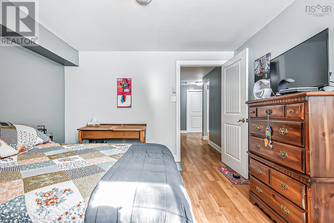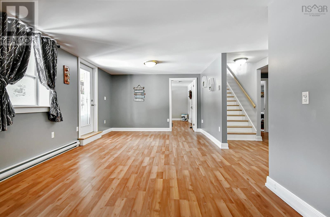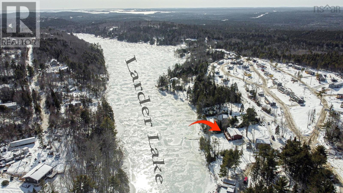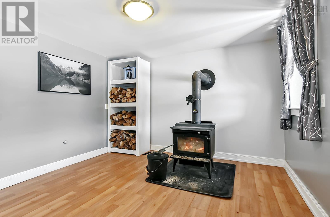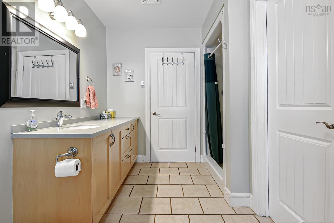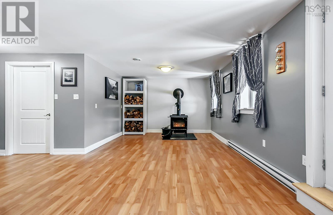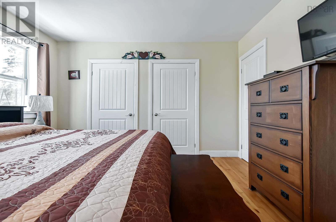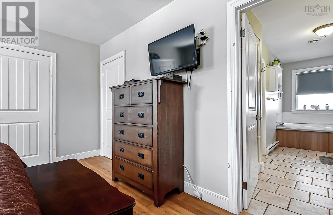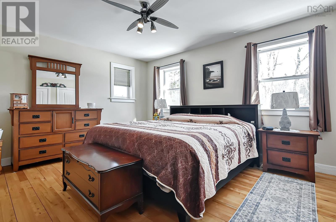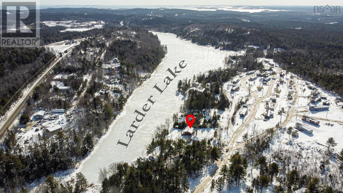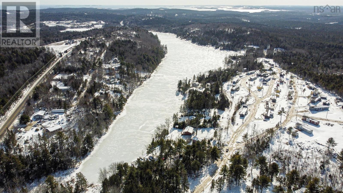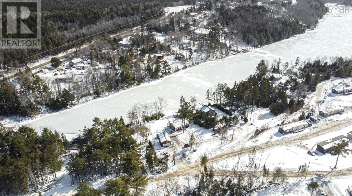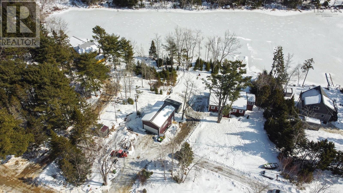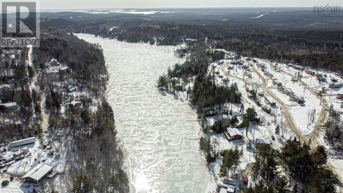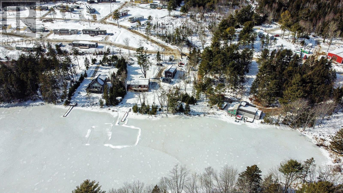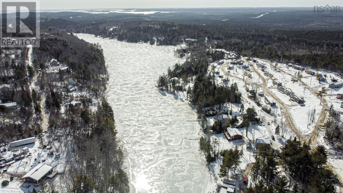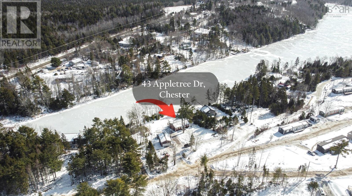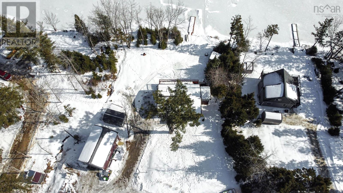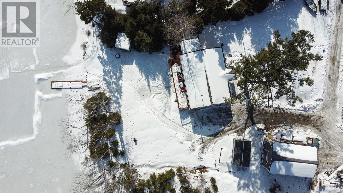3 Bedroom
3 Bathroom
2525 sqft
Bungalow
Heat Pump
Waterfront On Lake
Landscaped
$699,800
Lakefront Bungalow with Stunning Views & In-Law Suite Potential Escape to your own waterfront retreat with this charming 15-year-old bungalow, perfectly positioned on 103 feet of pristine lakefront. Located just 3.5 km off Exit 8 on Highway 103, this home offers the perfect balance of privacy and convenience. Breathtaking lake views from every window, Open-concept living, ideal for entertaining,Spacious deck & sunroom to soak in the scenery Primary bedroom & main-level laundry for easy living Lower level has In-law suite potential with a separate entrance,Two bedrooms & full bath, perfect for extended family or guests In-floor heating, ductless mini-splits & wood stove for year-round comfort Whether you're looking for a peaceful getaway or a versatile family home, this property offers endless possibilities. Don?t miss this opportunity to own a slice of lakeside paradise! Make sure it is on your viewing list! (id:25286)
Property Details
|
MLS® Number
|
202503763 |
|
Property Type
|
Single Family |
|
Community Name
|
Windsor Road |
|
Amenities Near By
|
Golf Course, Park, Playground, Beach |
|
Community Features
|
Recreational Facilities, School Bus |
|
Features
|
Sump Pump |
|
Structure
|
Shed |
|
View Type
|
Lake View |
|
Water Front Type
|
Waterfront On Lake |
Building
|
Bathroom Total
|
3 |
|
Bedrooms Above Ground
|
1 |
|
Bedrooms Below Ground
|
2 |
|
Bedrooms Total
|
3 |
|
Appliances
|
Stove, Dishwasher, Dryer, Washer, Refrigerator, Central Vacuum - Roughed In |
|
Architectural Style
|
Bungalow |
|
Basement Development
|
Finished |
|
Basement Features
|
Walk Out |
|
Basement Type
|
Full (finished) |
|
Constructed Date
|
2010 |
|
Construction Style Attachment
|
Detached |
|
Cooling Type
|
Heat Pump |
|
Exterior Finish
|
Wood Siding |
|
Flooring Type
|
Ceramic Tile, Engineered Hardwood, Hardwood, Laminate |
|
Foundation Type
|
Poured Concrete |
|
Half Bath Total
|
1 |
|
Stories Total
|
1 |
|
Size Interior
|
2525 Sqft |
|
Total Finished Area
|
2525 Sqft |
|
Type
|
House |
|
Utility Water
|
Dug Well |
Parking
|
Garage
|
|
|
Detached Garage
|
|
|
Gravel
|
|
Land
|
Acreage
|
No |
|
Land Amenities
|
Golf Course, Park, Playground, Beach |
|
Landscape Features
|
Landscaped |
|
Sewer
|
Septic System |
|
Size Irregular
|
0.6834 |
|
Size Total
|
0.6834 Ac |
|
Size Total Text
|
0.6834 Ac |
Rooms
| Level |
Type |
Length |
Width |
Dimensions |
|
Lower Level |
Family Room |
|
|
24.5 x 12 |
|
Lower Level |
Bedroom |
|
|
13.11 x 11.11 |
|
Lower Level |
Bedroom |
|
|
13.5 x 12.1 |
|
Lower Level |
Storage |
|
|
14.8 x 7.2 |
|
Lower Level |
Utility Room |
|
|
9.10 x 7.2 |
|
Lower Level |
Bath (# Pieces 1-6) |
|
|
9.1 x 8.9 |
|
Main Level |
Bath (# Pieces 1-6) |
|
|
4.7 x 5.2 |
|
Main Level |
Kitchen |
|
|
11.1 x 12.2 |
|
Main Level |
Dining Room |
|
|
9.9 x 16.10 |
|
Main Level |
Living Room |
|
|
17 x 12.6 |
|
Main Level |
Foyer |
|
|
6.2 x 11.3 |
|
Main Level |
Laundry Room |
|
|
5.1 x 15.10 |
|
Main Level |
Bath (# Pieces 1-6) |
|
|
6.7 x 15.10 |
|
Main Level |
Primary Bedroom |
|
|
15.4 x 13.1 |
|
Main Level |
Sunroom |
|
|
9.9 x 11.1 |
https://www.realtor.ca/real-estate/27962839/43-appletree-drive-windsor-road-windsor-road

