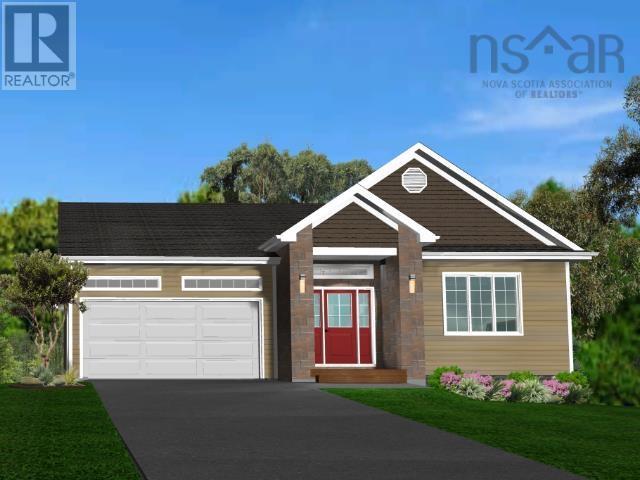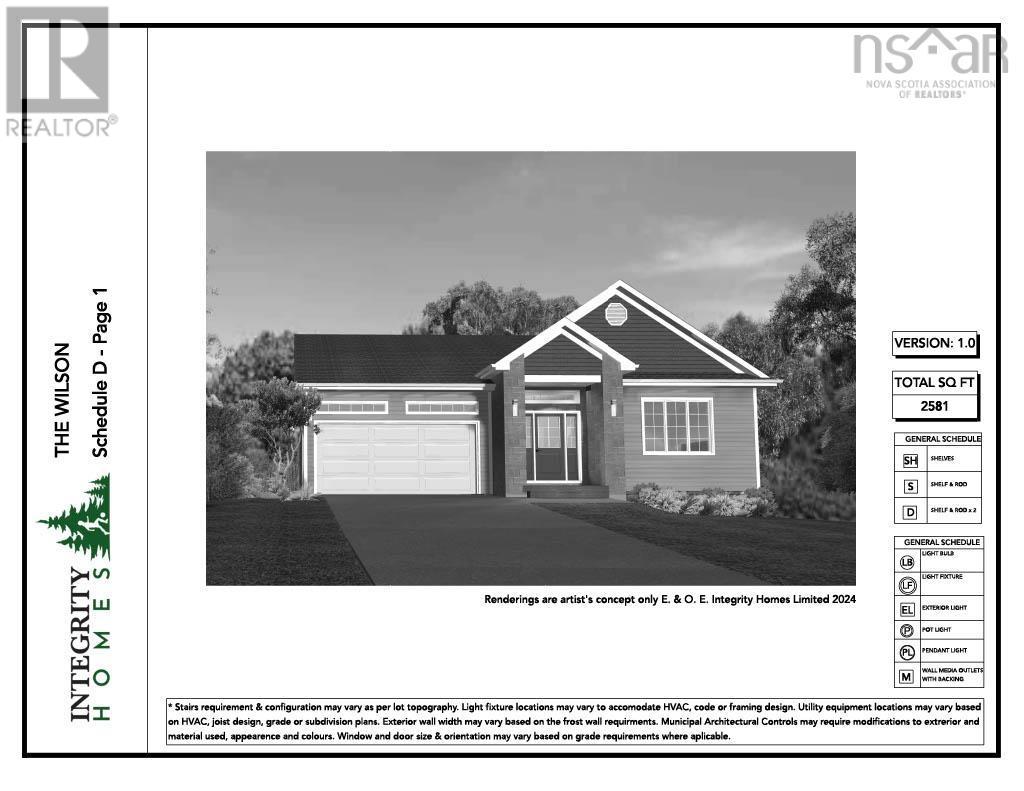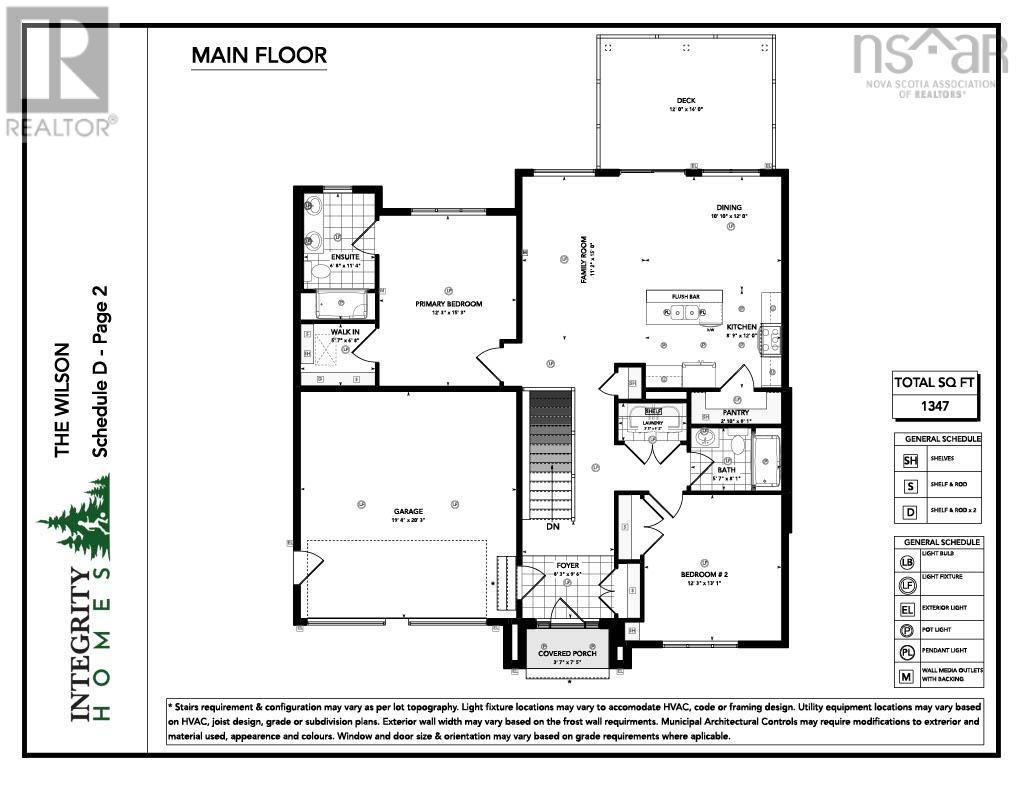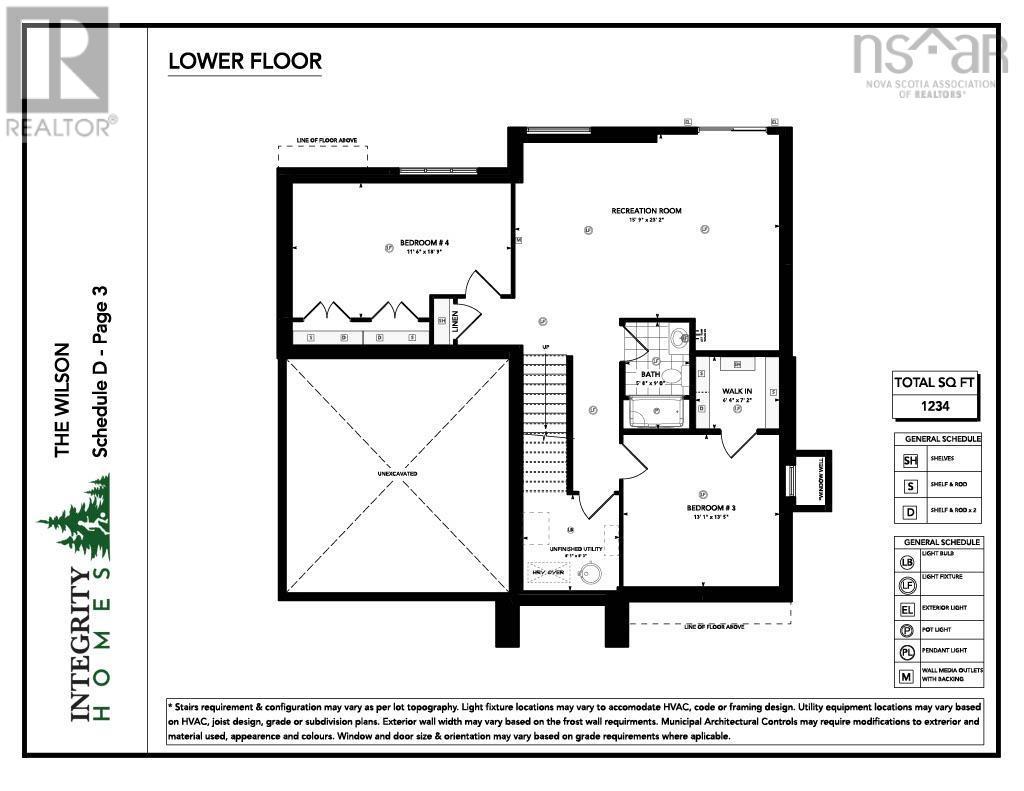4 Bedroom
3 Bathroom
2581 sqft
Bungalow
Heat Pump
Landscaped
$699,900
Integrity Homes is proud to present The Wilson in Carriagewood Estates. Designed to meet the needs of active families, this attractive 4 Bedroom, 3 bath Bungalow offers 2,581 sqft of quality living space. The bright, open concept main level Family Room and Dining area with access to rear deck, along with a Kitchen complimented with hard surface countertops and centre island breakfast bar area are sure to please. Two Bedrooms are located on the main level; the Primary Bedroom complete with walk-in closet and Ensuite featuring dual vanity. Laundry facilities are also conveniently located on this main level. The Lower level offers a large Recreation Room with walk-out to backyard. There are another two generous size Bedrooms on this lower level, along with an additional full Bath, plus utility. Quality features and fixtures, including hard surface countertops in Kitchen, Ensuite and main Bath, plus utility. Quality laminate flooring on all levels, two ductless heat pumps for year round indoor comfort, built-in Garage. Carriagewood Estates in Beaver Bank provides beautiful, serene, family friendly neighbourhood with urban style lots, surrounded by nature and just minutes away from valuable amenities and services. Only 30 minutes from downtown Halifax, this community is the perfect, convenient escape from the hustle and bustle of work life in the city. (Note: is a facisimile only and colours may not reflect actual exterior finishes). (id:25286)
Property Details
|
MLS® Number
|
202503773 |
|
Property Type
|
Single Family |
|
Community Name
|
Beaver Bank |
|
Amenities Near By
|
Park, Playground, Public Transit, Shopping |
|
Community Features
|
Recreational Facilities, School Bus |
Building
|
Bathroom Total
|
3 |
|
Bedrooms Above Ground
|
2 |
|
Bedrooms Below Ground
|
2 |
|
Bedrooms Total
|
4 |
|
Appliances
|
None |
|
Architectural Style
|
Bungalow |
|
Construction Style Attachment
|
Detached |
|
Cooling Type
|
Heat Pump |
|
Exterior Finish
|
Stone, Vinyl |
|
Flooring Type
|
Laminate, Tile |
|
Foundation Type
|
Poured Concrete |
|
Stories Total
|
1 |
|
Size Interior
|
2581 Sqft |
|
Total Finished Area
|
2581 Sqft |
|
Type
|
House |
|
Utility Water
|
Municipal Water |
Parking
Land
|
Acreage
|
No |
|
Land Amenities
|
Park, Playground, Public Transit, Shopping |
|
Landscape Features
|
Landscaped |
|
Sewer
|
Municipal Sewage System |
|
Size Irregular
|
0.2034 |
|
Size Total
|
0.2034 Ac |
|
Size Total Text
|
0.2034 Ac |
Rooms
| Level |
Type |
Length |
Width |
Dimensions |
|
Lower Level |
Recreational, Games Room |
|
|
15.9x23.2 |
|
Lower Level |
Bedroom |
|
|
13.1x13.5 |
|
Lower Level |
Bedroom |
|
|
13.1x13.5 |
|
Lower Level |
Bath (# Pieces 1-6) |
|
|
4 pc |
|
Main Level |
Foyer |
|
|
8.3x9.6 |
|
Main Level |
Family Room |
|
|
11.2x15 |
|
Main Level |
Dining Room |
|
|
10.10x12 |
|
Main Level |
Kitchen |
|
|
8.9x12 |
|
Main Level |
Primary Bedroom |
|
|
12.3x15.3 |
|
Main Level |
Ensuite (# Pieces 2-6) |
|
|
5 pc |
|
Main Level |
Bedroom |
|
|
12.3x13.1 |
|
Main Level |
Bath (# Pieces 1-6) |
|
|
4 pc |
|
Main Level |
Laundry Room |
|
|
3.5x6.2 |
https://www.realtor.ca/real-estate/27962929/da19-129-darner-drive-beaver-bank-beaver-bank






