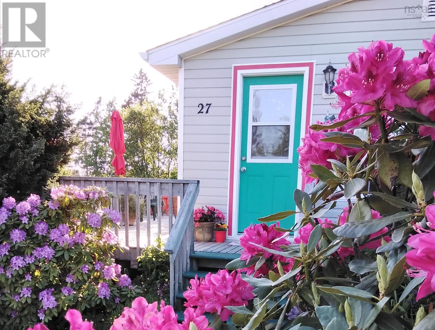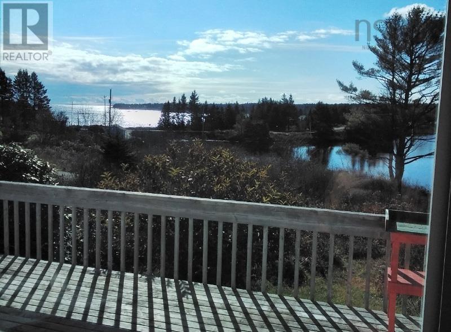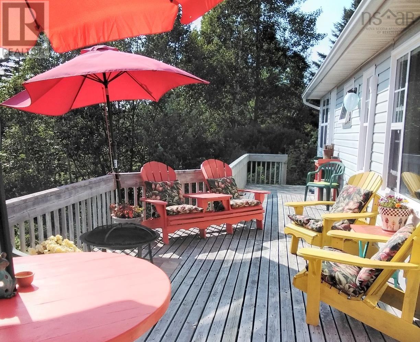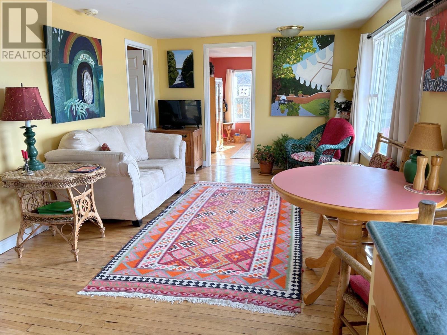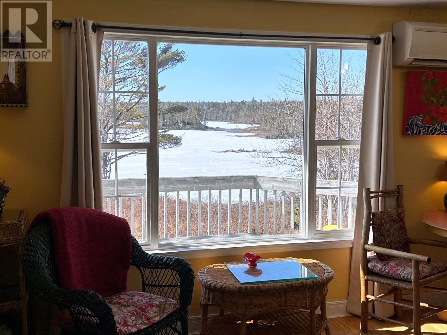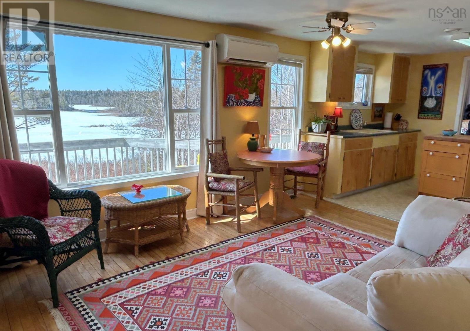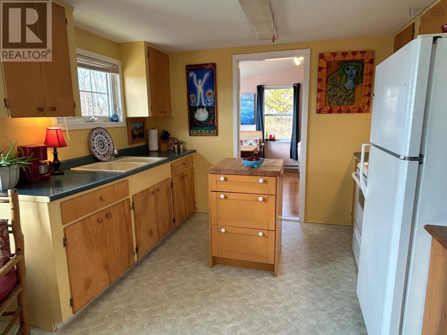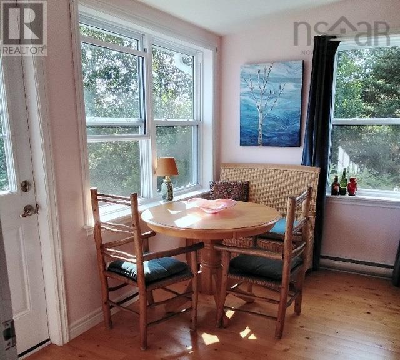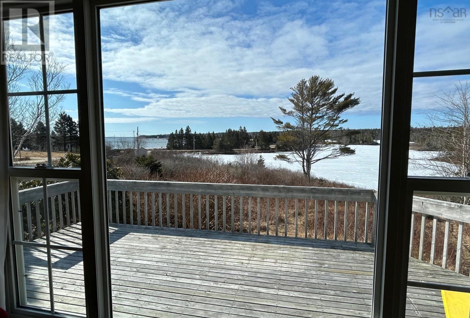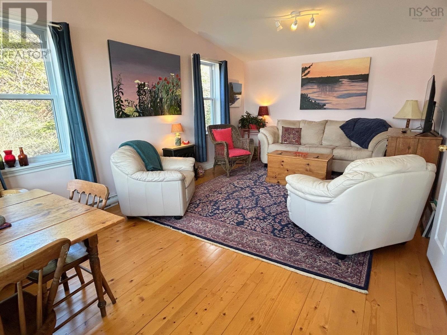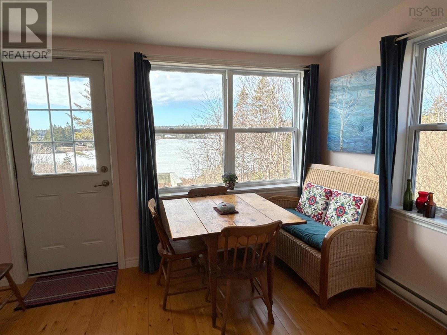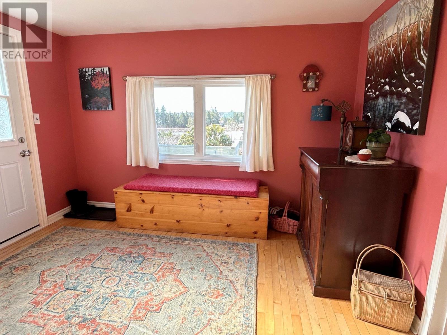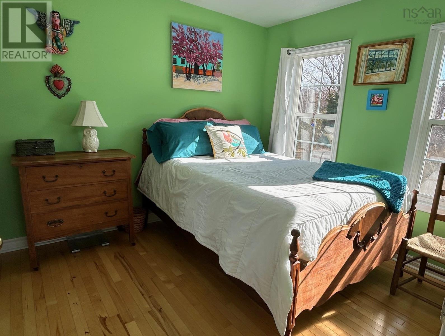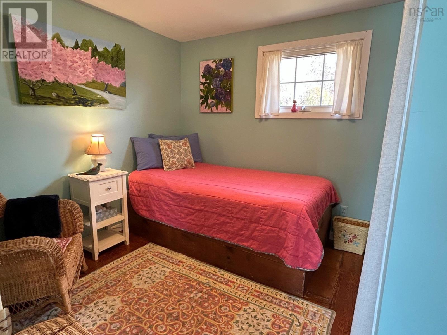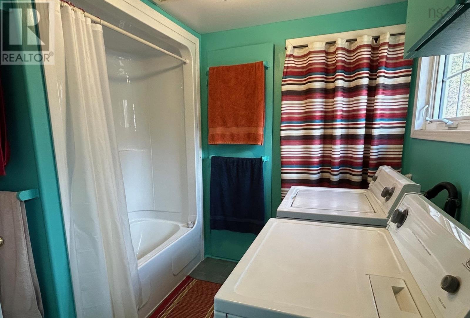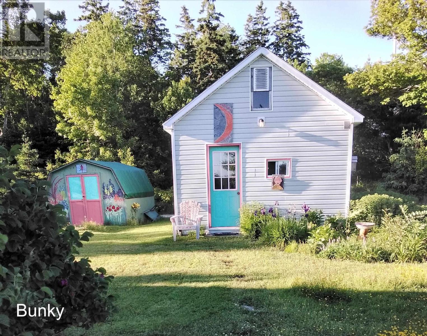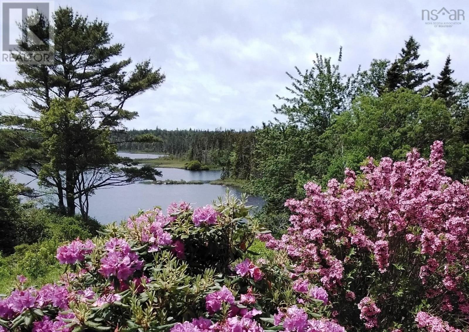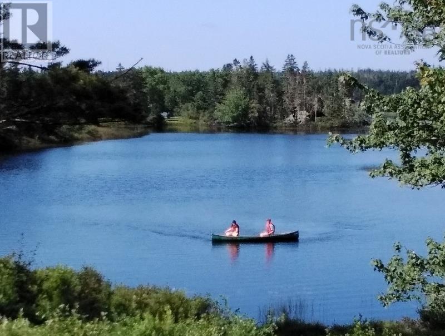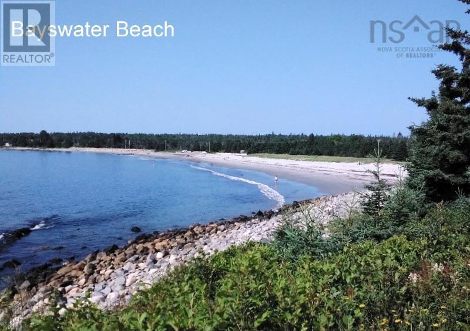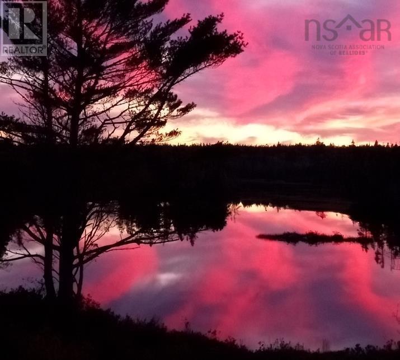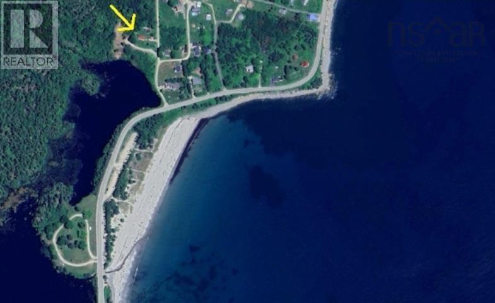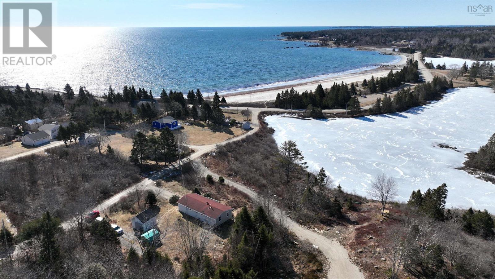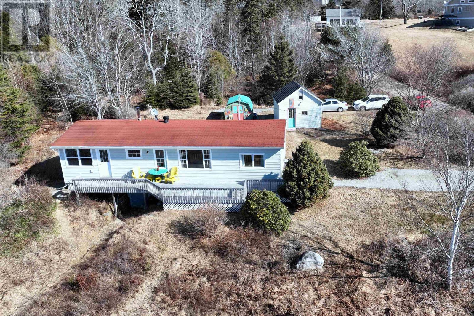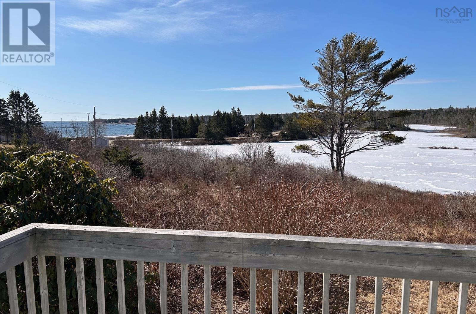2 Bedroom
1 Bathroom
1104 sqft
Bungalow
Wall Unit, Heat Pump
Landscaped
$425,000
LET?S GO TO THE BEACH - Cheery, inviting 2 bedroom four season cottage or home with beautiful views overlooking a lake, the ocean and Bayswater Beach. Set on a quiet lane, nestled on a level lot, with a medley of mature flowering shrubs, and is a short stroll from the beach. This sunny, charming home is ready to move into, features a main floor family room addition, hardwood and softwood floors, large windows to take advantage of the water views, newly insulated basement with outside entrance, and includes a bunky or studio, plus a storage shed. Only 40 minutes from Halifax, 25 minutes from Chester, 15 minutes from Hubbards, this serene home will be love at first sight. (id:25286)
Property Details
|
MLS® Number
|
202503727 |
|
Property Type
|
Single Family |
|
Community Name
|
Bayswater |
|
Amenities Near By
|
Beach |
|
Community Features
|
School Bus |
|
Features
|
Treed, Level |
|
Structure
|
Shed |
|
View Type
|
Lake View, Ocean View |
Building
|
Bathroom Total
|
1 |
|
Bedrooms Above Ground
|
2 |
|
Bedrooms Total
|
2 |
|
Appliances
|
Range, Dryer, Washer, Refrigerator |
|
Architectural Style
|
Bungalow |
|
Basement Development
|
Unfinished |
|
Basement Type
|
Partial (unfinished) |
|
Constructed Date
|
1966 |
|
Construction Style Attachment
|
Detached |
|
Cooling Type
|
Wall Unit, Heat Pump |
|
Exterior Finish
|
Vinyl |
|
Flooring Type
|
Hardwood, Wood, Tile, Other |
|
Foundation Type
|
Concrete Block |
|
Stories Total
|
1 |
|
Size Interior
|
1104 Sqft |
|
Total Finished Area
|
1104 Sqft |
|
Type
|
House |
|
Utility Water
|
Drilled Well, Dug Well, Well |
Parking
Land
|
Acreage
|
No |
|
Land Amenities
|
Beach |
|
Landscape Features
|
Landscaped |
|
Sewer
|
Septic System |
|
Size Irregular
|
0.6919 |
|
Size Total
|
0.6919 Ac |
|
Size Total Text
|
0.6919 Ac |
Rooms
| Level |
Type |
Length |
Width |
Dimensions |
|
Main Level |
Living Room |
|
|
10.7 x 15 |
|
Main Level |
Kitchen |
|
|
8.4 x 10.6 |
|
Main Level |
Family Room |
|
|
11. x 18 |
|
Main Level |
Primary Bedroom |
|
|
8.6 x 9.3 |
|
Main Level |
Bedroom |
|
|
8. x 8.6 |
|
Main Level |
Bath (# Pieces 1-6) |
|
|
8.4 x 10.9-Laundry |
|
Main Level |
Den |
|
|
10.4 x 11.3 |
https://www.realtor.ca/real-estate/27960078/27-hennigar-lane-bayswater-bayswater

