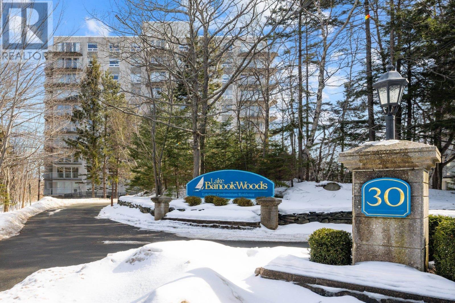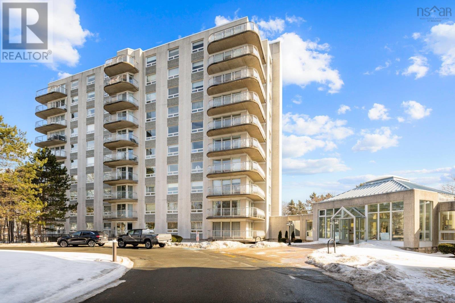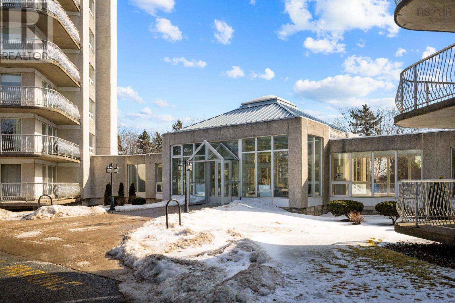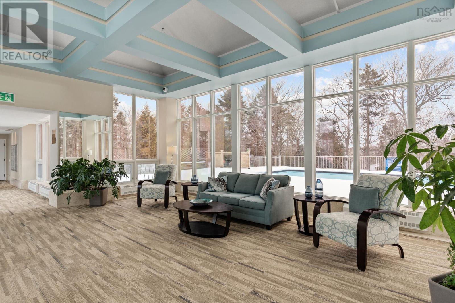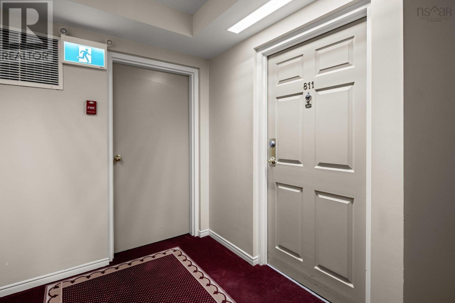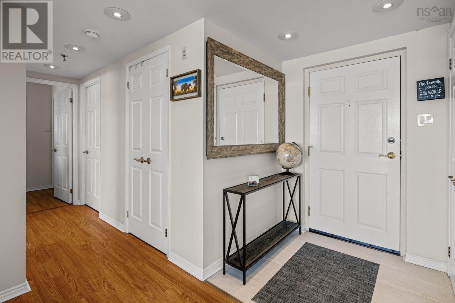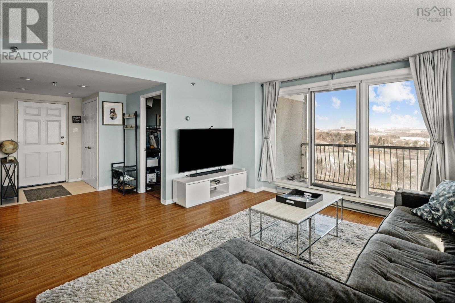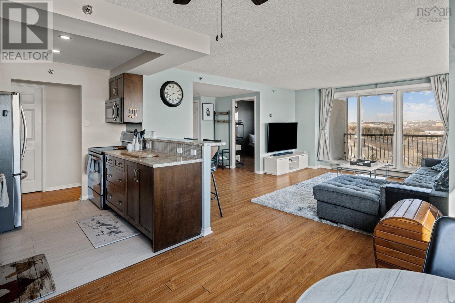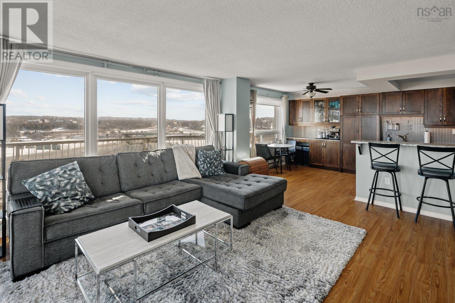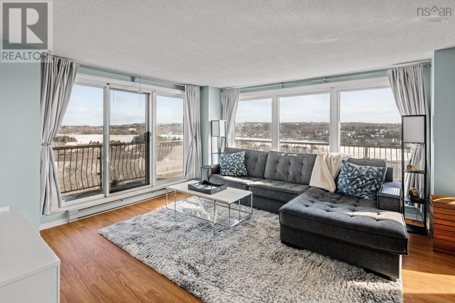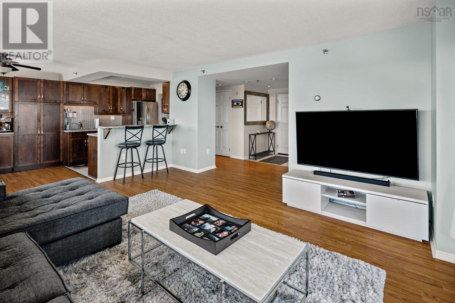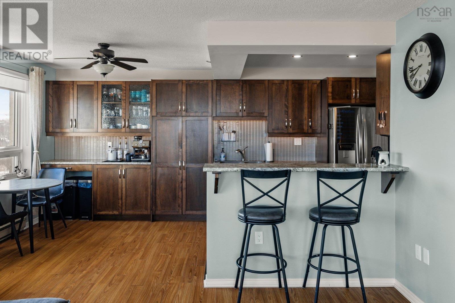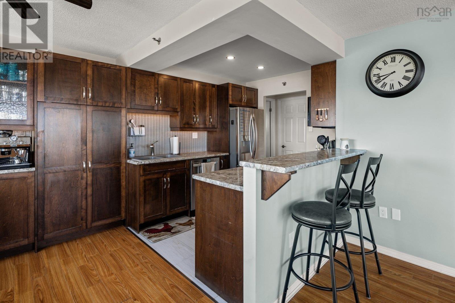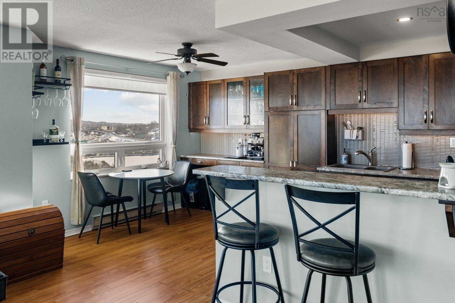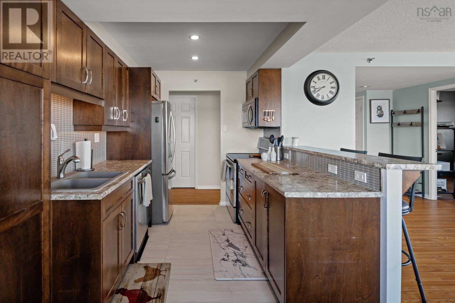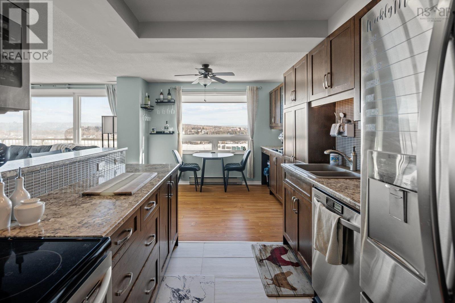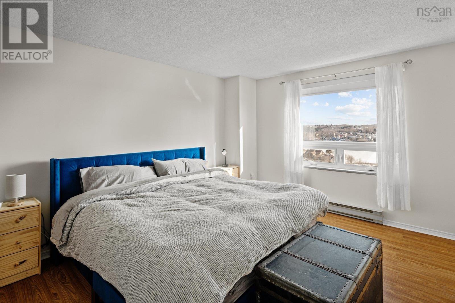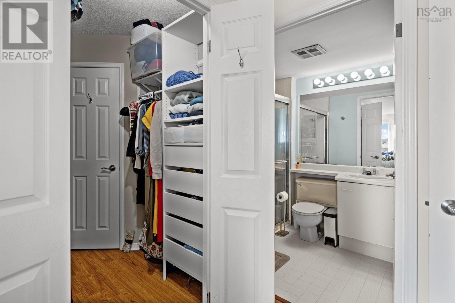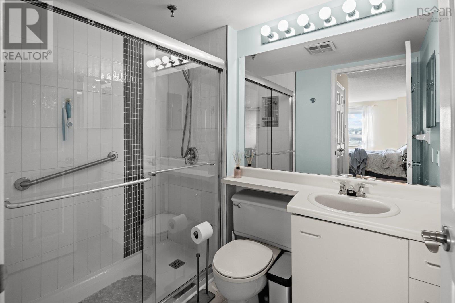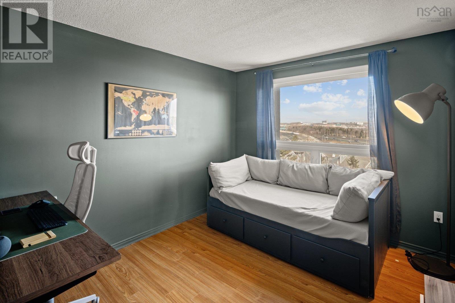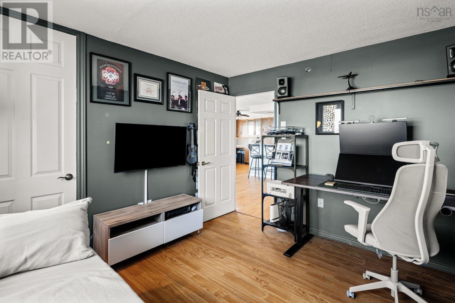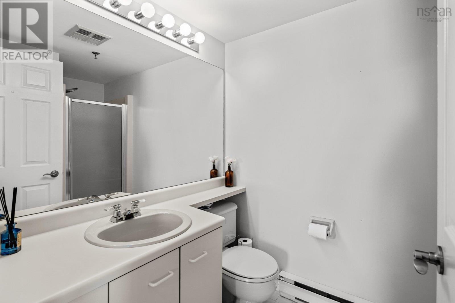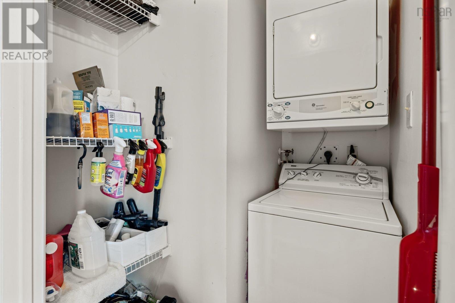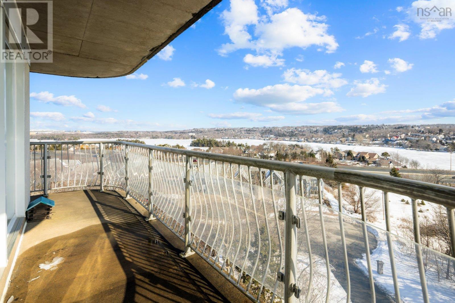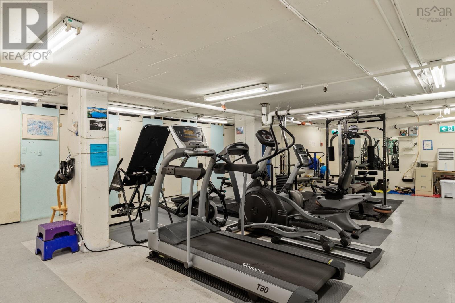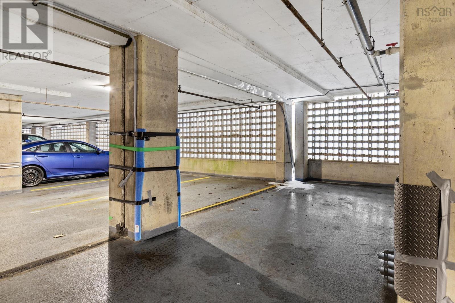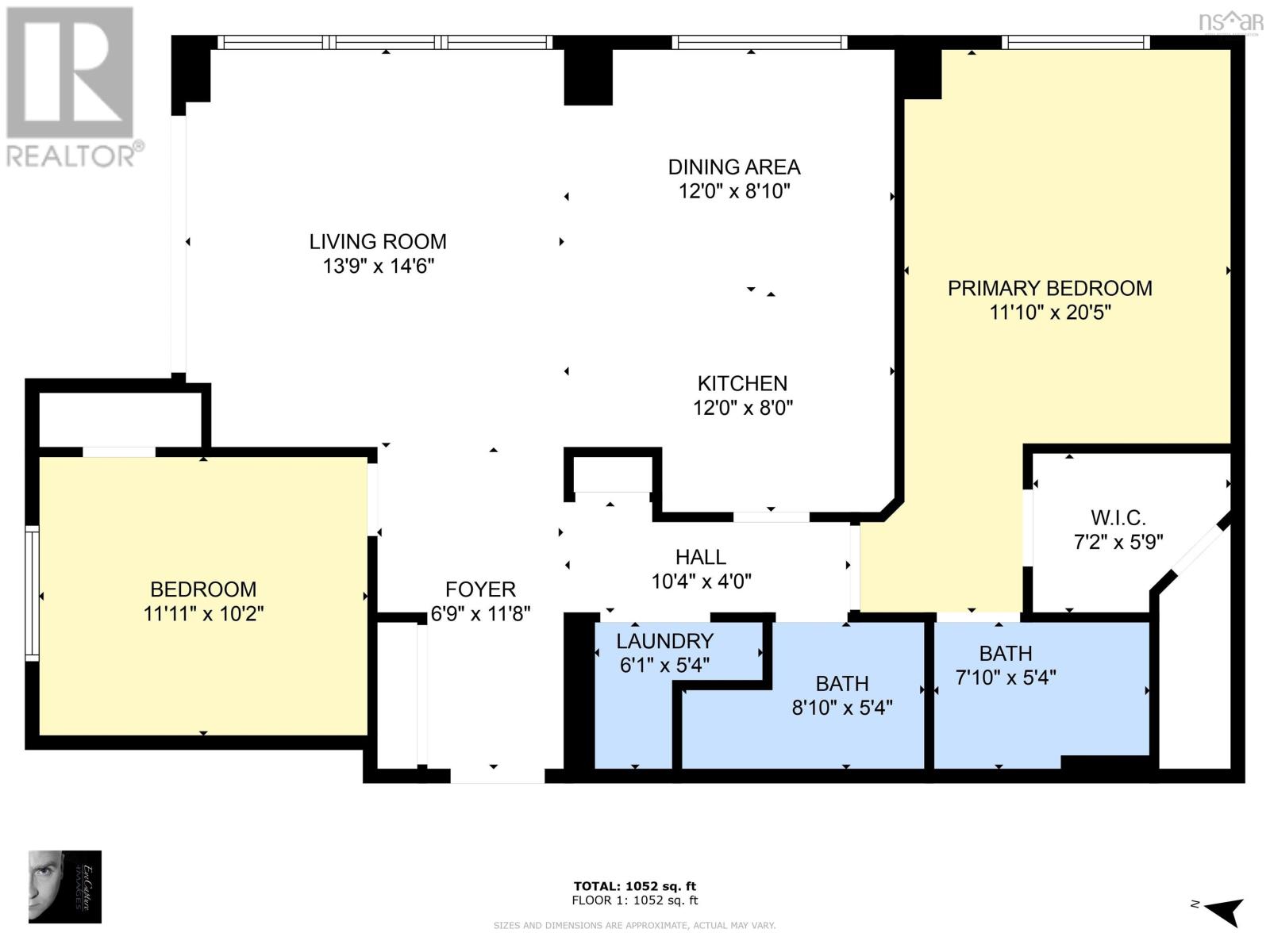811 30 Brookdale Crescent Dartmouth, Nova Scotia B3A 4T7
$469,999Maintenance,
$635 Monthly
Maintenance,
$635 MonthlyDiscover an exclusive corner unit boasting a wrap-around deck with breathtaking panoramic views of both Lake Banook and Lake Micmac. Located in the prestigious Lake Banook Woods, this residence epitomizes luxury condo living in a prime lakeside setting just minutes from downtown Dartmouth. This meticulously redesigned 2 bedroom, 2 bathroom condo features an open concept kitchen adorned with elegant stained birch cabinets seamlessly flowing into a spacious living area bathed in natural light from generous windows. The primary suite offers a walk-in closet and a ensuite with a custom tiled shower, while the second bedroom, insuite laundry, and additional full bathroom complete this outstanding layout. Residents also enjoy an array of exceptional amenities, including a sparkling outdoor pool, professionally landscaped grounds, a gym, secure storage lockers, and convenient underground parking. Outdoor enthusiasts will relish the proximity to Shubie Park and the Trans Canada Trail, while the vibrant downtown Dartmouth area renowned for its award-winning restaurants, craft breweries, and bustling farmers market ensures that the best of urban living is always within reach. Book your private showing today and experience refined lakeside living at its finest. (id:25286)
Property Details
| MLS® Number | 202503652 |
| Property Type | Single Family |
| Community Name | Dartmouth |
| Amenities Near By | Golf Course, Park, Playground, Public Transit, Shopping, Place Of Worship |
| Features | Balcony |
| Pool Type | Inground Pool |
| View Type | Lake View |
Building
| Bathroom Total | 2 |
| Bedrooms Above Ground | 2 |
| Bedrooms Total | 2 |
| Appliances | Oven, Stove, Dishwasher, Dryer, Washer, Refrigerator |
| Basement Type | None |
| Constructed Date | 1990 |
| Exterior Finish | Other |
| Flooring Type | Laminate, Tile |
| Foundation Type | Poured Concrete |
| Stories Total | 1 |
| Size Interior | 1125 Sqft |
| Total Finished Area | 1125 Sqft |
| Type | Apartment |
| Utility Water | Municipal Water |
Parking
| Garage | |
| Underground | |
| Other |
Land
| Acreage | No |
| Land Amenities | Golf Course, Park, Playground, Public Transit, Shopping, Place Of Worship |
| Sewer | Municipal Sewage System |
Rooms
| Level | Type | Length | Width | Dimensions |
|---|---|---|---|---|
| Main Level | Bath (# Pieces 1-6) | 8.10 X 5.4 | ||
| Main Level | Ensuite (# Pieces 2-6) | 7.10 X 5.4 | ||
| Main Level | Bedroom | 11.10 X 20.5 | ||
| Main Level | Bedroom | 11.11 X 10.2 | ||
| Main Level | Kitchen | 12 x 8 | ||
| Main Level | Living Room | 13.9 x 14.6 | ||
| Main Level | Dining Nook | 12 x 8.10 |
https://www.realtor.ca/real-estate/27957795/811-30-brookdale-crescent-dartmouth-dartmouth
Interested?
Contact us for more information

