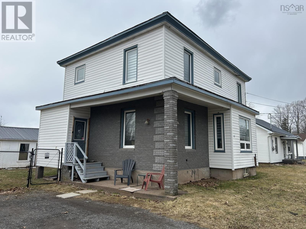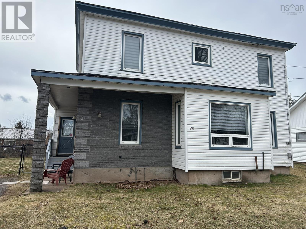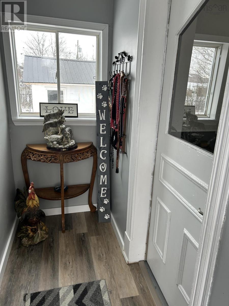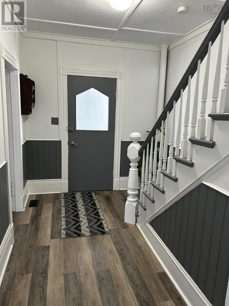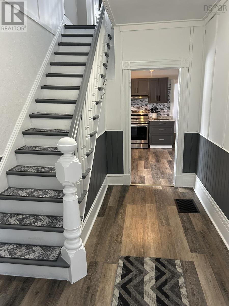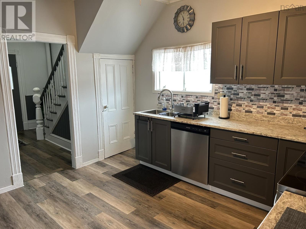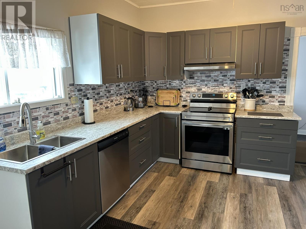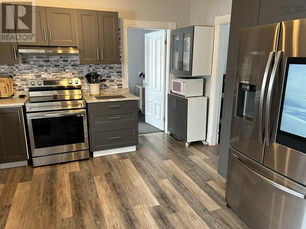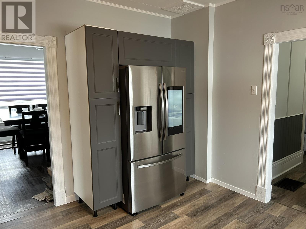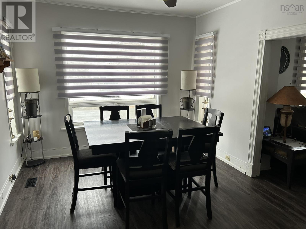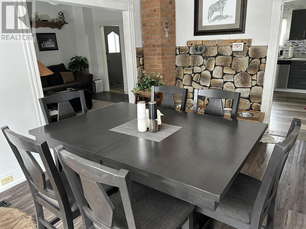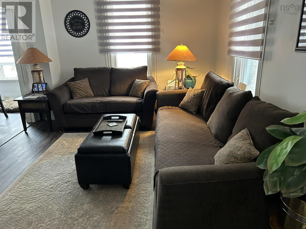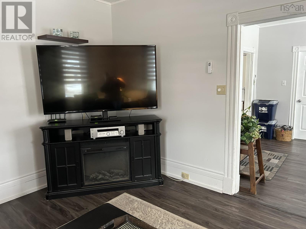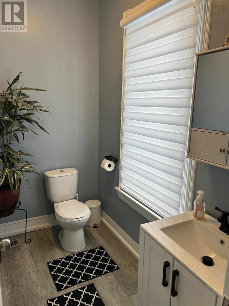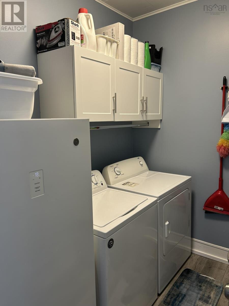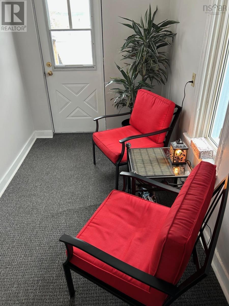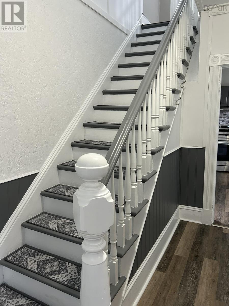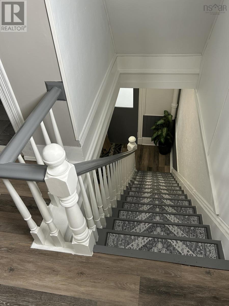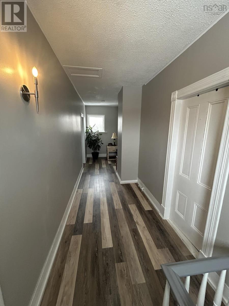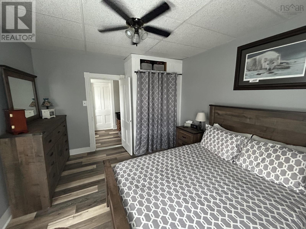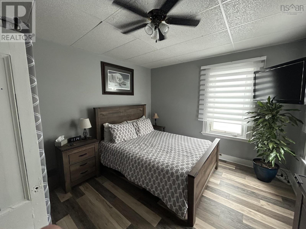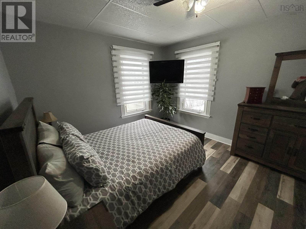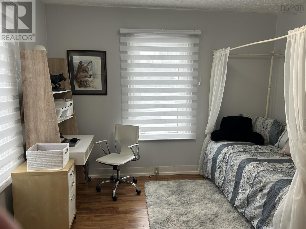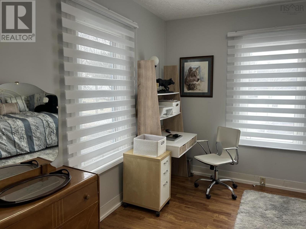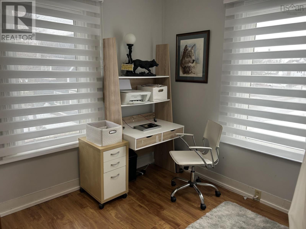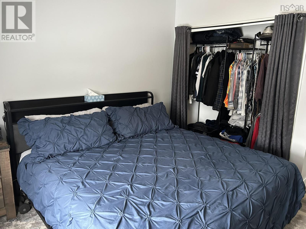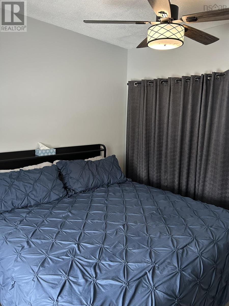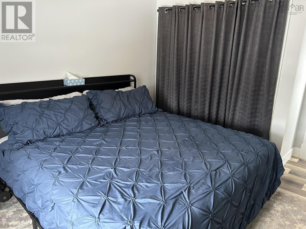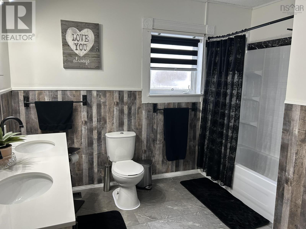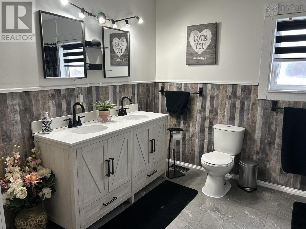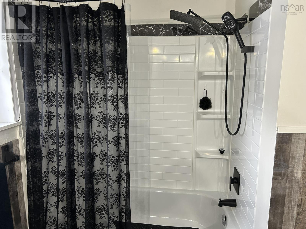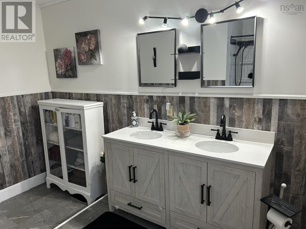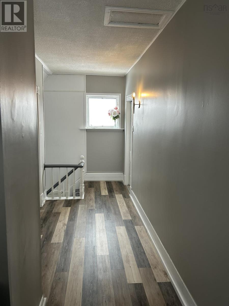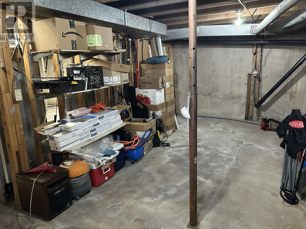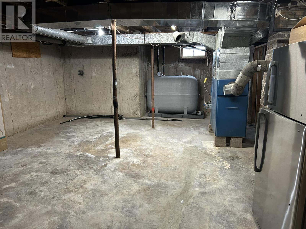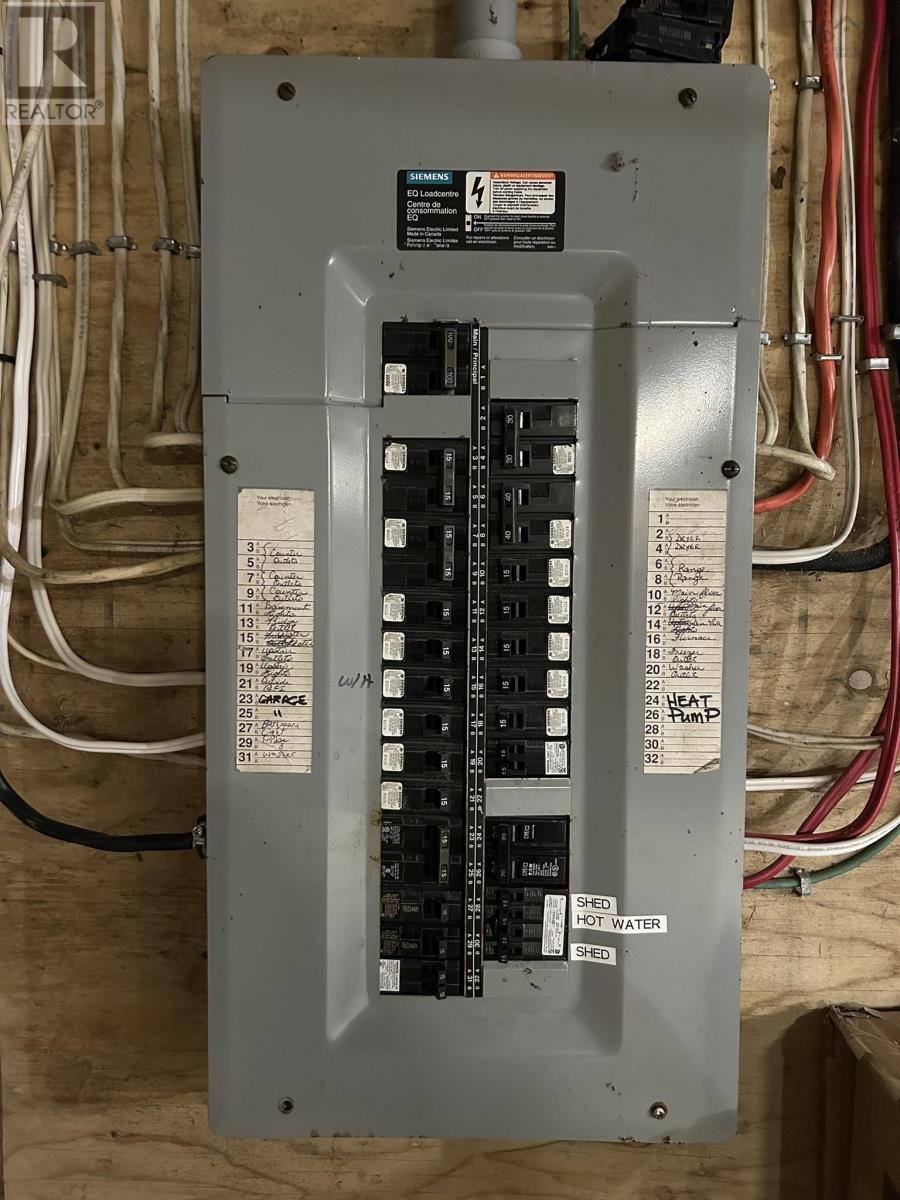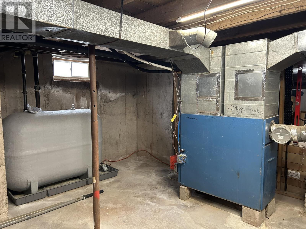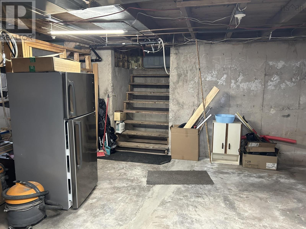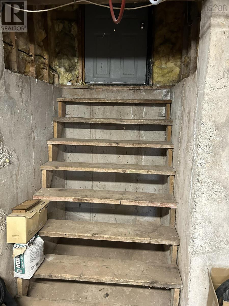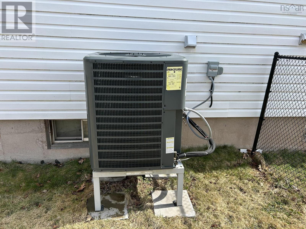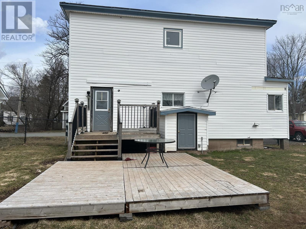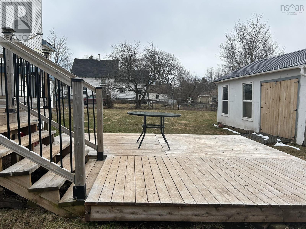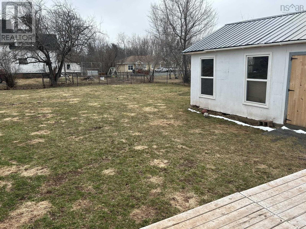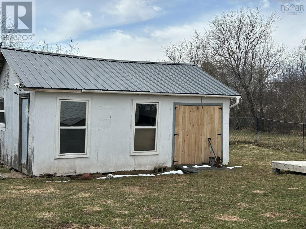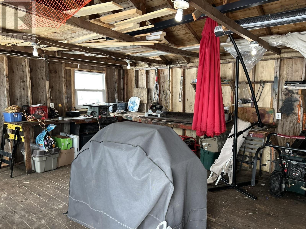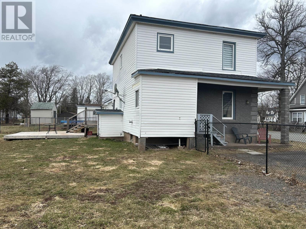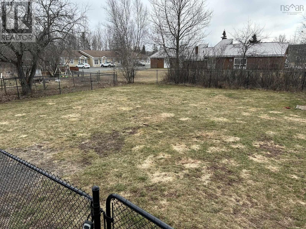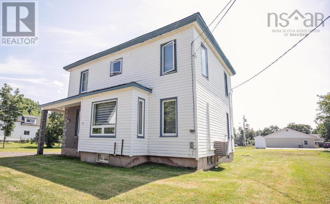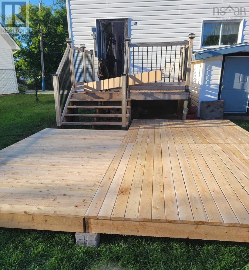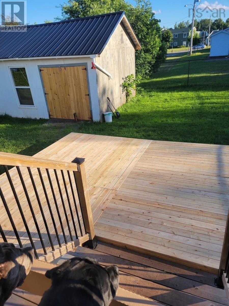3 Bedroom
2 Bathroom
1920 sqft
2 Level
Heat Pump
$273,500
Extensive renovations have this Downtown Oxford, 3 Bedroom beauty ready for buyers who want to move in & relax. You'll enjoy almost new appliances, kitchen cabinets, a newer roof & windows plus a newly installed central heat pump system for winter & summer comfort (with oil back up). There's a new main floor half bath & laundry, plus a large 4 pc bath on the upper level. If backyard projects are something you enjoy, you can look forward to a newly renovated shed with updated electrical service & a new metal roof, plus an expanded new cedar sundeck & a recently installed chain link fence that completely surrounds the backyard. You'll enjoy updated paint & decorative touches throughout this lovingly restored home, which also features 2 entrances to the basement. To top it off, you'll be just walking distance to Downtown Oxford's shops & services and it's close to some of the best warm water beaches in Nova Scotia. (8 year warranty for new Central Heat Pump is transferable to new owners). (id:25286)
Property Details
|
MLS® Number
|
202503637 |
|
Property Type
|
Single Family |
|
Community Name
|
Oxford |
|
Amenities Near By
|
Golf Course, Park, Playground, Shopping, Place Of Worship, Beach |
|
Community Features
|
Recreational Facilities, School Bus |
|
Features
|
Sump Pump |
|
Structure
|
Shed |
Building
|
Bathroom Total
|
2 |
|
Bedrooms Above Ground
|
3 |
|
Bedrooms Total
|
3 |
|
Appliances
|
Range - Electric, Dishwasher, Dryer - Electric, Washer, Refrigerator |
|
Architectural Style
|
2 Level |
|
Construction Style Attachment
|
Detached |
|
Cooling Type
|
Heat Pump |
|
Exterior Finish
|
Concrete |
|
Flooring Type
|
Laminate |
|
Foundation Type
|
Poured Concrete |
|
Half Bath Total
|
1 |
|
Stories Total
|
2 |
|
Size Interior
|
1920 Sqft |
|
Total Finished Area
|
1920 Sqft |
|
Type
|
House |
|
Utility Water
|
Municipal Water |
Parking
Land
|
Acreage
|
No |
|
Land Amenities
|
Golf Course, Park, Playground, Shopping, Place Of Worship, Beach |
|
Sewer
|
Municipal Sewage System |
|
Size Irregular
|
0.2215 |
|
Size Total
|
0.2215 Ac |
|
Size Total Text
|
0.2215 Ac |
Rooms
| Level |
Type |
Length |
Width |
Dimensions |
|
Second Level |
Primary Bedroom |
|
|
13.2 x 11.4 |
|
Second Level |
Bedroom |
|
|
13.2 x 11.4 |
|
Second Level |
Bedroom |
|
|
11.8 x 11.7 |
|
Second Level |
Bath (# Pieces 1-6) |
|
|
10.6 x 11.7 |
|
Main Level |
Kitchen |
|
|
12.5 x 12.6 |
|
Main Level |
Dining Room |
|
|
11.2 x 14.2 |
|
Main Level |
Living Room |
|
|
11.7 x 14.7 |
|
Main Level |
Bath (# Pieces 1-6) |
|
|
5.5 x 7.9 |
|
Main Level |
Laundry Room |
|
|
5.5 x 7.9 |
|
Main Level |
Sunroom |
|
|
6.3 x 12.5 |
|
Main Level |
Porch |
|
|
3.5 x 7.5 |
https://www.realtor.ca/real-estate/27955496/28-duke-street-oxford-oxford

