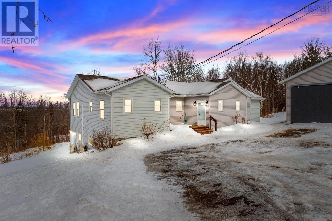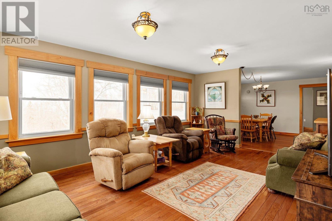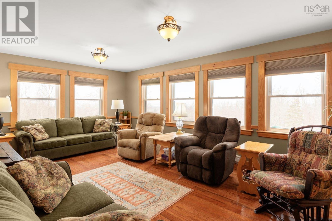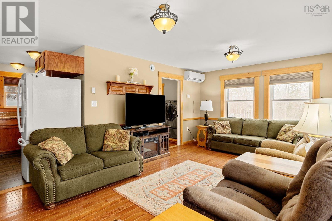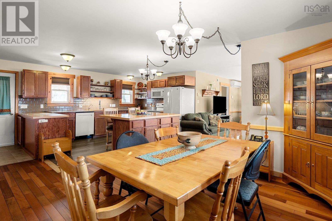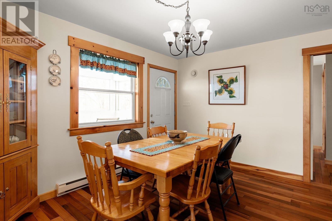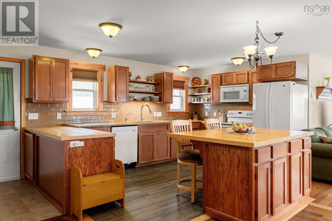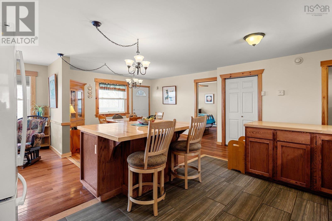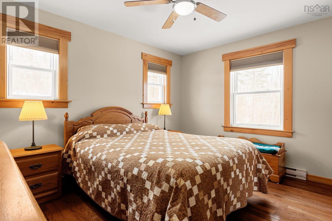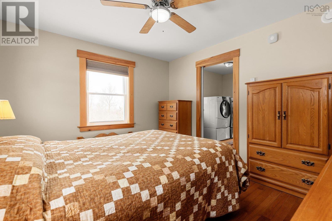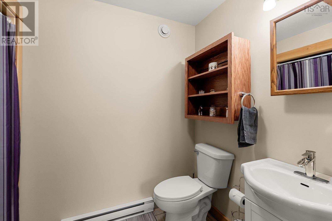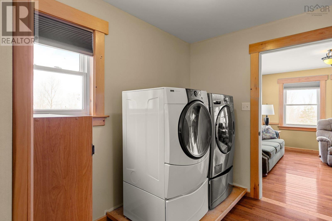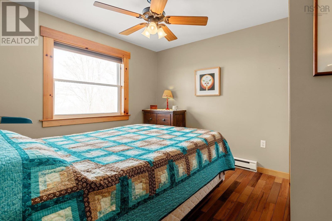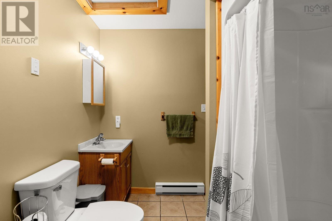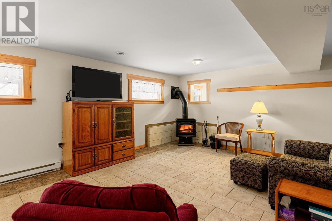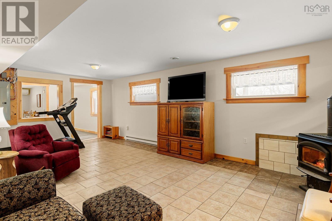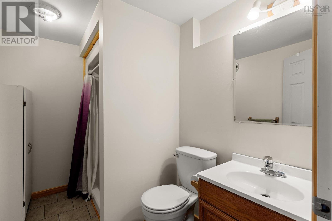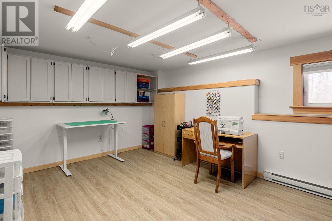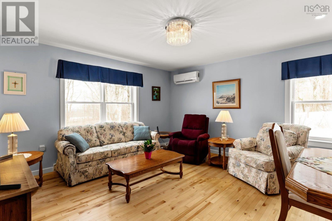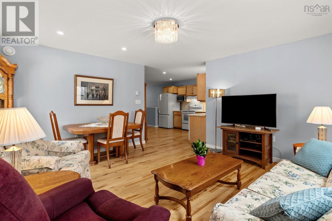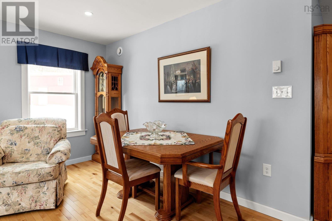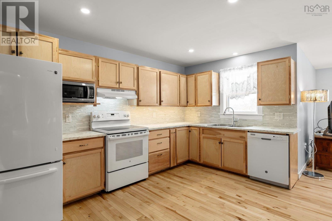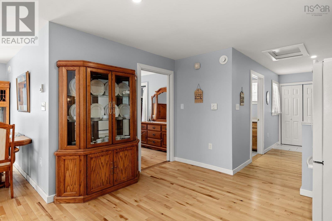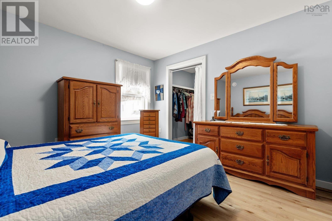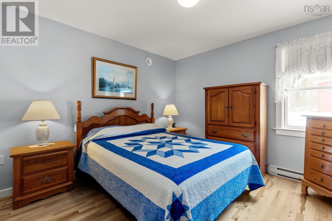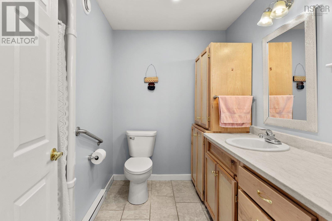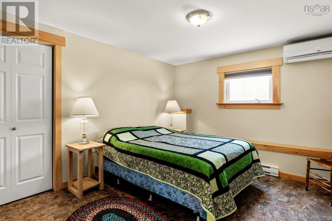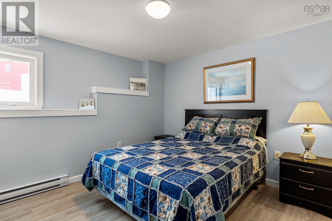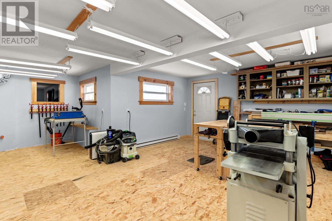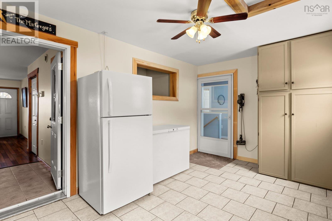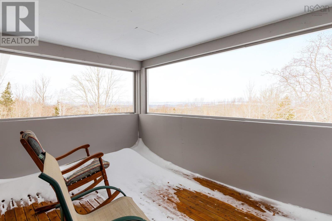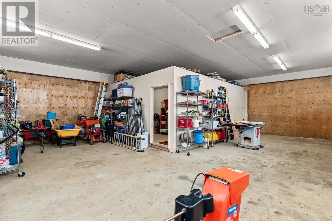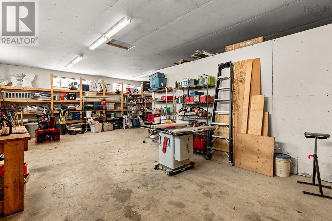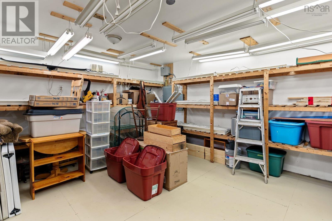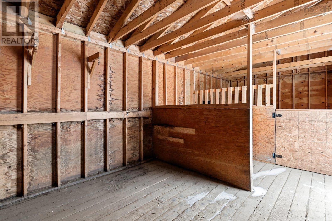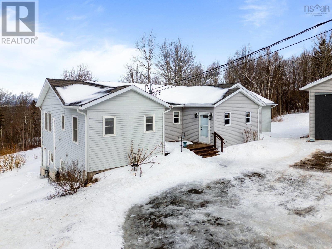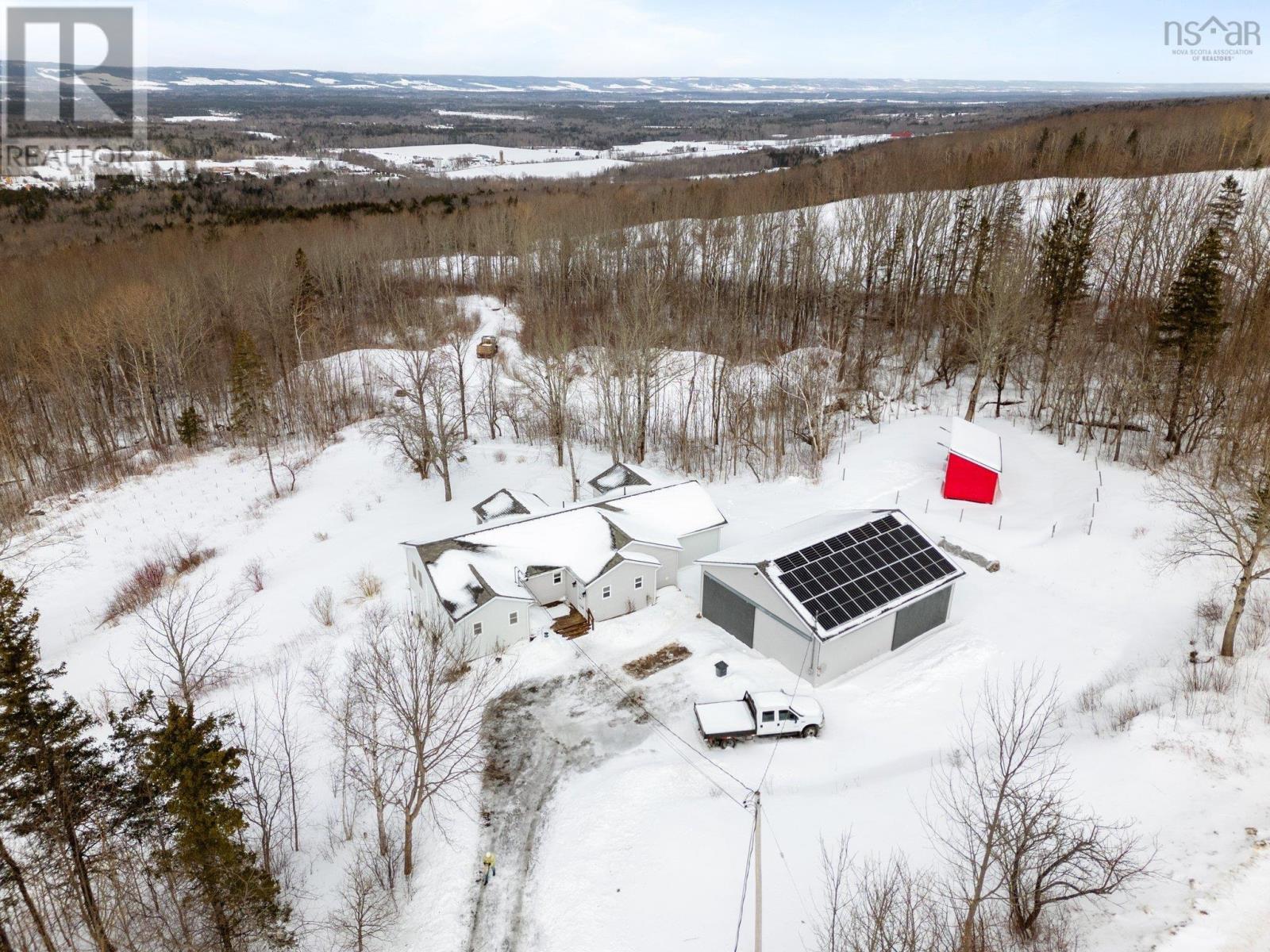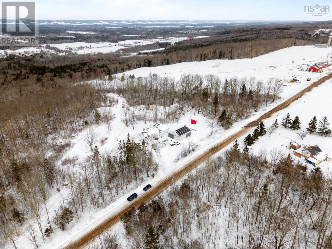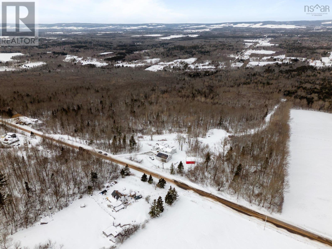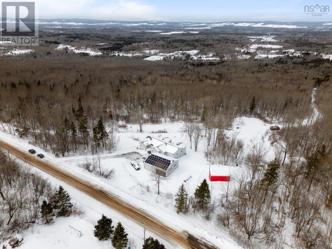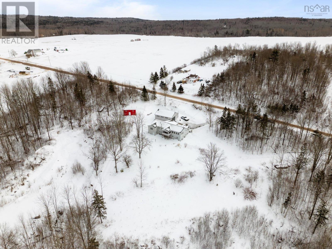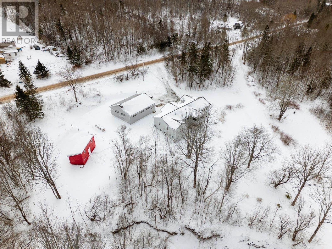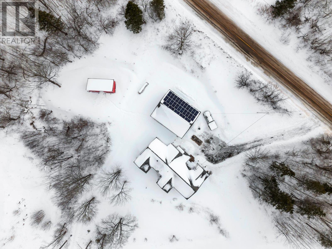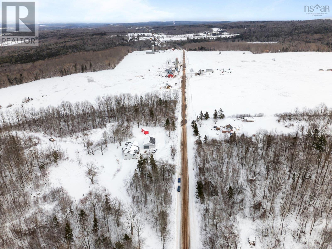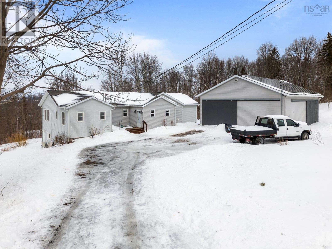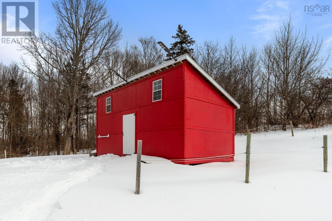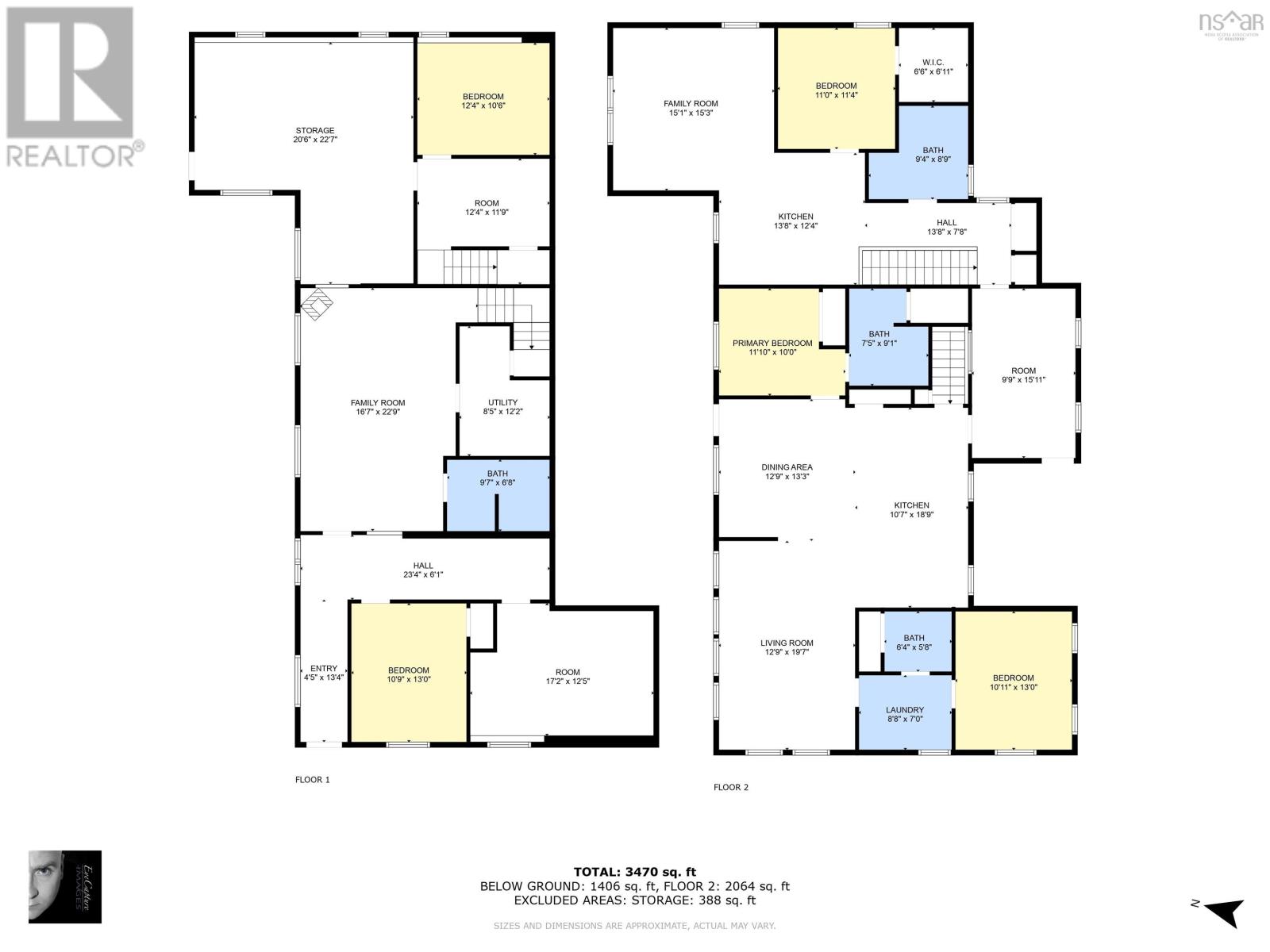5 Bedroom
4 Bathroom
3857 sqft
Bungalow
Wall Unit, Heat Pump
Acreage
Landscaped
$669,900
This energy efficient four bedroom, two and a half bath home with an attached two bedroom, single bath in-law suite makes this a perfect multigenerational dwelling. This house features extensive upgrades since its 2008 construction. The garage (2022) and north side house roof (2024) have new architectural shingles while a 12.42 kW solar array (2022), drain water heat recovery pipe (2015), wood stove, three LG mini-split heat pumps (2014 / 2019) and a Nyle domestic hot water heat pump (2015) boost energy efficiency making utility costs drastically curtailed. Ideal for country living this property includes a barn and paddock (2022), woodstove upgrades (2019), fresh paint (2023-2024), new NEST smoke detectors throughout (2019-2024), whole house surge protectors (2021) and a 16 kW standby Generac generator (2015) ensuring a move in ready home prepared for any power outage and lots more! The spacious in-law suite offers independent living but the convenience of closer than next door for those with older family members with it?s own GE appliance package, LG mini-split heat pump and a separate 40 gallon hot water tank. An in house wood workshop as well as a detached 32 x 40 garage with heated storage completes this home. The in-law suite lends itself to be used as a rental unit. With modern updates, income generating potential/multi-generational appeal, this home is a must see. (id:25286)
Property Details
|
MLS® Number
|
202503614 |
|
Property Type
|
Single Family |
|
Community Name
|
Torbrook |
|
Amenities Near By
|
Golf Course, Shopping, Place Of Worship, Beach |
Building
|
Bathroom Total
|
4 |
|
Bedrooms Above Ground
|
3 |
|
Bedrooms Below Ground
|
2 |
|
Bedrooms Total
|
5 |
|
Appliances
|
Oven - Electric, Dishwasher, Dryer - Electric, Washer, Microwave Range Hood Combo, Refrigerator, Water Purifier, Water Softener |
|
Architectural Style
|
Bungalow |
|
Constructed Date
|
2009 |
|
Construction Style Attachment
|
Detached |
|
Cooling Type
|
Wall Unit, Heat Pump |
|
Exterior Finish
|
Vinyl |
|
Flooring Type
|
Ceramic Tile, Engineered Hardwood, Hardwood, Laminate, Other |
|
Foundation Type
|
Poured Concrete |
|
Half Bath Total
|
1 |
|
Stories Total
|
1 |
|
Size Interior
|
3857 Sqft |
|
Total Finished Area
|
3857 Sqft |
|
Type
|
House |
|
Utility Water
|
Drilled Well |
Parking
|
Garage
|
|
|
Detached Garage
|
|
|
Gravel
|
|
Land
|
Acreage
|
Yes |
|
Land Amenities
|
Golf Course, Shopping, Place Of Worship, Beach |
|
Landscape Features
|
Landscaped |
|
Sewer
|
Septic System |
|
Size Irregular
|
1.4255 |
|
Size Total
|
1.4255 Ac |
|
Size Total Text
|
1.4255 Ac |
Rooms
| Level |
Type |
Length |
Width |
Dimensions |
|
Basement |
Recreational, Games Room |
|
|
16.7 x 22.9 |
|
Basement |
Utility Room |
|
|
8.5 x 12.2 |
|
Basement |
Bath (# Pieces 1-6) |
|
|
9.7 x 6.8 |
|
Basement |
Bedroom |
|
|
10.9 x 13.0 |
|
Basement |
Den |
|
|
17.2 x 12.5 |
|
Basement |
Other |
|
|
12.4 x 11.9 |
|
Basement |
Bedroom |
|
|
12.4 x 10.9 |
|
Basement |
Workshop |
|
|
20.6 x 22.7 |
|
Main Level |
Porch |
|
|
9.9 x 15.11 |
|
Main Level |
Primary Bedroom |
|
|
11.11 x 10.0 |
|
Main Level |
Ensuite (# Pieces 2-6) |
|
|
7.5 x 9.1 |
|
Main Level |
Dining Room |
|
|
12.9 x 13.3 |
|
Main Level |
Kitchen |
|
|
10.7 x 18.9 |
|
Main Level |
Living Room |
|
|
12.9 x 19.7 |
|
Main Level |
Laundry Room |
|
|
8.8 x 7.0 |
|
Main Level |
Bath (# Pieces 1-6) |
|
|
6.4 x 5.8 |
|
Main Level |
Bedroom |
|
|
10.11 x 13.0 |
|
Main Level |
Kitchen |
|
|
13.8 x 12.4 |
|
Main Level |
Family Room |
|
|
15.1 x 15.3 |
|
Main Level |
Bedroom |
|
|
11.0 x 11.4 |
|
Main Level |
Bath (# Pieces 1-6) |
|
|
9.4 x 8.9 |
https://www.realtor.ca/real-estate/27954436/327-east-torbrook-road-torbrook-torbrook

