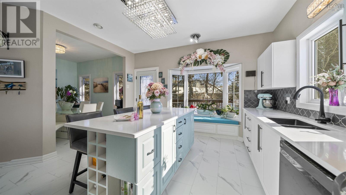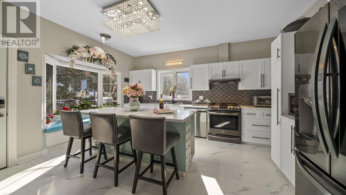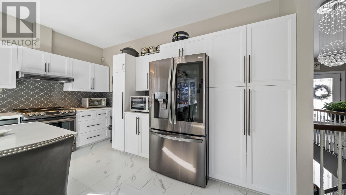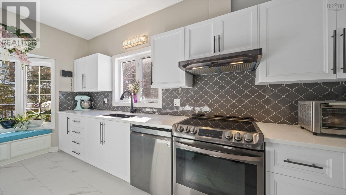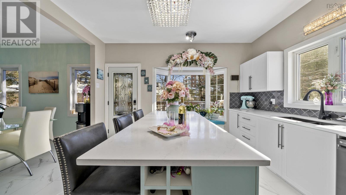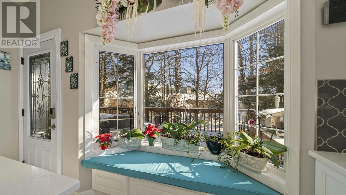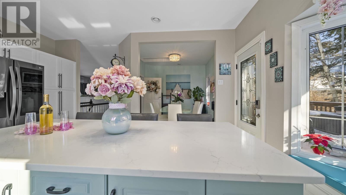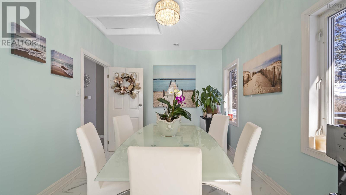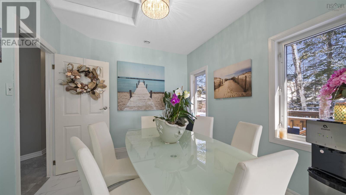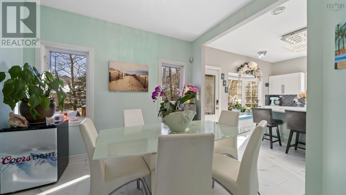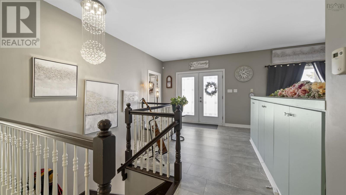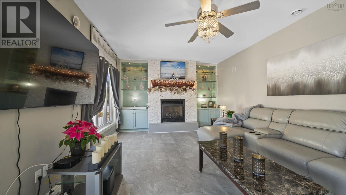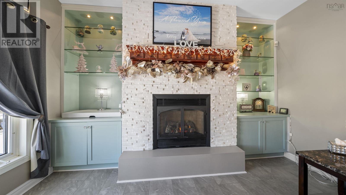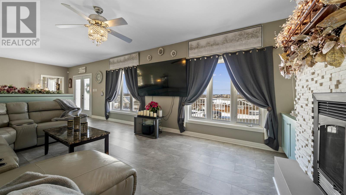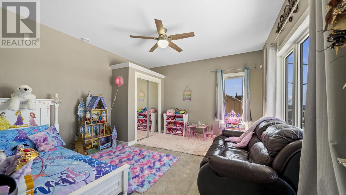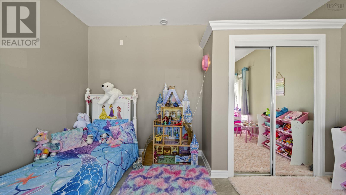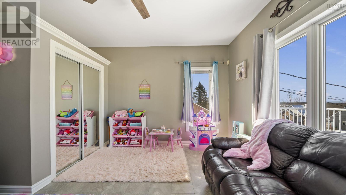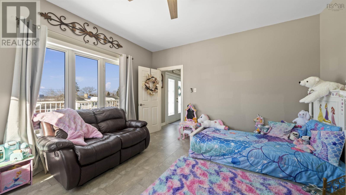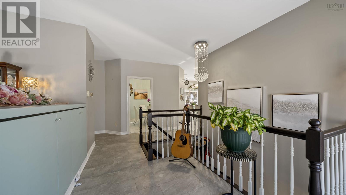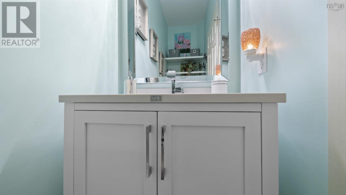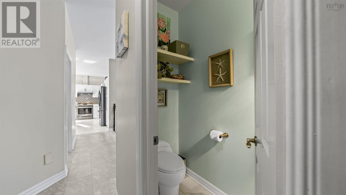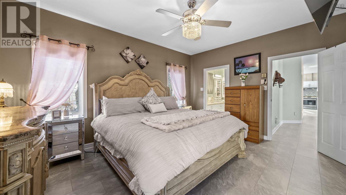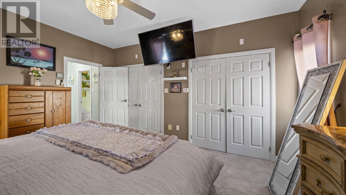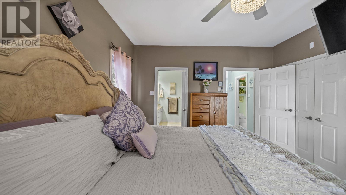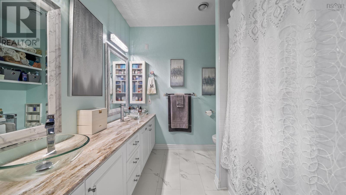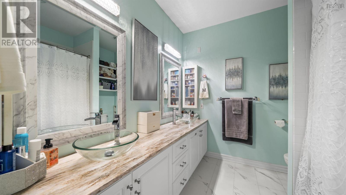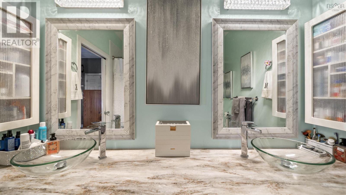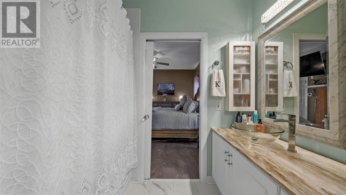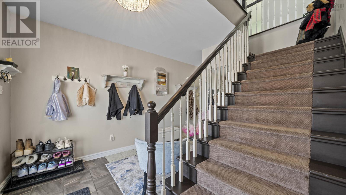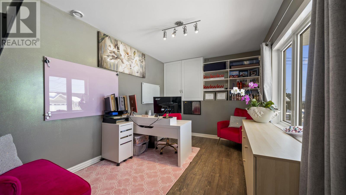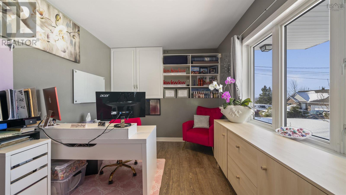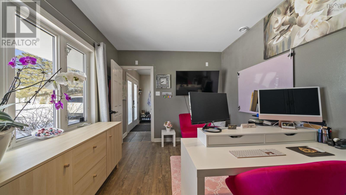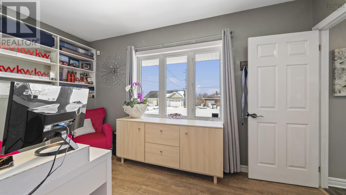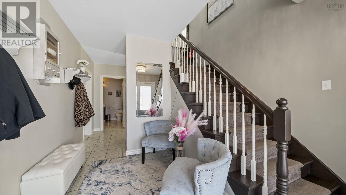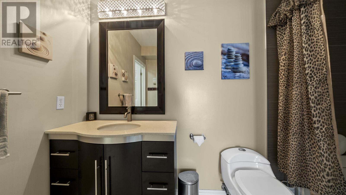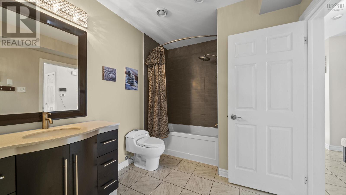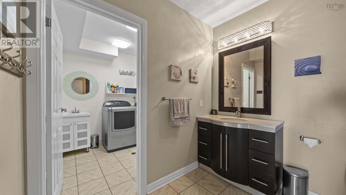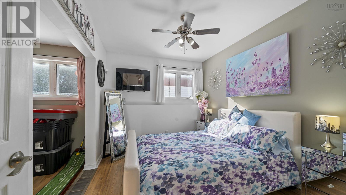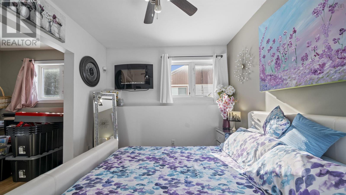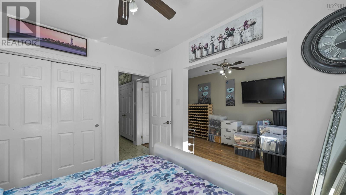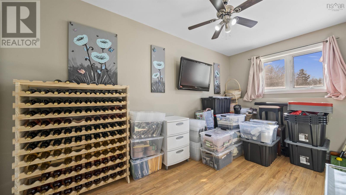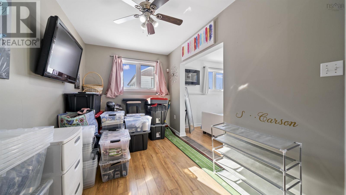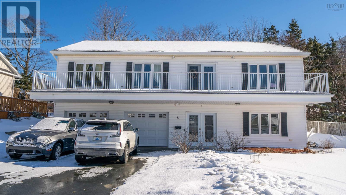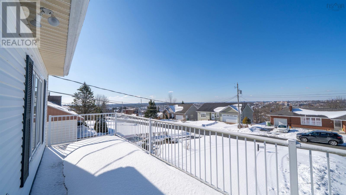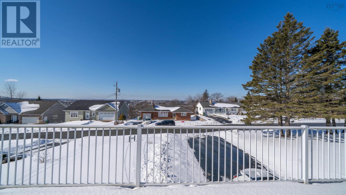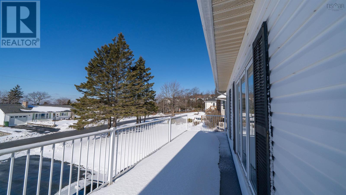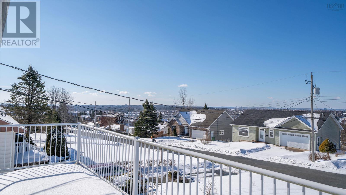5 Bedroom
3 Bathroom
2475 sqft
Bungalow
Fireplace
Landscaped
$749,900
LOCATION LOCATION LOCATION! Welcome home to 5 Alpine Drive. Contemporary raised bungalow home with full front balcony to enjoy the city views & all the seasonal firework shows & gorgeous sunsets! Smartly designed living area with a cozy propane fireplace. Open style kitchen & dining. Upper level has all new vinyl plank flooring through out, complete new kitchen reno in stunning high quality finishes & appliances. Livingroom has an efficient cozy propane fireplace, in-floor radiant heat throughout upper & bottom level. Spacious primary with two double closets & renovated ensuite. Lower level complete with 3 additional bedrooms which one could be a den or recroom and secondary 4-piece renovated bath and full sized double attached heated garage! Shopping and Portland bus depot are all in a quick walking distance. All of this & situated on a quiet street with fabulous neighbours! (id:25286)
Property Details
|
MLS® Number
|
202503566 |
|
Property Type
|
Single Family |
|
Community Name
|
Dartmouth |
|
Amenities Near By
|
Golf Course, Park, Playground, Public Transit, Shopping, Place Of Worship |
|
Equipment Type
|
Propane Tank |
|
Features
|
Balcony |
|
Rental Equipment Type
|
Propane Tank |
|
Structure
|
Shed |
Building
|
Bathroom Total
|
3 |
|
Bedrooms Above Ground
|
5 |
|
Bedrooms Total
|
5 |
|
Appliances
|
Central Vacuum |
|
Architectural Style
|
Bungalow |
|
Constructed Date
|
1993 |
|
Construction Style Attachment
|
Detached |
|
Exterior Finish
|
Vinyl |
|
Fireplace Present
|
Yes |
|
Flooring Type
|
Concrete, Laminate, Vinyl Plank |
|
Foundation Type
|
Poured Concrete |
|
Half Bath Total
|
1 |
|
Stories Total
|
1 |
|
Size Interior
|
2475 Sqft |
|
Total Finished Area
|
2475 Sqft |
|
Type
|
House |
|
Utility Water
|
Municipal Water |
Parking
|
Garage
|
|
|
Attached Garage
|
|
|
Detached Garage
|
|
Land
|
Acreage
|
No |
|
Land Amenities
|
Golf Course, Park, Playground, Public Transit, Shopping, Place Of Worship |
|
Landscape Features
|
Landscaped |
|
Sewer
|
Municipal Sewage System |
|
Size Irregular
|
0.1722 |
|
Size Total
|
0.1722 Ac |
|
Size Total Text
|
0.1722 Ac |
Rooms
| Level |
Type |
Length |
Width |
Dimensions |
|
Lower Level |
Den |
|
|
13.7 x 10.6 |
|
Lower Level |
Bedroom |
|
|
11.2 x 9.8 |
|
Lower Level |
Family Room |
|
|
15.1 x 8.5 |
|
Lower Level |
Foyer |
|
|
10.10 x 12.1 |
|
Lower Level |
Bath (# Pieces 1-6) |
|
|
10.10 x 8.5 |
|
Lower Level |
Laundry Room |
|
|
8.3 x 8.5 |
|
Main Level |
Kitchen |
|
|
13.6 x 14.1 |
|
Main Level |
Dining Room |
|
|
10.2 x 9.1 |
|
Main Level |
Living Room |
|
|
19.0 x 12.7 |
|
Main Level |
Foyer |
|
|
13.1 x 14.8 |
|
Main Level |
Primary Bedroom |
|
|
14.4 x 12.1 |
|
Main Level |
Ensuite (# Pieces 2-6) |
|
|
8.5 7.3 |
|
Main Level |
Bedroom |
|
|
13.6 x 13.3 |
|
Main Level |
Bath (# Pieces 1-6) |
|
|
7.8 x 3.1 |
https://www.realtor.ca/real-estate/27953176/5-alpine-drive-dartmouth-dartmouth

