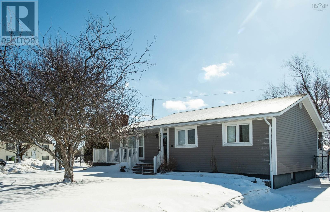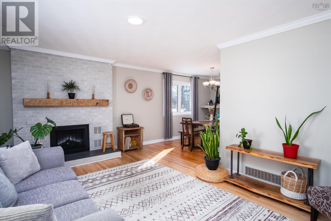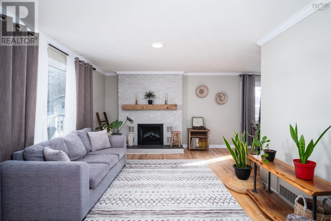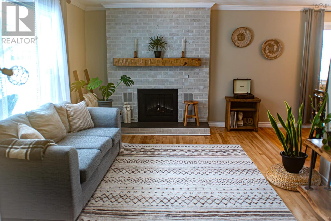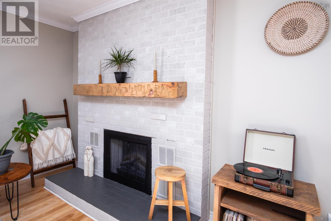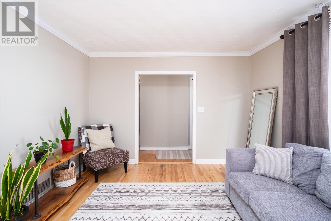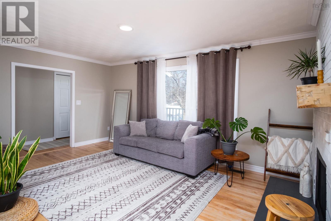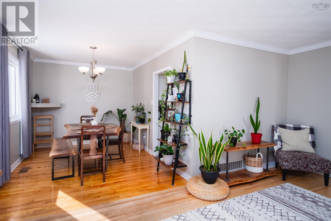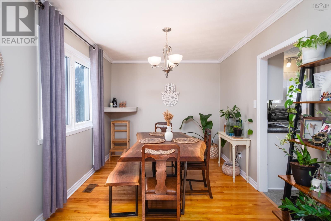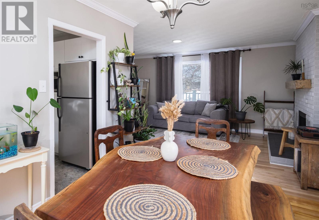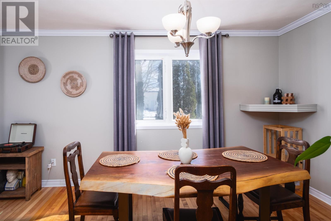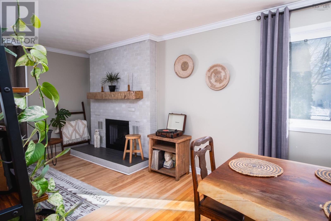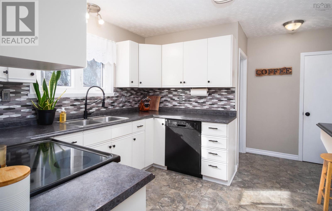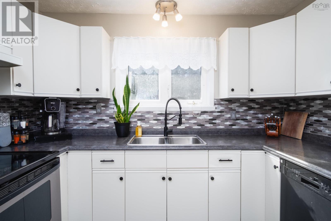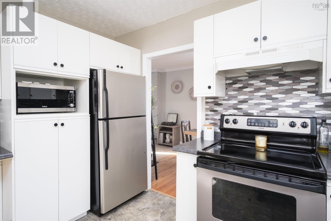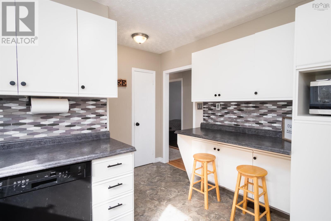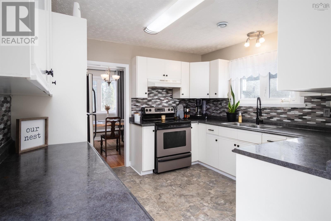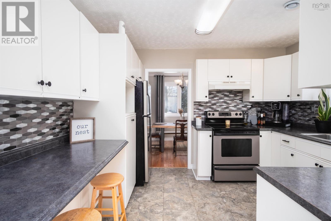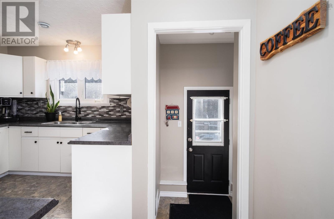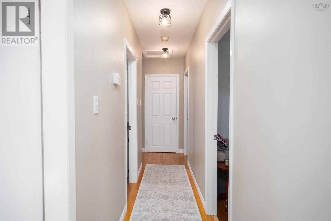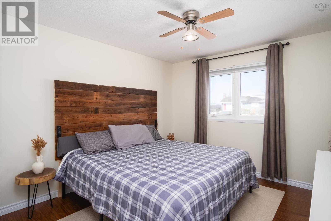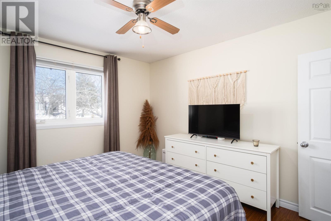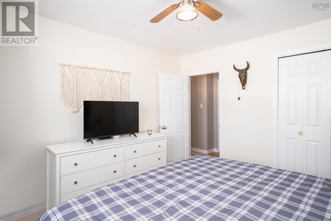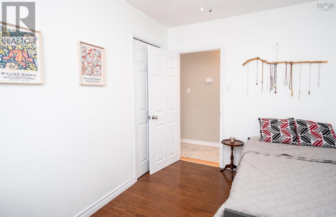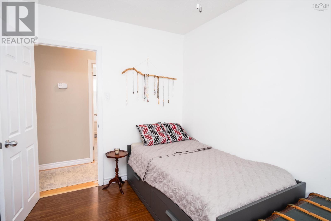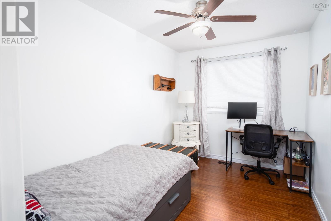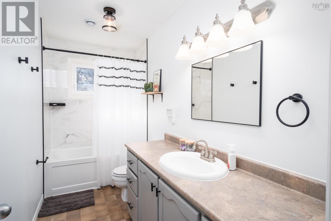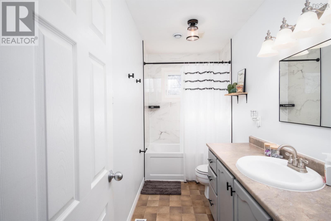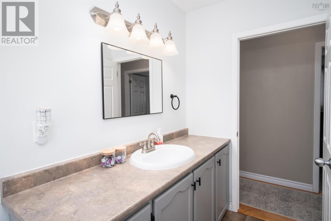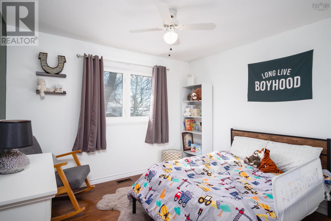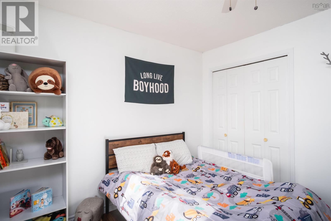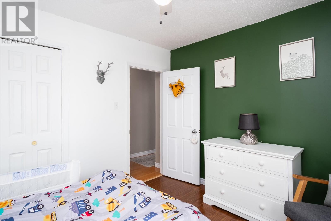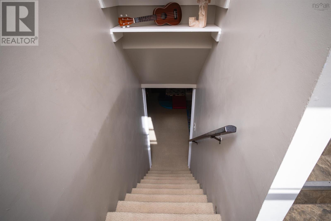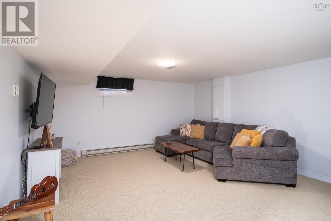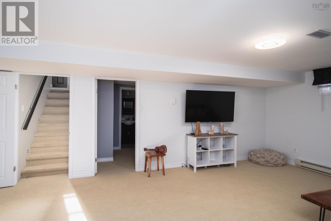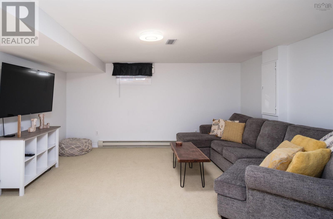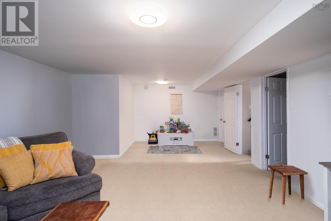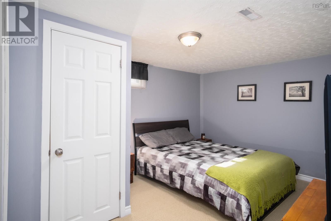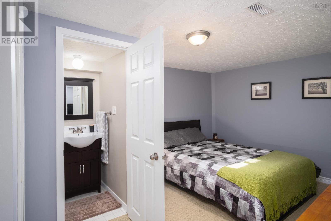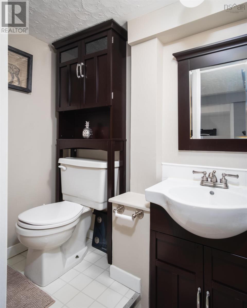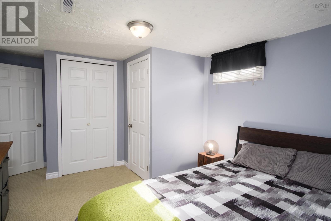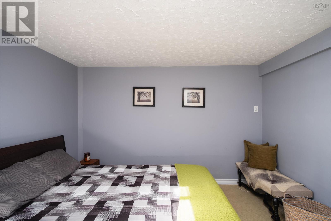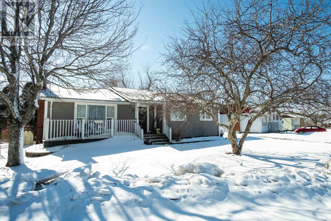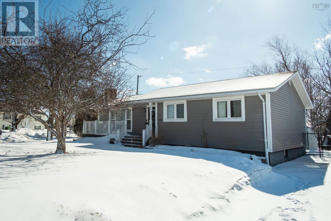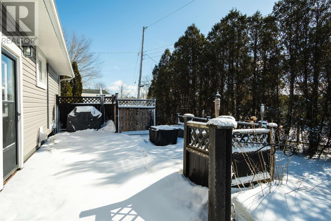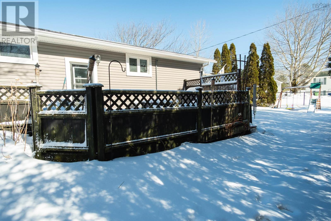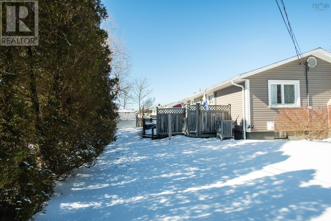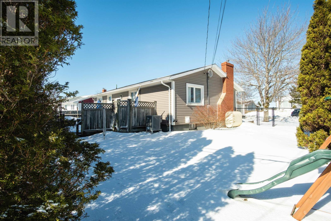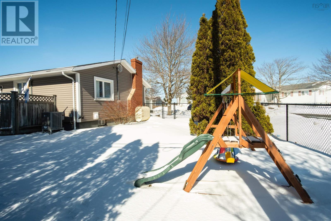3 Bedroom
2 Bathroom
1761 sqft
Fireplace
Central Air Conditioning, Heat Pump
Landscaped
$319,000
This is a perfect family property nestled in a friendly, quiet subdivision close to everything in town! Lovingly renovated in the last three years, beautiful touches such as the updated fireplace in the living room, new flooring and trim, new appliances, and modernized bathrooms add a breath of fresh air to an already great space. With three good-sized bedrooms and a full bathroom on the main level, and an office below that would make a perfect bonus bedroom - complete with a half-bath ensuite and a separate shower nearby - this charming starter home offers ample space for your family to grow. Practical new features like a ducted heat pump, air exchanger, and generator hookup, plus a new oil furnace, hot water tank, good windows, and a solid roof (half of which was just redone) mean this turn-key gem is just waiting on its lucky new owners. There is nothing for you to do but move in and begin living your best life. Plus, as an added bonus, on closing the sellers will provide the buyers a payment of $4,000 towards future property taxes! From the bright, welcoming living room to the sizeable kitchen to the cozy family room, this home offers functionality and style in one fantastic package. Add in an extra large, landscaped yard with a new fence to keep your children and pets safe, a front porch and multi-level deck, and a location offering the utmost in convenience, and you'll never want to leave! (id:25286)
Property Details
|
MLS® Number
|
202503417 |
|
Property Type
|
Single Family |
|
Community Name
|
Port Hawkesbury |
|
Amenities Near By
|
Golf Course, Park, Playground, Public Transit, Shopping, Place Of Worship, Beach |
|
Community Features
|
Recreational Facilities, School Bus |
|
Features
|
Level |
|
Structure
|
Shed |
Building
|
Bathroom Total
|
2 |
|
Bedrooms Above Ground
|
3 |
|
Bedrooms Total
|
3 |
|
Appliances
|
Oven - Electric, Dishwasher, Dryer, Washer, Refrigerator |
|
Basement Development
|
Partially Finished |
|
Basement Type
|
Full (partially Finished) |
|
Constructed Date
|
1966 |
|
Construction Style Attachment
|
Detached |
|
Cooling Type
|
Central Air Conditioning, Heat Pump |
|
Exterior Finish
|
Vinyl |
|
Fireplace Present
|
Yes |
|
Flooring Type
|
Carpeted, Hardwood, Laminate, Vinyl |
|
Foundation Type
|
Poured Concrete |
|
Half Bath Total
|
1 |
|
Stories Total
|
1 |
|
Size Interior
|
1761 Sqft |
|
Total Finished Area
|
1761 Sqft |
|
Type
|
House |
|
Utility Water
|
Municipal Water |
Land
|
Acreage
|
No |
|
Land Amenities
|
Golf Course, Park, Playground, Public Transit, Shopping, Place Of Worship, Beach |
|
Landscape Features
|
Landscaped |
|
Sewer
|
Municipal Sewage System |
|
Size Irregular
|
0.14 |
|
Size Total
|
0.14 Ac |
|
Size Total Text
|
0.14 Ac |
Rooms
| Level |
Type |
Length |
Width |
Dimensions |
|
Basement |
Family Room |
|
|
25.4 x 14.9 |
|
Basement |
Den |
|
|
13.5x 11 |
|
Basement |
Ensuite (# Pieces 2-6) |
|
|
5.9 x 3.7 |
|
Lower Level |
Foyer |
|
|
6.9 x 4.3 |
|
Main Level |
Foyer |
|
|
11.5 x 3.5 |
|
Main Level |
Bedroom |
|
|
12.3 x 8 |
|
Main Level |
Bedroom |
|
|
11 x 10.5 |
|
Main Level |
Primary Bedroom |
|
|
12.2 x 11 |
|
Main Level |
Bath (# Pieces 1-6) |
|
|
11.5. x 5 |
|
Main Level |
Kitchen |
|
|
11.5 x 11.3 + 5.5 x 3.10 |
|
Main Level |
Dining Room |
|
|
11.5 x 9.2 |
|
Main Level |
Living Room |
|
|
17.3 x 11.3 |
https://www.realtor.ca/real-estate/27944412/27-summit-drive-port-hawkesbury-port-hawkesbury

