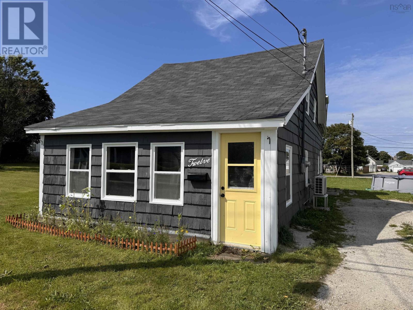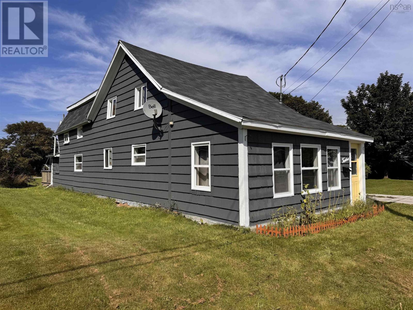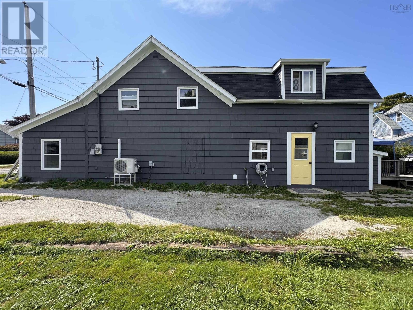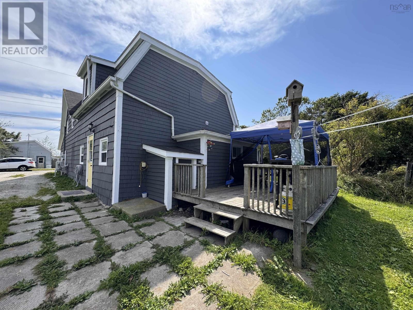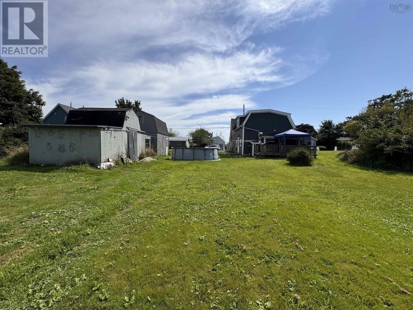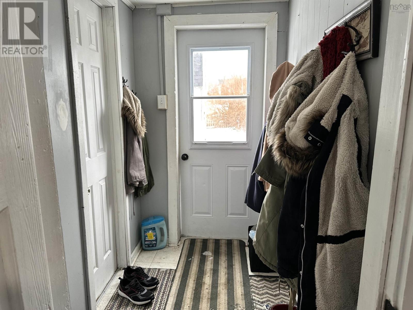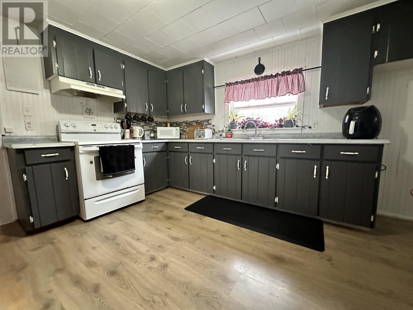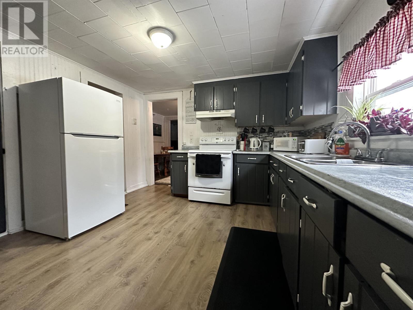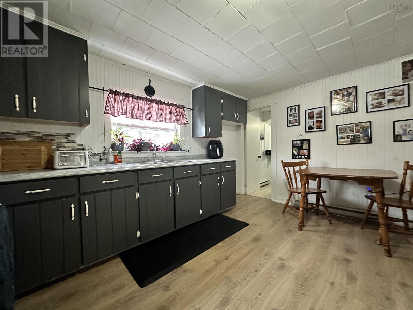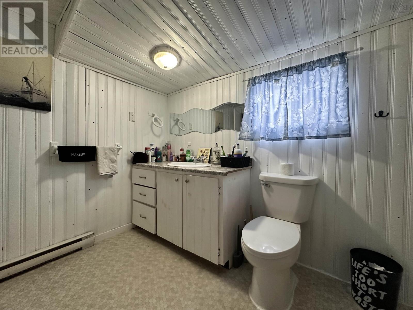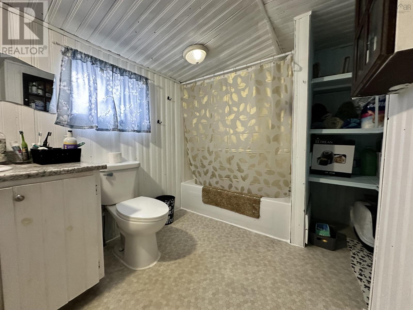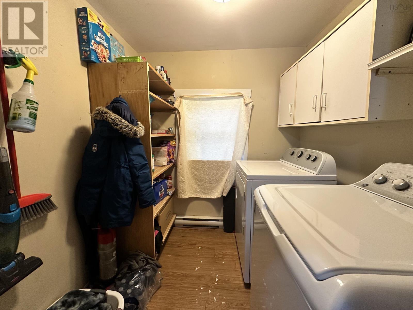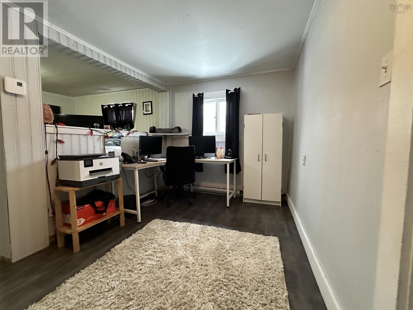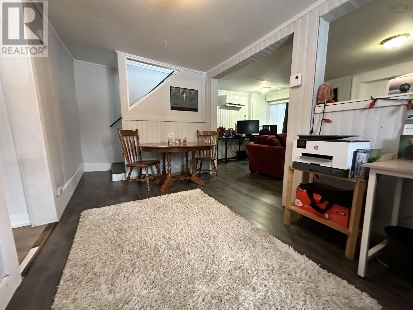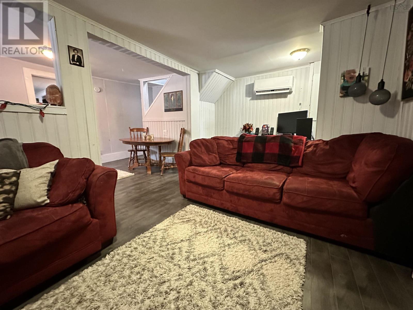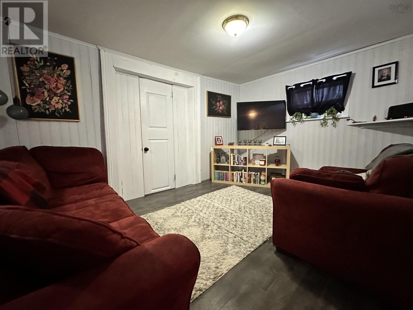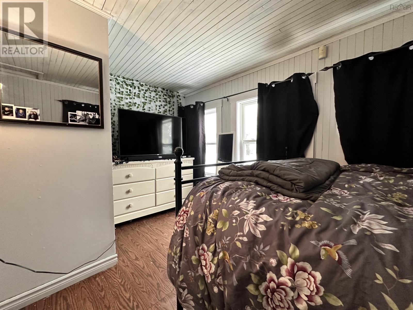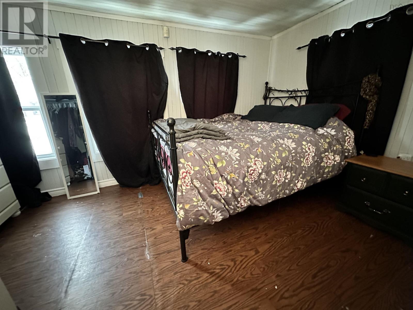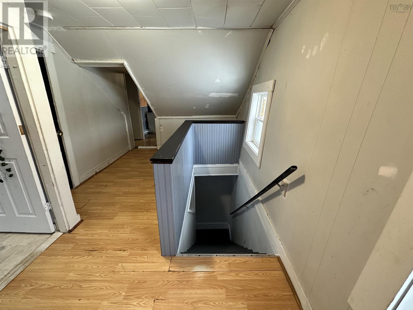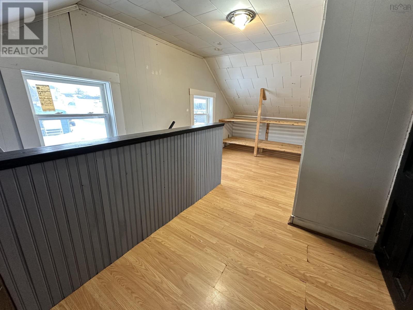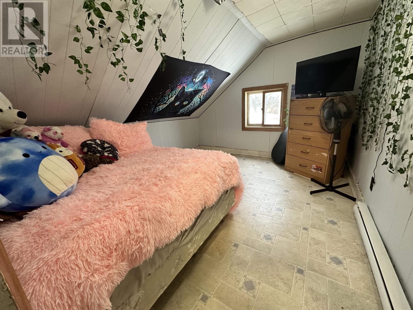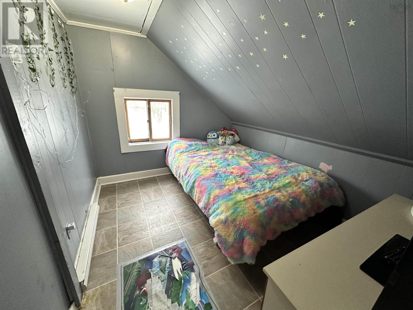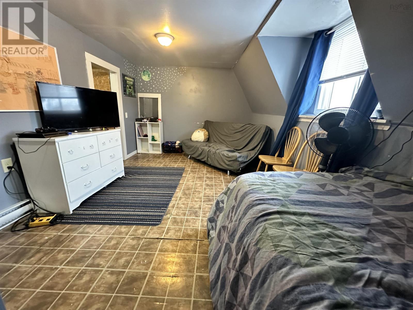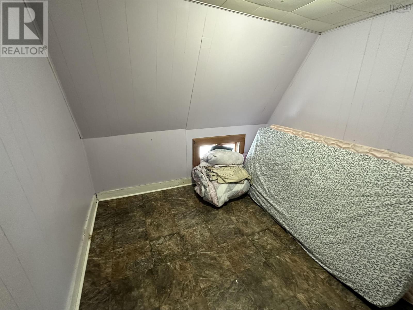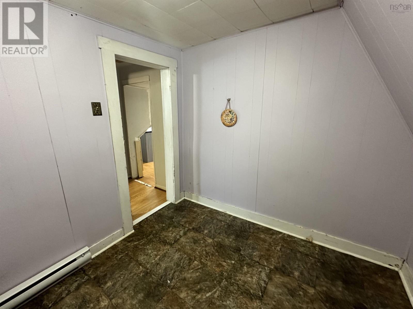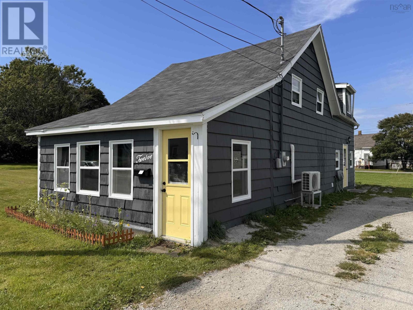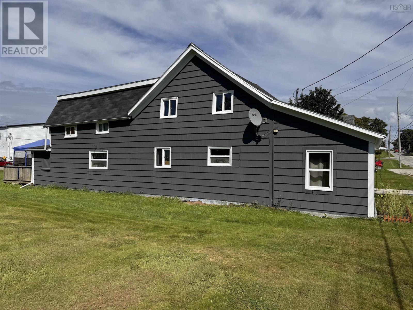4 Bedroom
2 Bathroom
1320 sqft
Heat Pump
$183,000
Experience Effortless Main-Level Living in Yarmouth ? Set on a sizable lot with dual road frontage and subdivision potential, this home offers 4 bedrooms plus a den (or optional 5th bedroom), featuring a coveted main floor primary bedroom for enhanced convenience. The property is well-prepared with key upgrades such as a heat pump, upgraded electrical, and new crawl space supports. In addition, major exterior improvements?including fresh paint, replaced shingles, and roof repairs?have been completed, taking care of the big-ticket items. A generous back deck and wired shed round out this appealing investment opportunity, ready for your personal cosmetic touches. (id:25286)
Property Details
|
MLS® Number
|
202503418 |
|
Property Type
|
Single Family |
|
Community Name
|
Yarmouth |
|
Amenities Near By
|
Golf Course, Park, Playground, Shopping, Place Of Worship |
|
Community Features
|
School Bus |
|
Features
|
Level |
|
Structure
|
Shed |
Building
|
Bathroom Total
|
2 |
|
Bedrooms Above Ground
|
4 |
|
Bedrooms Total
|
4 |
|
Basement Type
|
Crawl Space |
|
Construction Style Attachment
|
Detached |
|
Cooling Type
|
Heat Pump |
|
Exterior Finish
|
Wood Shingles |
|
Flooring Type
|
Laminate, Vinyl, Other |
|
Foundation Type
|
Stone |
|
Half Bath Total
|
1 |
|
Stories Total
|
2 |
|
Size Interior
|
1320 Sqft |
|
Total Finished Area
|
1320 Sqft |
|
Type
|
House |
|
Utility Water
|
Municipal Water |
Parking
Land
|
Acreage
|
No |
|
Land Amenities
|
Golf Course, Park, Playground, Shopping, Place Of Worship |
|
Sewer
|
Municipal Sewage System |
|
Size Irregular
|
0.2965 |
|
Size Total
|
0.2965 Ac |
|
Size Total Text
|
0.2965 Ac |
Rooms
| Level |
Type |
Length |
Width |
Dimensions |
|
Second Level |
Bedroom |
|
|
10.3 x 14 + 5.6 x 3.6 |
|
Second Level |
Bedroom |
|
|
9 x 8 |
|
Second Level |
Bedroom |
|
|
10.11 x 9.10 |
|
Second Level |
Den |
|
|
7.6 x 8.6 |
|
Second Level |
Storage |
|
|
7.10 x 8.4 (WIC) |
|
Main Level |
Mud Room |
|
|
6.2 x 4.9 |
|
Main Level |
Kitchen |
|
|
11.2 x 13.9 |
|
Main Level |
Laundry / Bath |
|
|
6.5 x 6.8 |
|
Main Level |
Dining Room |
|
|
14.11 x 8 |
|
Main Level |
Porch |
|
|
4.8 x 8.3 |
|
Main Level |
Bath (# Pieces 1-6) |
|
|
8.8 x 8 |
|
Main Level |
Bath (# Pieces 1-6) |
|
|
6.2 x 5.9 |
|
Main Level |
Bedroom |
|
|
13.5 x 8.6 |
|
Main Level |
Living Room |
|
|
18.4 x 10 |
https://www.realtor.ca/real-estate/27944531/12-church-street-yarmouth-yarmouth

