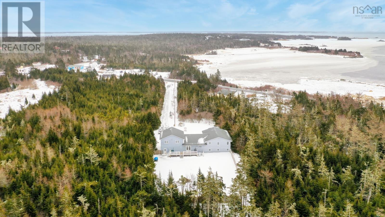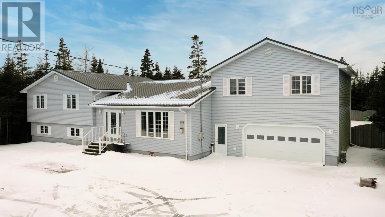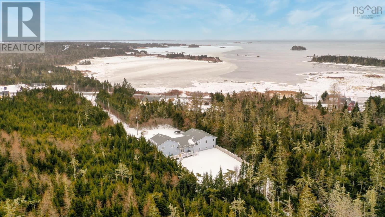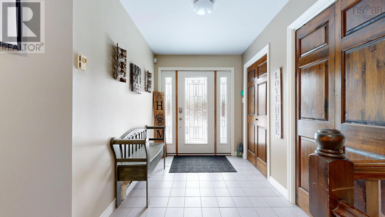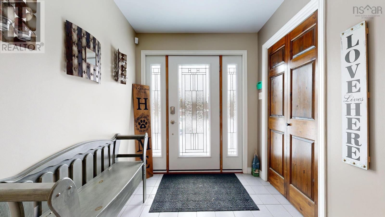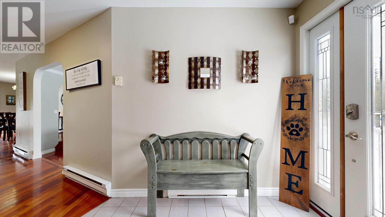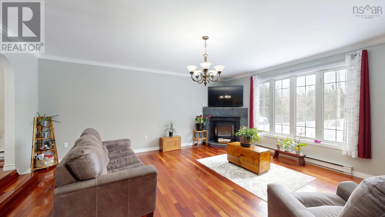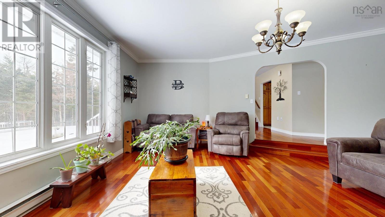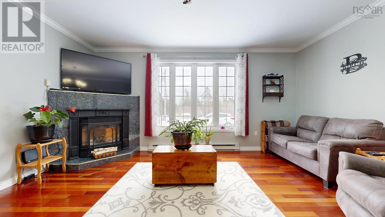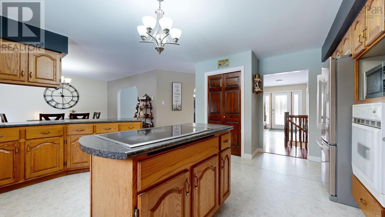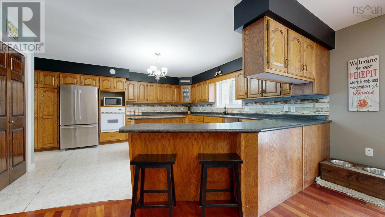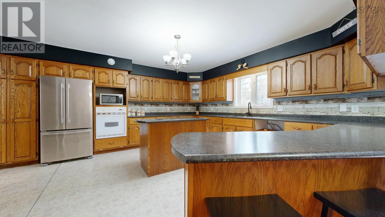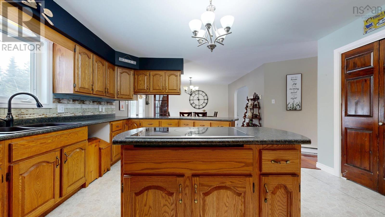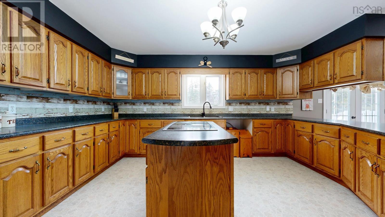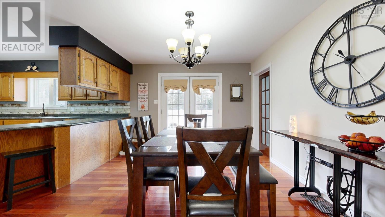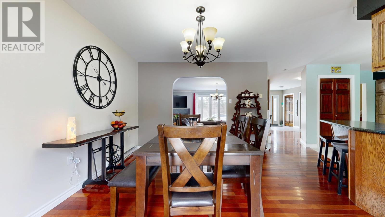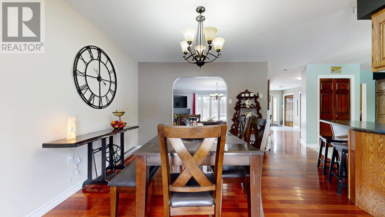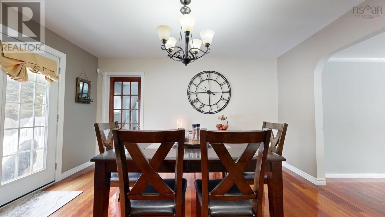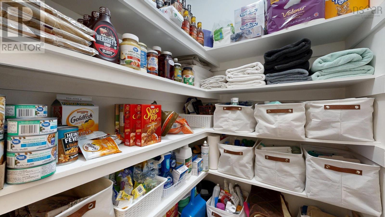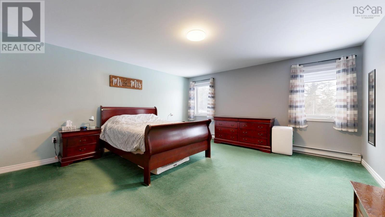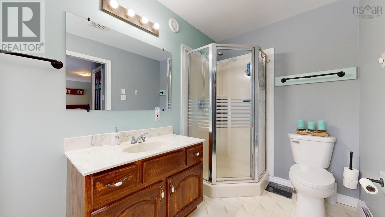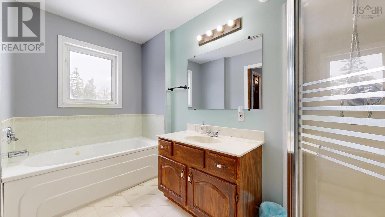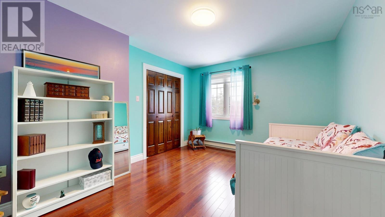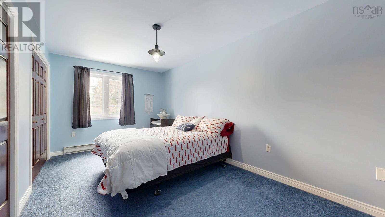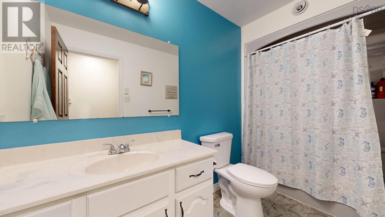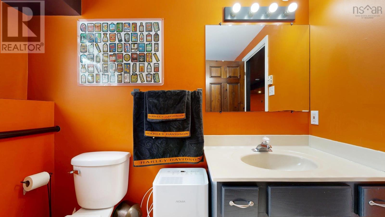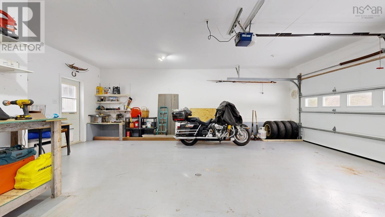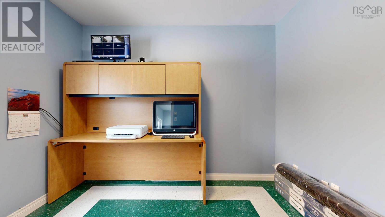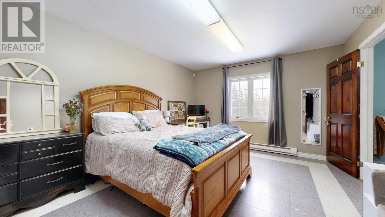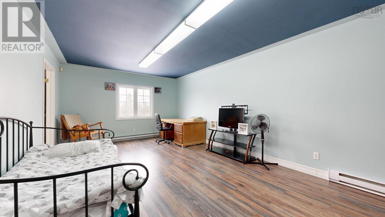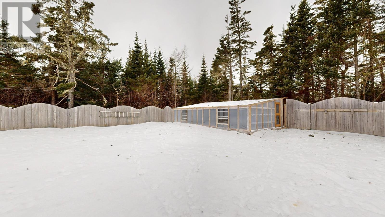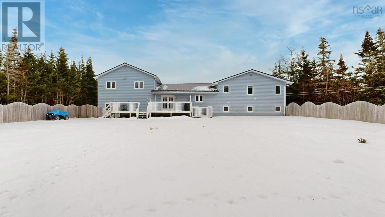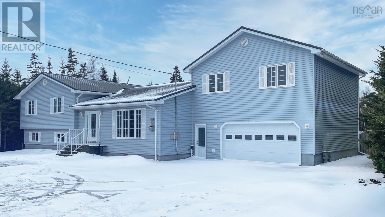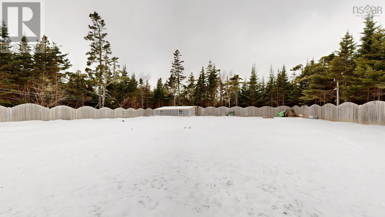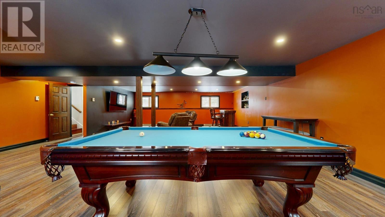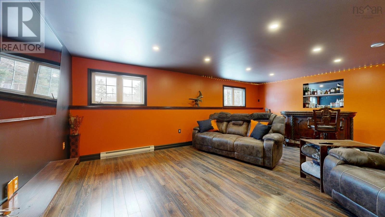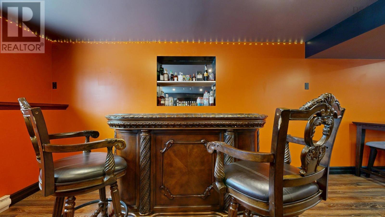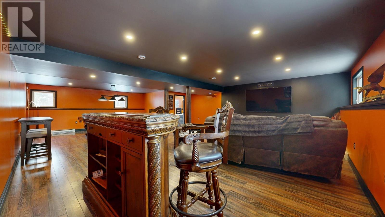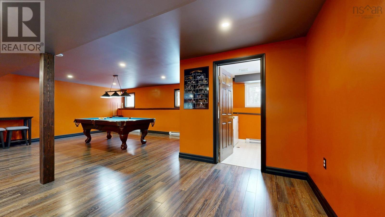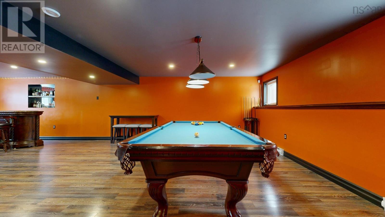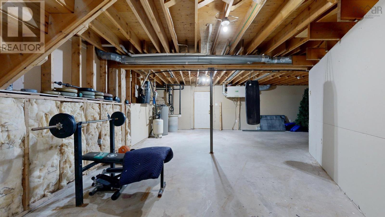5 Bedroom
3 Bathroom
4953 sqft
Fireplace
Acreage
Partially Landscaped
$449,900
Meticulously maintained, spacious family home that offers 4.5 acres of privacy. This thoughtfully designed home has many high-end features and room for the growing family. Step inside the grand foyer that is open to the sprawling custom kitchen containing Oak cabinets and an island. The kitchen flows to the formal dining area and sunk in living room with propane fireplace, this area is bright with expansive windows that invite natural light. The upper level contains two bedrooms, a full bathroom, plus a primary with ensuite and ample closet space. Below the main level is a spacious games room perfect for entertaining, equipped with a bar, big screen TV, pool table and bathroom/laundry room. The newly added addition includes a double car garage and separate entry. The upper level contains two bedrooms and an office. If one wished, this space could be used as rental space, In-law suite, work space or gym. The house sits back from the road, accessed via a paved driveway, the property extends back to the trail. There is an enclosed backyard, great for small children and pets. The newly constructed greenhouse is waiting for its new owner. The back deck is accessed via the patio doors in the dining room. Enjoy nearby parks, trails, and the beautiful coastline for outdoor activities with all the essentials close by, in Barrington you?ll have easy access to everything you need. (id:25286)
Property Details
|
MLS® Number
|
202503306 |
|
Property Type
|
Single Family |
|
Community Name
|
Shag Harbour |
|
Amenities Near By
|
Golf Course, Park, Playground, Shopping, Place Of Worship, Beach |
|
Community Features
|
Recreational Facilities, School Bus |
|
Features
|
Treed |
Building
|
Bathroom Total
|
3 |
|
Bedrooms Above Ground
|
5 |
|
Bedrooms Total
|
5 |
|
Appliances
|
Cooktop - Electric, Oven - Electric, Dryer - Electric, Washer, Refrigerator, Central Vacuum |
|
Basement Development
|
Partially Finished |
|
Basement Type
|
Full (partially Finished) |
|
Constructed Date
|
1995 |
|
Construction Style Attachment
|
Detached |
|
Exterior Finish
|
Vinyl |
|
Fireplace Present
|
Yes |
|
Flooring Type
|
Carpeted, Ceramic Tile, Hardwood, Laminate, Tile, Other |
|
Foundation Type
|
Poured Concrete |
|
Half Bath Total
|
1 |
|
Stories Total
|
2 |
|
Size Interior
|
4953 Sqft |
|
Total Finished Area
|
4953 Sqft |
|
Type
|
House |
|
Utility Water
|
Dug Well, Well |
Parking
|
Garage
|
|
|
Attached Garage
|
|
|
Gravel
|
|
Land
|
Acreage
|
Yes |
|
Land Amenities
|
Golf Course, Park, Playground, Shopping, Place Of Worship, Beach |
|
Landscape Features
|
Partially Landscaped |
|
Sewer
|
Septic System |
|
Size Irregular
|
4.67 |
|
Size Total
|
4.67 Ac |
|
Size Total Text
|
4.67 Ac |
Rooms
| Level |
Type |
Length |
Width |
Dimensions |
|
Second Level |
Storage |
|
|
4.3X5.8 |
|
Second Level |
Bedroom |
|
|
11X13.9 |
|
Second Level |
Foyer |
|
|
17.4X3.2 |
|
Second Level |
Bedroom |
|
|
9.7X17.4 |
|
Second Level |
Primary Bedroom |
|
|
15.11X17.1 |
|
Second Level |
Ensuite (# Pieces 2-6) |
|
|
6.1X11.5 |
|
Second Level |
Bath (# Pieces 1-6) |
|
|
10.7X5.3 |
|
Second Level |
Foyer |
|
|
3.3X9.10 |
|
Second Level |
Den |
|
|
8.2X9.10 |
|
Second Level |
Bedroom |
|
|
11.11X14.11 |
|
Second Level |
Bedroom |
|
|
12.7X20.11 |
|
Lower Level |
Recreational, Games Room |
|
|
25.8X34 |
|
Lower Level |
Laundry / Bath |
|
|
7.9X8.1 |
|
Lower Level |
Storage |
|
|
17.3X19.2 |
|
Lower Level |
Utility Room |
|
|
27.5X32.5 |
|
Main Level |
Porch |
|
|
6.10X16.5 |
|
Main Level |
Living Room |
|
|
17.11X19.8 |
|
Main Level |
Kitchen |
|
|
16X17.1 |
|
Main Level |
Dining Room |
|
|
11.5X13.10 |
|
Main Level |
Foyer |
|
|
4.5X25.1 |
https://www.realtor.ca/real-estate/27937822/5032-highway-3-shag-harbour-shag-harbour

