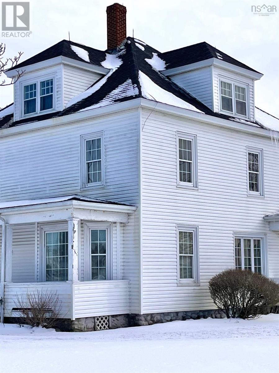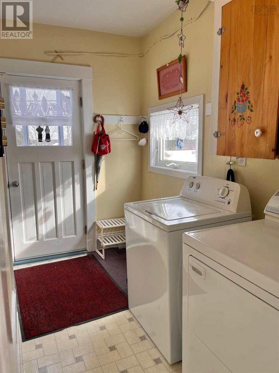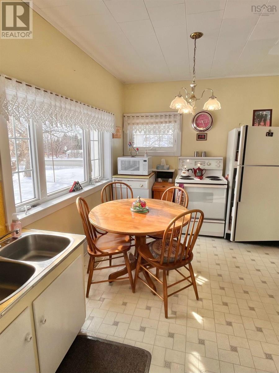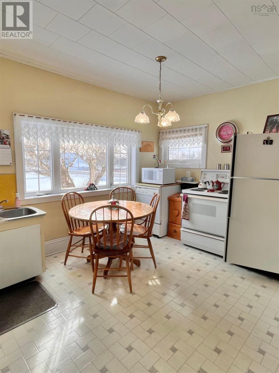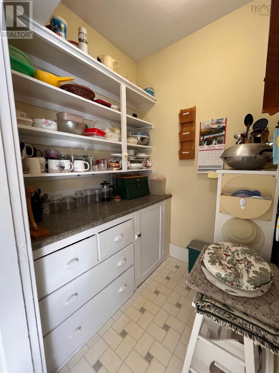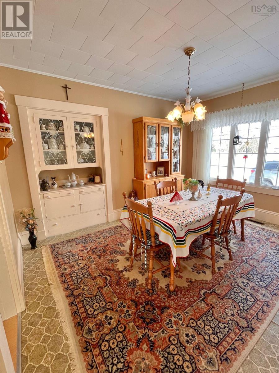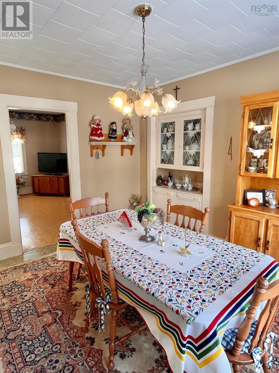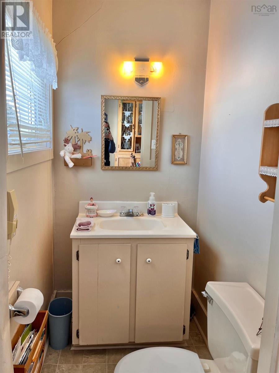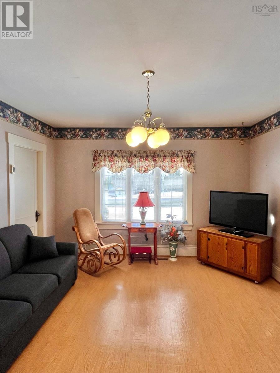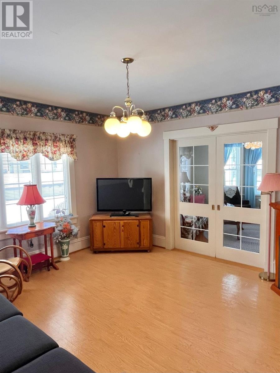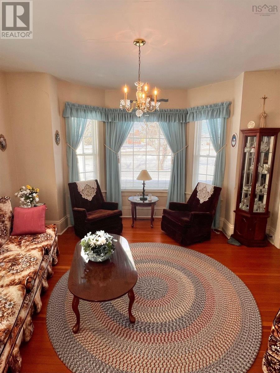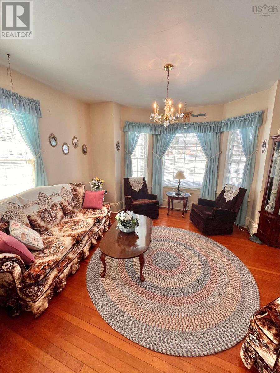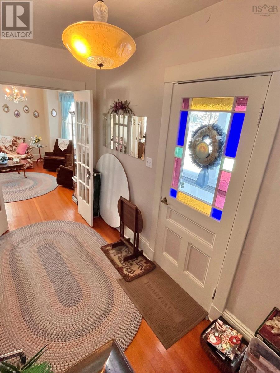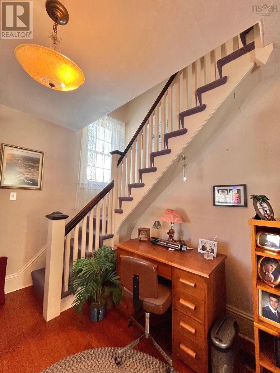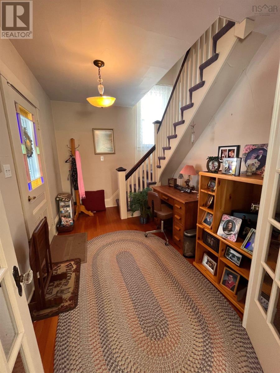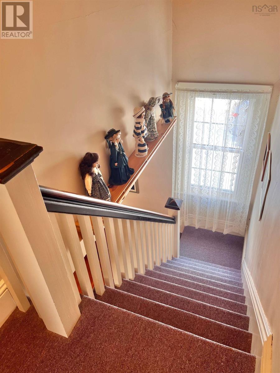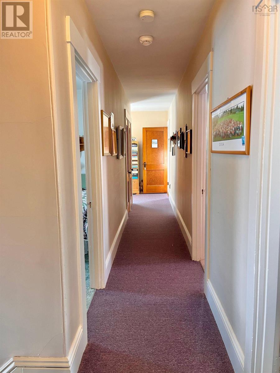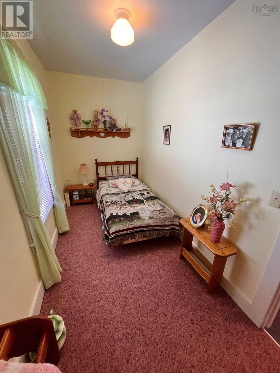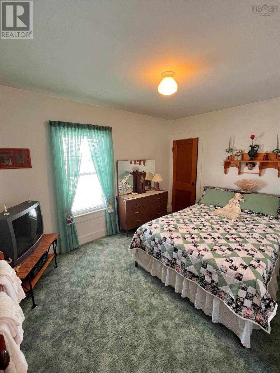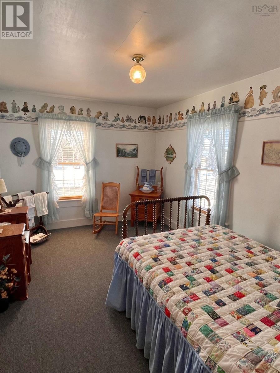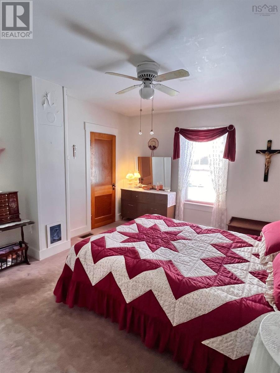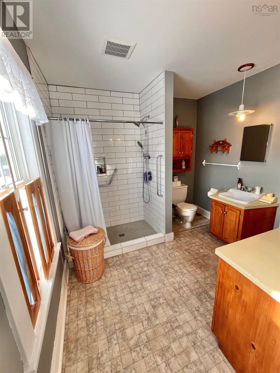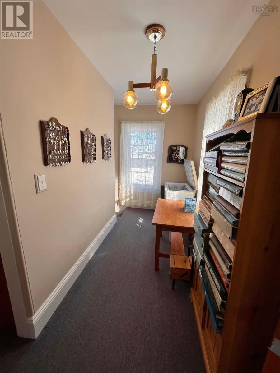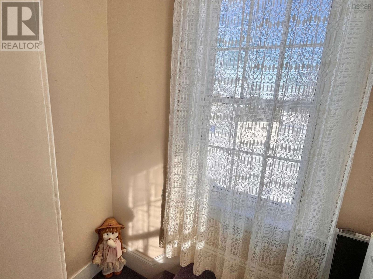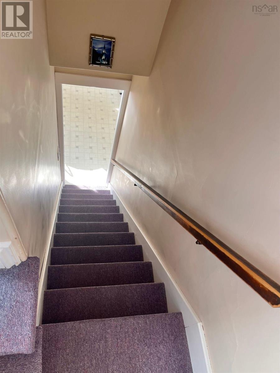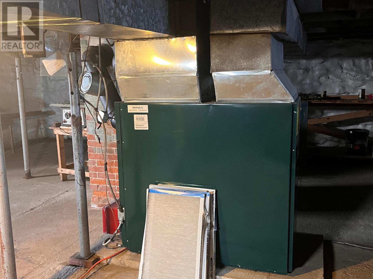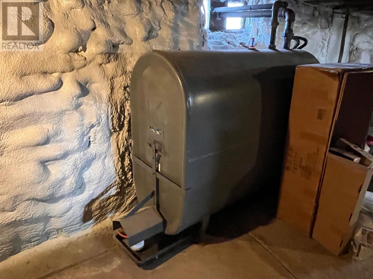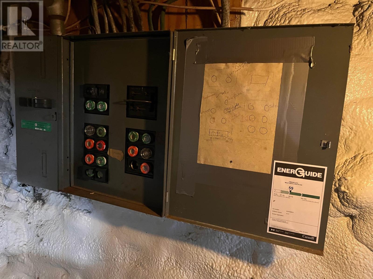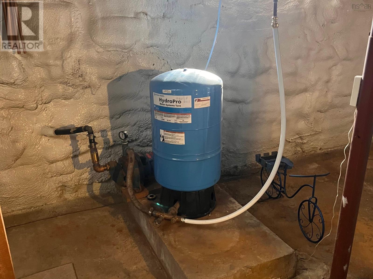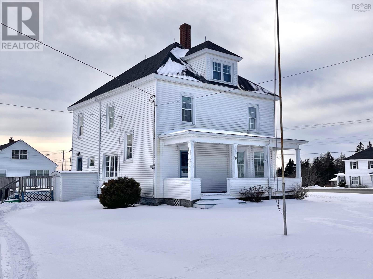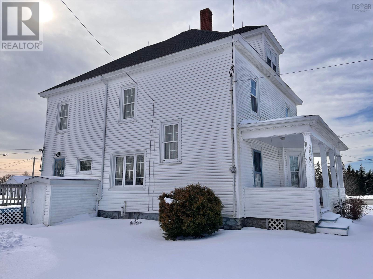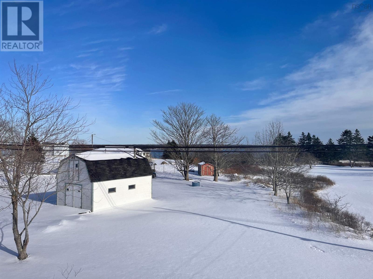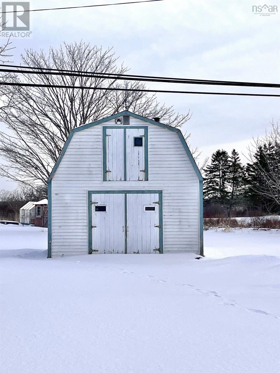4 Bedroom
2 Bathroom
1910 sqft
Landscaped
$225,000
Charming Century Home with Harbour Views in West Pubnico 4 Bedrooms | 1.5 Baths | 1,900+ sq. Ft. Step back in time with this beautifully maintained century home, cherished by the same family for over 100 years. Nestled in the heart of West Pubnico, a warm and welcoming Acadian community, this spacious 4 bedroom residence offers the perfect blend of history and charm. Enjoy peaceful water views from multiple rooms. A formal dining and living room - perfect for gatherings and entertaining. Updated ensuite, featuring a newer walk-in shower for added convenience. With over 1,900 sq ft of living space, there is plenty of room for a growing family or guests. Located only 35 minutes from all amenities in the town of Yarmouth. The village of Pubnico offers many amenities such as a gas station, grocery store, and more! This home is a rare opportunity to own a piece of history in a friendly coastal community. With solid bones and timeless character, it is ready for its next chapter! (id:25286)
Property Details
|
MLS® Number
|
202502914 |
|
Property Type
|
Single Family |
|
Community Name
|
West Pubnico |
|
Amenities Near By
|
Golf Course, Shopping, Place Of Worship, Beach |
|
Community Features
|
School Bus |
|
View Type
|
Harbour, View Of Water |
Building
|
Bathroom Total
|
2 |
|
Bedrooms Above Ground
|
4 |
|
Bedrooms Total
|
4 |
|
Appliances
|
Stove, Dishwasher, Dryer, Washer, Freezer - Chest, Refrigerator |
|
Constructed Date
|
1914 |
|
Construction Style Attachment
|
Detached |
|
Exterior Finish
|
Vinyl |
|
Flooring Type
|
Carpeted, Hardwood, Linoleum |
|
Foundation Type
|
Stone |
|
Half Bath Total
|
1 |
|
Stories Total
|
2 |
|
Size Interior
|
1910 Sqft |
|
Total Finished Area
|
1910 Sqft |
|
Type
|
House |
|
Utility Water
|
Dug Well, Shared Well, Well |
Parking
Land
|
Acreage
|
No |
|
Land Amenities
|
Golf Course, Shopping, Place Of Worship, Beach |
|
Landscape Features
|
Landscaped |
|
Sewer
|
Municipal Sewage System |
|
Size Irregular
|
0.6672 |
|
Size Total
|
0.6672 Ac |
|
Size Total Text
|
0.6672 Ac |
Rooms
| Level |
Type |
Length |
Width |
Dimensions |
|
Second Level |
Bedroom |
|
|
5.1 x 12.11 |
|
Second Level |
Bedroom |
|
|
13.10 x 9.11 |
|
Second Level |
Bedroom |
|
|
12.1 x 9 |
|
Second Level |
Primary Bedroom |
|
|
13.10 x 11.10 |
|
Second Level |
Ensuite (# Pieces 2-6) |
|
|
9 x 8.10 |
|
Main Level |
Laundry Room |
|
|
7.1 x 9.1 |
|
Main Level |
Kitchen |
|
|
12 x 10 |
|
Main Level |
Storage |
|
|
5 x 5 |
|
Main Level |
Dining Room |
|
|
13 x 9.10 |
|
Main Level |
Bath (# Pieces 1-6) |
|
|
3 x 5 |
|
Main Level |
Living Room |
|
|
13.10 x 12.10 |
|
Main Level |
Living Room |
|
|
13.10 x 9 |
https://www.realtor.ca/real-estate/27915352/8-martell-lane-west-pubnico-west-pubnico

