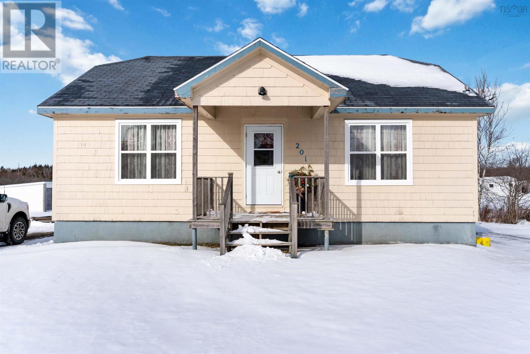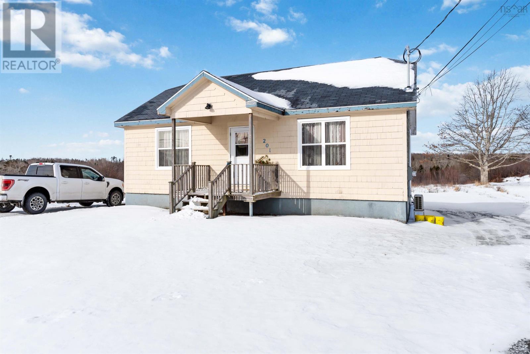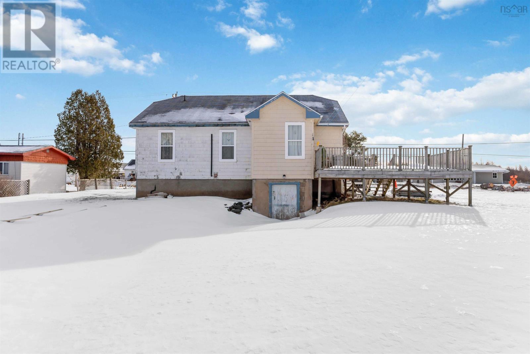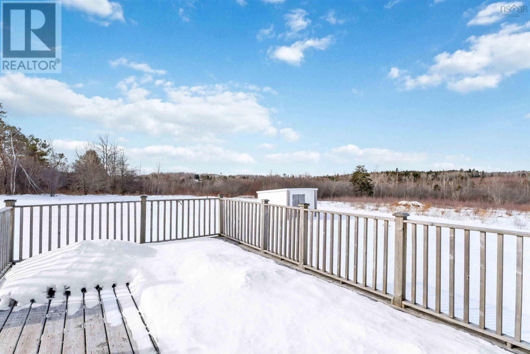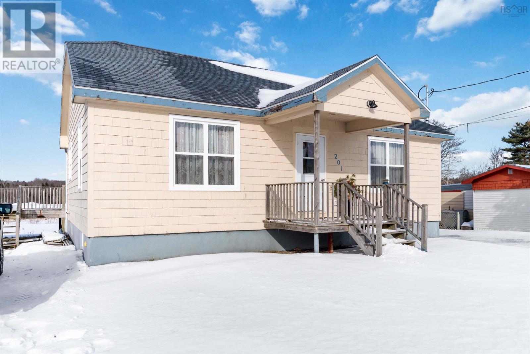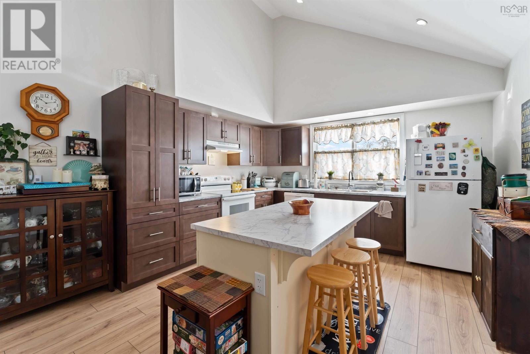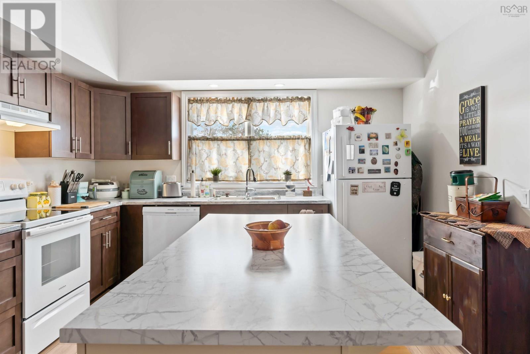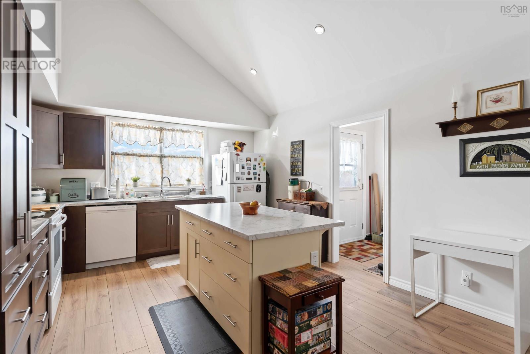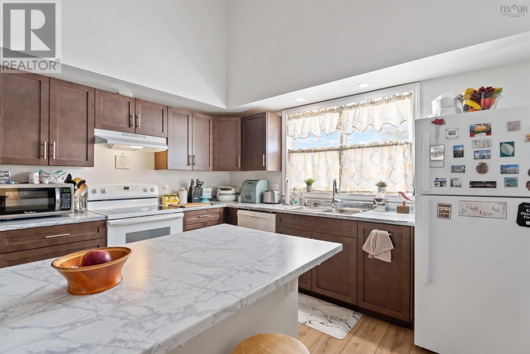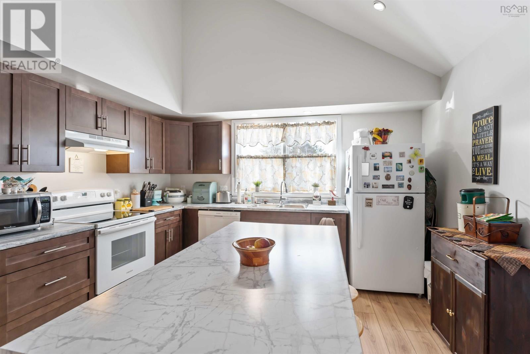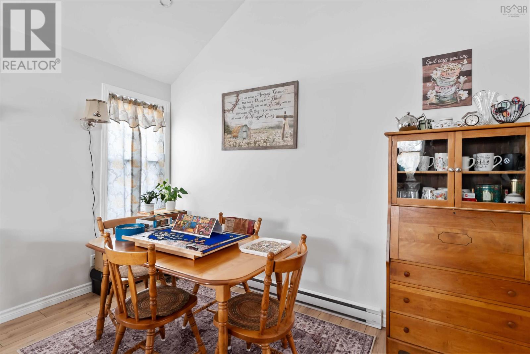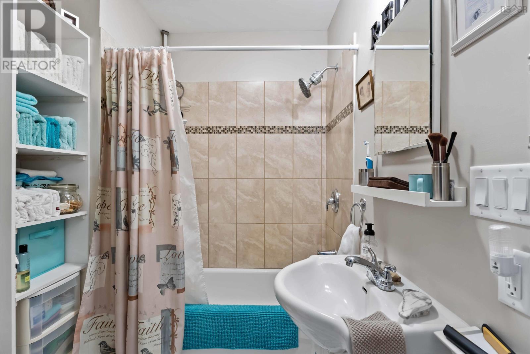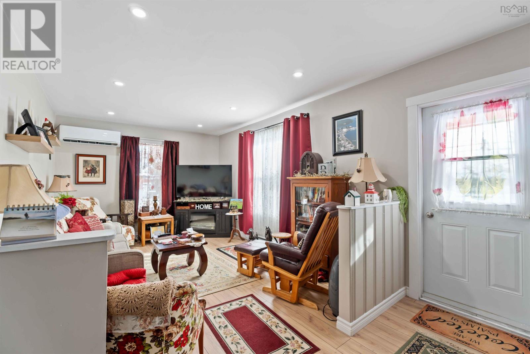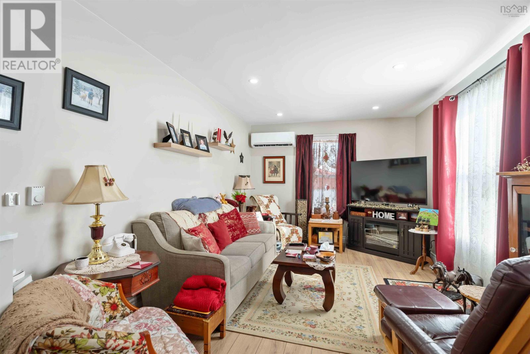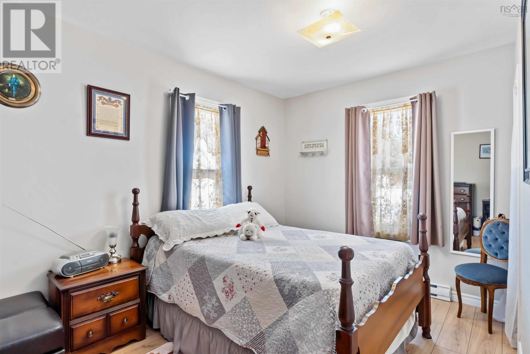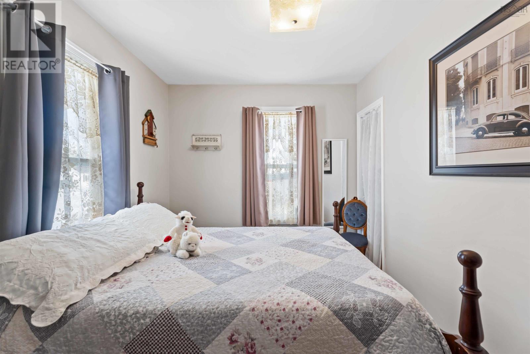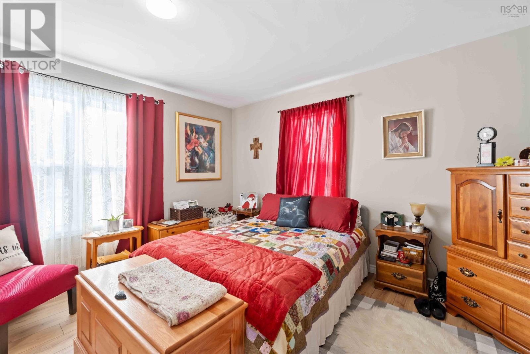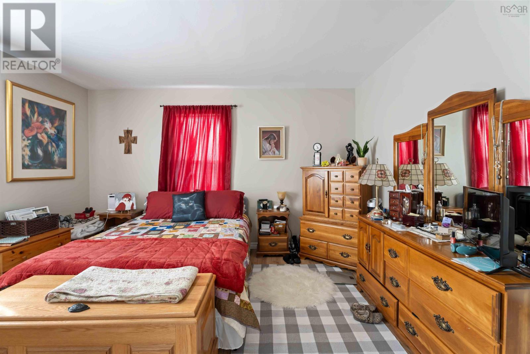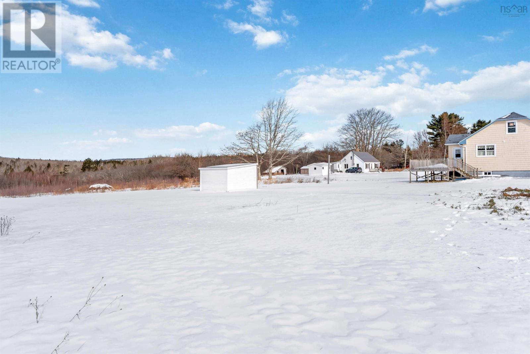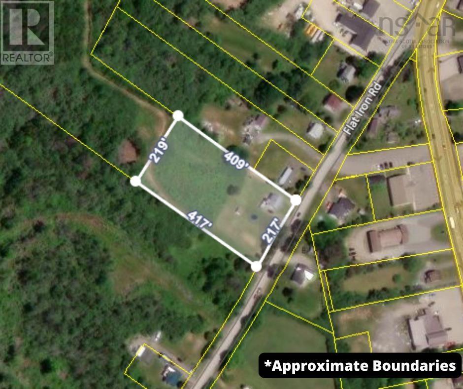2 Bedroom
1 Bathroom
945 sqft
Bungalow
Heat Pump
Acreage
$269,900
Nestled just outside the charming town of Digby, this delightful 2-bedroom, 1-bath home sits on a generous 2.05+/- acre lot, offering fantastic green space for children and pets to play. Whether you're looking to cultivate your own garden or simply enjoy nature, this property provides with possibilities. The interior has been thoughtfully updated in the past year, featuring new heating systems, a 200-amp panel, fresh flooring throughout, and a beautifully renovated kitchen with a vaulted ceiling. The bedrooms have been tastefully updated, and a brand-new metal roof will be completed before closing. Inside, the open-concept kitchen and dining area boast ample cupboard and counter space, with a central island serving as the heart of the home. A cozy living room, a 4-piece bath, and the convenience of main-floor laundry complete the layout. A heat pump ensures year-round comfort with both heating and cooling options. Step outside to a large back deck, perfect for relaxing or entertaining while overlooking the backyard. Just minutes from all the amenities of Digby, this home offers the perfect balance of comfort, modern updates, and charm. Schedule a viewing with an Agent of your choice, this one could be Home Sweet Home. (id:25286)
Property Details
|
MLS® Number
|
202502579 |
|
Property Type
|
Single Family |
|
Community Name
|
Conway |
|
Amenities Near By
|
Public Transit, Shopping |
|
Community Features
|
School Bus |
|
Structure
|
Shed |
Building
|
Bathroom Total
|
1 |
|
Bedrooms Above Ground
|
2 |
|
Bedrooms Total
|
2 |
|
Appliances
|
Range - Electric, Dishwasher, Washer/dryer Combo, Refrigerator |
|
Architectural Style
|
Bungalow |
|
Basement Development
|
Unfinished |
|
Basement Features
|
Walk Out |
|
Basement Type
|
Full (unfinished) |
|
Construction Style Attachment
|
Detached |
|
Cooling Type
|
Heat Pump |
|
Exterior Finish
|
Wood Shingles |
|
Flooring Type
|
Vinyl Plank |
|
Foundation Type
|
Concrete Block |
|
Stories Total
|
1 |
|
Size Interior
|
945 Sqft |
|
Total Finished Area
|
945 Sqft |
|
Type
|
House |
|
Utility Water
|
Drilled Well |
Parking
Land
|
Acreage
|
Yes |
|
Land Amenities
|
Public Transit, Shopping |
|
Sewer
|
Septic System |
|
Size Irregular
|
2.1 |
|
Size Total
|
2.1 Ac |
|
Size Total Text
|
2.1 Ac |
Rooms
| Level |
Type |
Length |
Width |
Dimensions |
|
Main Level |
Porch |
|
|
5.7 x 4.10 |
|
Main Level |
Eat In Kitchen |
|
|
20.7 x 12.8 |
|
Main Level |
Living Room |
|
|
15.7 x 10.1 |
|
Main Level |
Primary Bedroom |
|
|
11.8 x 13.10 |
|
Main Level |
Bath (# Pieces 1-6) |
|
|
6.7 x 6.4 |
|
Main Level |
Bedroom |
|
|
8.8 x 13.9 |
https://www.realtor.ca/real-estate/27896513/201-flat-iron-road-conway-conway

