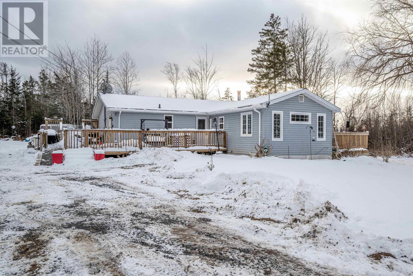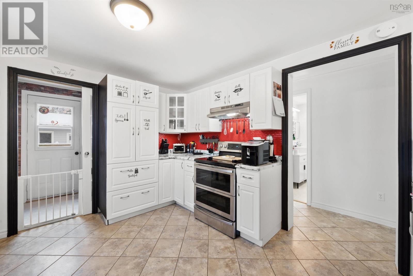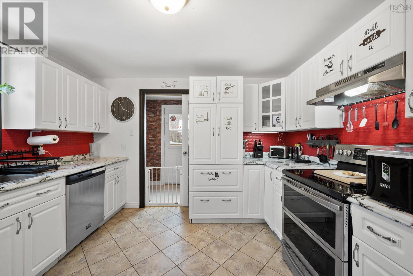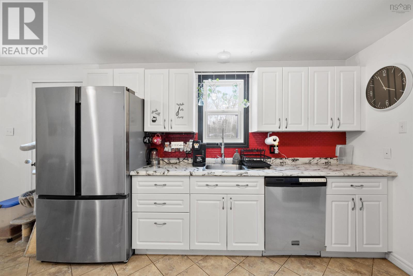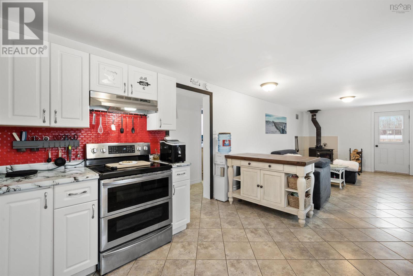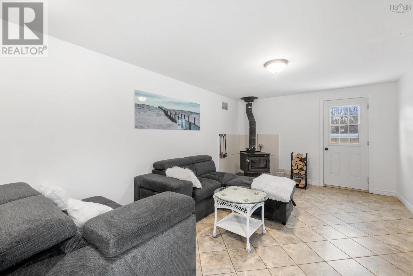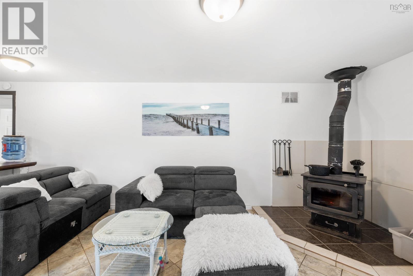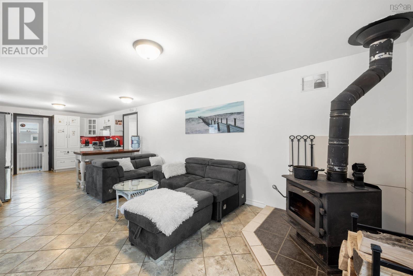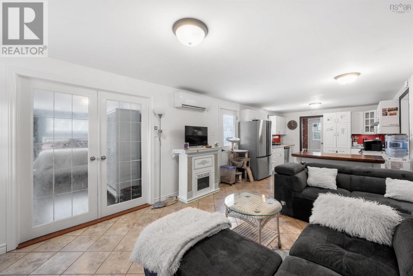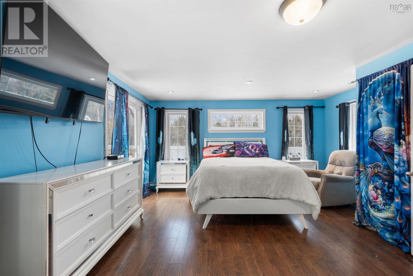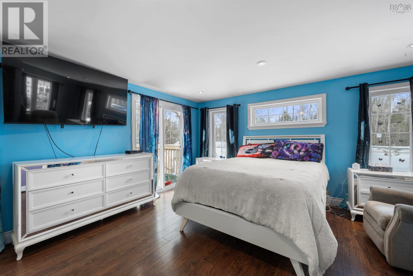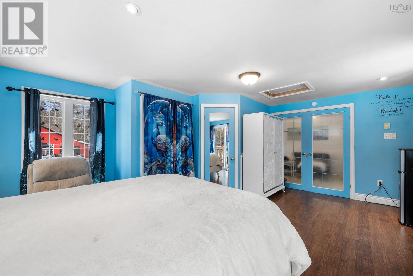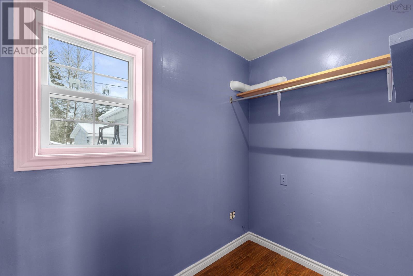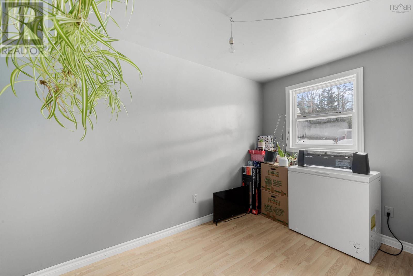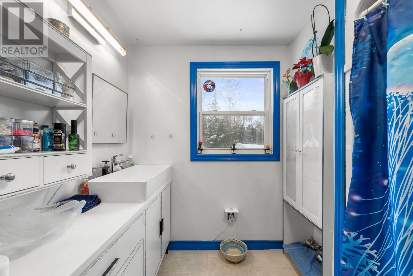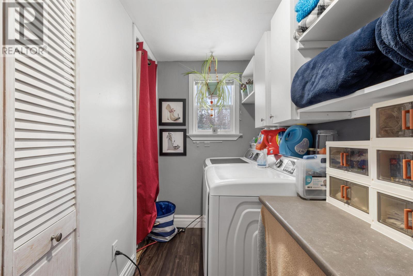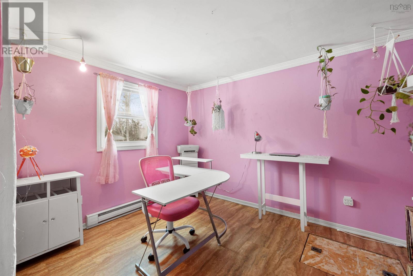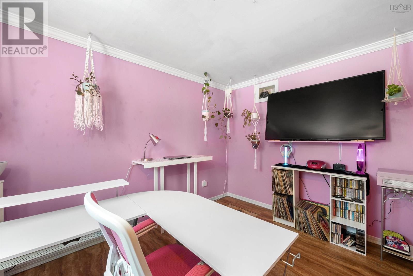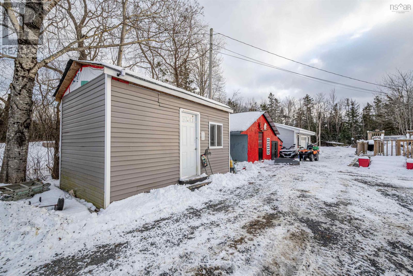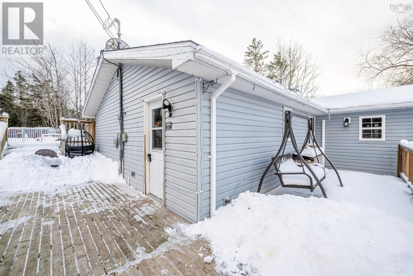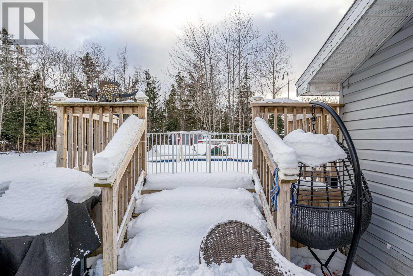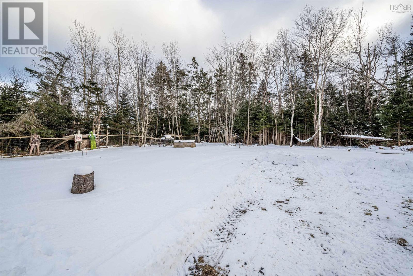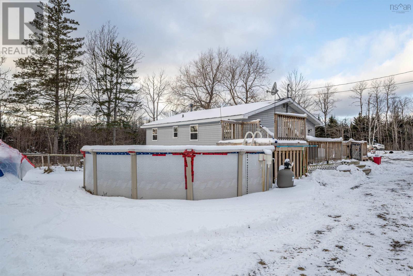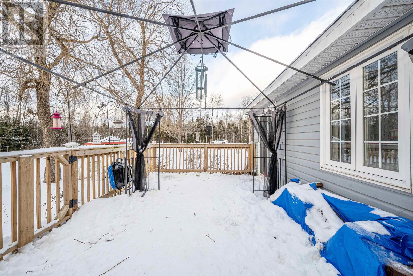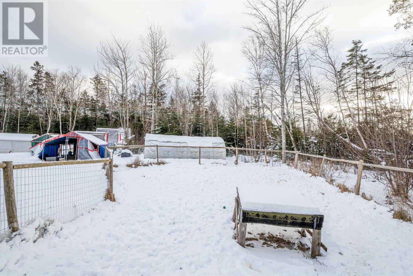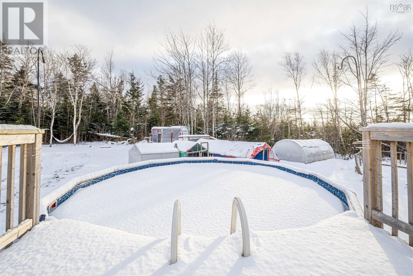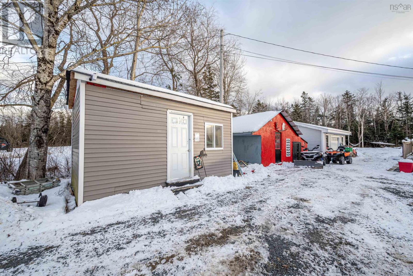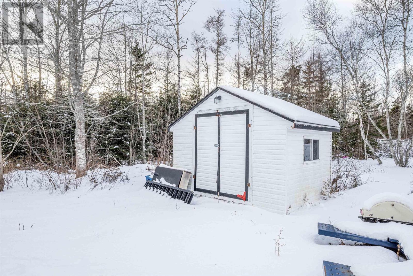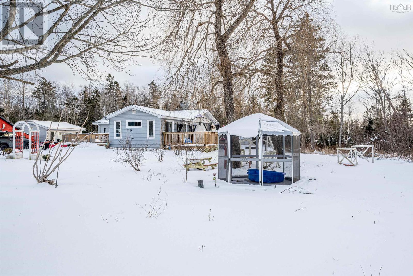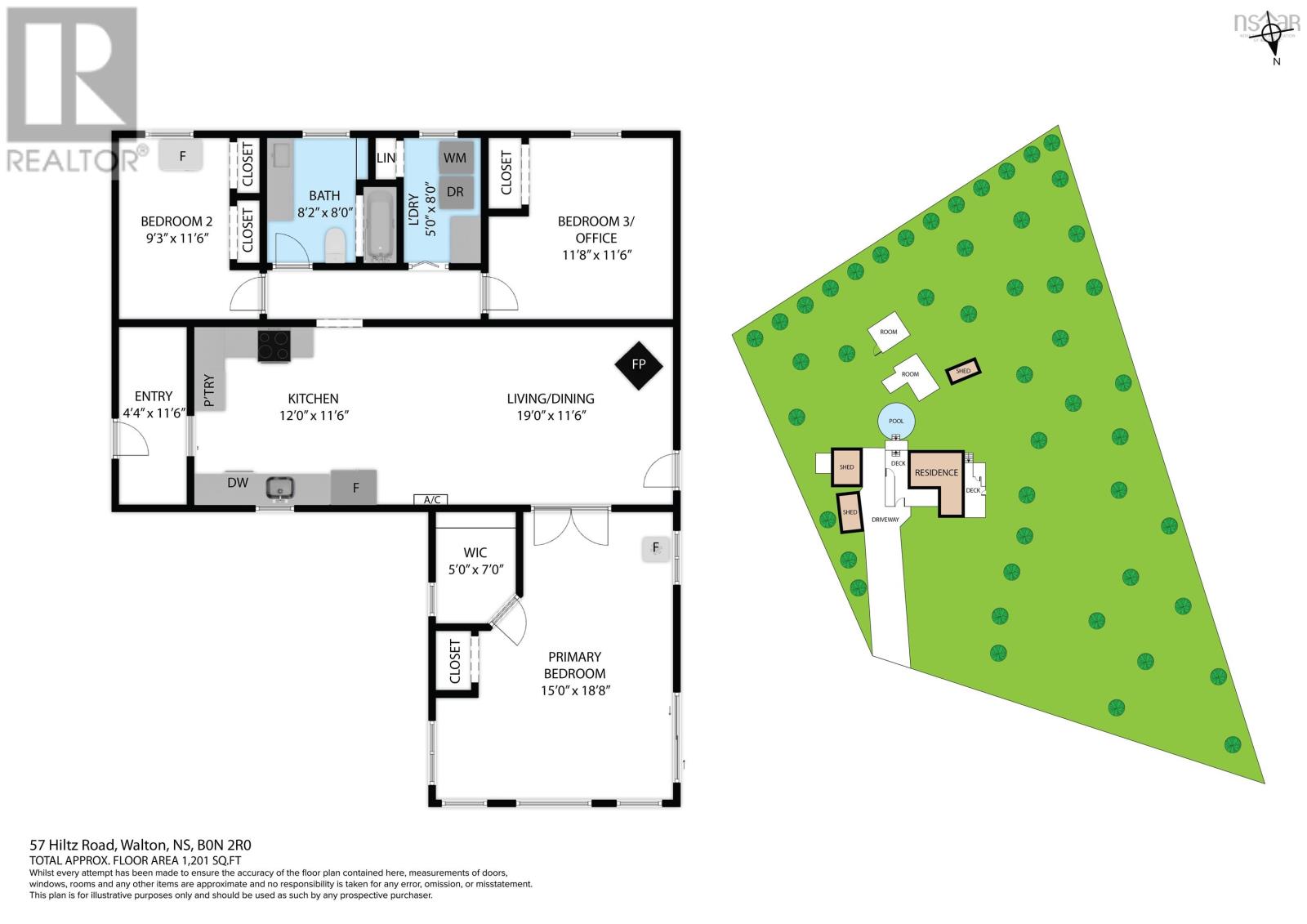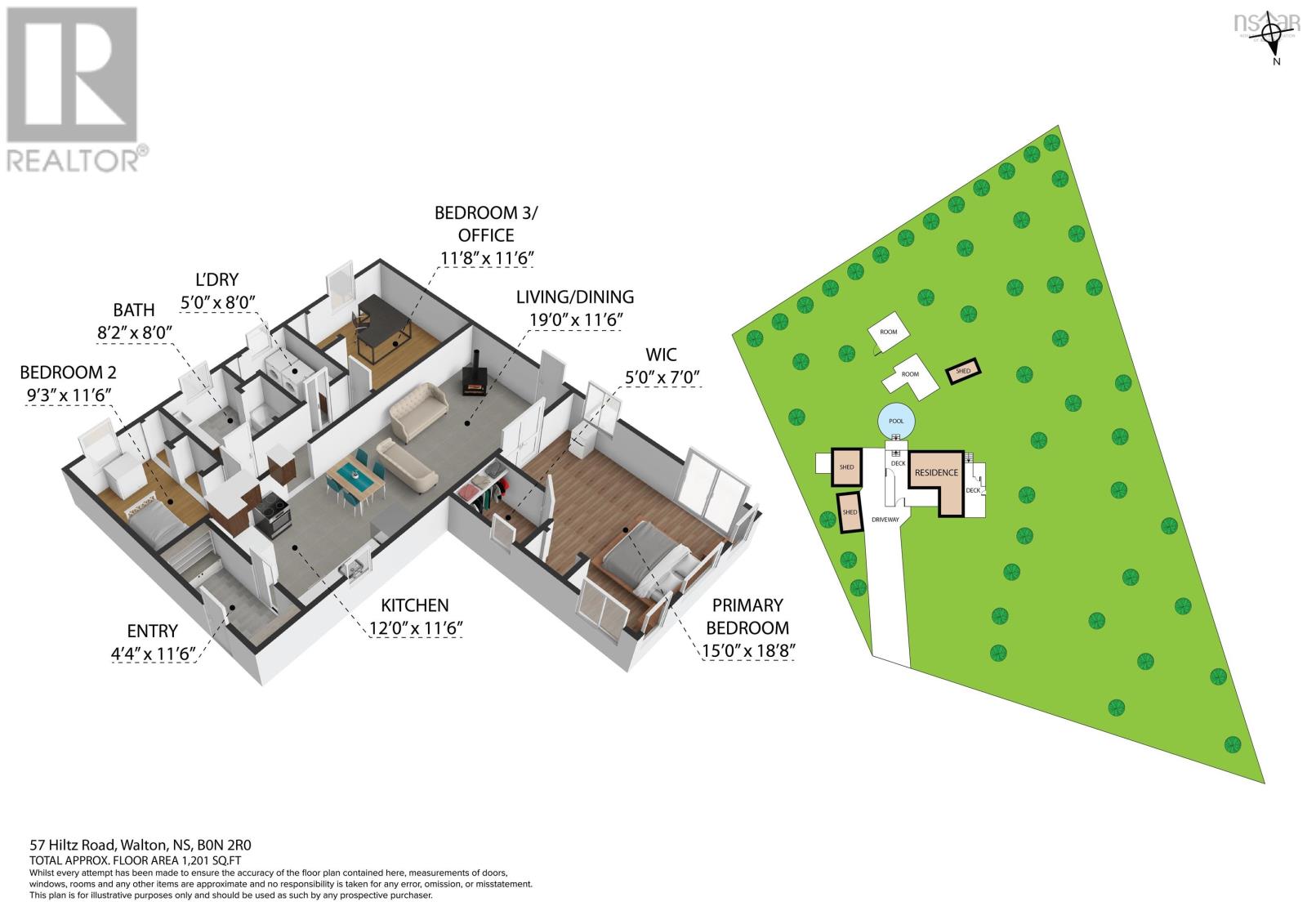3 Bedroom
1 Bathroom
1184 sqft
Bungalow
Above Ground Pool
Heat Pump
Acreage
Partially Landscaped
$309,000
Slow down with the country life. This 3 bedroom bungalow is nestled on a 1.16 acre lot near the edge of the Bay of Fundy. On this level lot are 2 dug wells and one drilled well, three sheds, a small garage suitable for lawn equipment or quads, and a 16' x 40' deck that leads to the 21' above ground pool. The mudroom leads to the eat in country kitchen which is open to the cozy living room. This spaces enjoys the warmth of a wood stove and the year round benefits of a ductless heat pump. Separated from the living room by french doors, the addition of a 16' x 20' room has made a wonderful Master Bedroom, complete with a 7' x 5'space that could be purposed into a home office space, walk in closet, or en-suite. There are two additional bedrooms, a four piece bathroom, and laundry room with utilities. With the spring thaw you'll be delighted by to find blueberry, strawberry, raspberry, and blackberry plants as well as fruit bearing trees; peach, plum, apple, and pear. There are also several lilac trees. Roof was re-shingled Fall 2024. 40 minutes to Windsor, 1 hour to Elmsdale, 1 hour & 15 minutes to Halifax, and just a short walk to the shores of the Minas Basin. Come explore the shore life! (id:25286)
Property Details
|
MLS® Number
|
202502471 |
|
Property Type
|
Single Family |
|
Community Name
|
Cambridge |
|
Amenities Near By
|
Golf Course, Place Of Worship, Beach |
|
Community Features
|
Recreational Facilities, School Bus |
|
Features
|
Wheelchair Access, Level, Sump Pump |
|
Pool Type
|
Above Ground Pool |
|
Structure
|
Shed |
Building
|
Bathroom Total
|
1 |
|
Bedrooms Above Ground
|
3 |
|
Bedrooms Total
|
3 |
|
Appliances
|
Stove, Dishwasher, Dryer, Washer, Freezer, Refrigerator |
|
Architectural Style
|
Bungalow |
|
Basement Type
|
Crawl Space |
|
Constructed Date
|
1987 |
|
Construction Style Attachment
|
Detached |
|
Cooling Type
|
Heat Pump |
|
Exterior Finish
|
Vinyl |
|
Flooring Type
|
Laminate, Vinyl |
|
Foundation Type
|
Poured Concrete |
|
Stories Total
|
1 |
|
Size Interior
|
1184 Sqft |
|
Total Finished Area
|
1184 Sqft |
|
Type
|
House |
|
Utility Water
|
Drilled Well, Dug Well |
Parking
|
Garage
|
|
|
Detached Garage
|
|
|
Gravel
|
|
Land
|
Acreage
|
Yes |
|
Land Amenities
|
Golf Course, Place Of Worship, Beach |
|
Landscape Features
|
Partially Landscaped |
|
Sewer
|
Septic System |
|
Size Irregular
|
1.16 |
|
Size Total
|
1.16 Ac |
|
Size Total Text
|
1.16 Ac |
Rooms
| Level |
Type |
Length |
Width |
Dimensions |
|
Main Level |
Mud Room |
|
|
4.10 x 10 |
|
Main Level |
Eat In Kitchen |
|
|
11.4 x 11 |
|
Main Level |
Living Room |
|
|
19.6 x 11.4 |
|
Main Level |
Primary Bedroom |
|
|
18.8 x 12.4 |
|
Main Level |
Other |
|
|
7. x 5 |
|
Main Level |
Bath (# Pieces 1-6) |
|
|
8.2 x 7 |
|
Main Level |
Laundry Room |
|
|
8. x 4 |
|
Main Level |
Bedroom |
|
|
11.5 x 9.2 |
|
Main Level |
Bedroom |
|
|
11.5 x 11 |
https://www.realtor.ca/real-estate/27889640/57-hiltz-road-cambridge-cambridge

