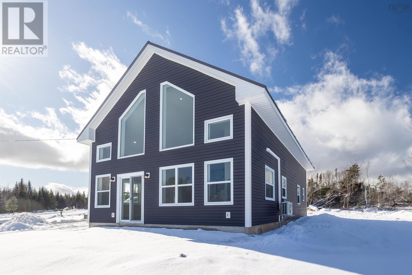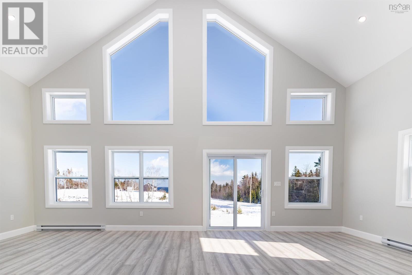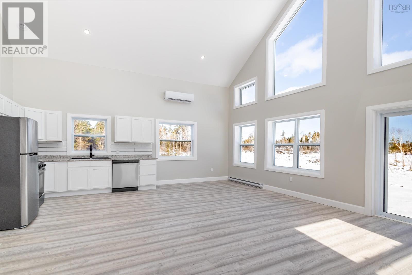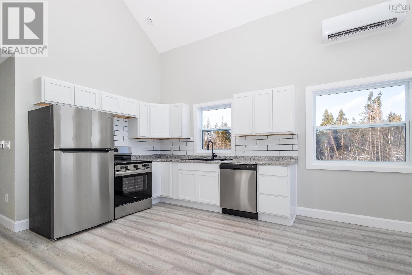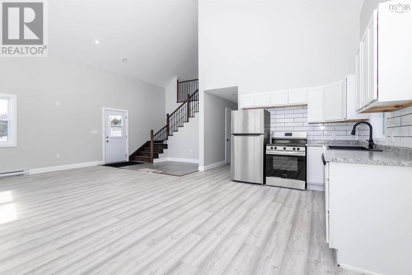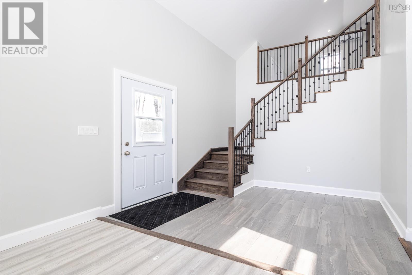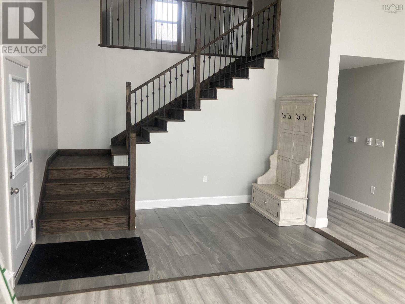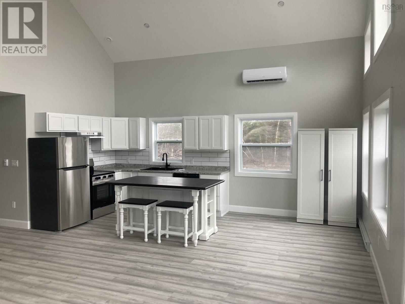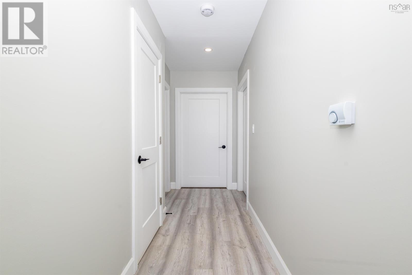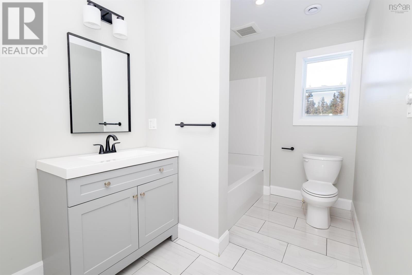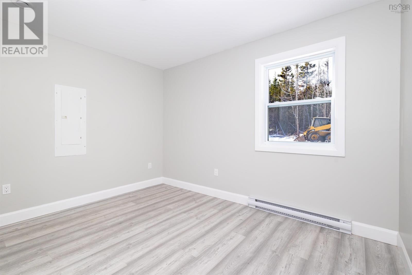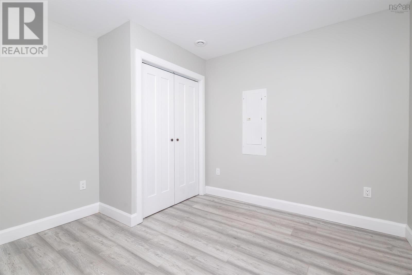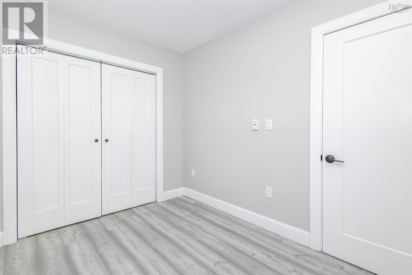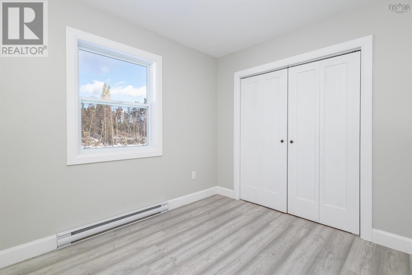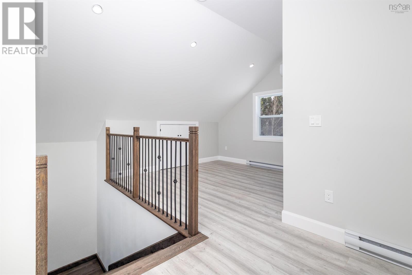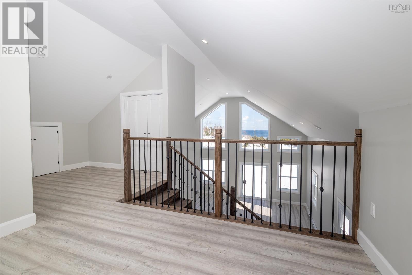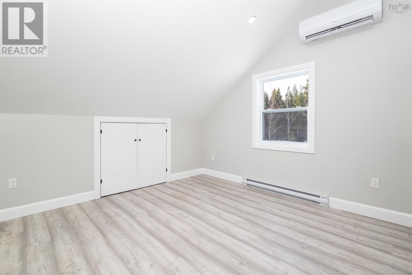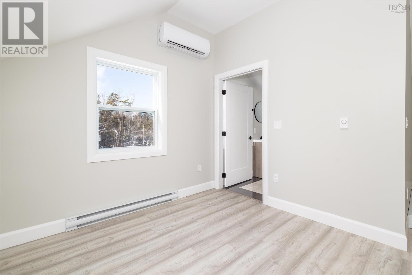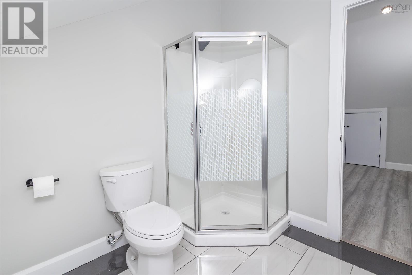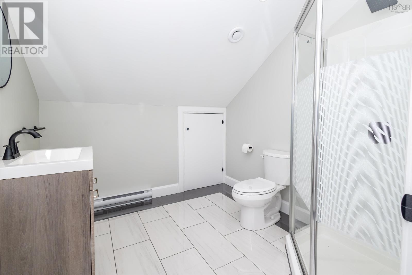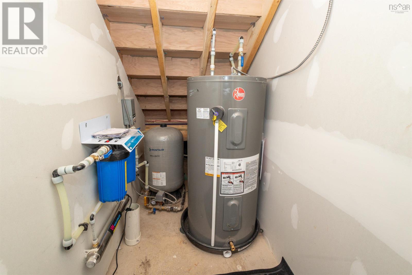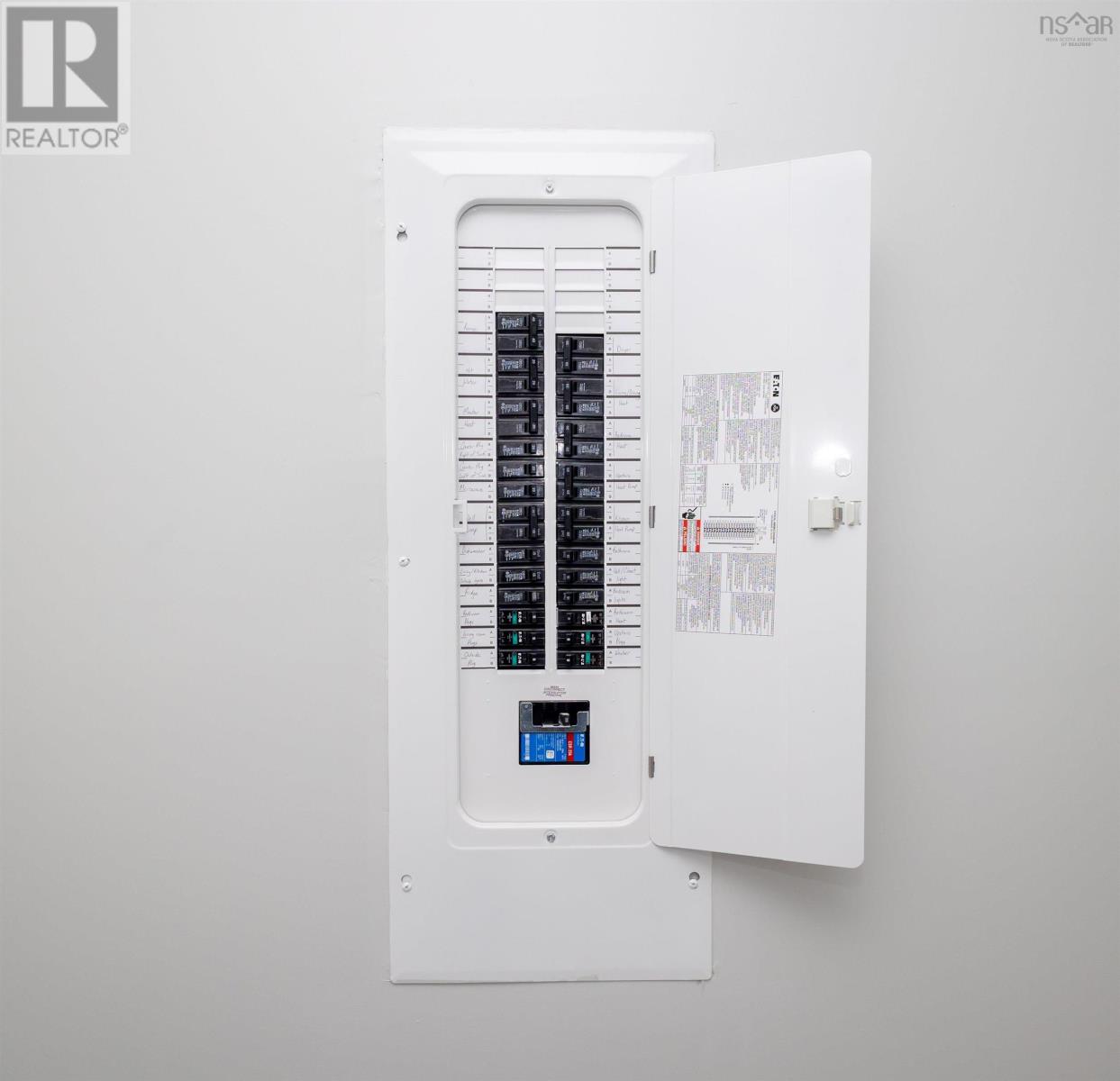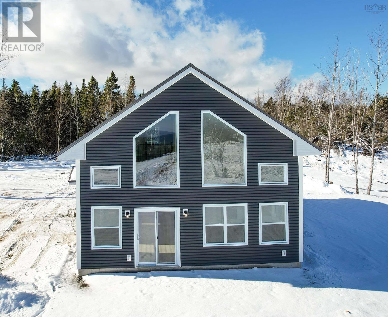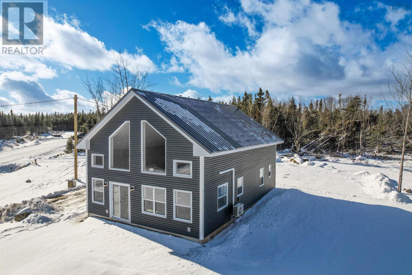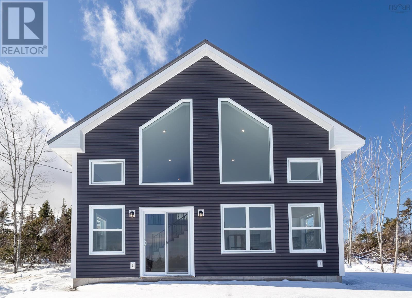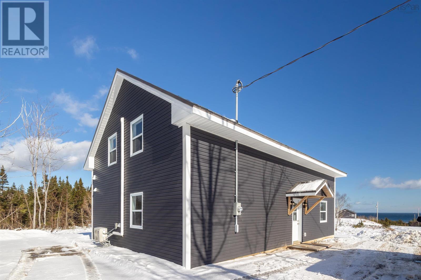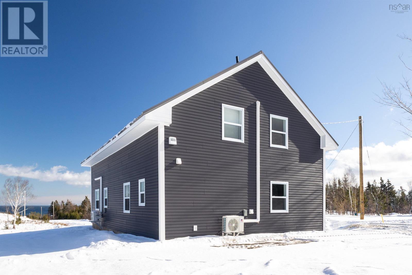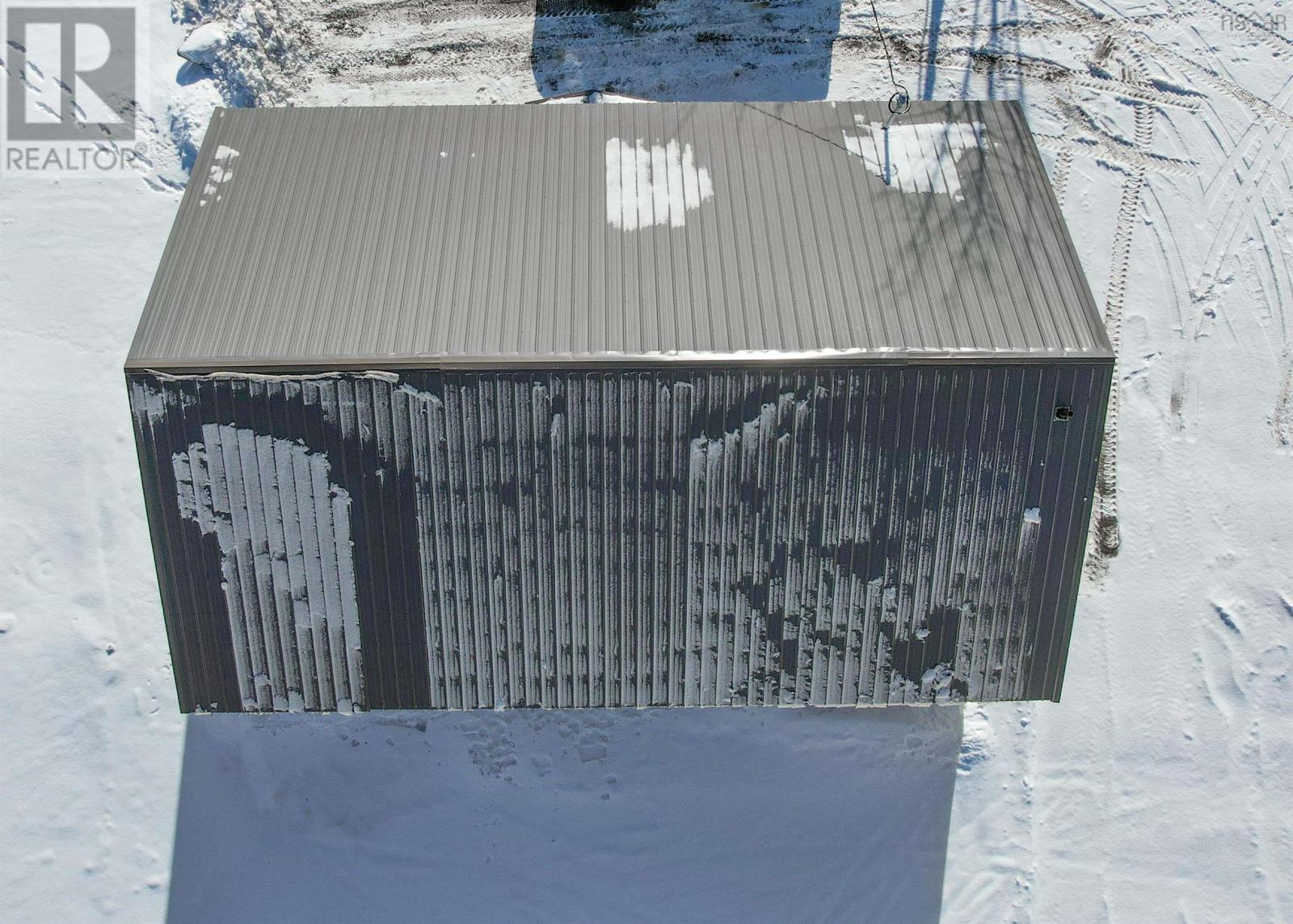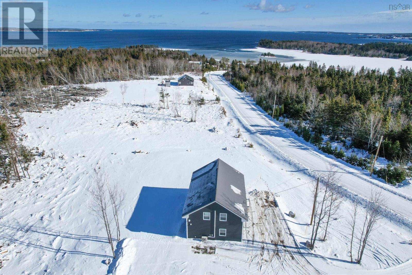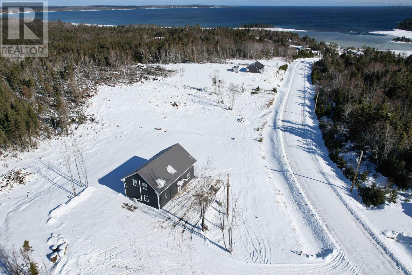3 Bedroom
2 Bathroom
1396 sqft
Chalet
Heat Pump
Acreage
$429,900
Introducing a stunning new build that perfectly blends modern living with serene coastal surroundings. This exceptional home boasts an open concept main level, featuring a bright and airy living room that seamlessly flows into a stylish eat-in kitchen, ideal for both entertaining and everyday living. With two bedrooms, and a generously sized bathroom complete with laundry facilities, this level offers both convenience and comfort. Venture upstairs to discover a versatile loft area that can serve as a home office, master bedroom, playroom, or additional living space. This level is enhanced by a spacious three-piece ensuite bathroom and closets. Set on over an acre of picturesque property close to local beaches, this home offers breathtaking ocean views that provide a tranquil backdrop to your daily life. Don?t miss the opportunity to make this coastal retreat your own! (id:25286)
Property Details
|
MLS® Number
|
202502288 |
|
Property Type
|
Single Family |
|
Community Name
|
Mira Gut |
|
Amenities Near By
|
Place Of Worship, Beach |
|
Community Features
|
School Bus |
|
View Type
|
Ocean View |
Building
|
Bathroom Total
|
2 |
|
Bedrooms Above Ground
|
3 |
|
Bedrooms Total
|
3 |
|
Appliances
|
Stove, Dishwasher, Dryer, Washer, Refrigerator |
|
Architectural Style
|
Chalet |
|
Basement Type
|
None |
|
Construction Style Attachment
|
Detached |
|
Cooling Type
|
Heat Pump |
|
Exterior Finish
|
Vinyl |
|
Flooring Type
|
Ceramic Tile, Hardwood, Laminate |
|
Foundation Type
|
Concrete Slab |
|
Stories Total
|
2 |
|
Size Interior
|
1396 Sqft |
|
Total Finished Area
|
1396 Sqft |
|
Type
|
House |
|
Utility Water
|
Well |
Land
|
Acreage
|
Yes |
|
Land Amenities
|
Place Of Worship, Beach |
|
Sewer
|
Septic System |
|
Size Irregular
|
1.2054 |
|
Size Total
|
1.2054 Ac |
|
Size Total Text
|
1.2054 Ac |
Rooms
| Level |
Type |
Length |
Width |
Dimensions |
|
Second Level |
Primary Bedroom |
|
|
11.5x11.3+10x9.2 |
|
Second Level |
Ensuite (# Pieces 2-6) |
|
|
8.3x7.9 |
|
Main Level |
Living Room |
|
|
16.5x15.4 |
|
Main Level |
Eat In Kitchen |
|
|
18.7x8.7 |
|
Main Level |
Foyer |
|
|
12.3x7.5 |
|
Main Level |
Bedroom |
|
|
10.4x8.1 |
|
Main Level |
Bedroom |
|
|
11.9x11-Jog |
|
Main Level |
Bath (# Pieces 1-6) |
|
|
12.8x6.5 |
|
Main Level |
Storage |
|
|
8.5x3.7 |
https://www.realtor.ca/real-estate/27879263/36-brewer-drive-mira-gut-mira-gut

