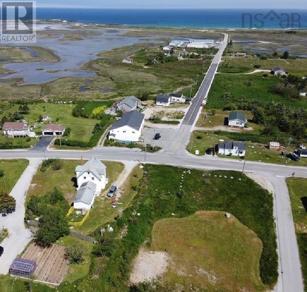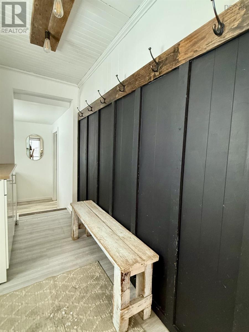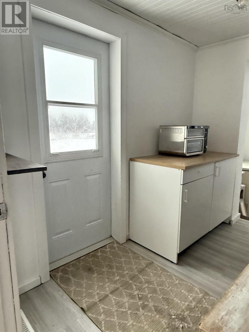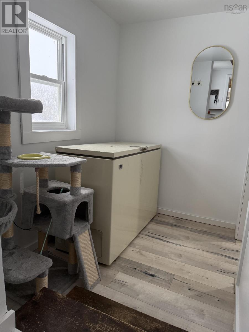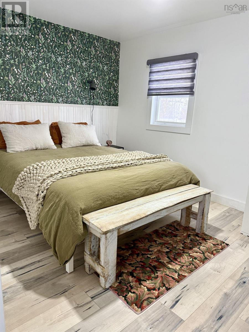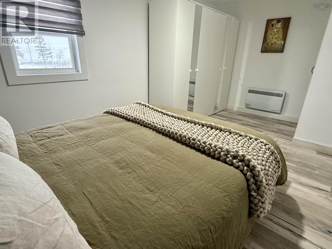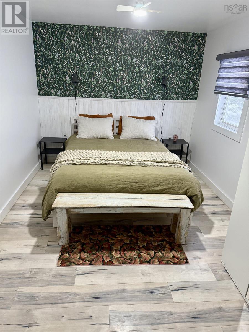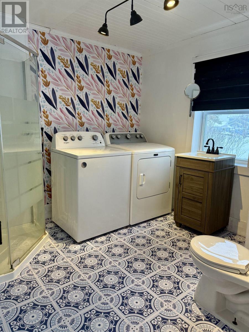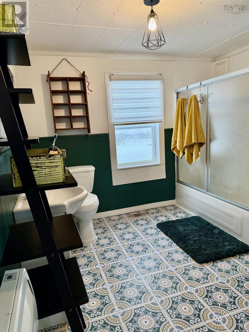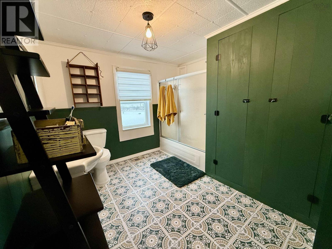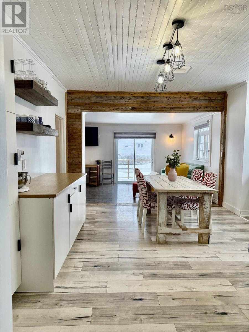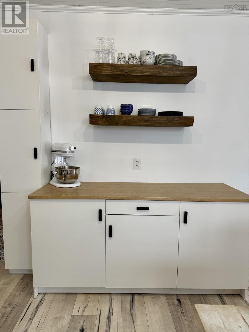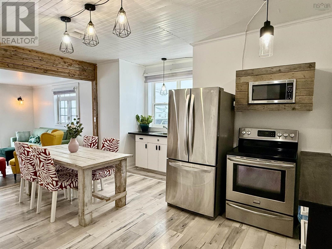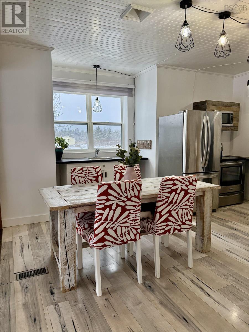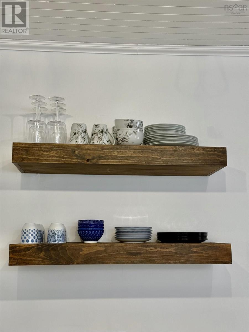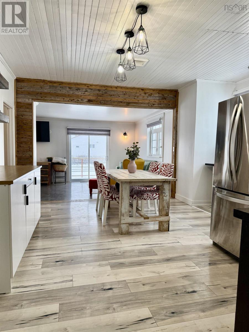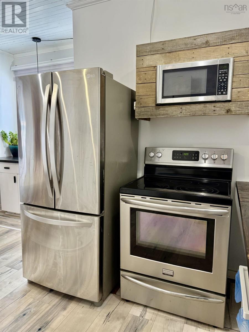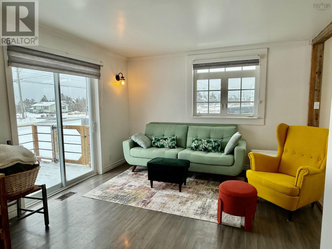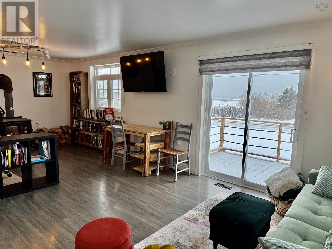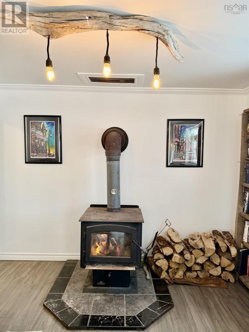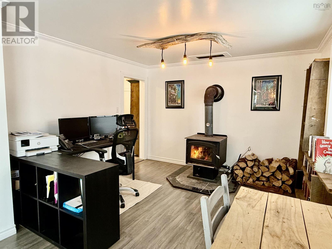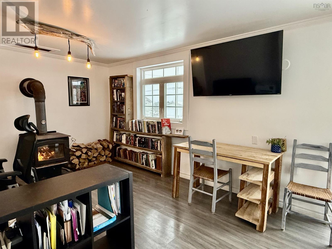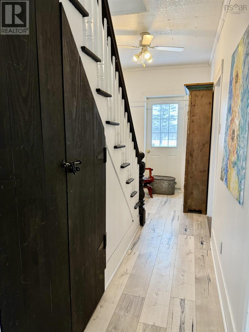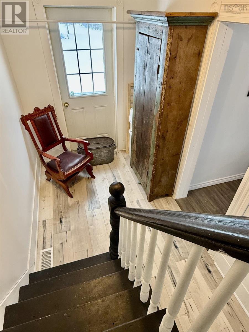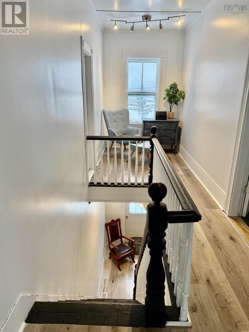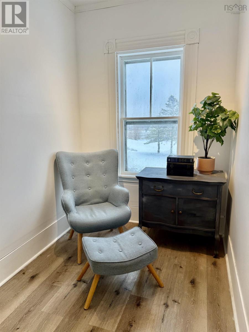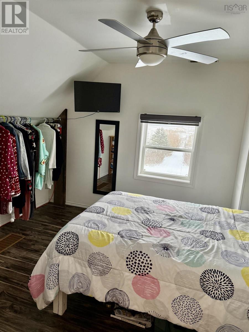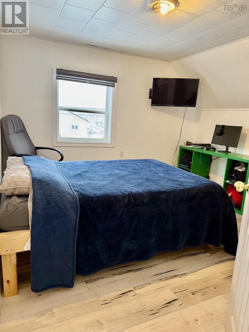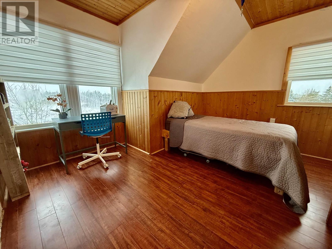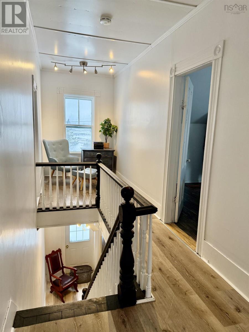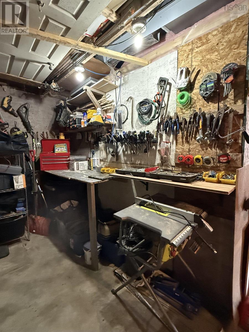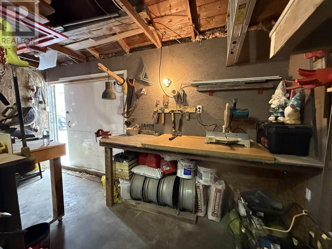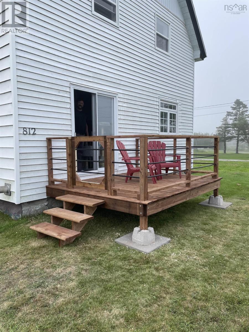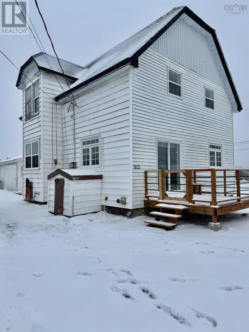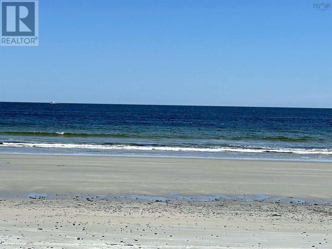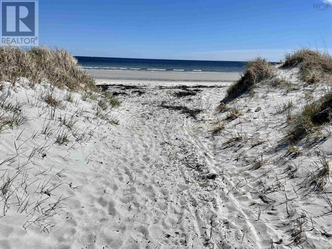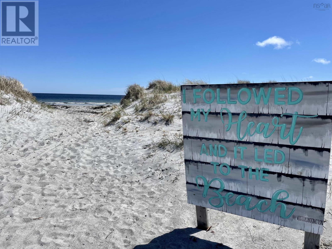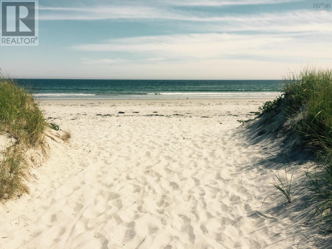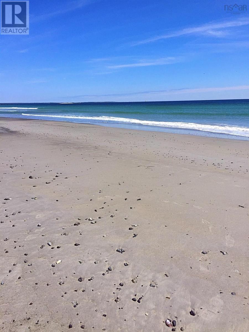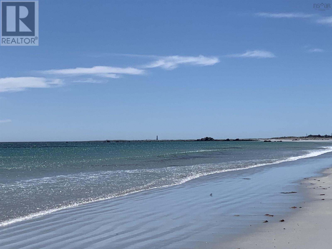5 Bedroom
2 Bathroom
1560 sqft
Landscaped
$250,000
Spacious recently renovated five bedroom, two full bath home located on beautiful Cape Sable Island across the road from Daniels Head Beach. Daniels Head Beach is a beautiful long white sand beach where you can spend hours walking, swimming or just relaxing! Change rooms, washrooms, and picnic area available during the summer months. Take in the fresh ocean air, listen to the sound of waves, and watch the beautiful sunsets from the newly constructed front patio. There have been many recent upgrades including new laminate flooring, several new vinyl windows, certified wood stove, hot water tank, shower, oil tank, and new light fixtures. The home is tastefully designed and decorated throughout. The primary, kitchen, dining area, living room, two full bathrooms and laundry are located on the main floor. The upper level has four bedrooms and a quaint reading nook. There is a large 24 x 16 attached garage on the back and a wood shed. This home would make a great forever home or vacation home. (id:25286)
Property Details
|
MLS® Number
|
202502195 |
|
Property Type
|
Single Family |
|
Community Name
|
Clark's Harbour |
|
Amenities Near By
|
Park, Playground, Shopping, Place Of Worship, Beach |
|
Community Features
|
Recreational Facilities, School Bus |
|
Structure
|
Shed |
|
View Type
|
Ocean View |
Building
|
Bathroom Total
|
2 |
|
Bedrooms Above Ground
|
4 |
|
Bedrooms Below Ground
|
1 |
|
Bedrooms Total
|
5 |
|
Appliances
|
Range, Dishwasher, Dryer - Electric, Washer, Refrigerator |
|
Basement Type
|
Crawl Space |
|
Constructed Date
|
1909 |
|
Construction Style Attachment
|
Detached |
|
Exterior Finish
|
Vinyl, Other |
|
Flooring Type
|
Laminate, Vinyl |
|
Foundation Type
|
Poured Concrete, Stone |
|
Stories Total
|
2 |
|
Size Interior
|
1560 Sqft |
|
Total Finished Area
|
1560 Sqft |
|
Type
|
House |
|
Utility Water
|
Dug Well |
Parking
|
Garage
|
|
|
Attached Garage
|
|
|
Gravel
|
|
Land
|
Acreage
|
No |
|
Land Amenities
|
Park, Playground, Shopping, Place Of Worship, Beach |
|
Landscape Features
|
Landscaped |
|
Sewer
|
Septic System |
|
Size Irregular
|
0.33 |
|
Size Total
|
0.33 Ac |
|
Size Total Text
|
0.33 Ac |
Rooms
| Level |
Type |
Length |
Width |
Dimensions |
|
Second Level |
Foyer |
|
|
3X9.+5.8X6.7 |
|
Second Level |
Bedroom |
|
|
14.7X9.4 |
|
Second Level |
Bedroom |
|
|
10.9X12 |
|
Second Level |
Bedroom |
|
|
11.3X11.6 |
|
Second Level |
Bedroom |
|
|
12X6.+7X9 |
|
Lower Level |
Primary Bedroom |
|
|
16X9.4 |
|
Lower Level |
Foyer |
|
|
7.9X5.2 |
|
Lower Level |
Porch |
|
|
5.2X9.7 |
|
Lower Level |
Laundry / Bath |
|
|
8.8X8.8 |
|
Lower Level |
Bath (# Pieces 1-6) |
|
|
7X11 |
|
Lower Level |
Kitchen |
|
|
16.3X12.+3X6 |
|
Lower Level |
Family Room |
|
|
11.5X23 |
https://www.realtor.ca/real-estate/27871805/812-centerville-south-side-road-clarks-harbour-clarks-harbour

