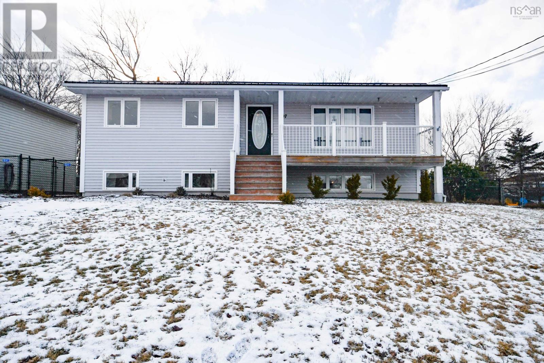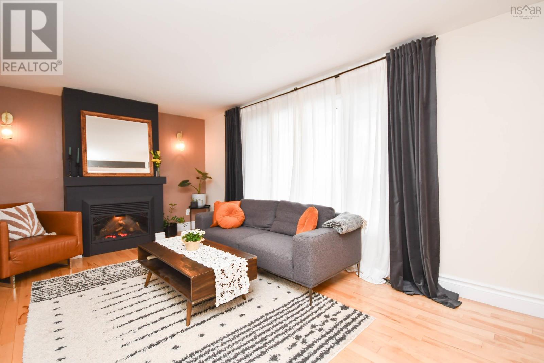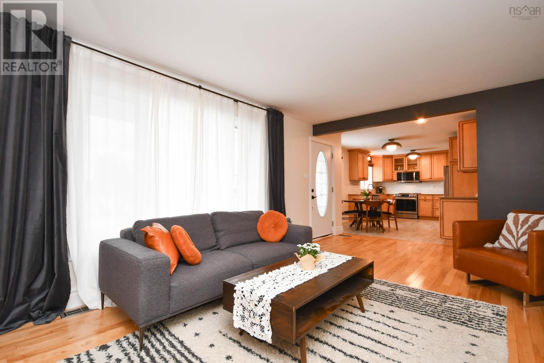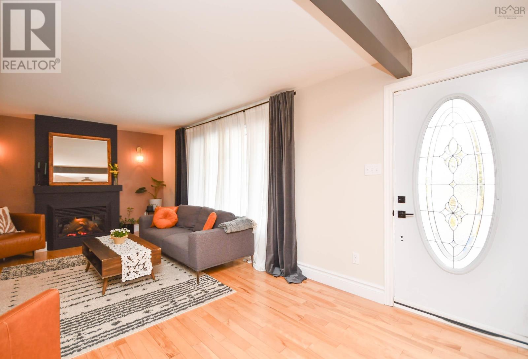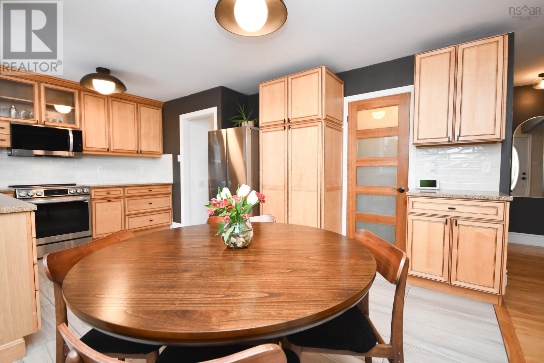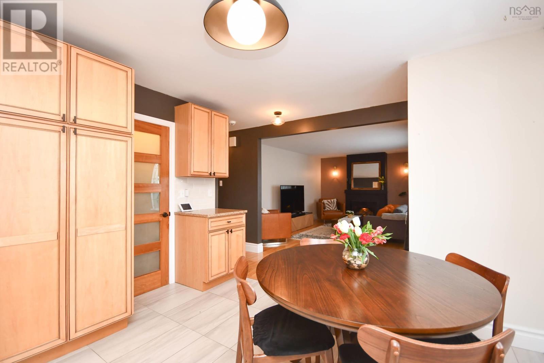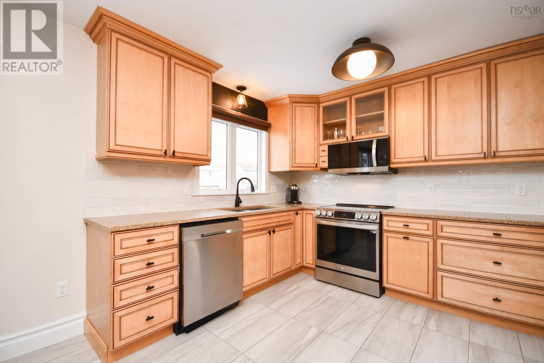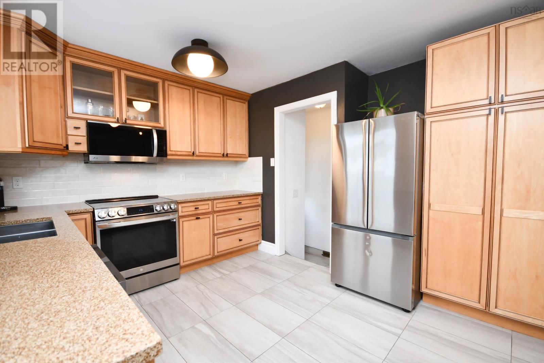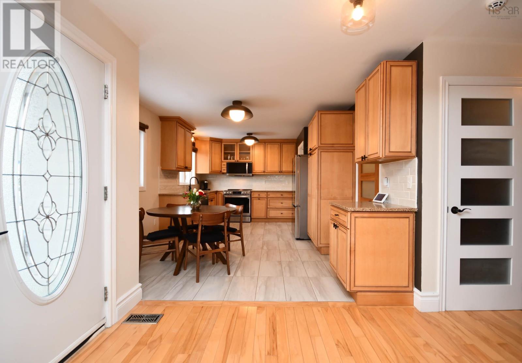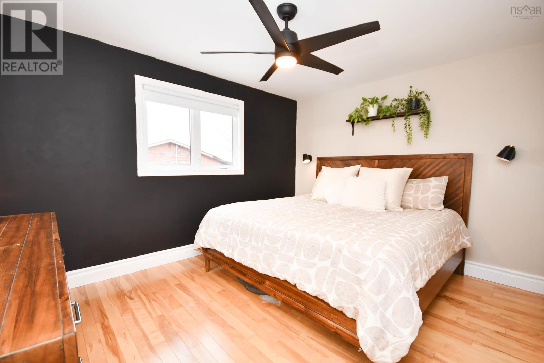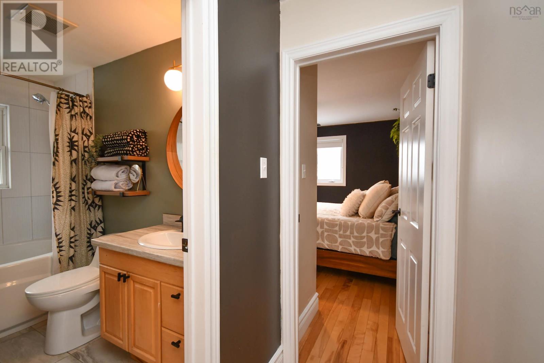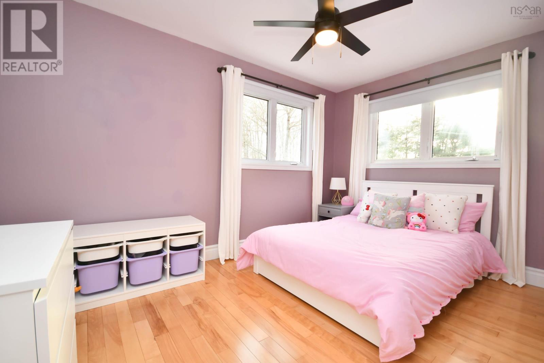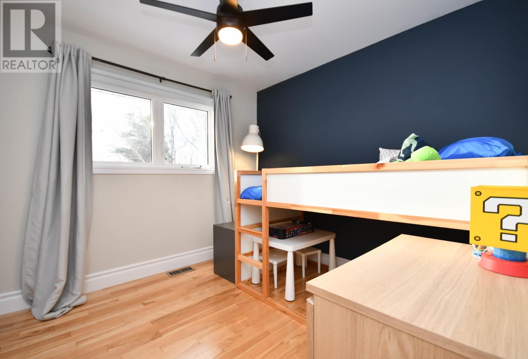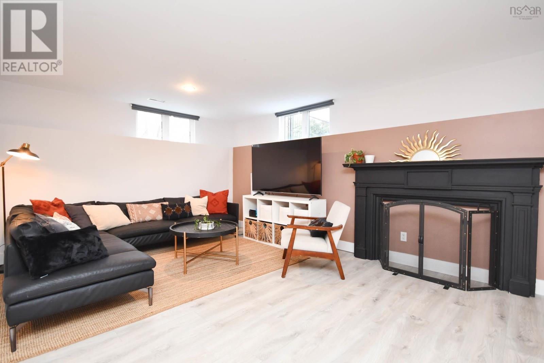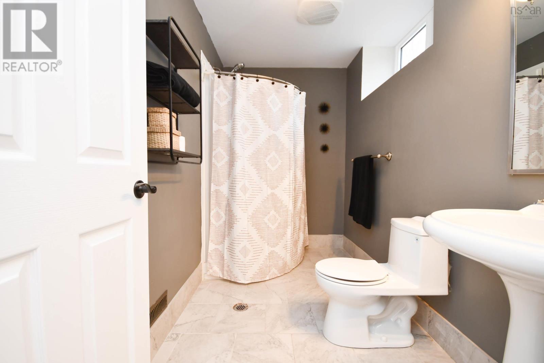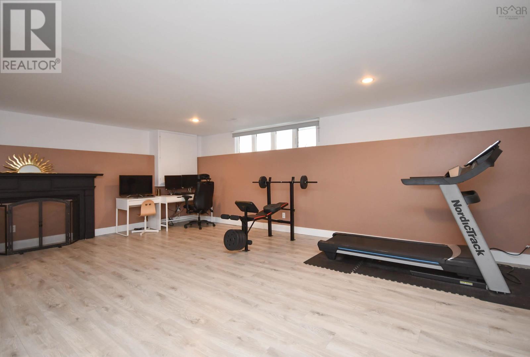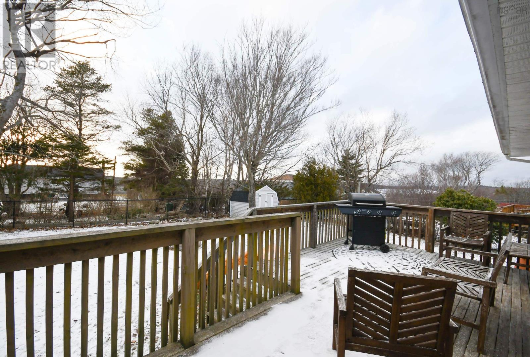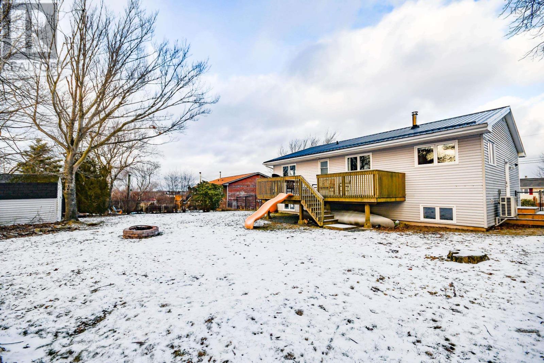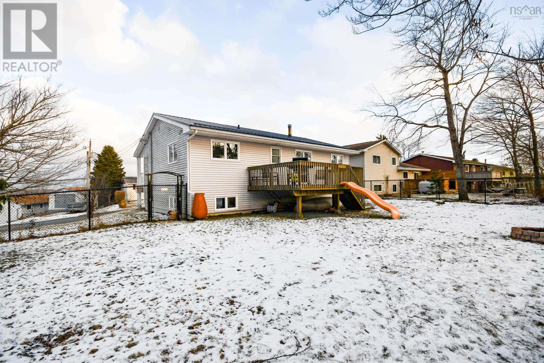4 Bedroom
2 Bathroom
1526 sqft
Bungalow
Fireplace
Heat Pump
Landscaped
$589,900
Here it is! A house that has had all the updates, AND a fabulously large, oversized lot!!!! This house is perfect for families or seniors wanting to downsize. Watch the sunrise with your coffee on the front porch. Play with the dog in the completely fenced backyard. There's a lot of storage. Large closets. Great lower level has tons of family space, room for any kind of hobby, and an additional bedroom with walk in closet. Laundry area has cupboards and more cupboards. New steel roof 2022. New appliances 2023. Central air and Hvac upgraded in 2024. Fabulously economical heating system. It's not easy to find a city lot of this size! Great location....super short commute to highway to get into Dartmouth Crossing, Halifax or airport. Or walk to library, shopping, and Cole Harbour Place (id:25286)
Property Details
|
MLS® Number
|
202501807 |
|
Property Type
|
Single Family |
|
Community Name
|
Dartmouth |
|
Amenities Near By
|
Golf Course, Park, Playground, Public Transit, Shopping, Place Of Worship, Beach |
|
Community Features
|
Recreational Facilities, School Bus |
|
Features
|
Level |
|
Structure
|
Shed |
Building
|
Bathroom Total
|
2 |
|
Bedrooms Above Ground
|
3 |
|
Bedrooms Below Ground
|
1 |
|
Bedrooms Total
|
4 |
|
Appliances
|
Stove, Dishwasher, Dryer - Electric, Washer, Microwave Range Hood Combo, Refrigerator |
|
Architectural Style
|
Bungalow |
|
Constructed Date
|
1981 |
|
Construction Style Attachment
|
Detached |
|
Cooling Type
|
Heat Pump |
|
Exterior Finish
|
Vinyl |
|
Fireplace Present
|
Yes |
|
Flooring Type
|
Ceramic Tile, Hardwood, Laminate |
|
Foundation Type
|
Poured Concrete |
|
Stories Total
|
1 |
|
Size Interior
|
1526 Sqft |
|
Total Finished Area
|
1526 Sqft |
|
Type
|
House |
|
Utility Water
|
Municipal Water |
Land
|
Acreage
|
No |
|
Land Amenities
|
Golf Course, Park, Playground, Public Transit, Shopping, Place Of Worship, Beach |
|
Landscape Features
|
Landscaped |
|
Sewer
|
Municipal Sewage System |
|
Size Irregular
|
0.183 |
|
Size Total
|
0.183 Ac |
|
Size Total Text
|
0.183 Ac |
Rooms
| Level |
Type |
Length |
Width |
Dimensions |
|
Basement |
Bedroom |
|
|
15x10.6 |
|
Basement |
Recreational, Games Room |
|
|
22x17.9 |
|
Basement |
Laundry Room |
|
|
14.6x5.4 |
|
Basement |
Utility Room |
|
|
14.11x6.3 |
|
Basement |
Bath (# Pieces 1-6) |
|
|
3pc |
|
Basement |
Other |
|
|
11.11x5.8 |
|
Main Level |
Living Room |
|
|
18x11.10 |
|
Main Level |
Eat In Kitchen |
|
|
17.2x12.6 |
|
Main Level |
Primary Bedroom |
|
|
12.10x10.4 |
|
Main Level |
Bedroom |
|
|
12.10x8.10 |
|
Main Level |
Bedroom |
|
|
9.4x9.4 |
|
Main Level |
Bath (# Pieces 1-6) |
|
|
4pc |
|
Main Level |
Foyer |
|
|
8.6x4.4 |
https://www.realtor.ca/real-estate/27852685/197-taranaki-drive-dartmouth-dartmouth

