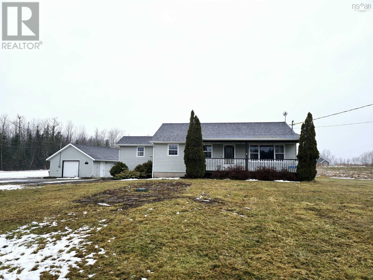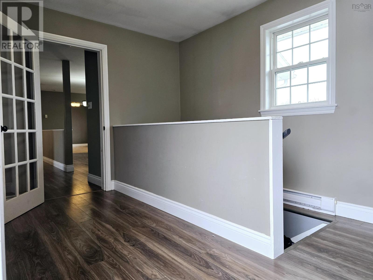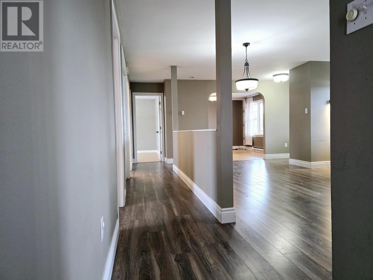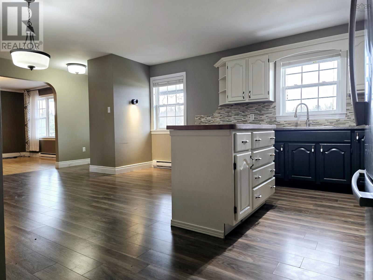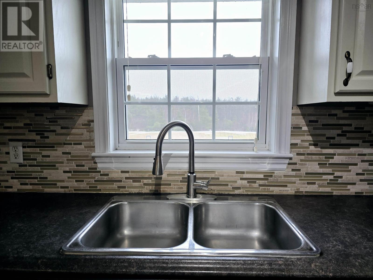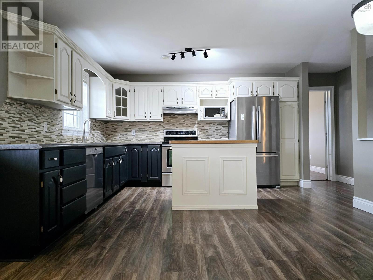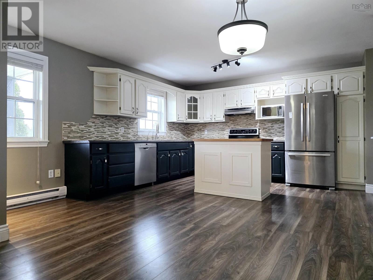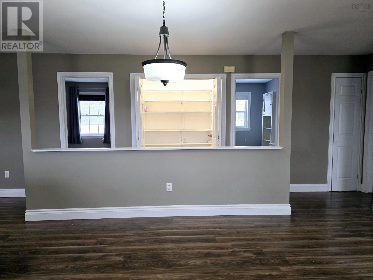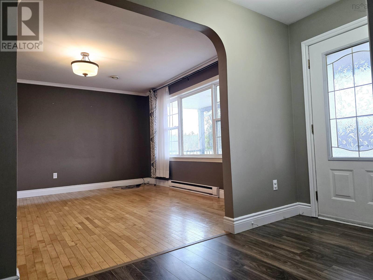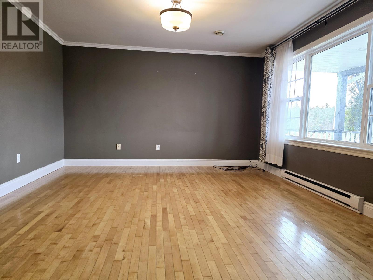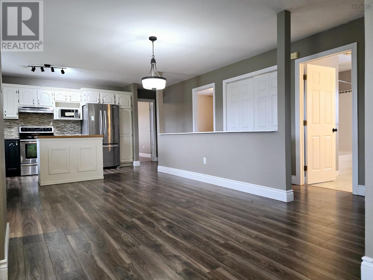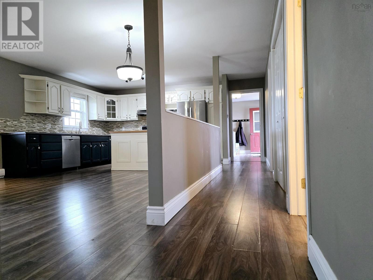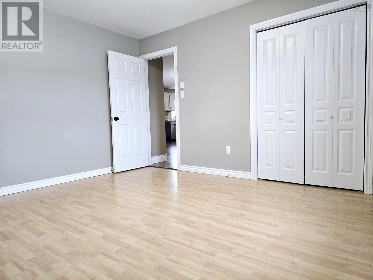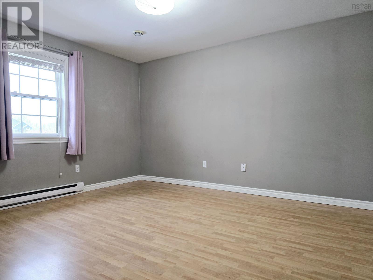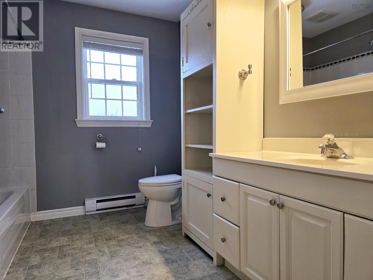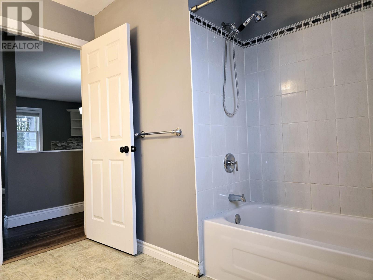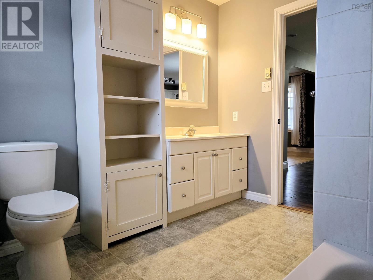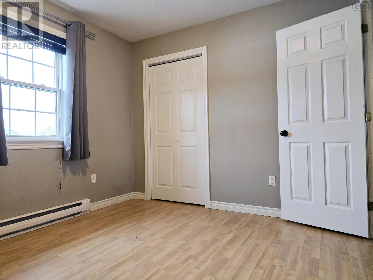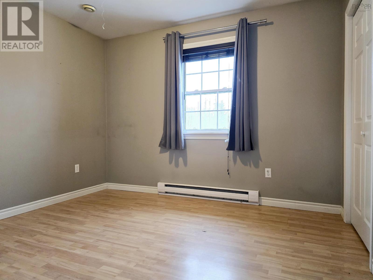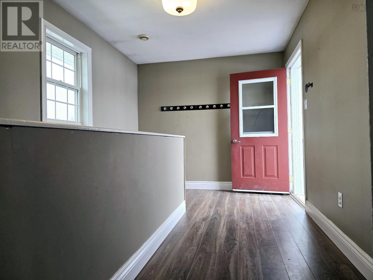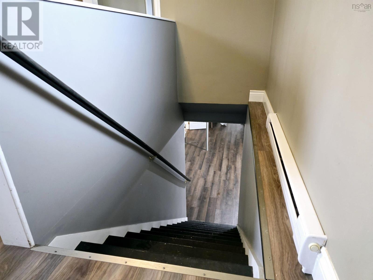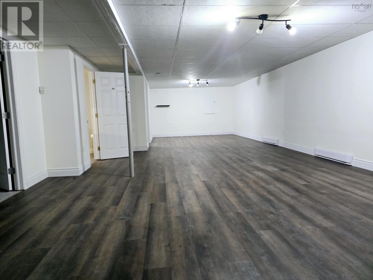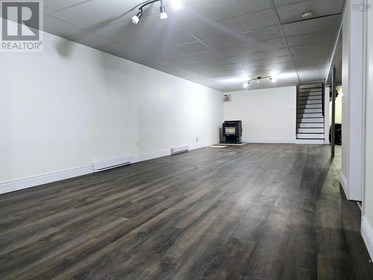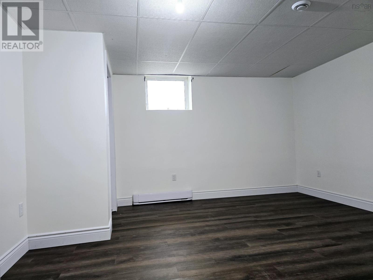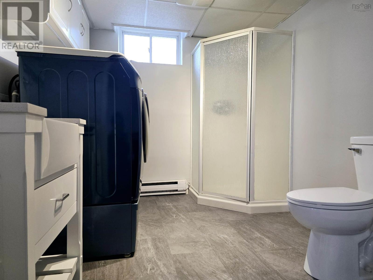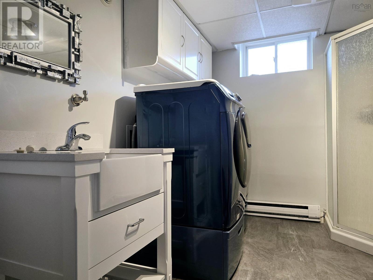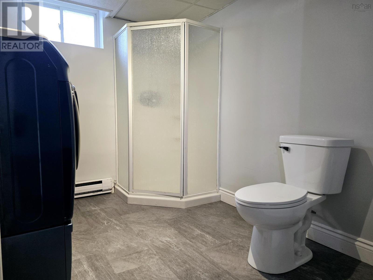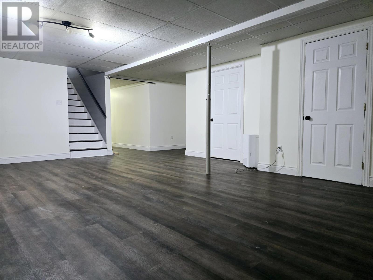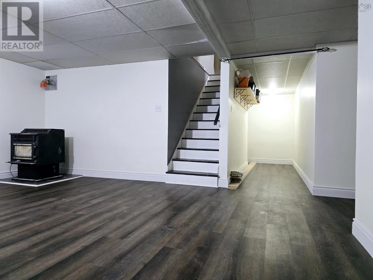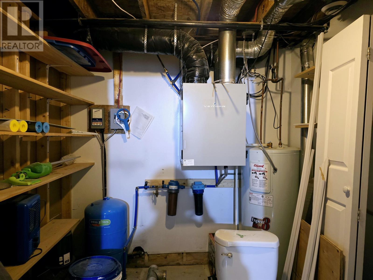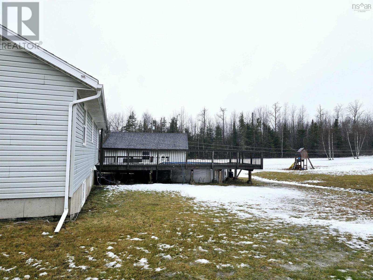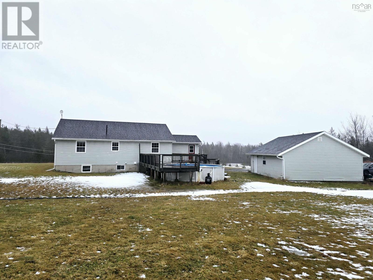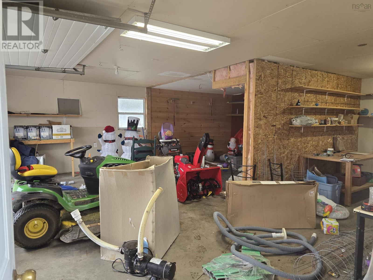3 Bedroom
2 Bathroom
2474 sqft
Bungalow
Above Ground Pool
Acreage
Landscaped
$489,000
Welcome to this charming three-bedroom bungalow, nestled on over two acres of serene property. Located just minutes from Westville, New Glasgow, and the highway, this home offers both peaceful country living and easy access to local amenities. The main level features a spacious entryway that leads into an open-concept kitchen and dining area, perfect for entertaining. The cozy living room, two bedrooms, and a full four-piece bath complete the main floor, with the added bonus of a convenient pantry space. Head downstairs to discover a fully renovated basement that includes a third bedroom, a large rec room, an additional bathroom, a utility room, and plenty of storage space. The basement updates include fresh flooring, new paint, updated bathroom fixtures, and new moldings. This home has been lovingly updated over the last three years, including a brand-new roof on both the house and garage, new windows, new appliances, and a completely renovated basement. Outside, you'll find a beautiful two-tier deck perfect for lounging by the above-ground pool, which features a brand-new pump filter. The detached single-wire garage offers additional storage and convenience. Whether you're relaxing on the covered front deck or enjoying the spacious backyard, this property offers the ideal combination of comfort and outdoor living. (id:25286)
Property Details
|
MLS® Number
|
202501695 |
|
Property Type
|
Single Family |
|
Community Name
|
Union Centre |
|
Amenities Near By
|
Place Of Worship |
|
Community Features
|
School Bus |
|
Pool Type
|
Above Ground Pool |
Building
|
Bathroom Total
|
2 |
|
Bedrooms Above Ground
|
2 |
|
Bedrooms Below Ground
|
1 |
|
Bedrooms Total
|
3 |
|
Appliances
|
Stove, Dishwasher, Dryer, Washer, Microwave, Refrigerator |
|
Architectural Style
|
Bungalow |
|
Constructed Date
|
2002 |
|
Construction Style Attachment
|
Detached |
|
Exterior Finish
|
Vinyl |
|
Flooring Type
|
Hardwood, Laminate |
|
Foundation Type
|
Poured Concrete |
|
Stories Total
|
1 |
|
Size Interior
|
2474 Sqft |
|
Total Finished Area
|
2474 Sqft |
|
Type
|
House |
|
Utility Water
|
Drilled Well |
Parking
|
Garage
|
|
|
Detached Garage
|
|
|
Gravel
|
|
|
Parking Space(s)
|
|
Land
|
Acreage
|
Yes |
|
Land Amenities
|
Place Of Worship |
|
Landscape Features
|
Landscaped |
|
Sewer
|
Septic System |
|
Size Irregular
|
2.27 |
|
Size Total
|
2.27 Ac |
|
Size Total Text
|
2.27 Ac |
Rooms
| Level |
Type |
Length |
Width |
Dimensions |
|
Basement |
Recreational, Games Room |
|
|
17x36 |
|
Basement |
Bedroom |
|
|
14x13 |
|
Basement |
Laundry / Bath |
|
|
10x8 |
|
Basement |
Utility Room |
|
|
8x8 |
|
Basement |
Storage |
|
|
14x4 |
|
Main Level |
Foyer |
|
|
13.7x9 |
|
Main Level |
Eat In Kitchen |
|
|
13x22 |
|
Main Level |
Living Room |
|
|
13.8x13.4 |
|
Main Level |
Bedroom |
|
|
12x 13.2 |
|
Main Level |
Bath (# Pieces 1-6) |
|
|
9.6x8.3 |
|
Main Level |
Bedroom |
|
|
9.6x11 |
https://www.realtor.ca/real-estate/27847034/28-holmes-lane-union-centre-union-centre

