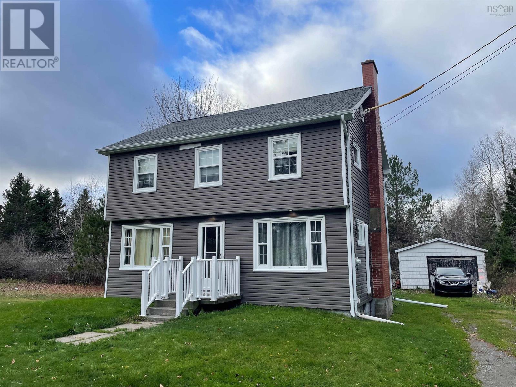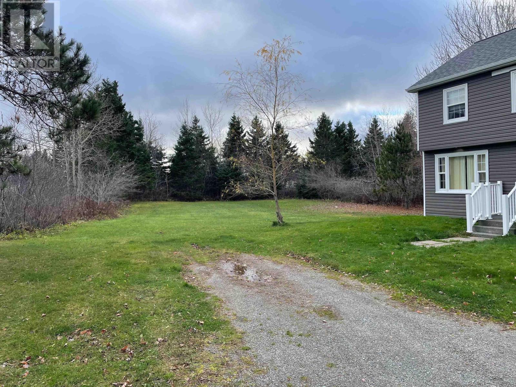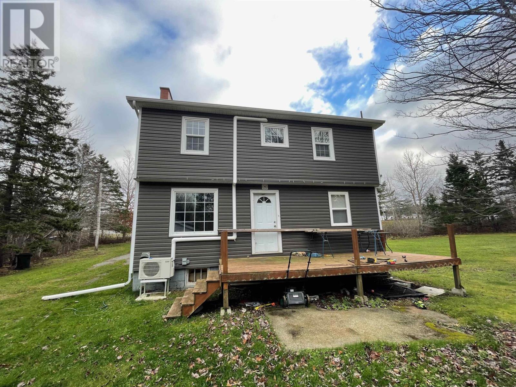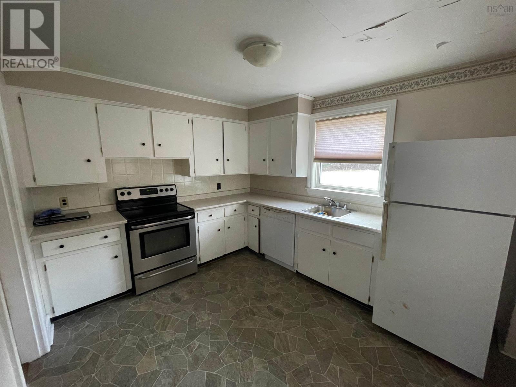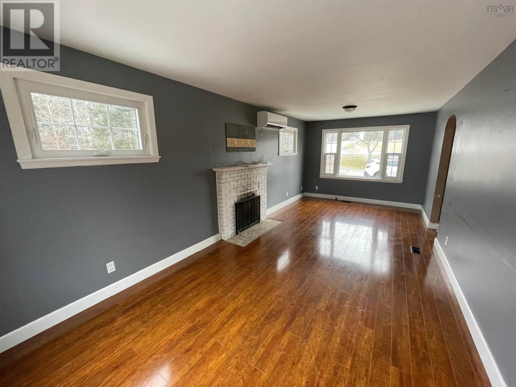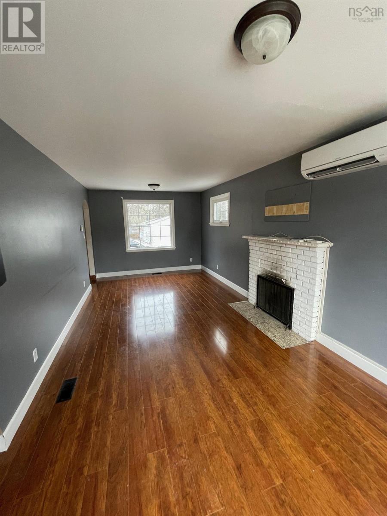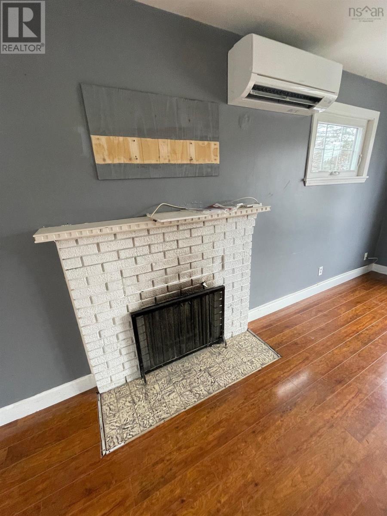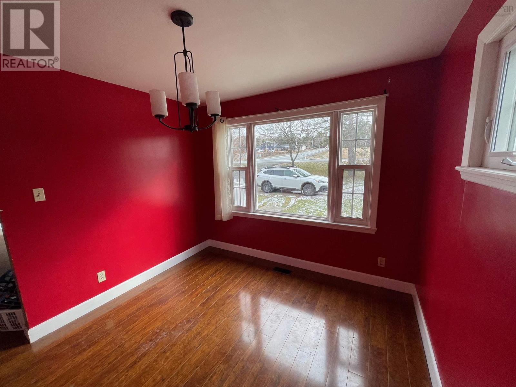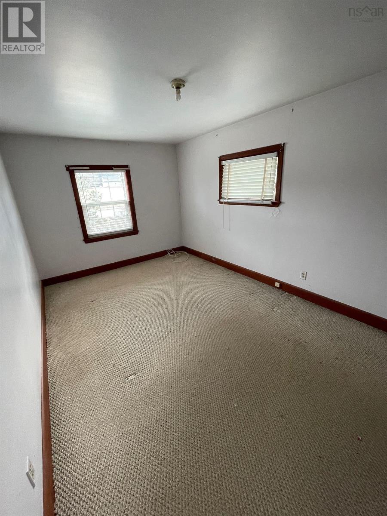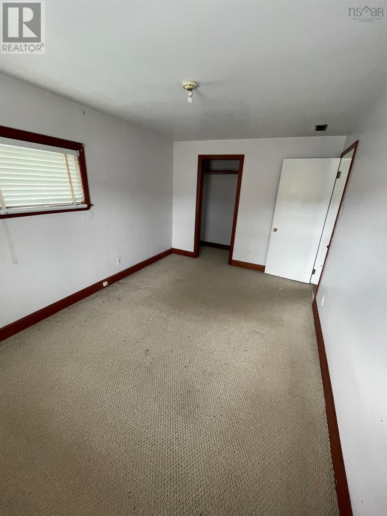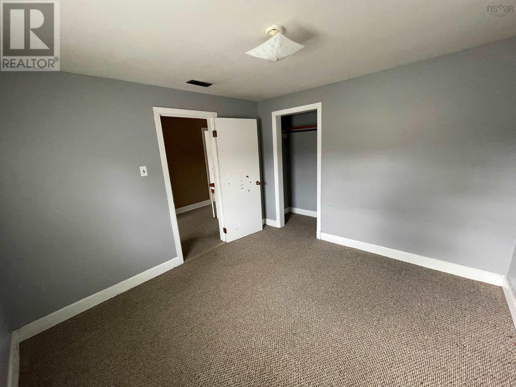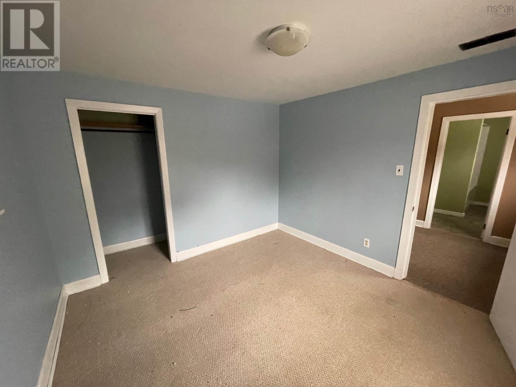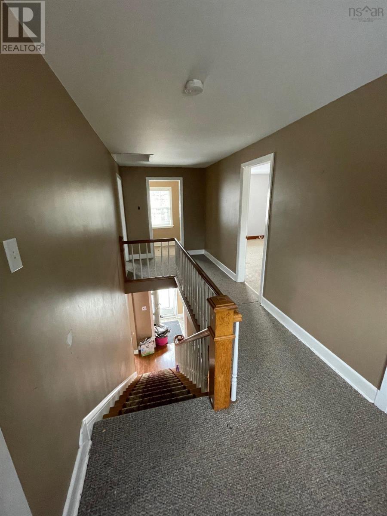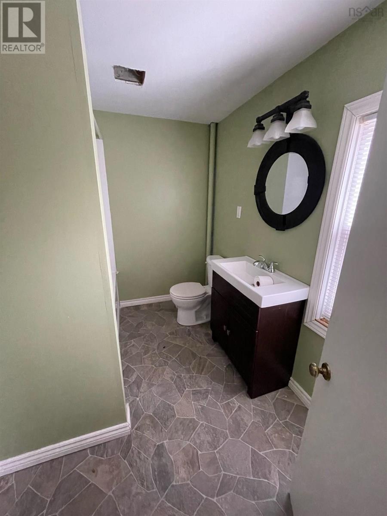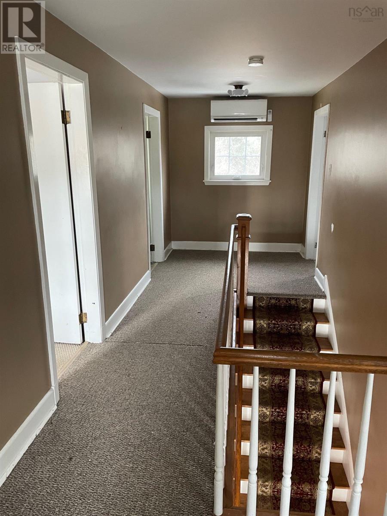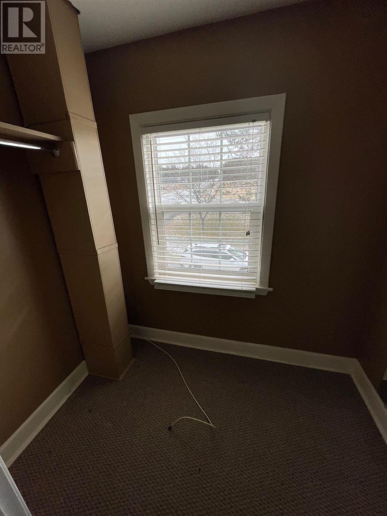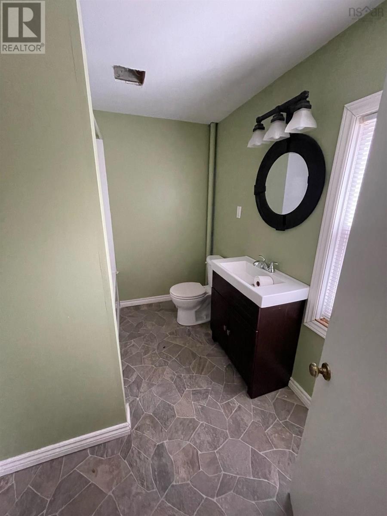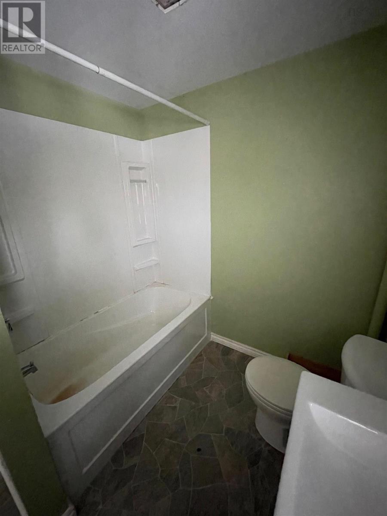2610 Kings Road Sydney Forks, Nova Scotia B1L 1A1
3 Bedroom
1 Bathroom
1429 sqft
Fireplace
Heat Pump
Partially Landscaped
$225,000
Check out this appealing family home in Sydney Forks with almost 3/4 acre and detached garage. Main floor offers kitchen, dining room and spacious living room with fireplace. 2nd floor offers spacious primary bedroom, bedroom # 2, bedroom # 3 , office and full bath. (id:25286)
Property Details
| MLS® Number | 202501518 |
| Property Type | Single Family |
| Community Name | Sydney Forks |
| Community Features | School Bus |
Building
| Bathroom Total | 1 |
| Bedrooms Above Ground | 3 |
| Bedrooms Total | 3 |
| Basement Development | Unfinished |
| Basement Type | Full (unfinished) |
| Constructed Date | 1956 |
| Construction Style Attachment | Detached |
| Cooling Type | Heat Pump |
| Exterior Finish | Vinyl |
| Fireplace Present | Yes |
| Flooring Type | Carpeted, Laminate, Vinyl |
| Foundation Type | Concrete Block |
| Stories Total | 2 |
| Size Interior | 1429 Sqft |
| Total Finished Area | 1429 Sqft |
| Type | House |
| Utility Water | Well |
Parking
| Garage | |
| Detached Garage | |
| Gravel |
Land
| Acreage | No |
| Landscape Features | Partially Landscaped |
| Sewer | Septic System |
| Size Irregular | 0.7163 |
| Size Total | 0.7163 Ac |
| Size Total Text | 0.7163 Ac |
Rooms
| Level | Type | Length | Width | Dimensions |
|---|---|---|---|---|
| Second Level | Primary Bedroom | 9.3x14.10 | ||
| Second Level | Bedroom | 10.5x11 | ||
| Second Level | Bedroom | 10.4x11 | ||
| Second Level | Den | 4.4x6.10 | ||
| Second Level | Bath (# Pieces 1-6) | 6.8x9.2 | ||
| Main Level | Kitchen | 9.10x12.6 | ||
| Main Level | Dining Room | 9.10x10.5 | ||
| Main Level | Living Room | 10.4x23.5 | ||
| Main Level | Foyer | 4.1x6.3 |
https://www.realtor.ca/real-estate/27837487/2610-kings-road-sydney-forks-sydney-forks
Interested?
Contact us for more information

