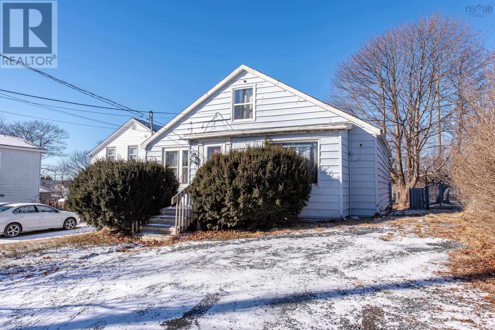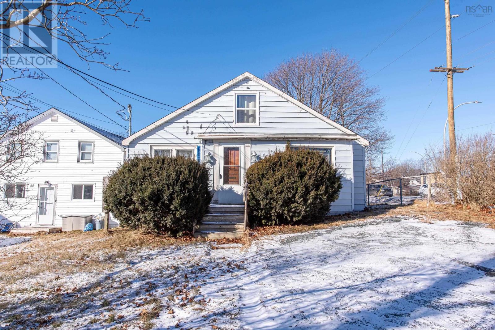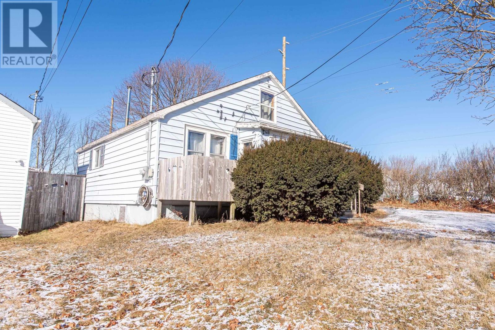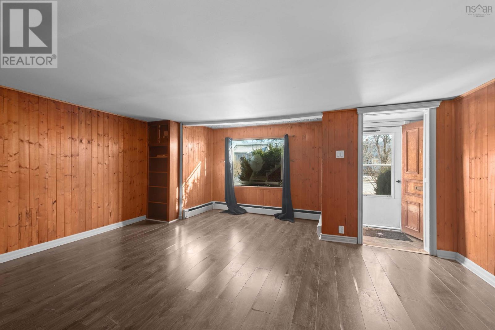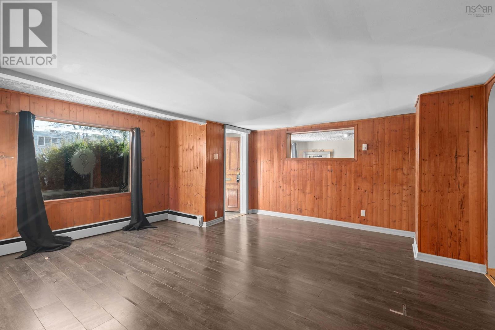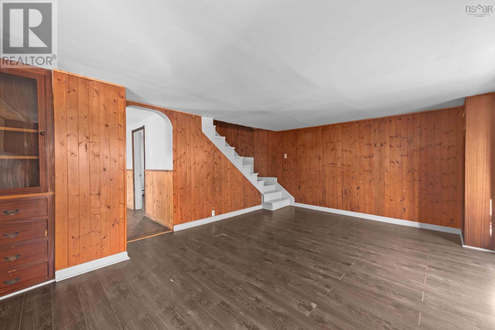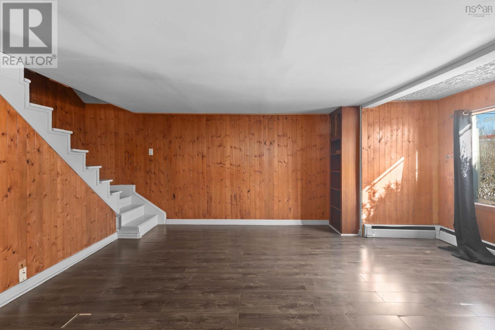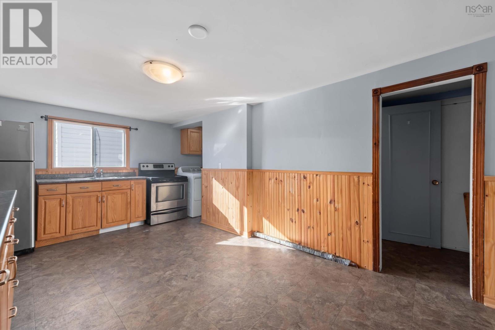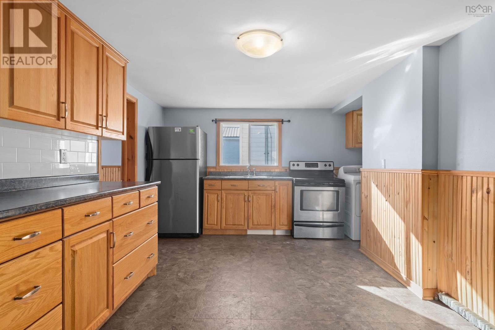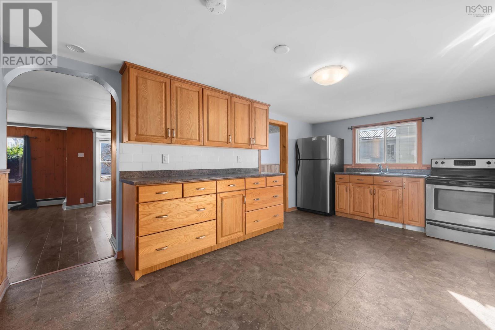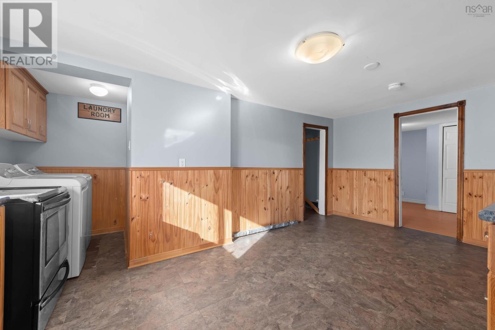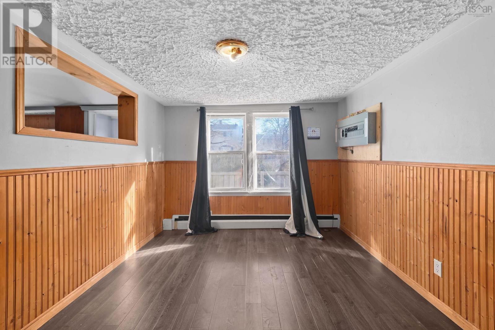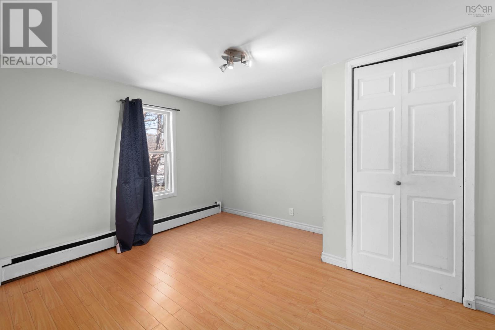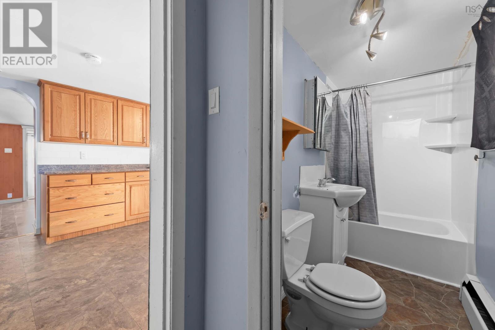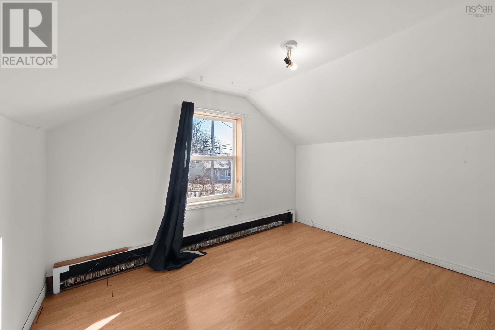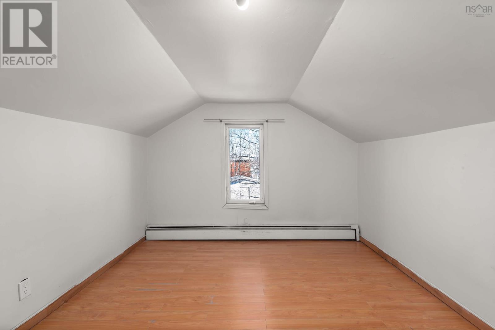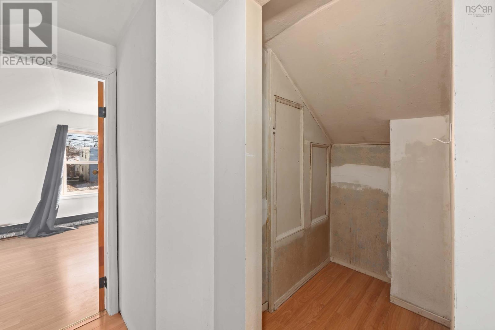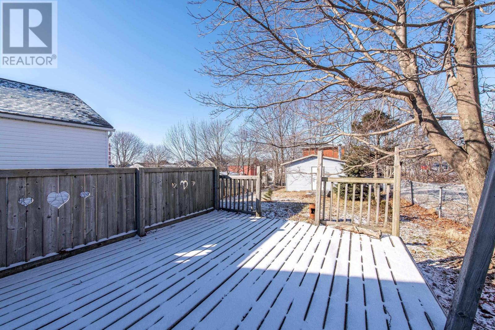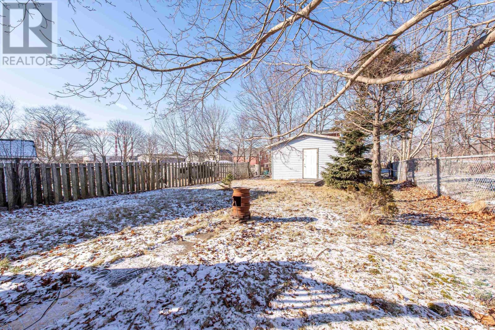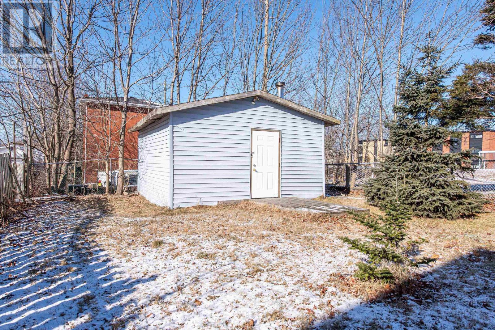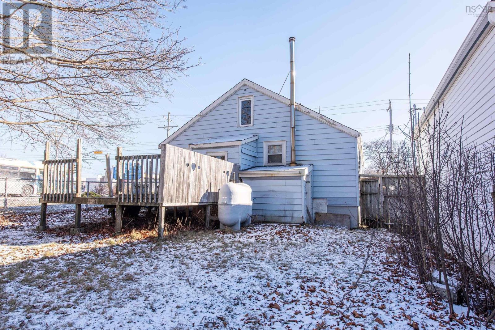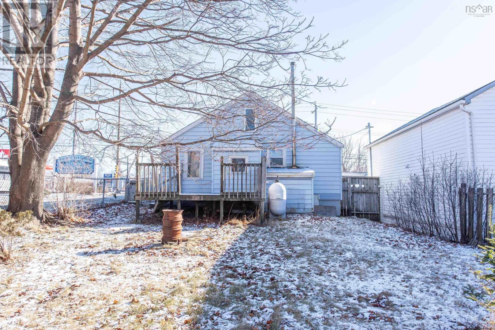91 Albro Lake Road Dartmouth, Nova Scotia B3A 3Y4
$299,900
Welcome to 91 Albro Lake Road, a rare opportunity to purchase an affordable home in a growing area in Dartmouth! This 1.5 storey has over 1,200 square feet with 3 bedrooms and 1 bathroom. The main floor consists of a large living room, kitchen and dining room along with the primary bedroom and a 4pc main bathroom which has recently had a new tub/shower surround installed in 2024. The upper half-story offers two additional cozy bedrooms, perfect for family or guests. This home sits on a corner lot in a prime area in Dartmouth close to all amenities, Downtown Dartmouth, Downtown Halifax, Burnside, Dartmouth Crossing and it's only 20 mins to the airport. The large backyard also features a large 16x18 shed. Other recent upgrades include a new electrical panel (200 amp). All offers shall be presented on Monday January 27th at Noon. (id:25286)
Open House
This property has open houses!
2:00 pm
Ends at:4:00 pm
Property Details
| MLS® Number | 202501503 |
| Property Type | Single Family |
| Community Name | Dartmouth |
| Amenities Near By | Golf Course, Park, Playground, Public Transit, Shopping, Beach |
| Community Features | Recreational Facilities, School Bus |
| Features | Level |
| Structure | Shed |
Building
| Bathroom Total | 1 |
| Bedrooms Above Ground | 3 |
| Bedrooms Total | 3 |
| Appliances | Stove, Dryer, Washer, Refrigerator |
| Basement Type | Crawl Space |
| Constructed Date | 1940 |
| Construction Style Attachment | Detached |
| Exterior Finish | Vinyl |
| Flooring Type | Laminate, Linoleum |
| Foundation Type | Poured Concrete |
| Stories Total | 2 |
| Size Interior | 1260 Sqft |
| Total Finished Area | 1260 Sqft |
| Type | House |
| Utility Water | Municipal Water |
Parking
| Gravel |
Land
| Acreage | No |
| Land Amenities | Golf Course, Park, Playground, Public Transit, Shopping, Beach |
| Sewer | Municipal Sewage System |
| Size Irregular | 0.1343 |
| Size Total | 0.1343 Ac |
| Size Total Text | 0.1343 Ac |
Rooms
| Level | Type | Length | Width | Dimensions |
|---|---|---|---|---|
| Second Level | Bedroom | 10.7x9.11 | ||
| Second Level | Bedroom | 9.10x9.11 | ||
| Main Level | Eat In Kitchen | 16.10x10.4 | ||
| Main Level | Living Room | 16.11x12.3+jog | ||
| Main Level | Dining Room | 9.7x12.6 | ||
| Main Level | Primary Bedroom | 9.9x11.7 | ||
| Main Level | Bath (# Pieces 1-6) | 3.10x8.1 |
https://www.realtor.ca/real-estate/27836405/91-albro-lake-road-dartmouth-dartmouth
Interested?
Contact us for more information

