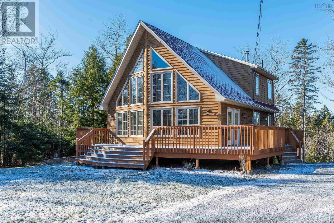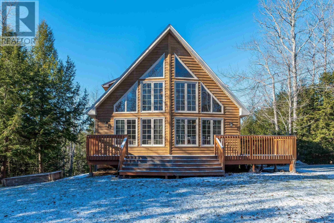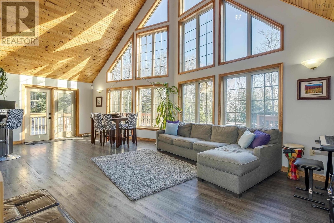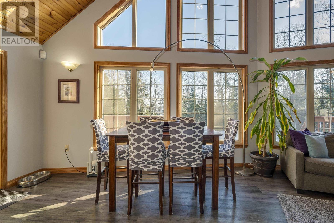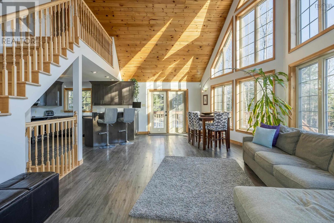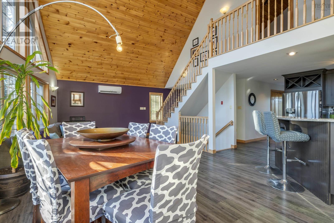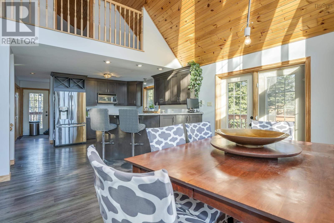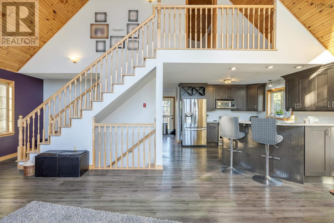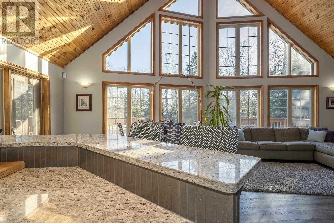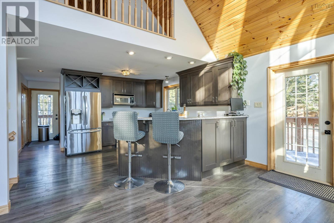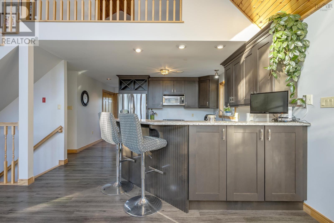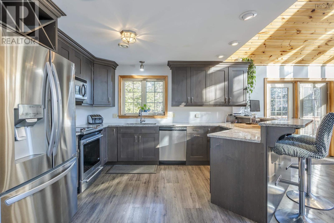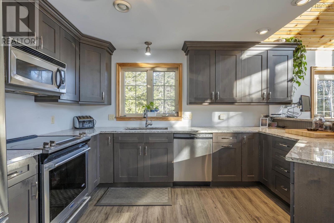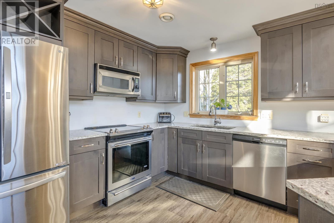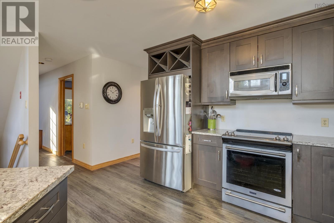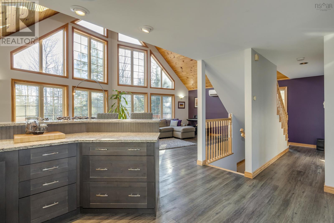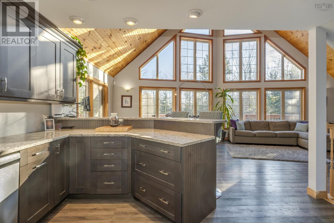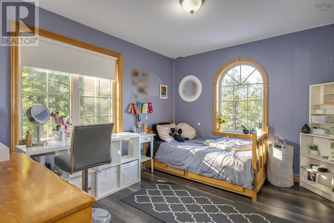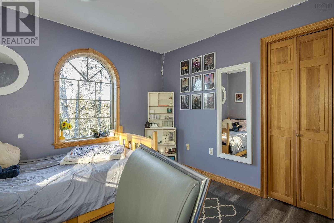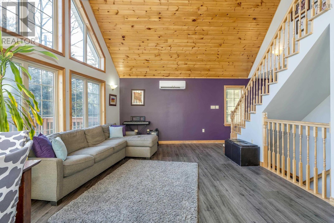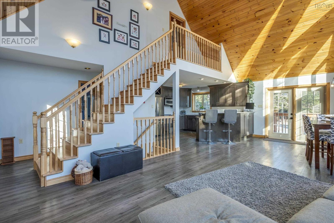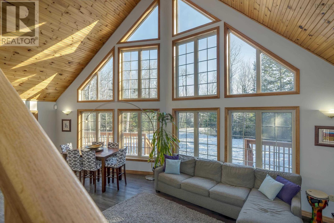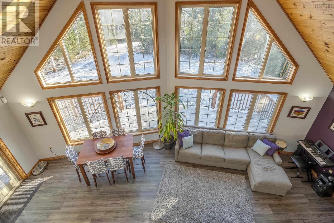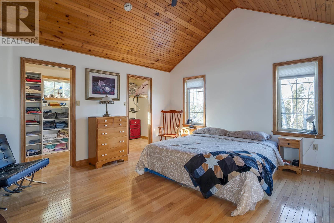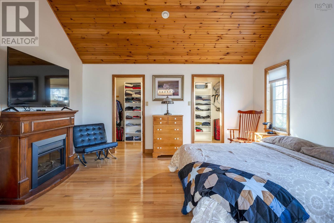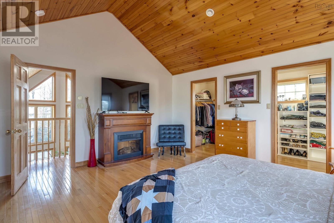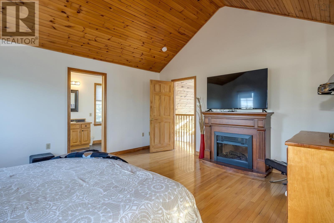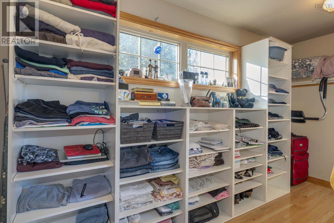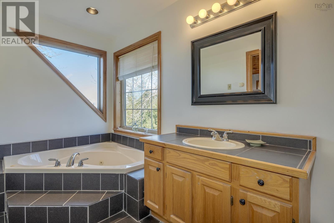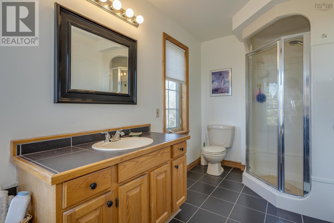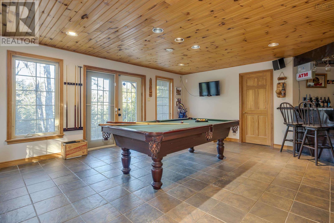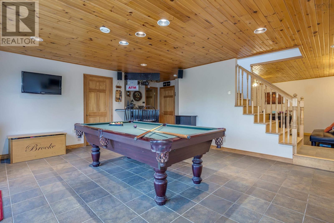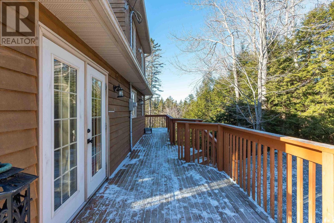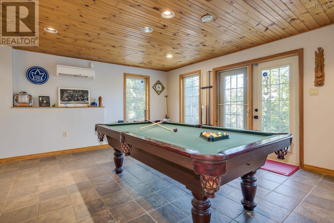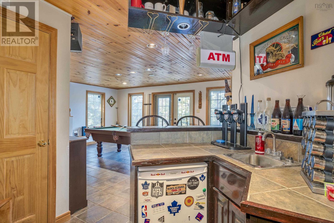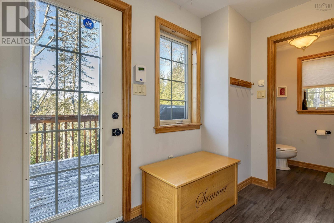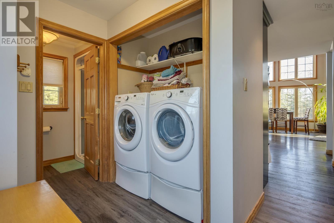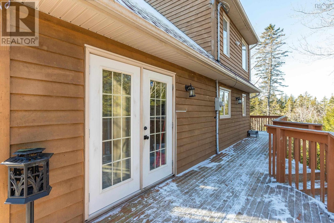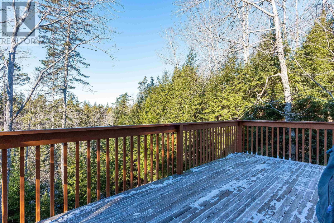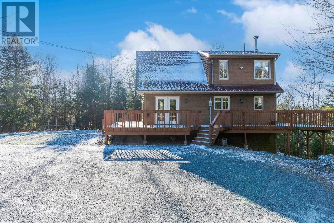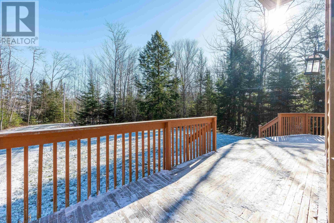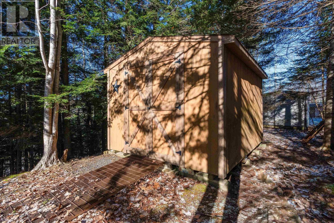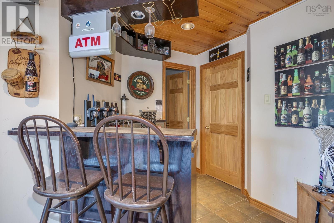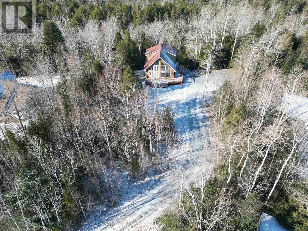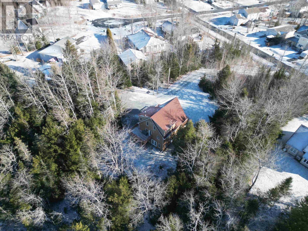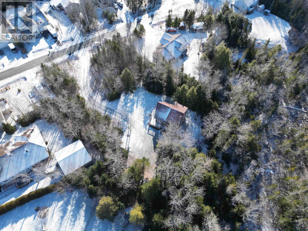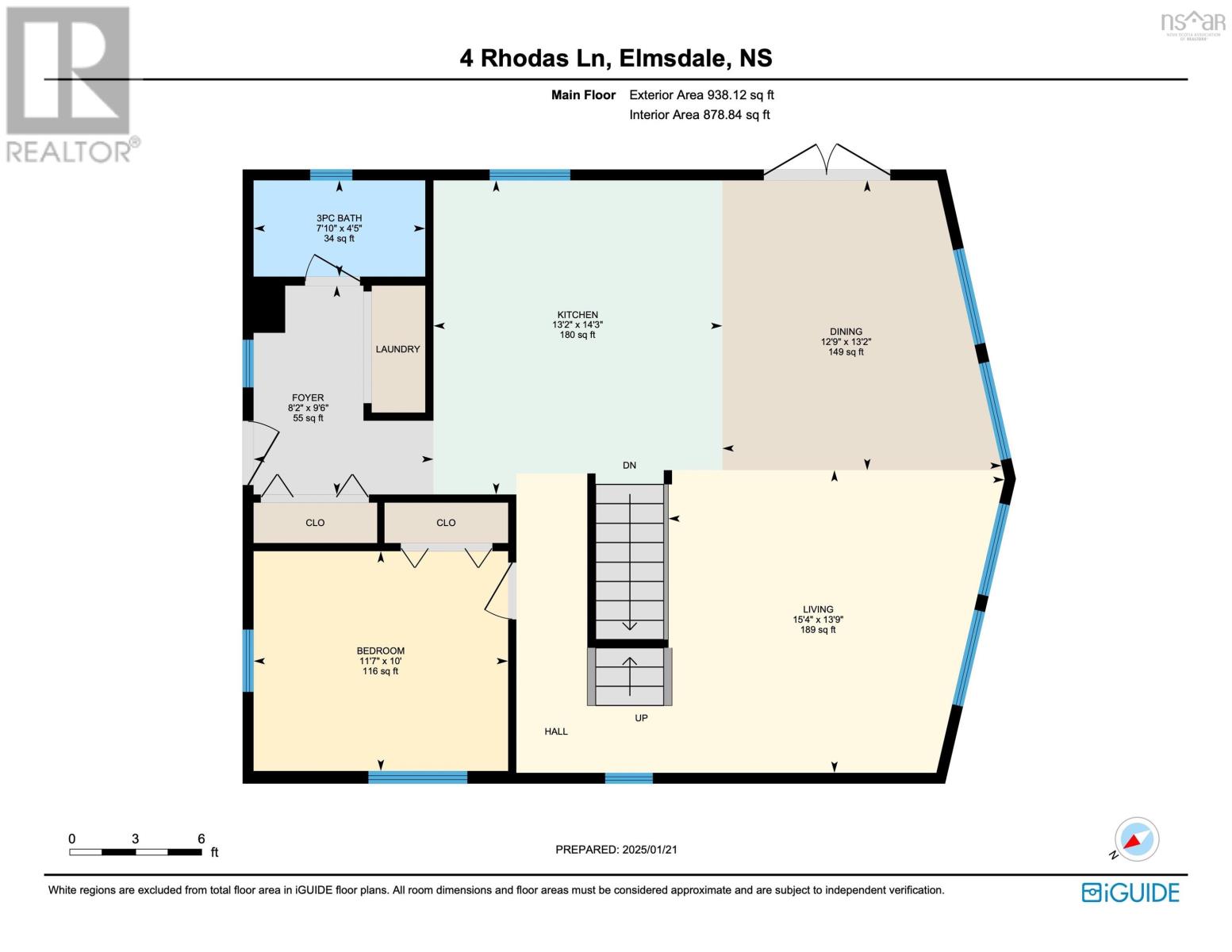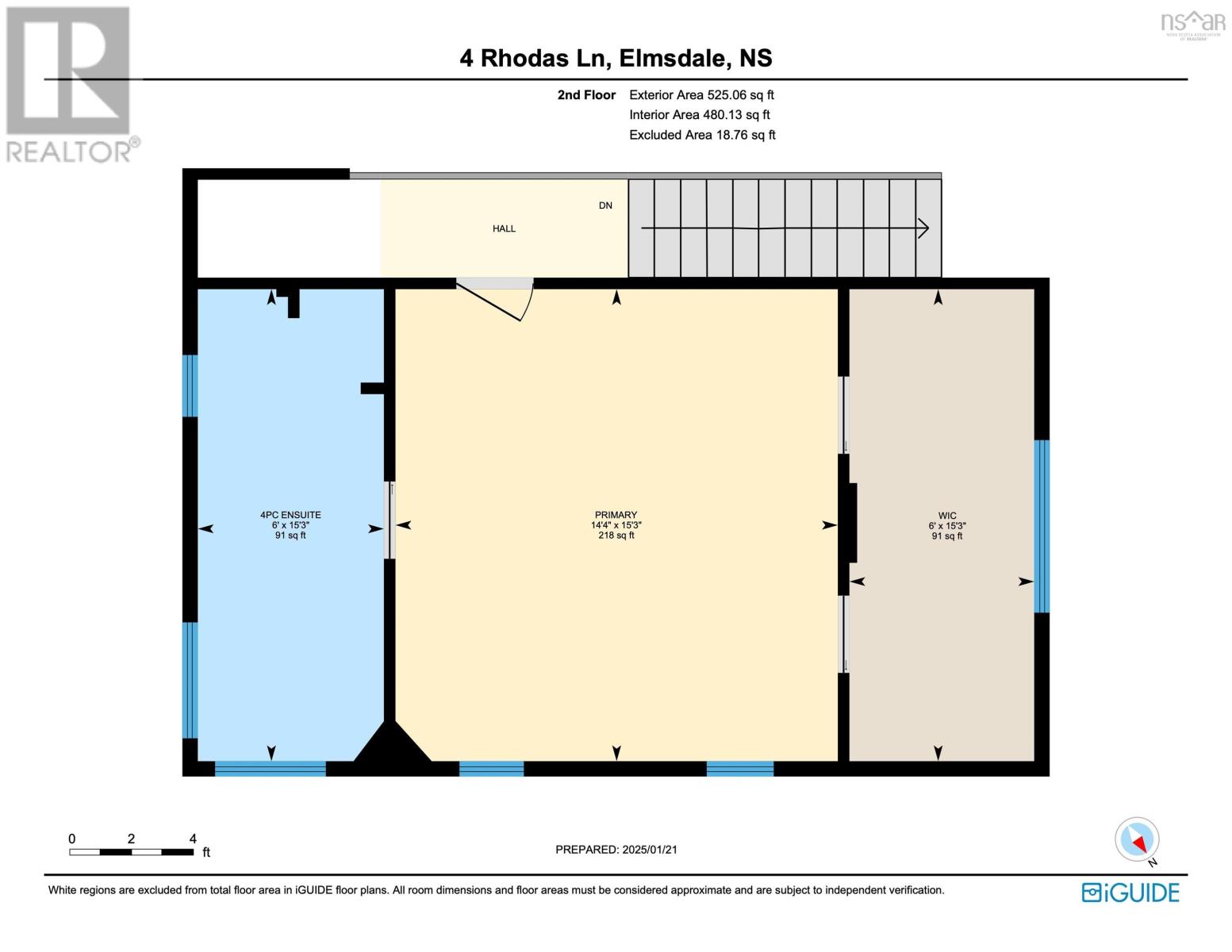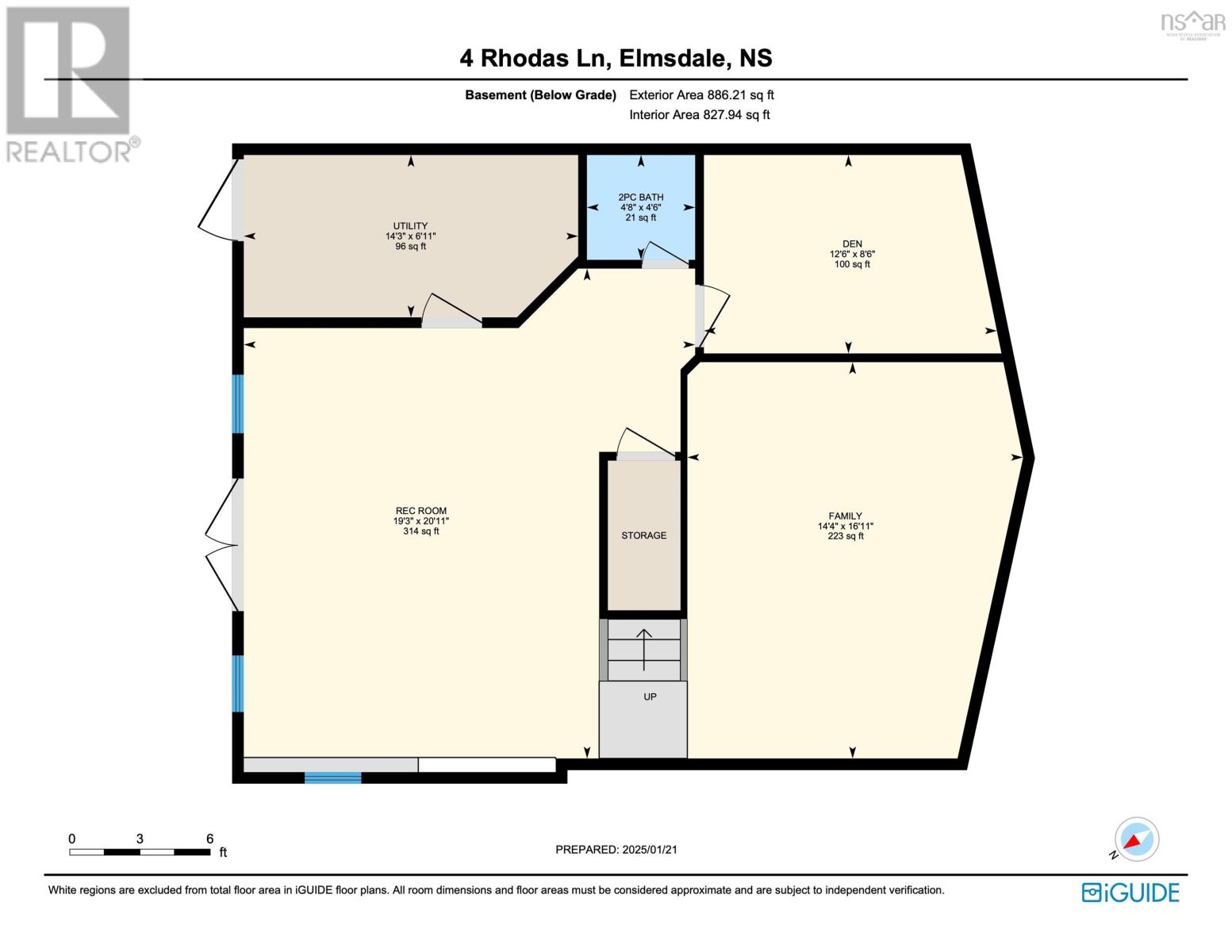2 Bedroom
3 Bathroom
2186 sqft
Heat Pump
Acreage
Partially Landscaped
$679,900
HARD TO FIND! Breathtaking 2 bedroom (plus office/den), 2 bathroom A-Frame on 2.57 Acres in Elmsdale Nestled in a quiet cul-de-sac, this stunning A-frame home offers the perfect blend of privacy and modern living. Set on a serviced 2.57-acre lot, you'll immediately fall in love with the serene surroundings. The spacious living room, kitchen, and dining area are bathed in natural light, thanks to a dramatic wall of glass that brings the outdoors in. The oversized primary bedroom features a large walk-in closet with two entrances and a custom-windowed ensuite bath for ultimate relaxation. The lower level boasts a rec room with a wet bar, a family room, an additional bathroom, and an office/den ? perfect for entertaining or extra space for guests. Plus, a convenient door leads out to the expansive rear yard. With in-floor heat across all three levels and breathtaking sunsets from the large rear deck, this home is a true gem! (id:25286)
Property Details
|
MLS® Number
|
202501496 |
|
Property Type
|
Single Family |
|
Community Name
|
Elmsdale |
|
Amenities Near By
|
Golf Course, Park, Playground, Shopping, Place Of Worship |
|
Community Features
|
Recreational Facilities, School Bus |
|
Features
|
Sloping, Level |
|
Structure
|
Shed |
Building
|
Bathroom Total
|
3 |
|
Bedrooms Above Ground
|
2 |
|
Bedrooms Total
|
2 |
|
Appliances
|
Stove, Dishwasher, Dryer, Washer, Refrigerator |
|
Basement Development
|
Finished |
|
Basement Features
|
Walk Out |
|
Basement Type
|
Full (finished) |
|
Constructed Date
|
2002 |
|
Construction Style Attachment
|
Detached |
|
Cooling Type
|
Heat Pump |
|
Exterior Finish
|
Wood Siding |
|
Flooring Type
|
Hardwood, Laminate, Tile |
|
Foundation Type
|
Poured Concrete |
|
Half Bath Total
|
1 |
|
Stories Total
|
2 |
|
Size Interior
|
2186 Sqft |
|
Total Finished Area
|
2186 Sqft |
|
Type
|
House |
|
Utility Water
|
Municipal Water |
Parking
Land
|
Acreage
|
Yes |
|
Land Amenities
|
Golf Course, Park, Playground, Shopping, Place Of Worship |
|
Landscape Features
|
Partially Landscaped |
|
Sewer
|
Municipal Sewage System |
|
Size Irregular
|
2.57 |
|
Size Total
|
2.57 Ac |
|
Size Total Text
|
2.57 Ac |
Rooms
| Level |
Type |
Length |
Width |
Dimensions |
|
Second Level |
Primary Bedroom |
|
|
14.4 x 15.3 |
|
Second Level |
Ensuite (# Pieces 2-6) |
|
|
6. x 15.3 |
|
Second Level |
Other |
|
|
6. x 15.3 |
|
Basement |
Bath (# Pieces 1-6) |
|
|
: 4.6 x 4.8 |
|
Basement |
Den |
|
|
8.6 x 12.6 |
|
Basement |
Family Room |
|
|
16.11 x 14.4 |
|
Basement |
Recreational, Games Room |
|
|
20.11 x 19.3 |
|
Basement |
Utility Room |
|
|
6.11 x 14.3 |
|
Main Level |
Kitchen |
|
|
14.3 x 13.2 |
|
Main Level |
Dining Room |
|
|
13.2 x 12.9 |
|
Main Level |
Living Room |
|
|
13.9 x 15.4 |
|
Main Level |
Bath (# Pieces 1-6) |
|
|
4.5 x 7.10 |
|
Main Level |
Foyer |
|
|
9.6 x 8.2 |
|
Main Level |
Bedroom |
|
|
10. x 11.7 |
https://www.realtor.ca/real-estate/27835812/4-rhodas-lane-elmsdale-elmsdale

