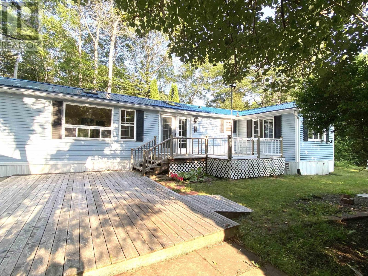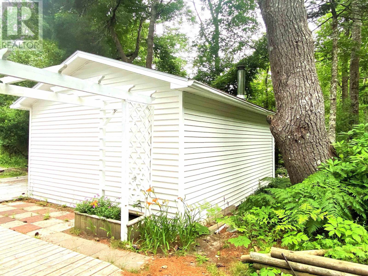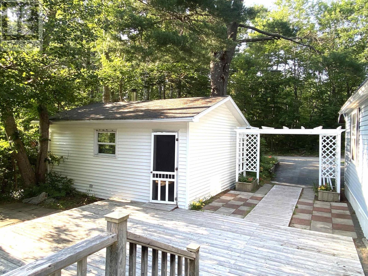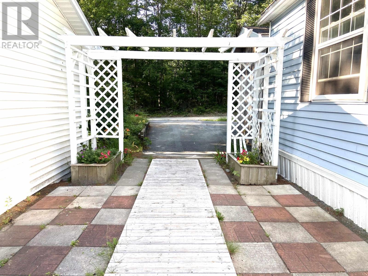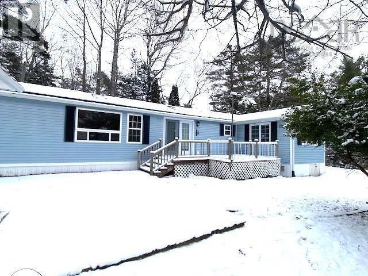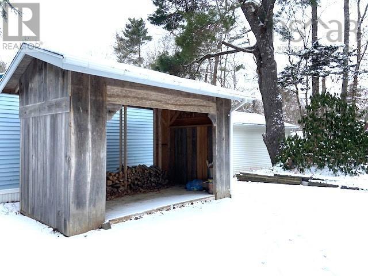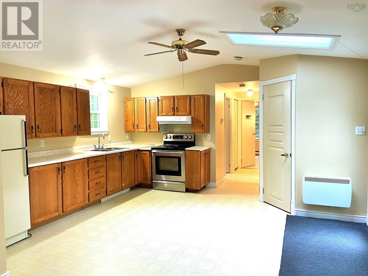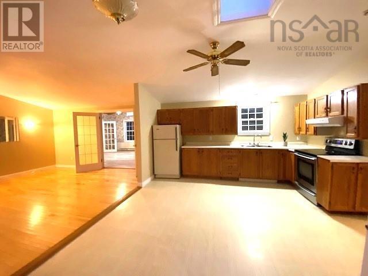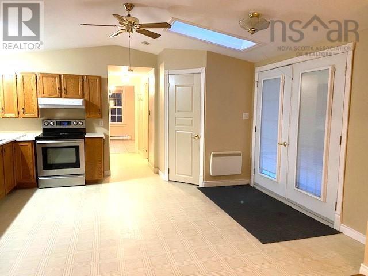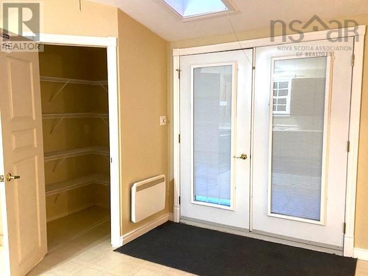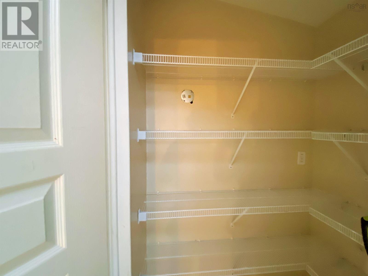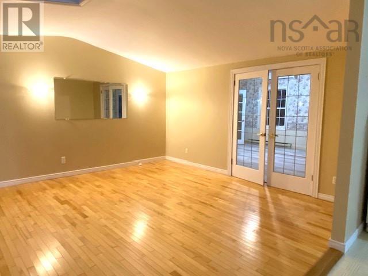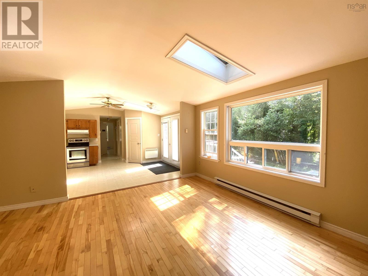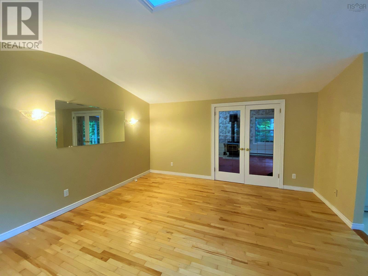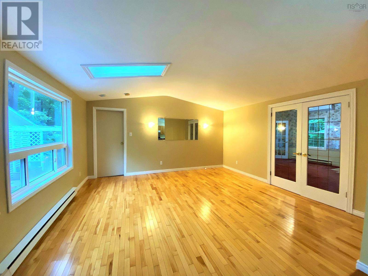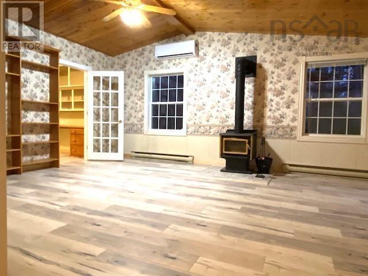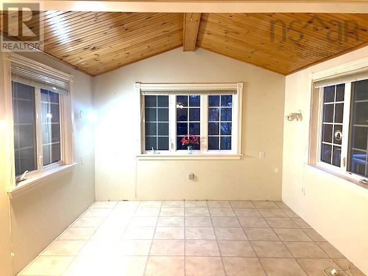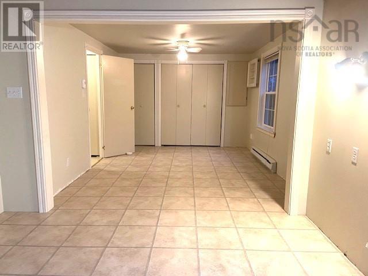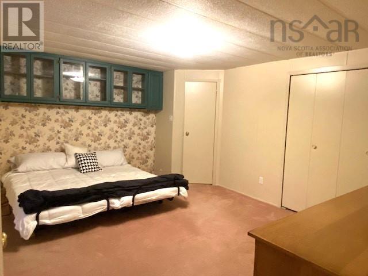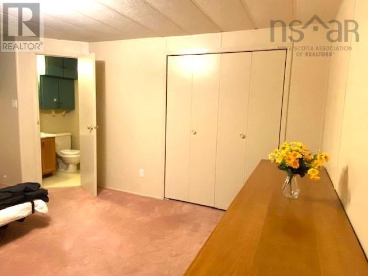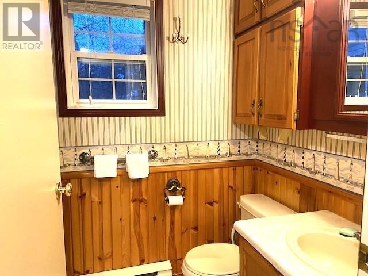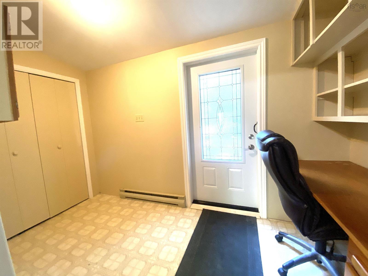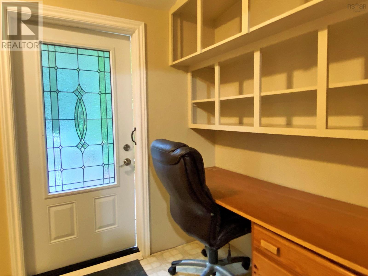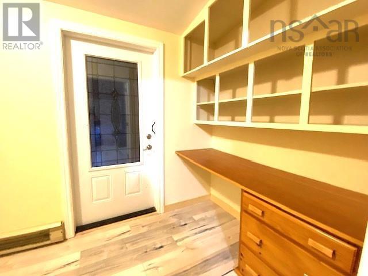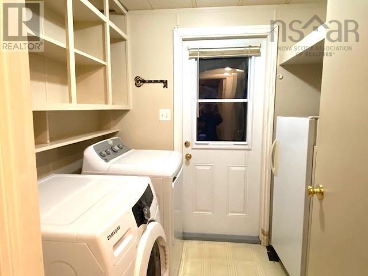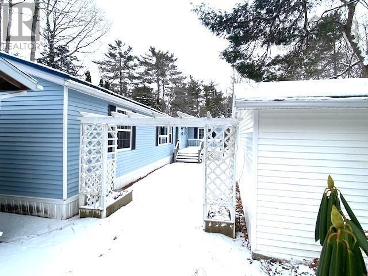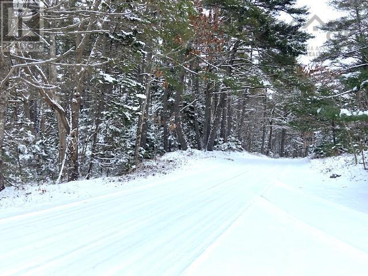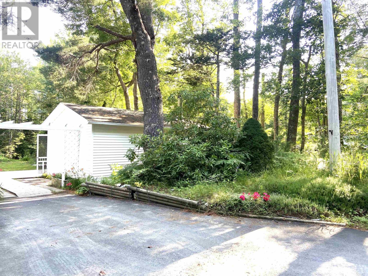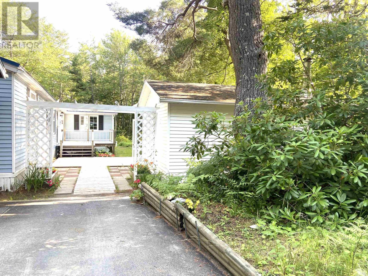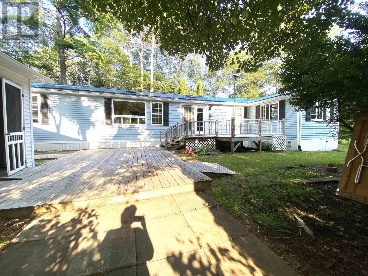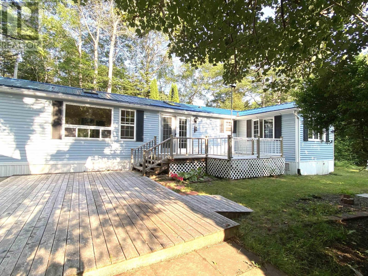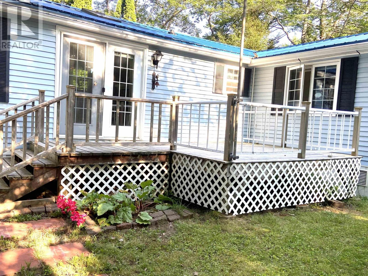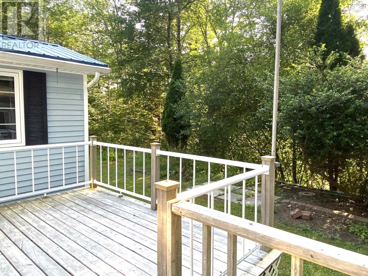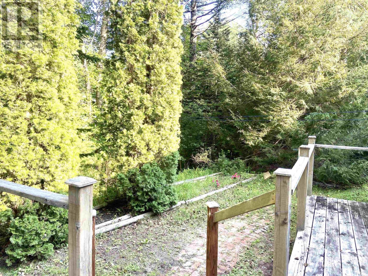2 Bedroom
2 Bathroom
1588 sqft
Mini
Heat Pump
Landscaped
$234,900
Winter wonderland located just a 2 minute drive to the town of Shelburne. Featuring 2 large bedrooms, 2 bathrooms, formal dining room, large living room with wood stove, laundry with lots of storage, office, all rooms have lots of large windows to bring in the natural light! A garage 20x16 which is wired and heated. 2 Patio decks, easy maintenance landscaped lot, paved driveway. Septic has been pumped, wood stove WETT Certified. Very well maintained property. Metal roof. Recent reno?s and new laminate flooring in living room. This is a must to see as this property has lots to offer, for the price. Have you priced a new mini home lately, prices have escalated drastically! This is a perfect package in a perfect area, where you can enjoy wildlife, walk on nice quiet road along the Roseway River! (id:25286)
Property Details
|
MLS® Number
|
202501488 |
|
Property Type
|
Single Family |
|
Community Name
|
Lower Ohio |
|
Amenities Near By
|
Park, Playground, Shopping, Place Of Worship |
|
Community Features
|
School Bus |
|
Features
|
Wheelchair Access, Level |
|
Structure
|
Shed |
Building
|
Bathroom Total
|
2 |
|
Bedrooms Above Ground
|
2 |
|
Bedrooms Total
|
2 |
|
Appliances
|
Cooktop - Electric, Range - Electric, Dryer, Washer, Freezer, Refrigerator |
|
Architectural Style
|
Mini |
|
Basement Type
|
None |
|
Constructed Date
|
1992 |
|
Cooling Type
|
Heat Pump |
|
Exterior Finish
|
Vinyl |
|
Flooring Type
|
Engineered Hardwood, Laminate, Vinyl, Other |
|
Stories Total
|
1 |
|
Size Interior
|
1588 Sqft |
|
Total Finished Area
|
1588 Sqft |
|
Type
|
Mobile Home |
|
Utility Water
|
Dug Well, Well |
Parking
Land
|
Acreage
|
No |
|
Land Amenities
|
Park, Playground, Shopping, Place Of Worship |
|
Landscape Features
|
Landscaped |
|
Sewer
|
Septic System |
|
Size Irregular
|
0.4927 |
|
Size Total
|
0.4927 Ac |
|
Size Total Text
|
0.4927 Ac |
Rooms
| Level |
Type |
Length |
Width |
Dimensions |
|
Main Level |
Living Room |
|
|
14.5x20.7 |
|
Main Level |
Kitchen |
|
|
15.4x13.8 |
|
Main Level |
Dining Room |
|
|
15.4x14.3 |
|
Main Level |
Primary Bedroom |
|
|
15.4x12.6 |
|
Main Level |
Ensuite (# Pieces 2-6) |
|
|
7.4x4.6 |
|
Main Level |
Bedroom |
|
|
24x10.6 |
|
Main Level |
Foyer |
|
|
/Office 11.1x6 |
|
Main Level |
Laundry Room |
|
|
7.10x6.8 |
|
Main Level |
Bath (# Pieces 1-6) |
|
|
4x8 |
https://www.realtor.ca/real-estate/27835474/75-bowers-road-lower-ohio-lower-ohio

