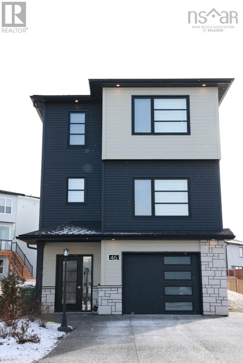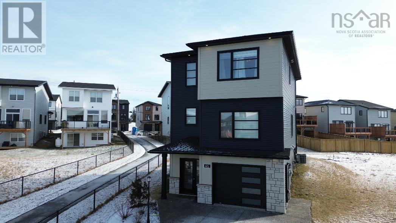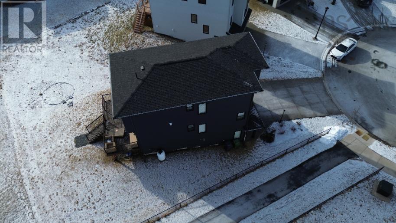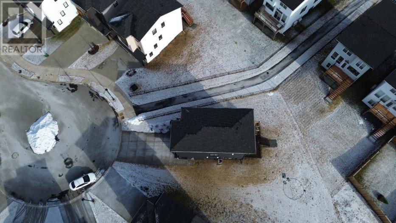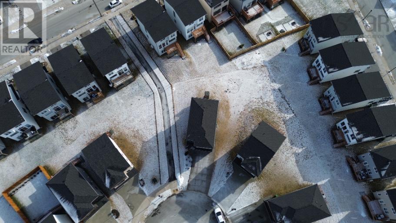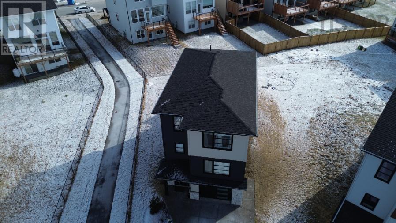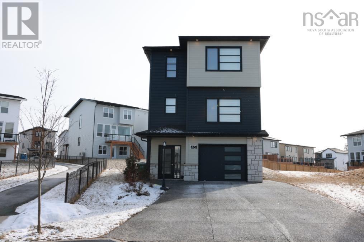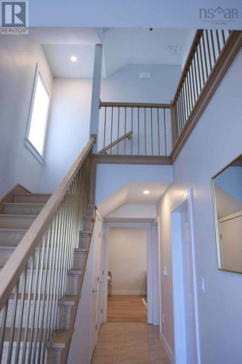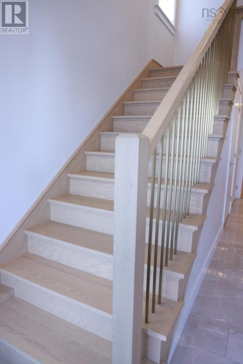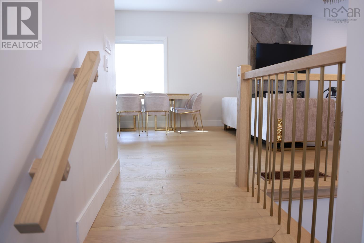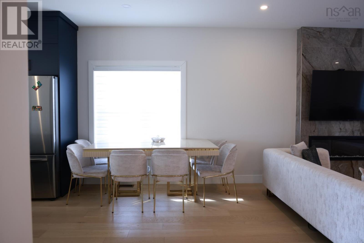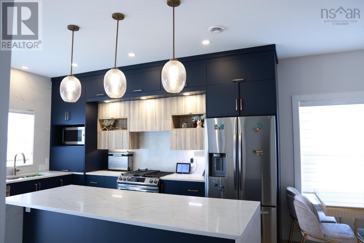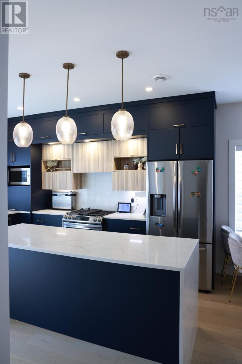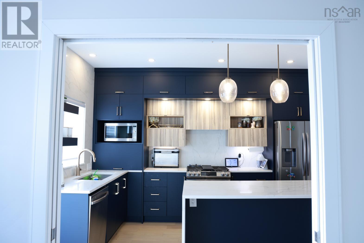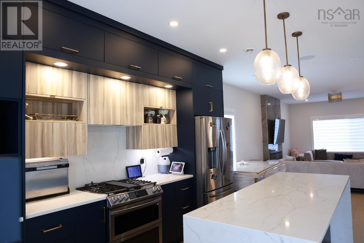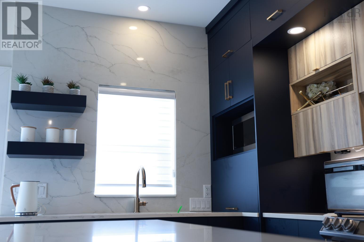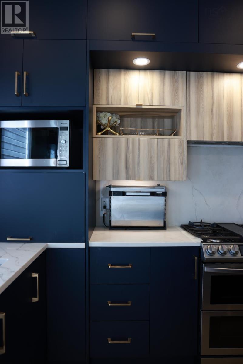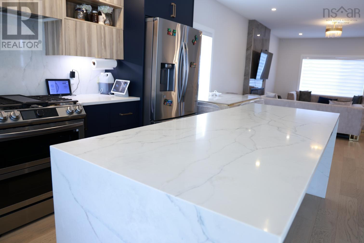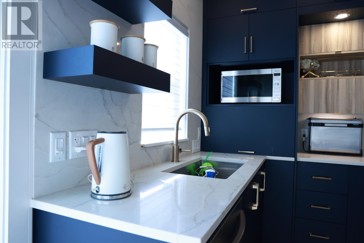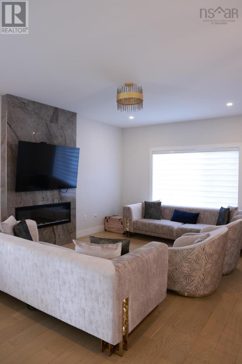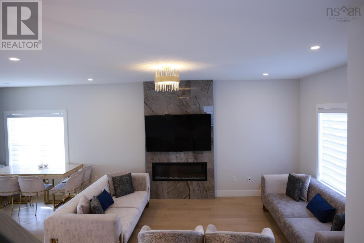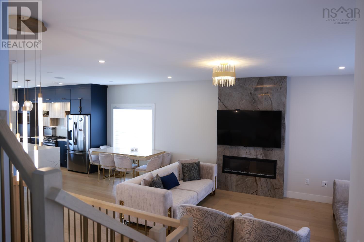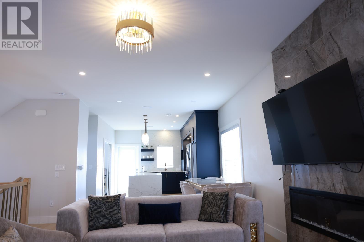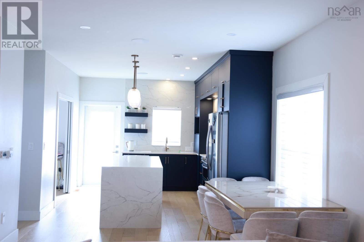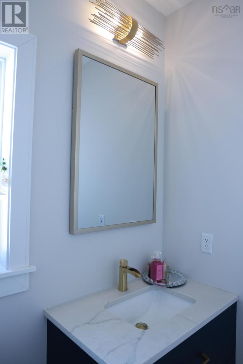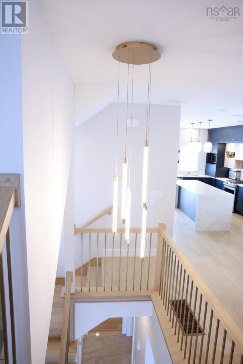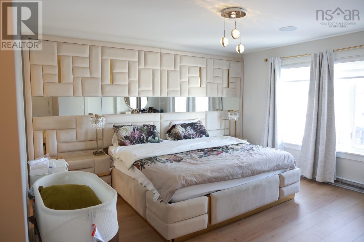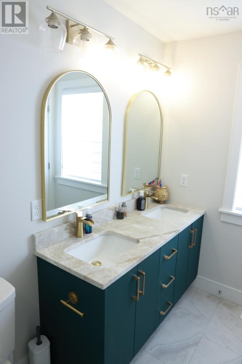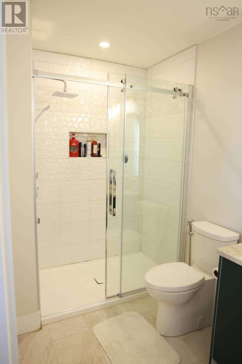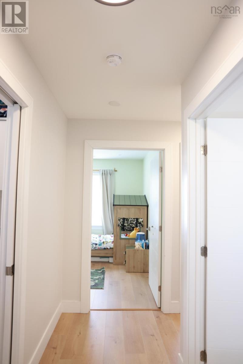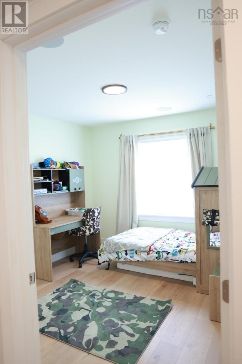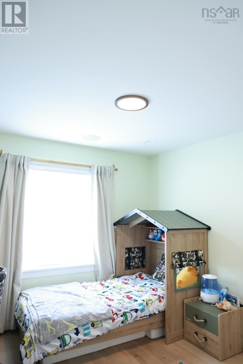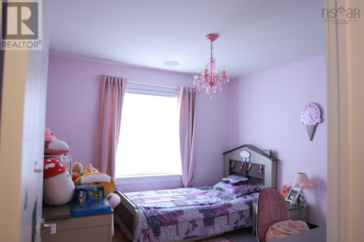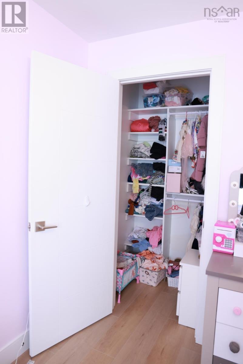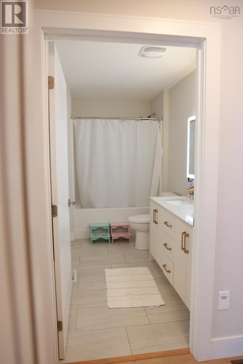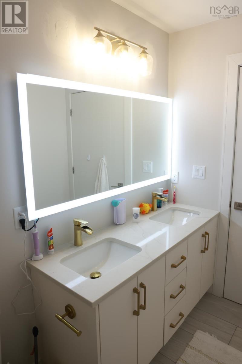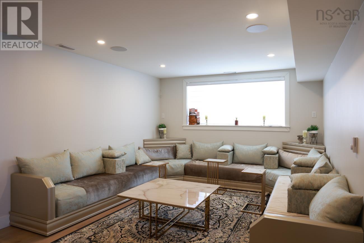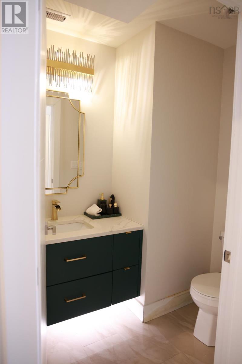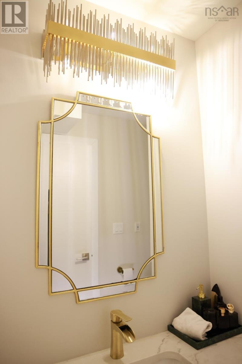3 Bedroom
4 Bathroom
2197 sqft
Fireplace
Heat Pump
Landscaped
$737,900
Nestled in the prestigious Brunello Estates golf community, this exceptional home offers everything you?ve been looking for and more. Situated on a spacious corner lot in a quiet cul-de-sac, the property features numerous upgrades beyond the standard model, including an on-demand propane hot water boiler, ducted heat pump for efficient climate control, and an extended composite deck perfect for outdoor entertaining. Inside, you?ll find beautiful hardwood floors throughout, high-end finishes (such as marble in the kitchen), a propane stove, and a cozy fireplace that add to the home?s charm and sophistication. A versatile main-level room provides flexibility as either a playroom or dining area to suit your needs. Conveniently located near the vibrant Bayers Lake and a wide array of amenities, this home combines luxury, comfort, and convenience. Don?t miss your chance to make it yours?schedule a private viewing today! (id:25286)
Property Details
|
MLS® Number
|
202501493 |
|
Property Type
|
Single Family |
|
Community Name
|
Timberlea |
|
Amenities Near By
|
Golf Course, Park, Playground, Public Transit, Shopping |
|
Community Features
|
Recreational Facilities, School Bus |
|
Equipment Type
|
Propane Tank |
|
Features
|
Level |
|
Rental Equipment Type
|
Propane Tank |
Building
|
Bathroom Total
|
4 |
|
Bedrooms Above Ground
|
3 |
|
Bedrooms Total
|
3 |
|
Appliances
|
Stove, Dishwasher, Dryer, Washer, Refrigerator, Central Vacuum - Roughed In |
|
Constructed Date
|
2023 |
|
Construction Style Attachment
|
Detached |
|
Cooling Type
|
Heat Pump |
|
Exterior Finish
|
Stone, Vinyl, Other |
|
Fireplace Present
|
Yes |
|
Flooring Type
|
Ceramic Tile, Engineered Hardwood |
|
Foundation Type
|
Poured Concrete |
|
Half Bath Total
|
2 |
|
Stories Total
|
2 |
|
Size Interior
|
2197 Sqft |
|
Total Finished Area
|
2197 Sqft |
|
Type
|
House |
|
Utility Water
|
Municipal Water |
Parking
Land
|
Acreage
|
No |
|
Land Amenities
|
Golf Course, Park, Playground, Public Transit, Shopping |
|
Landscape Features
|
Landscaped |
|
Sewer
|
Municipal Sewage System |
|
Size Irregular
|
0.1538 |
|
Size Total
|
0.1538 Ac |
|
Size Total Text
|
0.1538 Ac |
Rooms
| Level |
Type |
Length |
Width |
Dimensions |
|
Second Level |
Living Room |
|
|
16 x 13 |
|
Second Level |
Dining Nook |
|
|
12 x 12 |
|
Second Level |
Media |
|
|
12 x 13 |
|
Second Level |
Bath (# Pieces 1-6) |
|
|
unknown |
|
Third Level |
Primary Bedroom |
|
|
14 x 12 |
|
Third Level |
Ensuite (# Pieces 2-6) |
|
|
unknown |
|
Third Level |
Bedroom |
|
|
12 x 11 |
|
Third Level |
Bedroom |
|
|
12 x 11 |
|
Third Level |
Bath (# Pieces 1-6) |
|
|
unknown |
|
Lower Level |
Recreational, Games Room |
|
|
14 x 12 |
|
Lower Level |
Bath (# Pieces 1-6) |
|
|
unknown |
https://www.realtor.ca/real-estate/27835663/46-chardonnay-court-timberlea-timberlea

