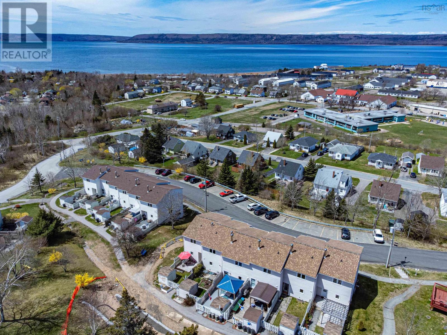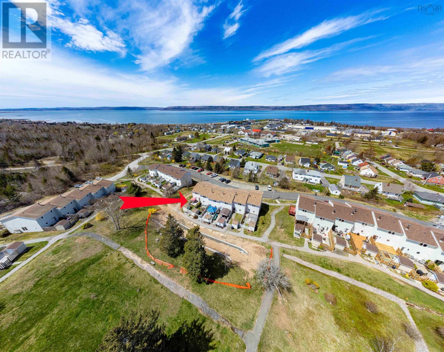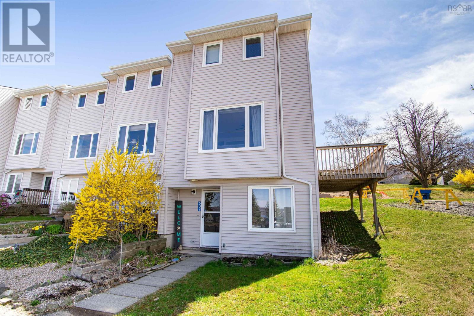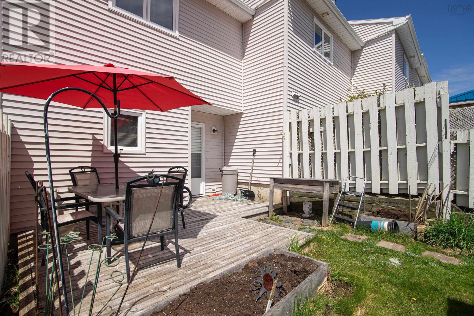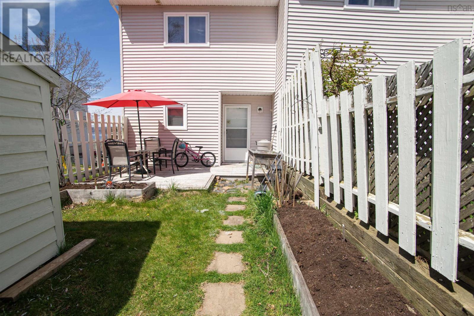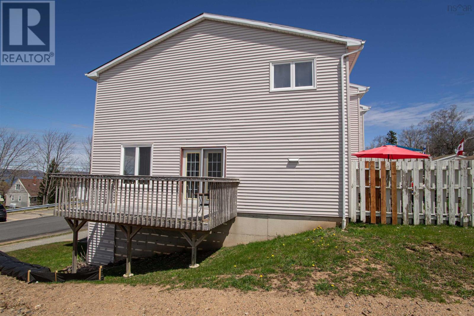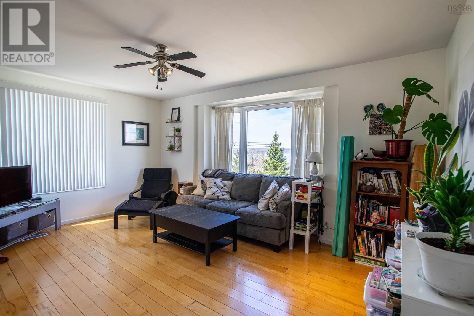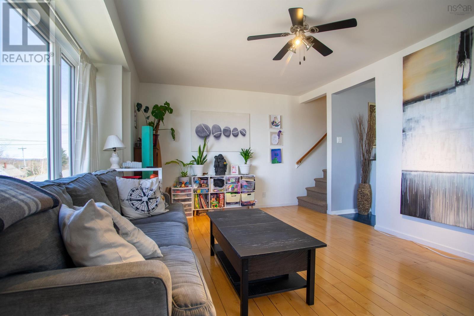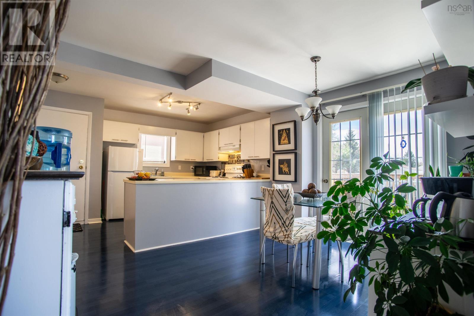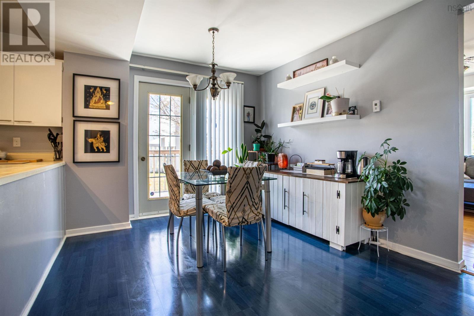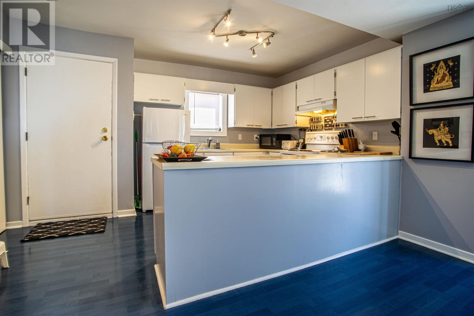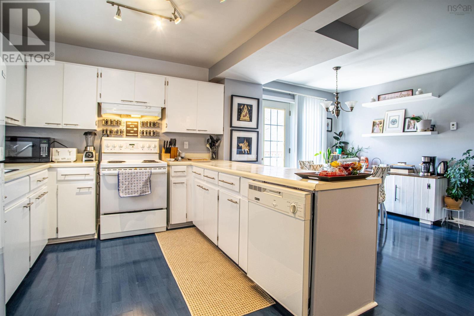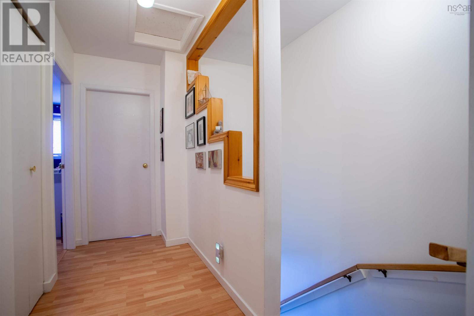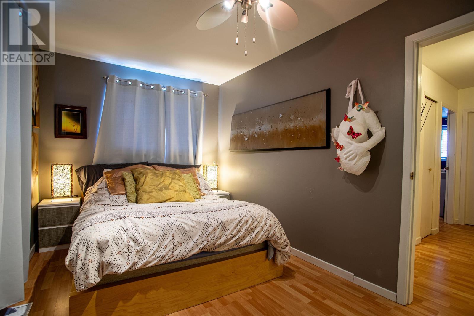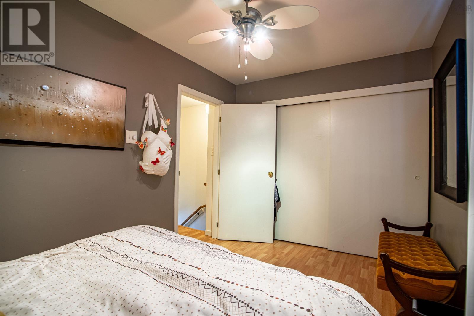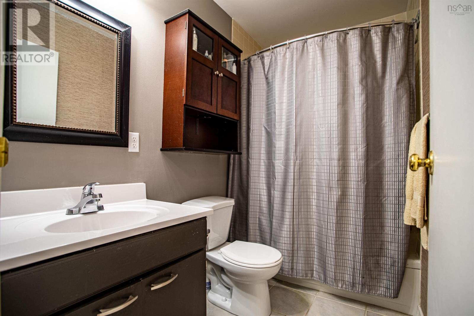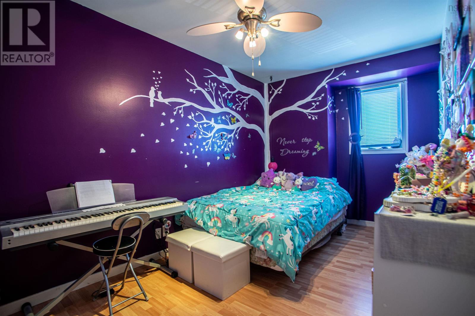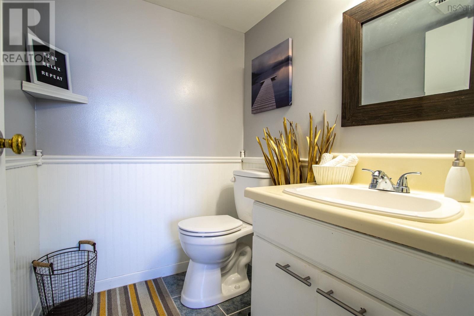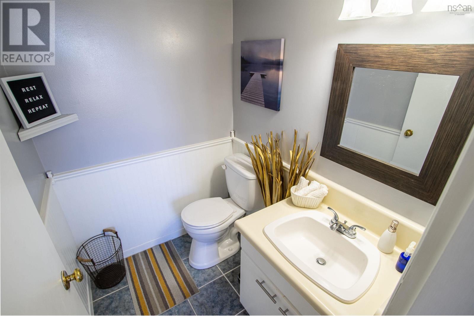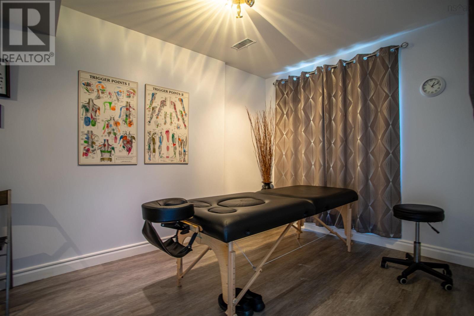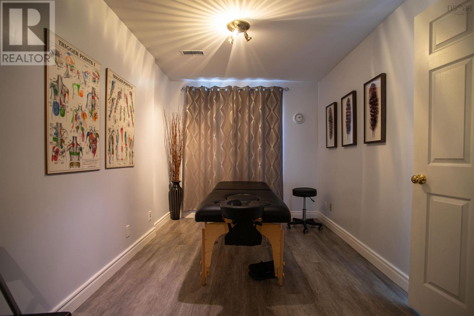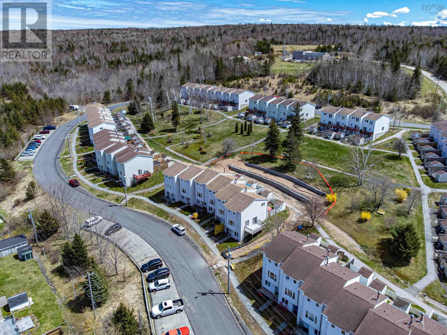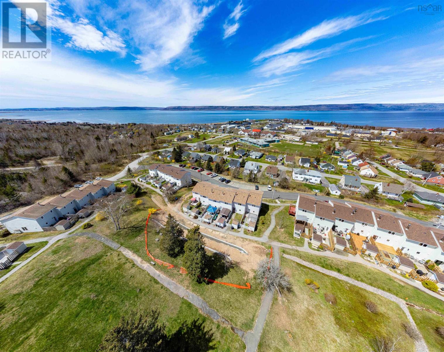507 Harbour View Crescent Cornwallis Park, Nova Scotia B0S 1H0
$199,900Maintenance,
$355 Monthly
Maintenance,
$355 MonthlyMaintenance free living! This condo townhouse is ideally positioned between historic Annapolis Royal and the picturesque Digby. This bright, sunny, and immaculately clean unit is one of only five with a deck, offering stunning westerly views that provide the perfect vantage point to take in the dramatic sunsets over the Annapolis Basin. Convenience is key in this location, with a lovely elementary school within walking distance, a community garden at your fingertips, and a spectacular white sand beach with public access just moments away. Imagine making this maintenance-free unit your home, where you can enjoy the beauty of the surroundings without the hassle of upkeep. This three bedroom 1.5 bath unit could be just what you have been searching for! Don't miss this opportunity to embrace coastal living at its finest! All offers to be received by 5 pm January 31, 2025, open for 24 hours. Seller reserves the right to accept a preemptive offer at any time. (id:25286)
Property Details
| MLS® Number | 202501368 |
| Property Type | Single Family |
| Community Name | Cornwallis Park |
| Amenities Near By | Park, Playground, Public Transit, Beach |
| Community Features | School Bus |
| Structure | Shed |
| View Type | Ocean View |
Building
| Bathroom Total | 2 |
| Bedrooms Above Ground | 3 |
| Bedrooms Total | 3 |
| Appliances | Stove, Dishwasher, Dryer, Washer, Refrigerator |
| Constructed Date | 1986 |
| Exterior Finish | Vinyl |
| Flooring Type | Hardwood, Laminate, Tile |
| Foundation Type | Concrete Block |
| Half Bath Total | 1 |
| Stories Total | 3 |
| Size Interior | 1411 Sqft |
| Total Finished Area | 1411 Sqft |
| Type | Row / Townhouse |
| Utility Water | Municipal Water |
Land
| Acreage | No |
| Land Amenities | Park, Playground, Public Transit, Beach |
| Sewer | Municipal Sewage System |
Rooms
| Level | Type | Length | Width | Dimensions |
|---|---|---|---|---|
| Second Level | Primary Bedroom | 8.6 x 14 | ||
| Second Level | Bath (# Pieces 1-6) | Full 5 x 8.3 | ||
| Second Level | Bedroom | 8.2 x 13.6 | ||
| Second Level | Bedroom | 11.7 x 7.10 | ||
| Lower Level | Den | 8.3 x 21.3 | ||
| Lower Level | Foyer | 7 x 8.3 | ||
| Lower Level | Bath (# Pieces 1-6) | 1/2 bath 5.6 x 4.9 | ||
| Main Level | Eat In Kitchen | 14.3 x 19.6 | ||
| Main Level | Living Room | 11.9 x 16.6 |
Interested?
Contact us for more information

