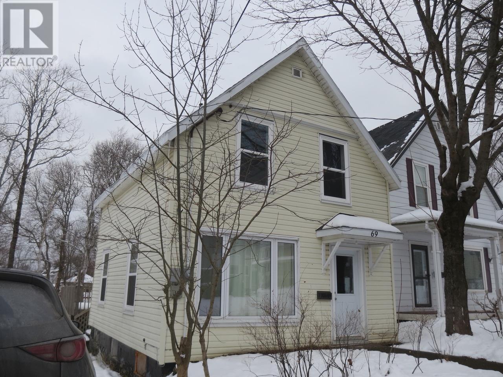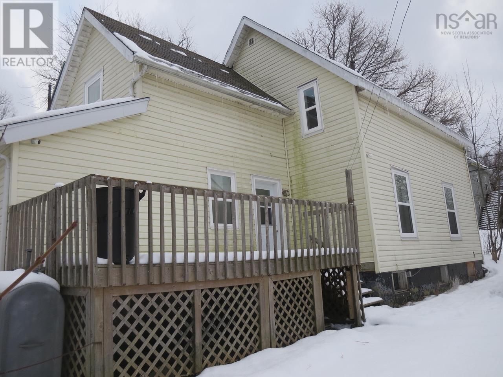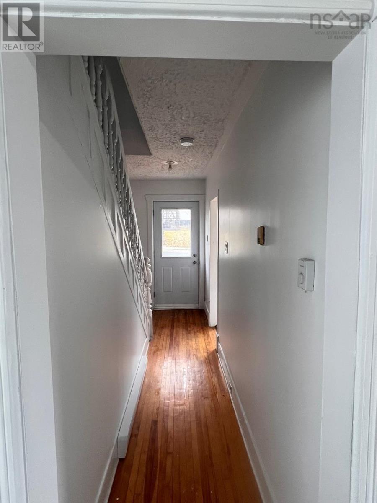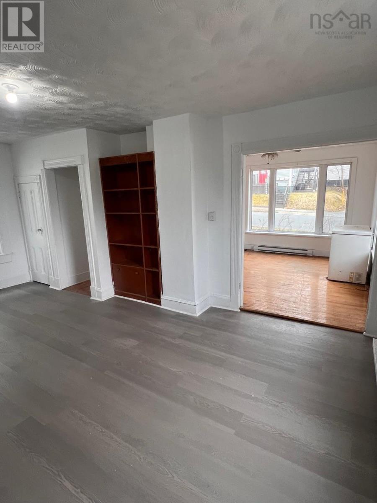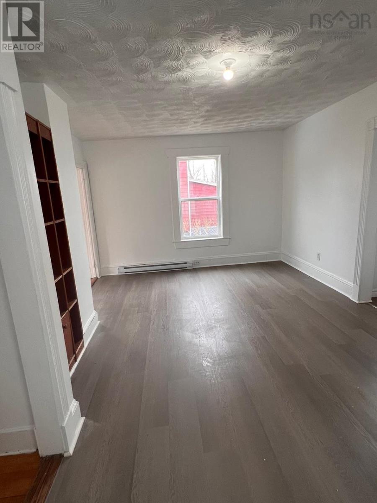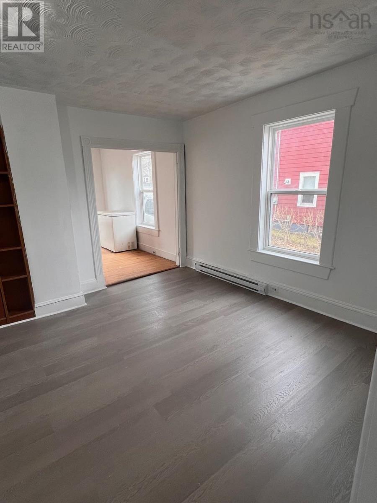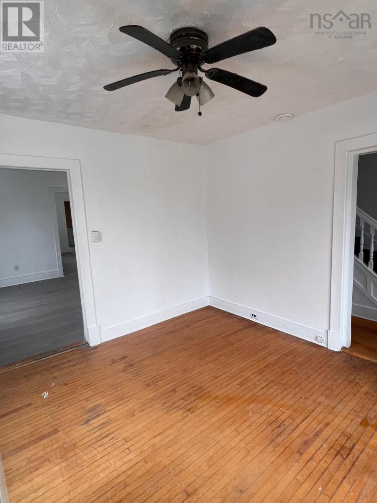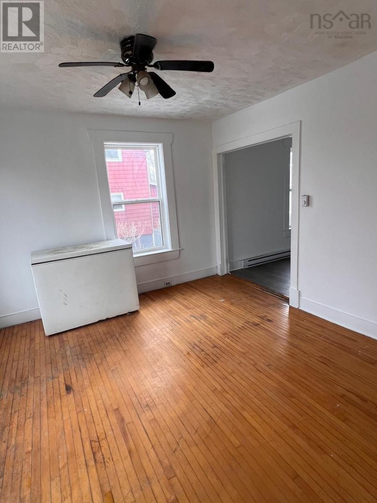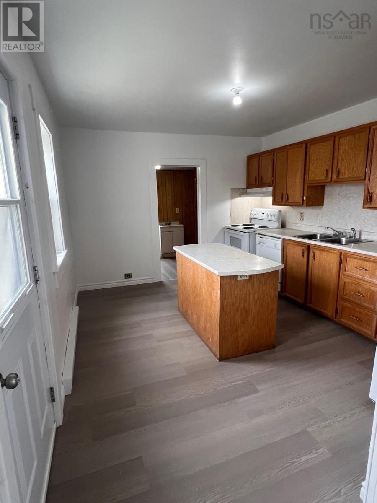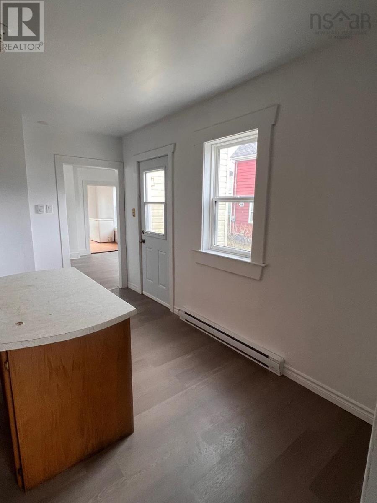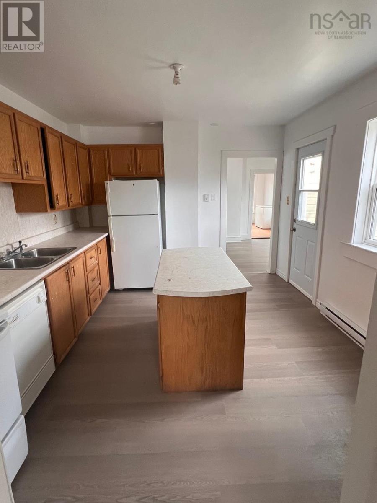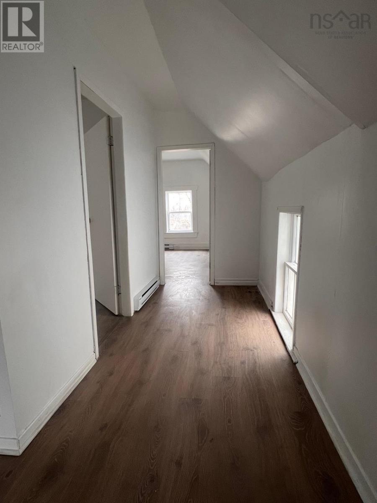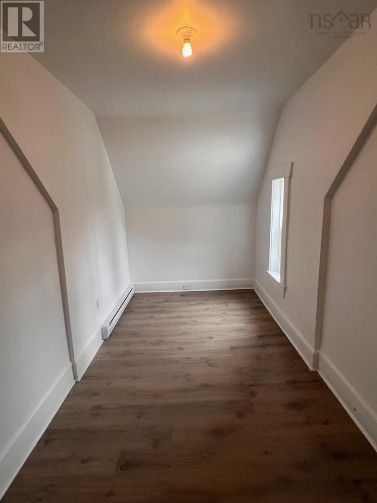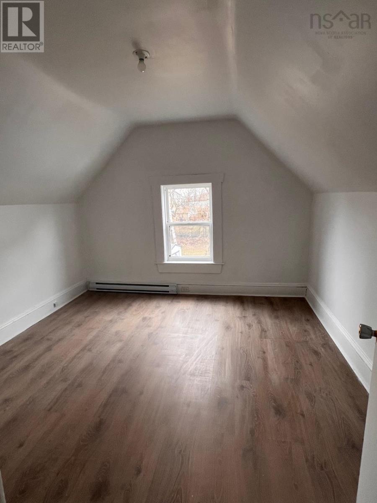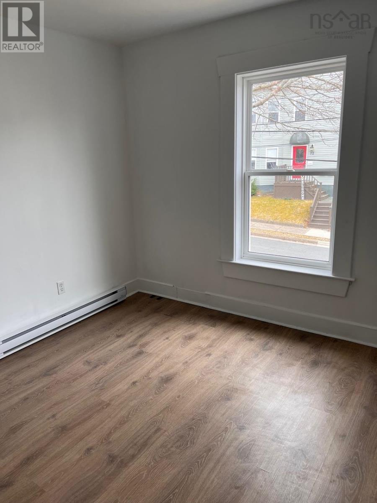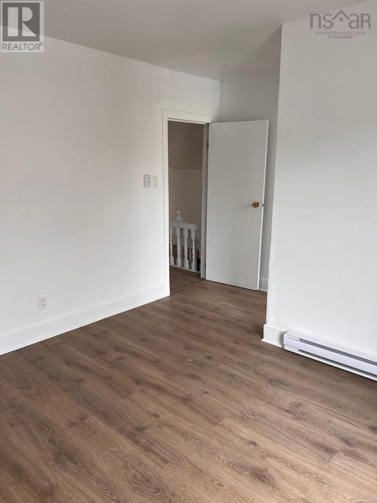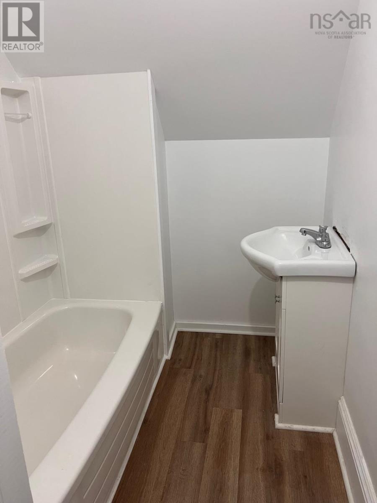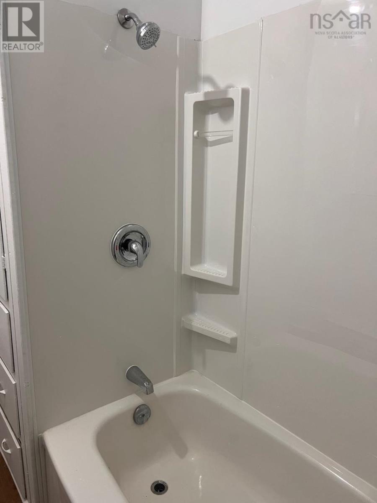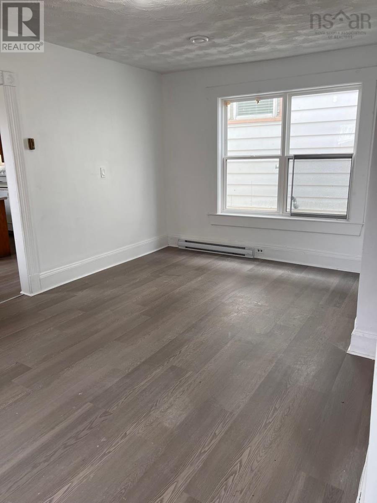3 Bedroom
1 Bathroom
1417 sqft
Partially Landscaped
$200,000
Great potential in this 2-storey home. A great location close to schools, hospitals and amenities in Sydney. Main floor has a large spacious kitchen and large dining room. Good-sized living room with original hardwood floors and lots of natural light. Main floor laundry/bathroom combo. Upper floor has two large bedrooms one has a large walk-in closet. There is also a good-sized office for those who want to work from home or have a nice private game room. Lots of updates in 2024. Upper floor bathroom was updated with new tub, flooring and vanity. New electric baseboards were installed. The kitchen range was replaced and a new hot water tank was installed. New windows in the front door and new paint throughout. The roof was also inspected in 2024. A great home for a growing family with lots of room in a great neighbourhood. (id:25286)
Property Details
|
MLS® Number
|
202501340 |
|
Property Type
|
Single Family |
|
Community Name
|
Sydney |
|
Features
|
Level, Sump Pump |
Building
|
Bathroom Total
|
1 |
|
Bedrooms Above Ground
|
3 |
|
Bedrooms Total
|
3 |
|
Appliances
|
Range - Electric, Refrigerator |
|
Basement Development
|
Unfinished |
|
Basement Type
|
Partial (unfinished) |
|
Constructed Date
|
1951 |
|
Construction Style Attachment
|
Detached |
|
Exterior Finish
|
Vinyl |
|
Flooring Type
|
Hardwood, Laminate |
|
Foundation Type
|
Concrete Block |
|
Stories Total
|
2 |
|
Size Interior
|
1417 Sqft |
|
Total Finished Area
|
1417 Sqft |
|
Type
|
House |
|
Utility Water
|
Municipal Water |
Parking
Land
|
Acreage
|
No |
|
Landscape Features
|
Partially Landscaped |
|
Sewer
|
Municipal Sewage System |
|
Size Irregular
|
0.0734 |
|
Size Total
|
0.0734 Ac |
|
Size Total Text
|
0.0734 Ac |
Rooms
| Level |
Type |
Length |
Width |
Dimensions |
|
Second Level |
Bath (# Pieces 1-6) |
|
|
10. x 5.6 |
|
Second Level |
Primary Bedroom |
|
|
11.8 x 11 |
|
Second Level |
Den |
|
|
13. x 7 |
|
Second Level |
Bedroom |
|
|
10.9 x 11 |
|
Second Level |
Other |
|
|
6. x 7 |
|
Main Level |
Laundry / Bath |
|
|
11. x 6. - 2pc |
|
Main Level |
Kitchen |
|
|
13.5 x 11.2 |
|
Main Level |
Dining Room |
|
|
10.8 x 18 |
|
Main Level |
Living Room |
|
|
11.9 x 12 |
|
Main Level |
Other |
|
|
Main Hallway 21x14 |
https://www.realtor.ca/real-estate/27827108/69-rockdale-avenue-sydney-sydney

