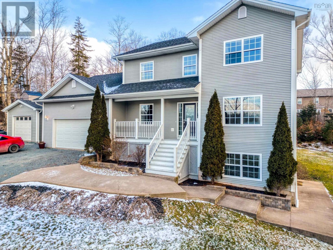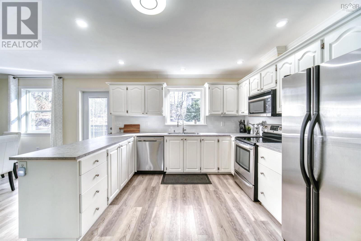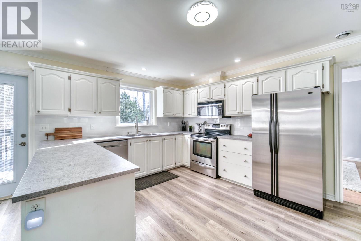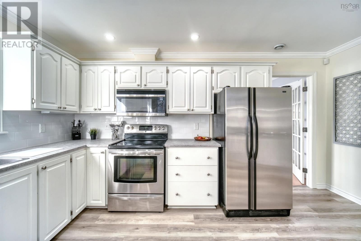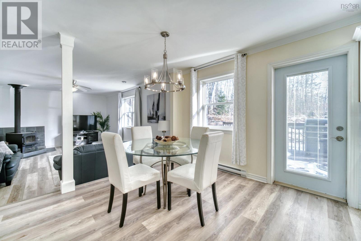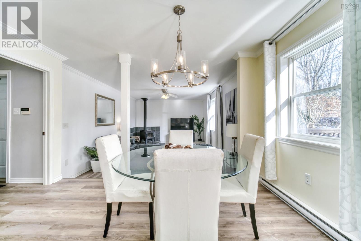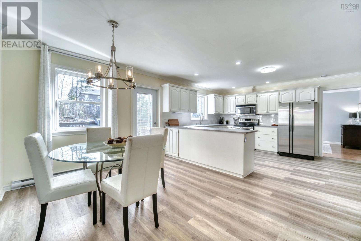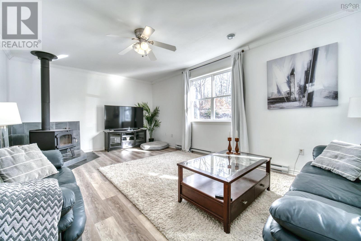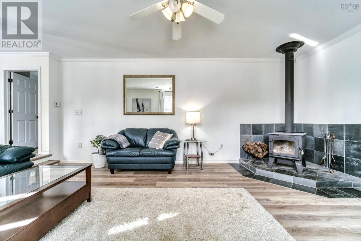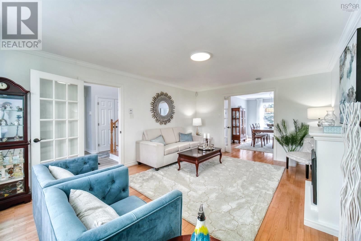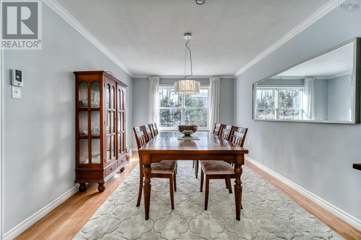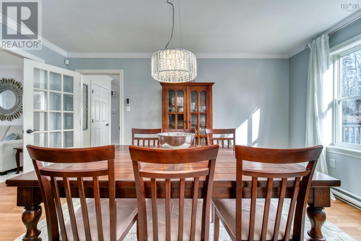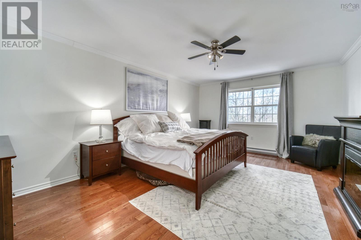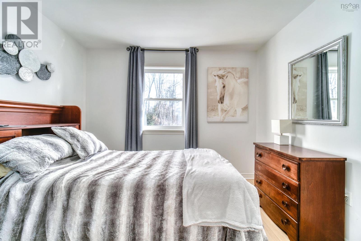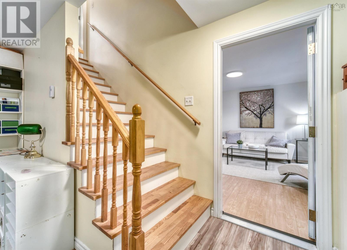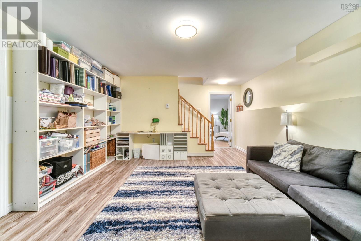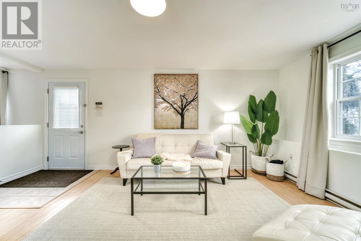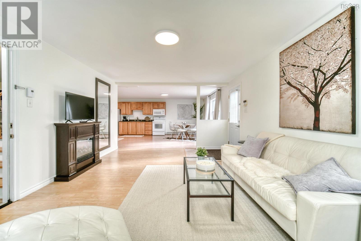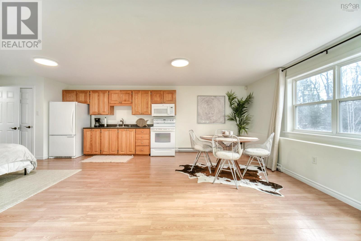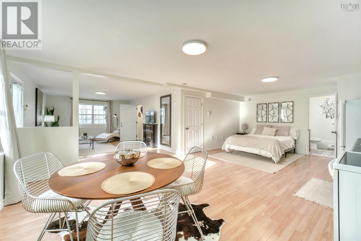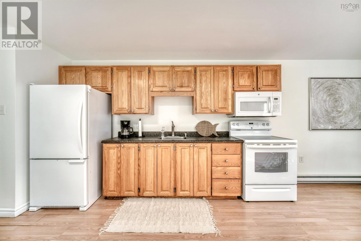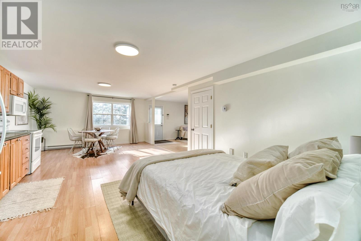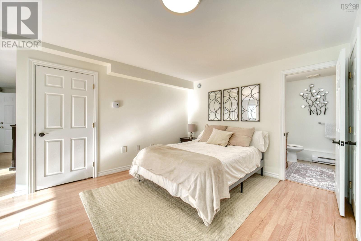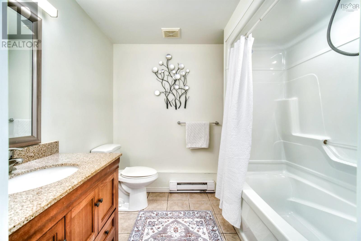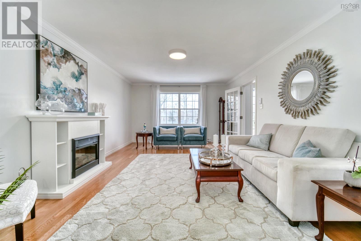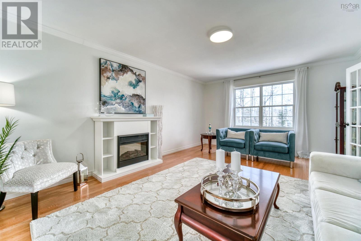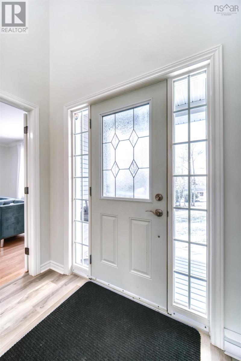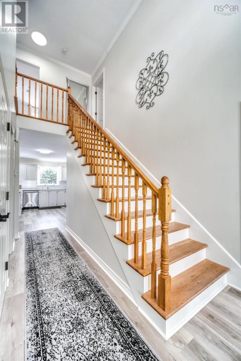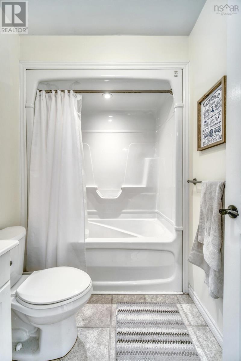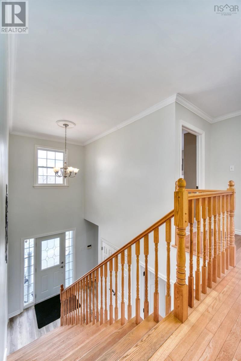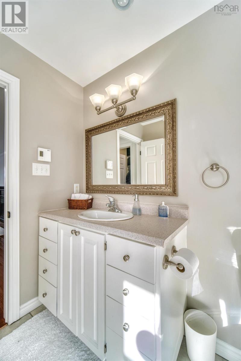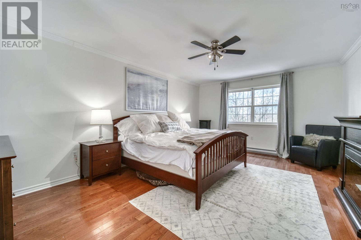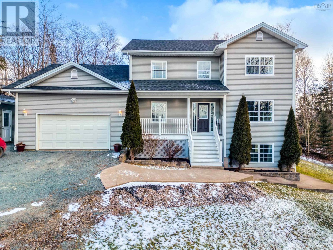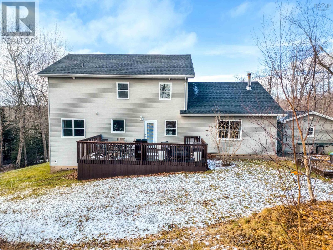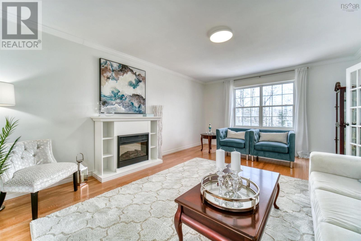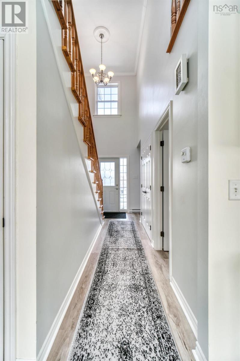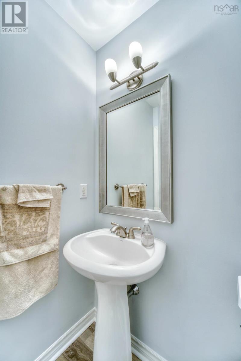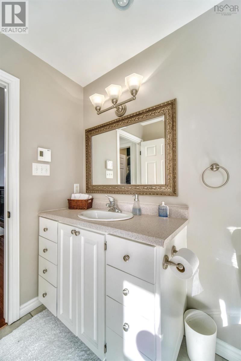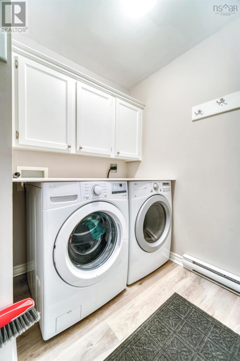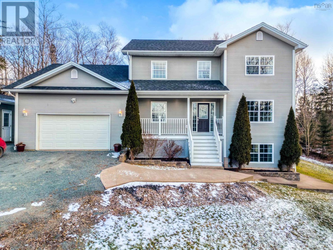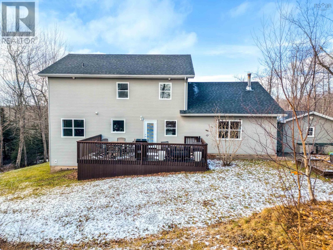4 Bedroom
4 Bathroom
4575 sqft
Acreage
Landscaped
$849,900
OPEN HOUSE 2-4 pm 26 JANUARY. Welcome to your dream home! This expansive and beautifully upgraded property truly has it all, and it is an ideal combination of comfort, functionality and style. Upper level features 4 spacious bedrooms including large primary suite with an en-suite bath and walk-in closet. Separate secondary large studio suite with a kitchenette and separate entrance in the lower level is perfect for guests, extended family or rental income. The main level is bright and open concept design kitchen and living room with a wood stove, creating warm and inviting space for gatherings. Formal dining room, office and family room provide additional space to host friends and family. Over 1 acre property with an additional detached garage is private and located in one of the most beautiful areas in Fall River. This home is close to great schools, lakes, parks and trails. Recent upgrades include new shingles, fresh paint, new flooring and hot water heaters. Don't miss the opportunity to make this beautiful property your own! Book your private showing today. (id:25286)
Property Details
|
MLS® Number
|
202501281 |
|
Property Type
|
Single Family |
|
Community Name
|
Fall River |
|
Amenities Near By
|
Golf Course, Beach |
|
Features
|
Sloping |
Building
|
Bathroom Total
|
4 |
|
Bedrooms Above Ground
|
4 |
|
Bedrooms Total
|
4 |
|
Appliances
|
Stove, Dishwasher, Dryer, Washer, Refrigerator, Central Vacuum |
|
Constructed Date
|
2005 |
|
Construction Style Attachment
|
Detached |
|
Exterior Finish
|
Vinyl |
|
Flooring Type
|
Ceramic Tile, Hardwood, Laminate, Vinyl |
|
Foundation Type
|
Poured Concrete |
|
Half Bath Total
|
1 |
|
Stories Total
|
2 |
|
Size Interior
|
4575 Sqft |
|
Total Finished Area
|
4575 Sqft |
|
Type
|
House |
|
Utility Water
|
Drilled Well |
Parking
Land
|
Acreage
|
Yes |
|
Land Amenities
|
Golf Course, Beach |
|
Landscape Features
|
Landscaped |
|
Sewer
|
Septic System |
|
Size Irregular
|
1.1525 |
|
Size Total
|
1.1525 Ac |
|
Size Total Text
|
1.1525 Ac |
Rooms
| Level |
Type |
Length |
Width |
Dimensions |
|
Second Level |
Primary Bedroom |
|
|
12..10 x 21..10 /58 |
|
Second Level |
Ensuite (# Pieces 2-6) |
|
|
10..7 x 11..5 |
|
Second Level |
Bedroom |
|
|
11..9 x 11..8 |
|
Second Level |
Bedroom |
|
|
10..8 x 11..5 |
|
Second Level |
Bath (# Pieces 1-6) |
|
|
5..4 x 7 |
|
Basement |
Kitchen |
|
|
25. x 14..10 /58 |
|
Basement |
Bath (# Pieces 1-6) |
|
|
7..2 x 8..2 / |
|
Basement |
Living Room |
|
|
13. x 18..9 /oc |
|
Basement |
Family Room |
|
|
29..6 x 14..4 /oc |
|
Main Level |
Foyer |
|
|
10..3 x 3..9 /55 |
|
Main Level |
Kitchen |
|
|
15. x 22..4 /oc |
|
Main Level |
Living Room |
|
|
18..4 x 13. /oc |
|
Main Level |
Dining Nook |
|
|
15..4 x 13. /oc |
|
Main Level |
Family Room |
|
|
20..7 x 13..9 / |
|
Main Level |
Den |
|
|
8..9 x 9..7 /48 |
|
Main Level |
Bath (# Pieces 1-6) |
|
|
5..3 x 4..5 / |
|
Main Level |
Laundry Room |
|
|
7..8 x 7..1 /45 |
https://www.realtor.ca/real-estate/27823798/283-preakness-crescent-fall-river-fall-river

