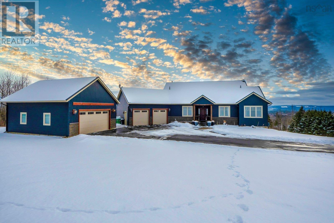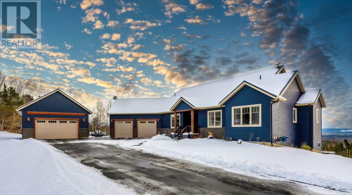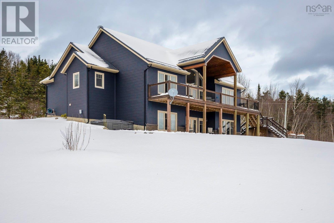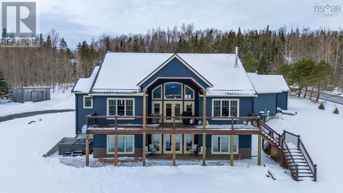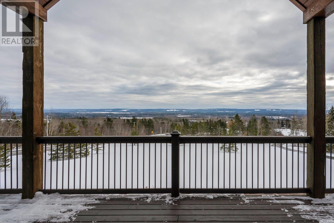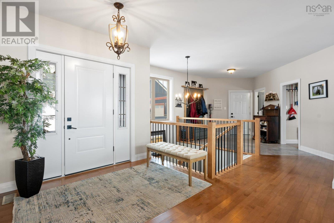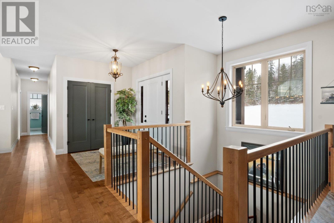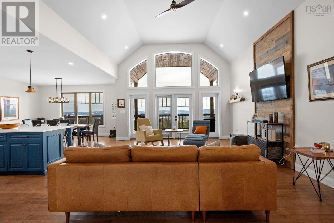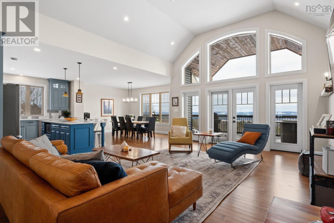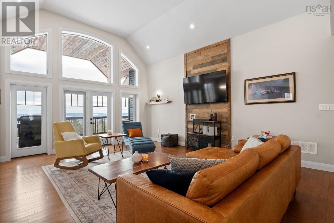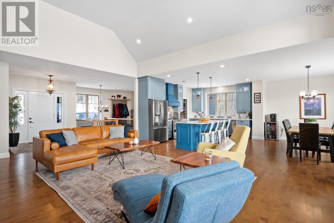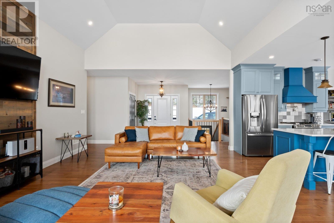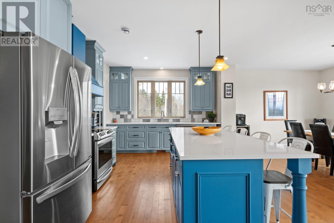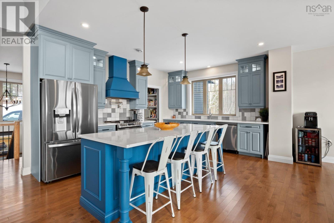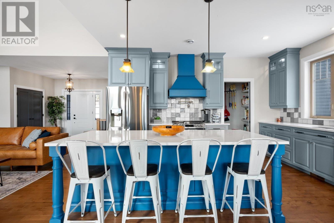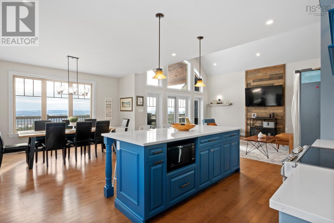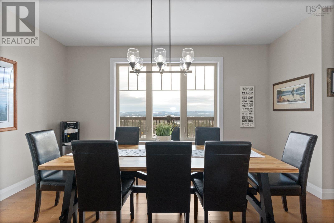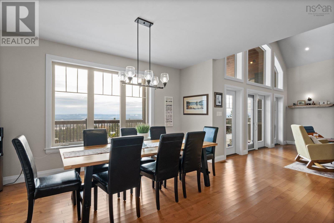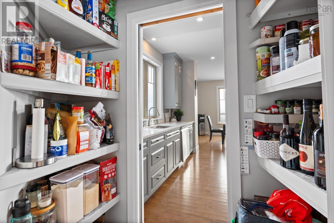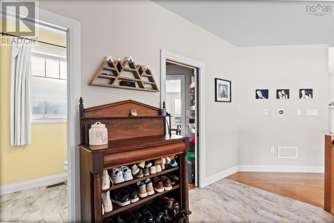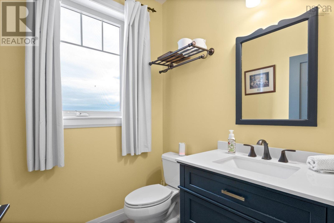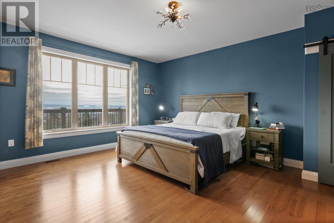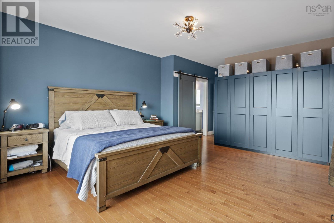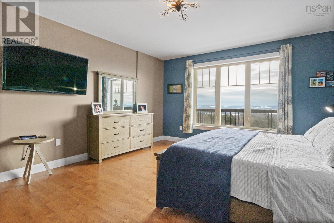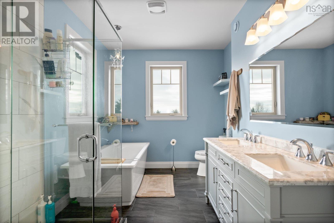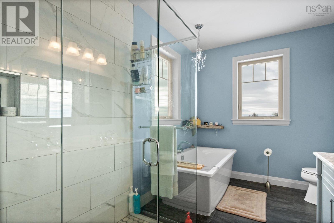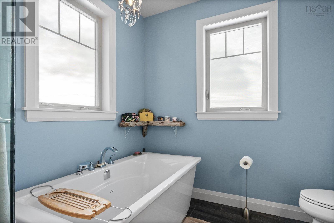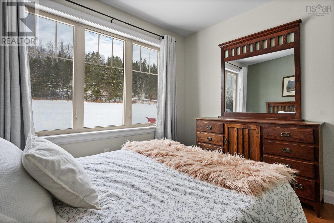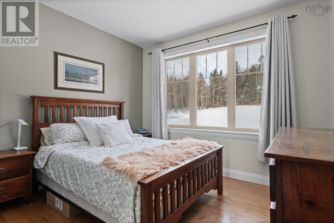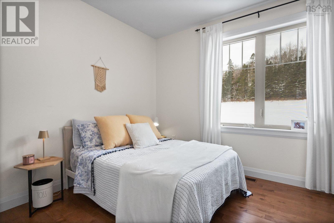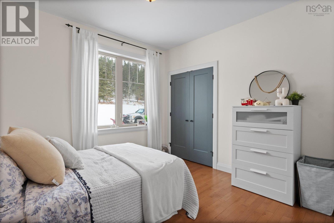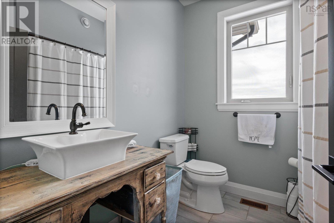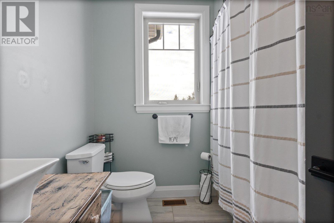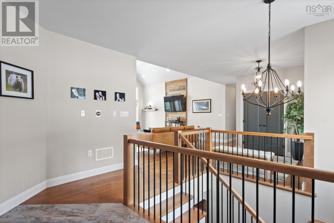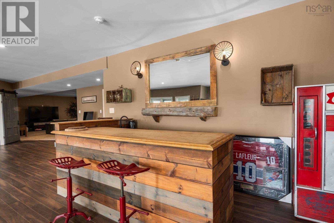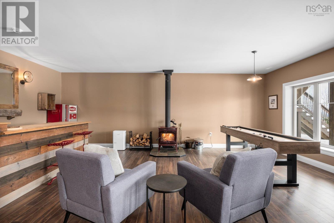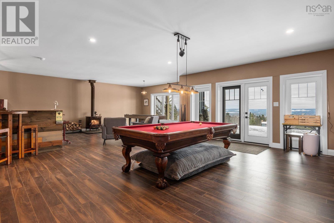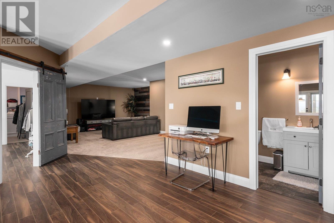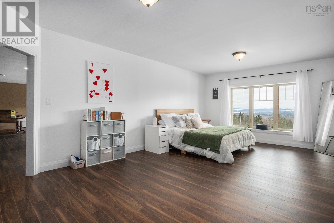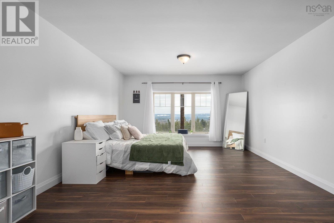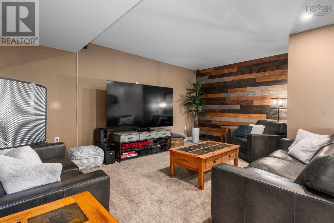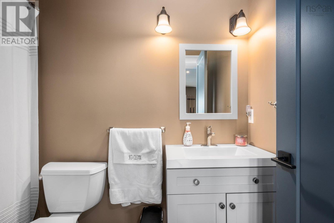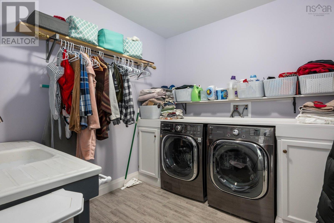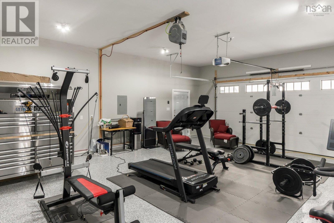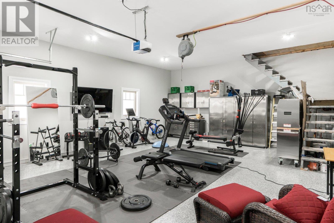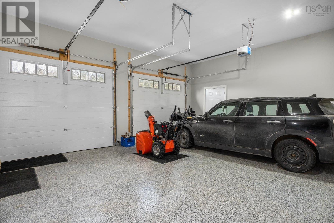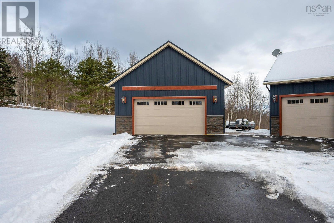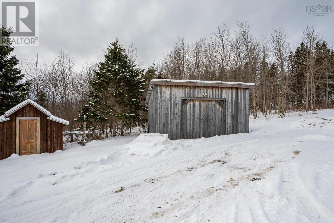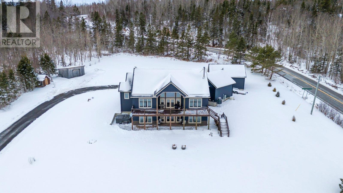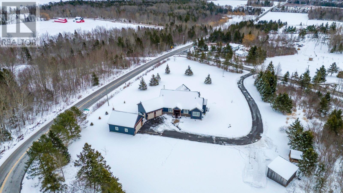4 Bedroom
4 Bathroom
4102 sqft
Bungalow
Central Air Conditioning, Heat Pump
Acreage
Landscaped
$999,900
Enjoy stunning sunrises and a spectacular view of the Annapolis Valley from both levels of this executive rancher in Melvern Square. 284 Ben Phinney Drive is perfectly positioned to capture to view from the upper deck and lower patio, as well as throughout the home. Featuring an abundance of large windows, 14' ceiling in the great room, a functional open concept and quality finishes...a must see in person! The custom built kitchen has quartz countertops, a walk in pantry, pot filler and a large island. Open to the kitchen is the spacious dining area and great room The main floor primary bedroom features a walk in closet and a gorgeous ensuite with double vanity, custom shower and freestanding soaker tub. Two other bedrooms, a full bath and powder room complete the main floor. On the lower level you will enjoy the wood stove and plenty of space to entertain. The flex room currently used as a bedroom would also make a great home office, craft room or home gym...endless options! This home is perfect for entertaining or taking pleasure in quiet cozy quality time at home. Located only minutes to Greenwood amenities, CFB Greenwood Air Force Base and convenient access to the hwy 101. Other notables include: fully ducted heat pump (with air conditioning for those warm valley summer days), double attached and detached garages with epoxy flooring, sheds, paved driveway, generator panel and 22KW standby Generac generator. (id:25286)
Property Details
|
MLS® Number
|
202501249 |
|
Property Type
|
Single Family |
|
Community Name
|
Melvern Square |
|
Amenities Near By
|
Golf Course, Shopping, Place Of Worship |
|
Community Features
|
Recreational Facilities, School Bus |
|
Equipment Type
|
Propane Tank |
|
Features
|
Sloping |
|
Rental Equipment Type
|
Propane Tank |
|
Structure
|
Shed |
Building
|
Bathroom Total
|
4 |
|
Bedrooms Above Ground
|
3 |
|
Bedrooms Below Ground
|
1 |
|
Bedrooms Total
|
4 |
|
Appliances
|
Range - Electric, Dishwasher, Dryer, Washer, Microwave, Refrigerator, Water Softener |
|
Architectural Style
|
Bungalow |
|
Basement Development
|
Finished |
|
Basement Features
|
Walk Out |
|
Basement Type
|
Full (finished) |
|
Constructed Date
|
2019 |
|
Construction Style Attachment
|
Detached |
|
Cooling Type
|
Central Air Conditioning, Heat Pump |
|
Exterior Finish
|
Vinyl |
|
Flooring Type
|
Carpeted, Ceramic Tile, Hardwood, Laminate |
|
Foundation Type
|
Poured Concrete |
|
Half Bath Total
|
1 |
|
Stories Total
|
1 |
|
Size Interior
|
4102 Sqft |
|
Total Finished Area
|
4102 Sqft |
|
Type
|
House |
|
Utility Water
|
Drilled Well |
Parking
|
Garage
|
|
|
Attached Garage
|
|
|
Detached Garage
|
|
Land
|
Acreage
|
Yes |
|
Land Amenities
|
Golf Course, Shopping, Place Of Worship |
|
Landscape Features
|
Landscaped |
|
Sewer
|
Septic System |
|
Size Irregular
|
3.33 |
|
Size Total
|
3.33 Ac |
|
Size Total Text
|
3.33 Ac |
Rooms
| Level |
Type |
Length |
Width |
Dimensions |
|
Lower Level |
Bath (# Pieces 1-6) |
|
|
8.11 x 4.11 |
|
Lower Level |
Recreational, Games Room |
|
|
31.4 x 24.7 |
|
Lower Level |
Bedroom |
|
|
14.3 x 23.7 |
|
Lower Level |
Family Room |
|
|
24.2 x 13.11 +Jog |
|
Lower Level |
Laundry Room |
|
|
9.3 x 9.6 |
|
Lower Level |
Utility Room |
|
|
14.8 x 14.3 |
|
Main Level |
Kitchen |
|
|
15.5 x 12.10 |
|
Main Level |
Dining Room |
|
|
15.5 x 10.11 |
|
Main Level |
Living Room |
|
|
23.5 x 24.8 |
|
Main Level |
Primary Bedroom |
|
|
14.11 x 23.8 |
|
Main Level |
Bedroom |
|
|
11.2 x 12.2 |
|
Main Level |
Bedroom |
|
|
11. x 10.11 |
|
Main Level |
Ensuite (# Pieces 2-6) |
|
|
11.6 x 8.10 |
|
Main Level |
Bath (# Pieces 1-6) |
|
|
I 7.5 x 7.9 |
|
Main Level |
Bath (# Pieces 1-6) |
|
|
5.11 x 6.1 |
https://www.realtor.ca/real-estate/27821453/284-ben-phinney-road-melvern-square-melvern-square

