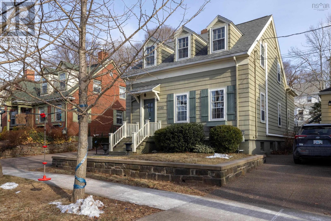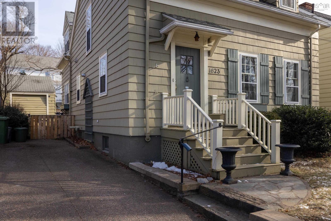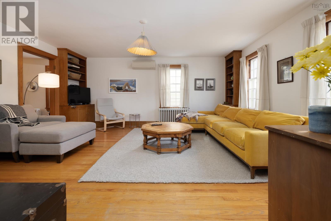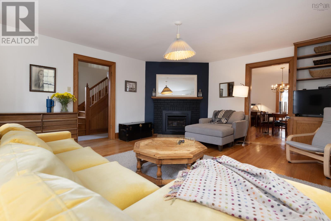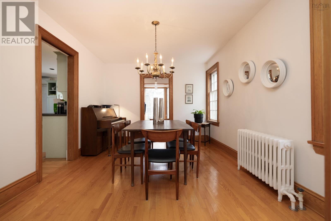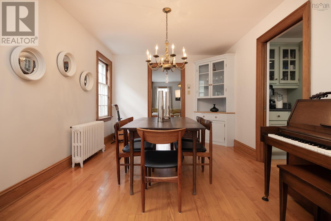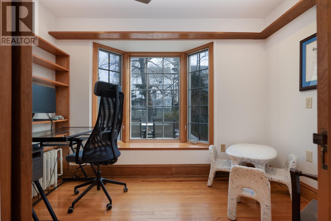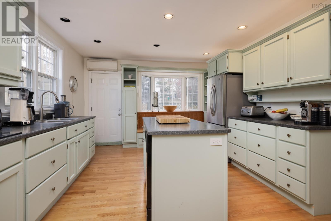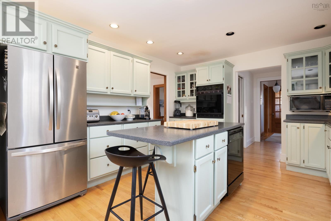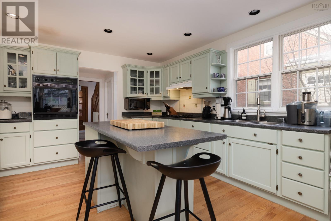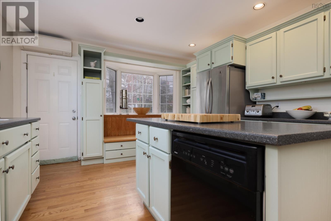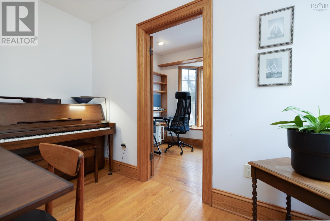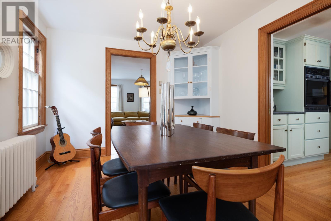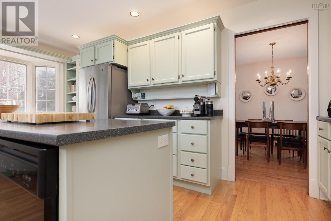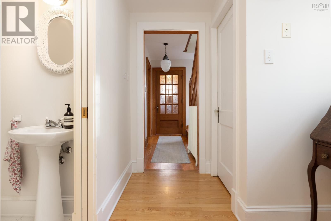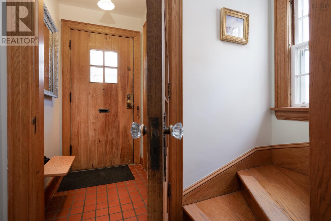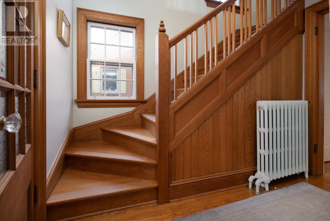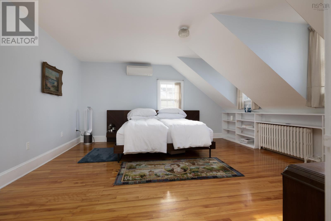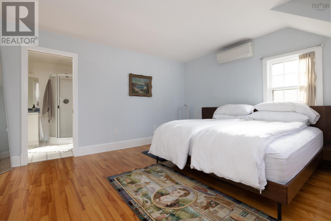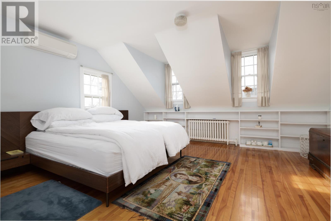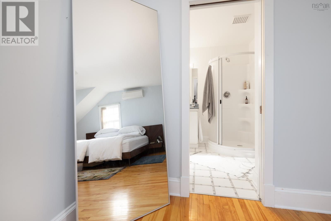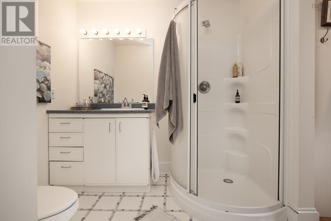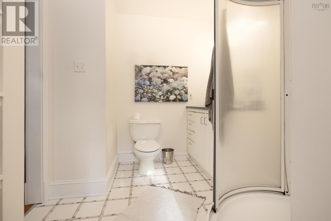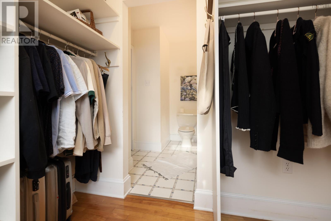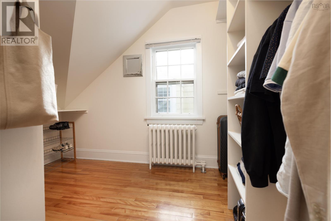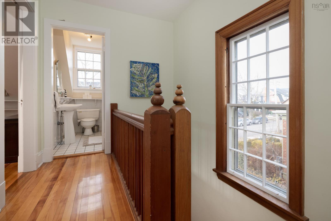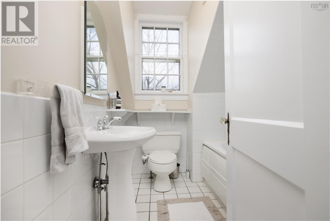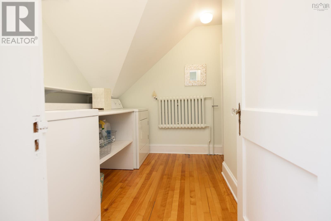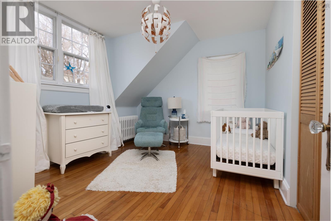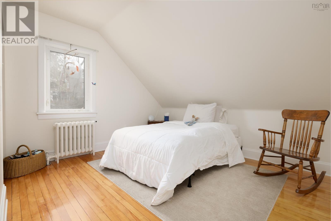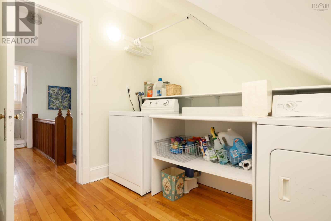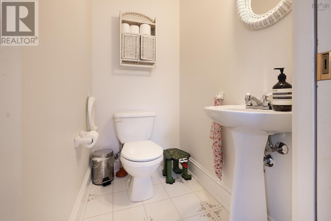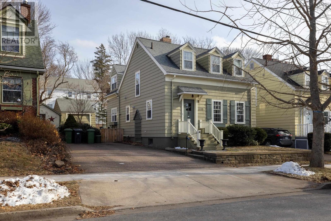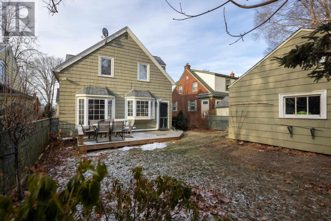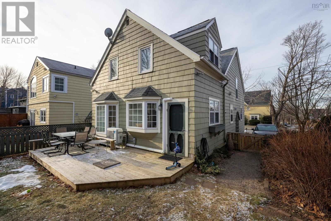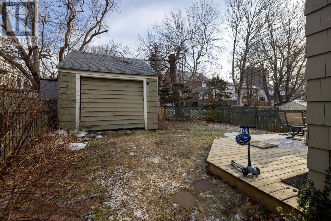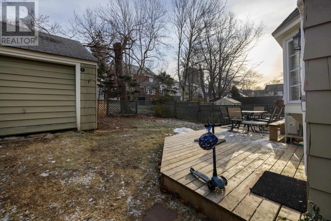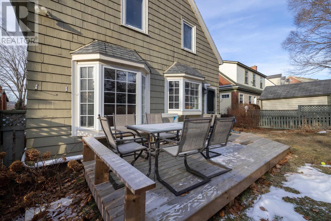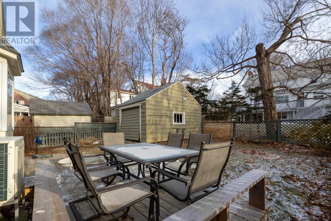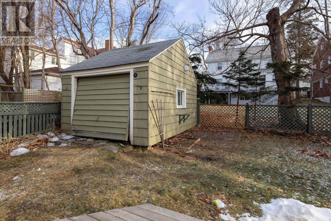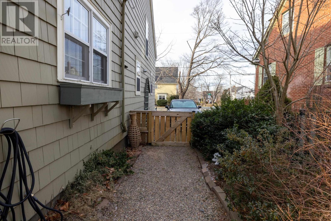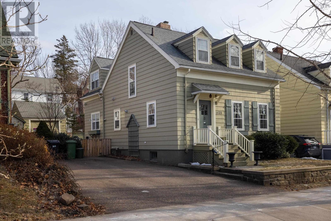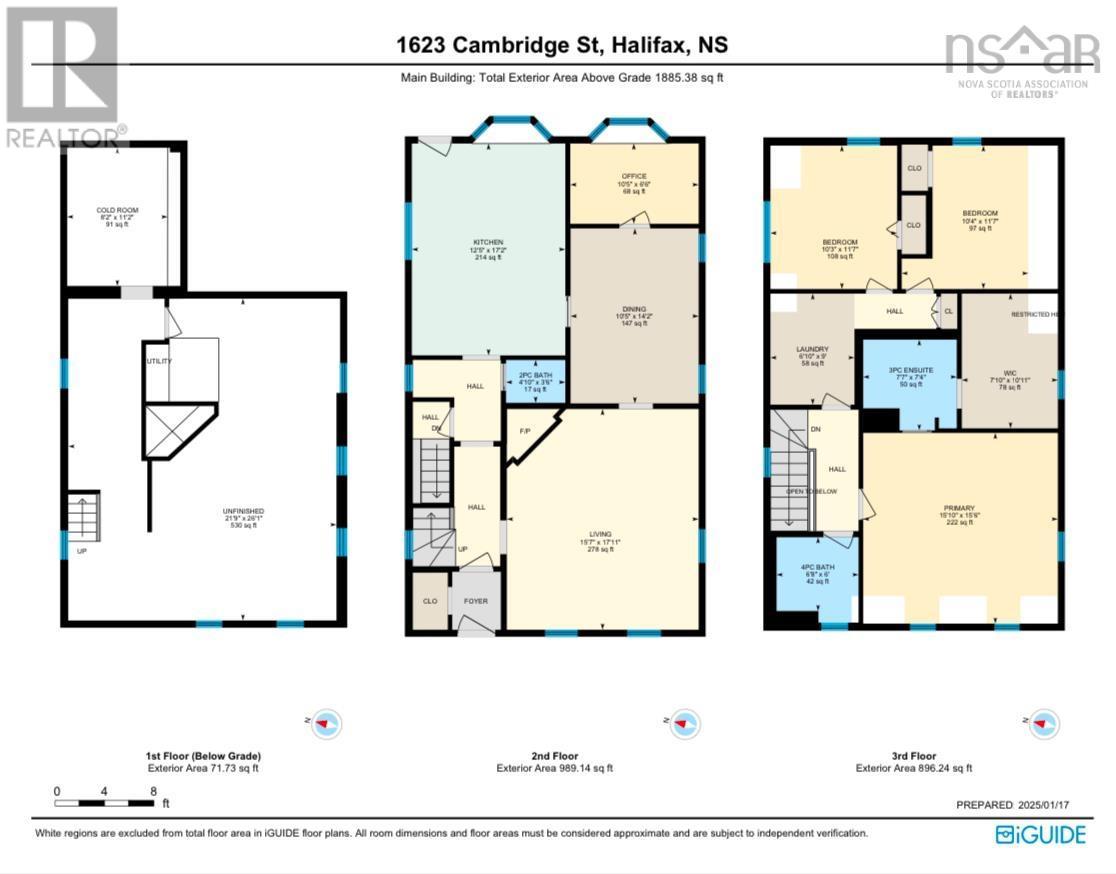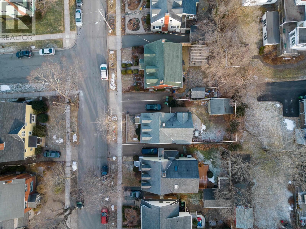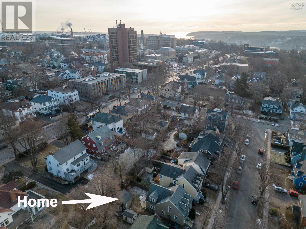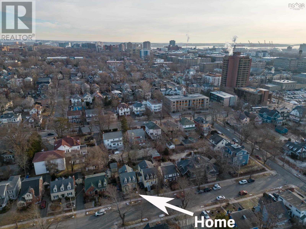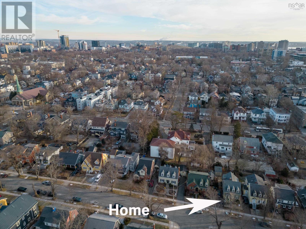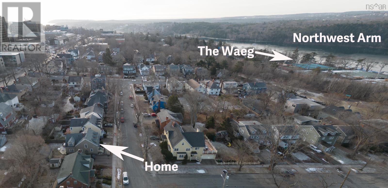3 Bedroom
4 Bathroom
1869 sqft
Fireplace
Heat Pump
Landscaped
$1,149,900
Located at 1623 Cambridge St, this charming home has been meticulously maintained over the years, featuring numerous upgrades while preserving its distinctive character. With three bedrooms and two and a half baths, this one-and-a-half-story residence is situated in the highly sought-after, family-friendly South End neighborhood, just minutes away from Sir Charles Tupper Elementary and LeMarchant-St. Thomas Elementary schools. The main floor showcases a spacious living room complete with a cozy natural gas fireplace, which seamlessly connects to a formal dining area, a den or office, and a beautifully designed kitchen equipped with a natural gas cooktop. From the kitchen, you can access a stunningly landscaped backyard, providing a private retreat in the midst of the city. On the upper level, you?ll find a generous master bedroom featuring a three-piece ensuite and a private dressing room. This floor also includes two additional bedrooms, a main bathroom, and a laundry area. This home offers everything your family could wish for, all within one of Halifax?s most desirable locations, within walking distance to Kings and Dalhousie University, the Waegwoltic Club, and the vibrant downtown area, as well as nearby hospitals?truly an ideal family home. (id:25286)
Property Details
|
MLS® Number
|
202501242 |
|
Property Type
|
Single Family |
|
Community Name
|
Halifax |
|
Amenities Near By
|
Park, Playground, Public Transit, Shopping, Beach |
|
Features
|
Level |
Building
|
Bathroom Total
|
4 |
|
Bedrooms Above Ground
|
3 |
|
Bedrooms Total
|
3 |
|
Appliances
|
Cooktop - Gas, Oven - Electric, Dishwasher, Dryer, Washer, Refrigerator |
|
Constructed Date
|
1936 |
|
Construction Style Attachment
|
Detached |
|
Cooling Type
|
Heat Pump |
|
Exterior Finish
|
Wood Shingles |
|
Fireplace Present
|
Yes |
|
Flooring Type
|
Hardwood, Vinyl |
|
Foundation Type
|
Poured Concrete |
|
Half Bath Total
|
2 |
|
Stories Total
|
2 |
|
Size Interior
|
1869 Sqft |
|
Total Finished Area
|
1869 Sqft |
|
Type
|
House |
|
Utility Water
|
Municipal Water |
Parking
Land
|
Acreage
|
No |
|
Land Amenities
|
Park, Playground, Public Transit, Shopping, Beach |
|
Landscape Features
|
Landscaped |
|
Sewer
|
Municipal Sewage System |
|
Size Irregular
|
0.0752 |
|
Size Total
|
0.0752 Ac |
|
Size Total Text
|
0.0752 Ac |
Rooms
| Level |
Type |
Length |
Width |
Dimensions |
|
Second Level |
Bath (# Pieces 1-6) |
|
|
6.8 x 6.11 |
|
Second Level |
Primary Bedroom |
|
|
15.11 x 15.7 |
|
Second Level |
Ensuite (# Pieces 2-6) |
|
|
7.7 x 7.7 |
|
Second Level |
Other |
|
|
11 x 7.11 |
|
Second Level |
Bedroom |
|
|
11.6 x 10.4 |
|
Second Level |
Bedroom |
|
|
11.6 x 12.4 |
|
Second Level |
Laundry / Bath |
|
|
8.11 x 6.9 |
|
Main Level |
Foyer |
|
|
4.8 x 3.11 |
|
Main Level |
Living Room |
|
|
17.9 x 15.7 |
|
Main Level |
Dining Room |
|
|
14 x 10.4 |
|
Main Level |
Den |
|
|
6.7 x 10.4 |
|
Main Level |
Kitchen |
|
|
17.2 x 12.3 |
|
Main Level |
Bath (# Pieces 1-6) |
|
|
4.10 x 3.5 |
https://www.realtor.ca/real-estate/27821122/1623-cambridge-street-halifax-halifax

