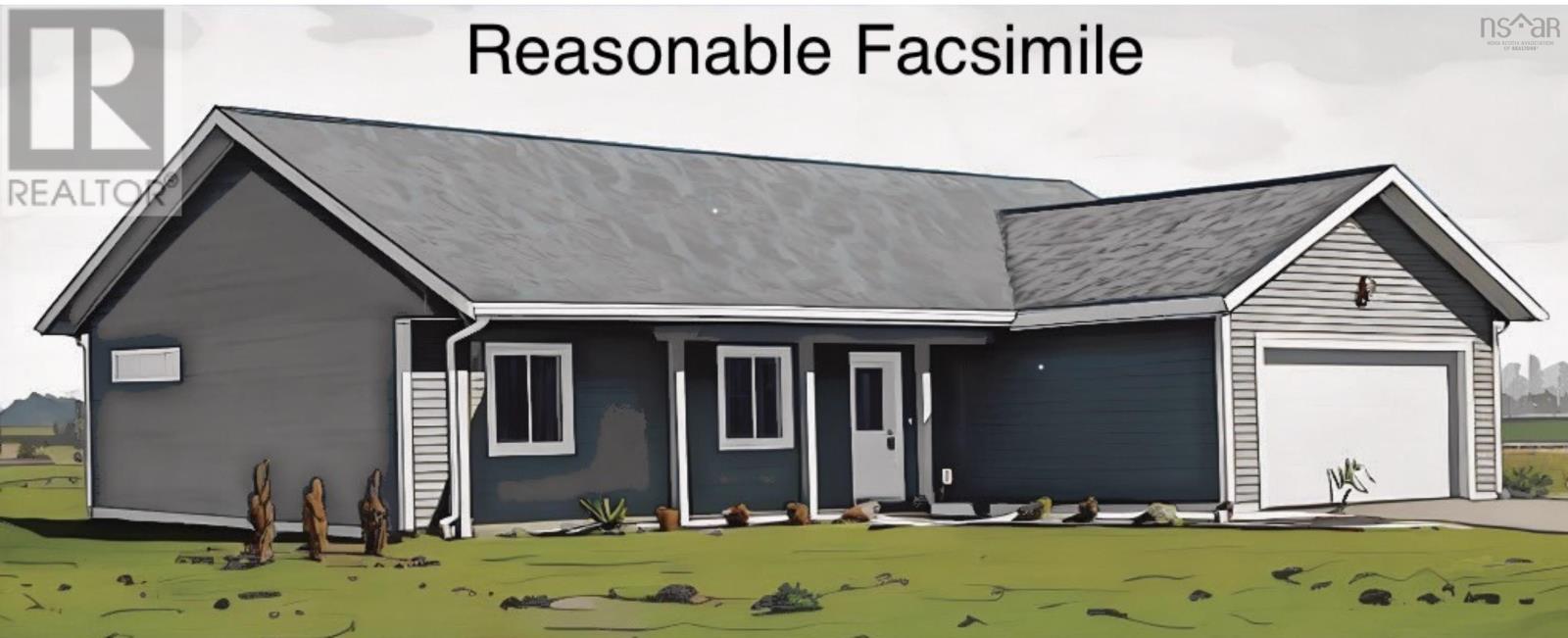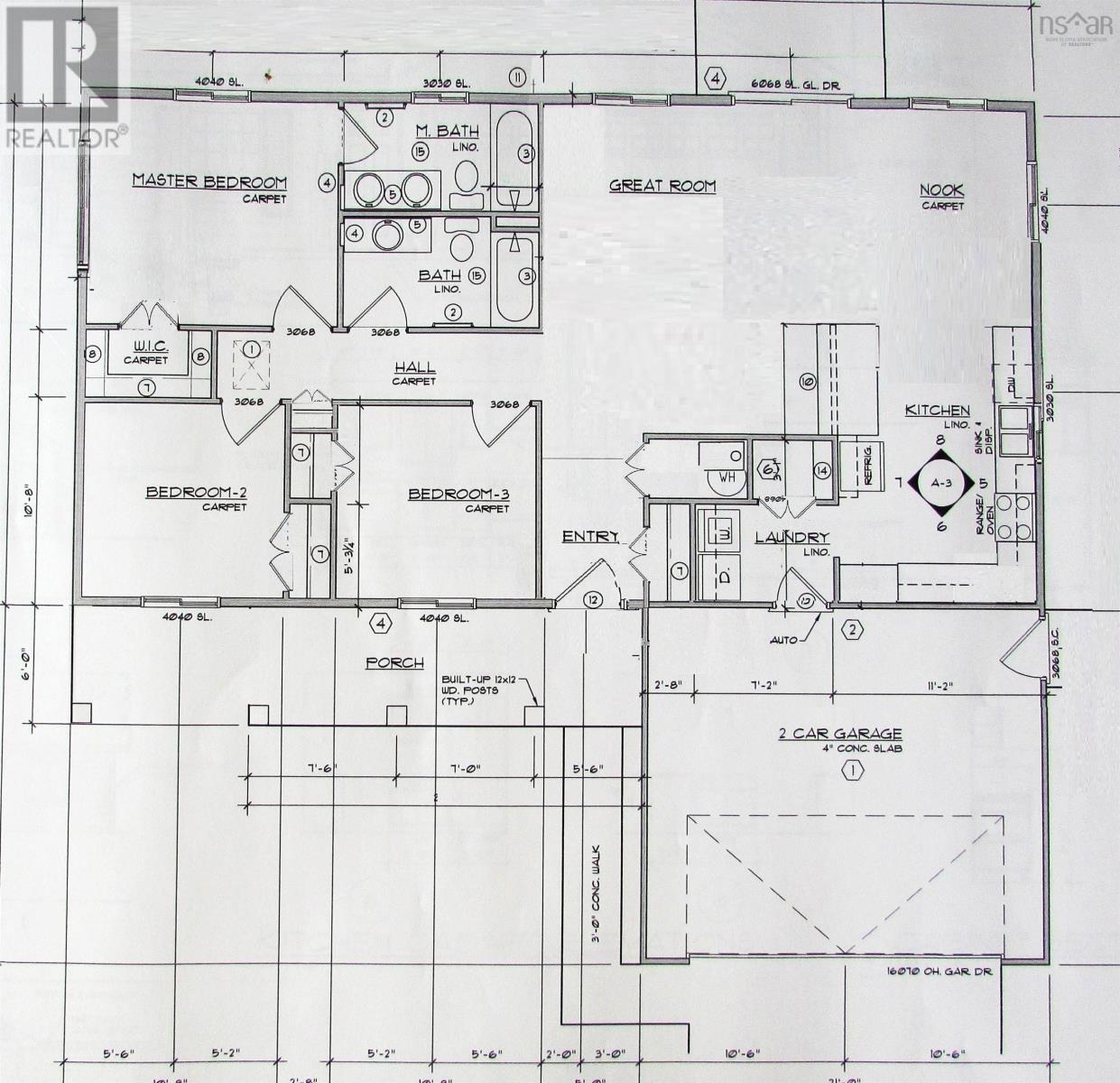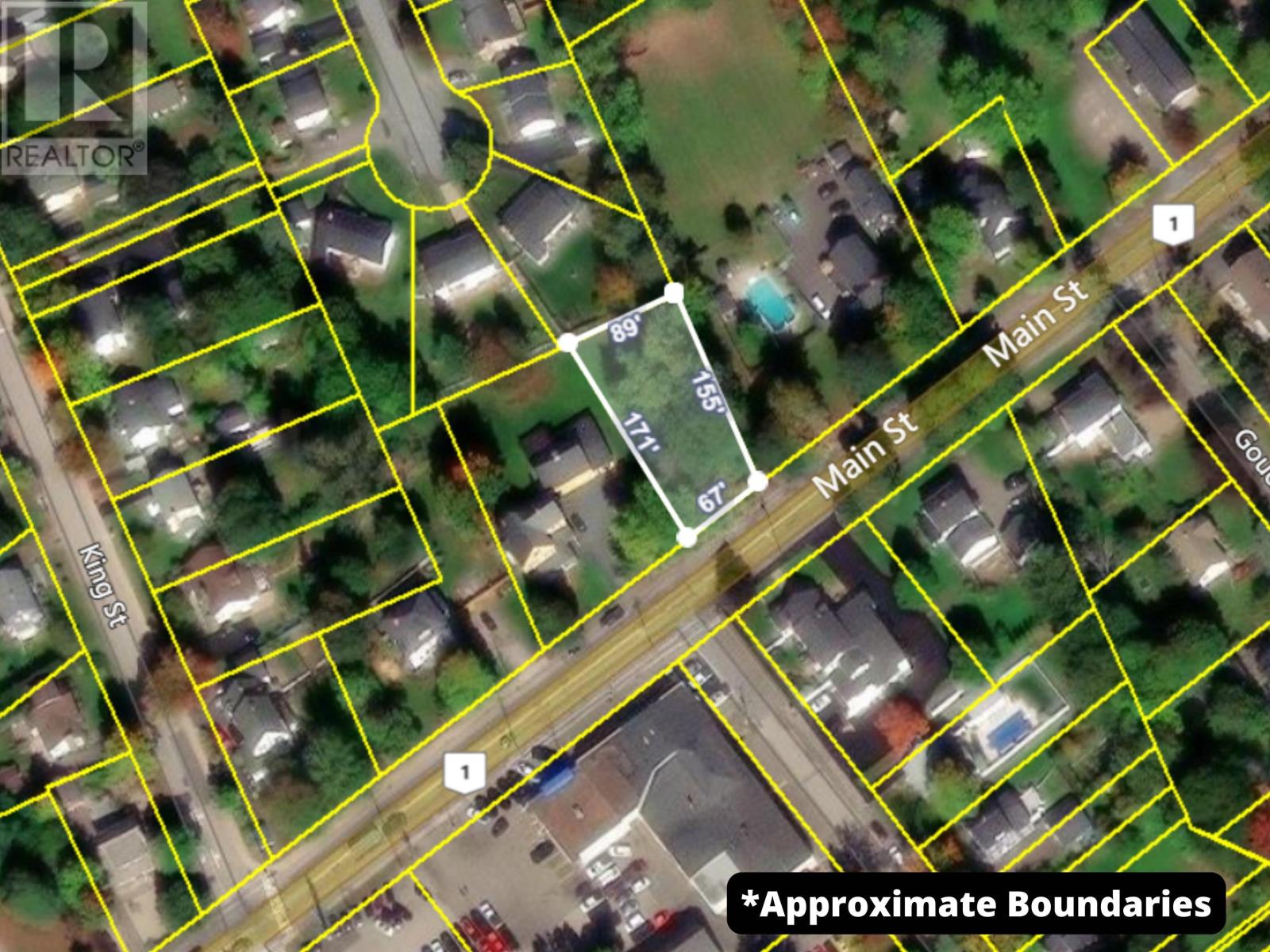3 Bedroom
2 Bathroom
1400 sqft
Bungalow
Heat Pump
Landscaped
$499,900
Discover the perfect blend of comfort, elegance, and efficiency in this brand-new, soon-to-be-built home! Spanning 1,400 square feet, this thoughtfully designed property offers exceptional features that make it a standout. Details like the solid 3/4? hardwood floors, meticulously installed and sanded on-site and a 4-ft crawl space offering easy access to plumbing and protection against overland flooding or sewer backup. Colonial moldings and solid-core interior doors add an extra touch of sophistication while reducing noise. 3 bedrooms and 2 luxurious bathrooms, with the primary bath featuring a walk-in shower with glass doors, while the second has a one-piece fiberglass tub, also with a sleek glass enclosure. Prepare meals with ease on stunning solid granite countertops, complemented by top-of-the-line appliances. Climate control is a breeze with a ducted central heat/cool heat pump system, supported by electric baseboards for added warmth. The perks continue outside with a double paved driveway that leads to a heated, wired double garage and fully fenced backyard. Crafted with meticulous attention to detail, this home exceeds energy efficiency codes and is designed to minimize maintenance. Not just a house, but a lifestyle. All conveniently located on a fully serviced lot (no well to go dry and no septic to pump), minutes away from Hwy access, shopping, parks, and professional services in the charming and friendly "Heart of the Valley"! (id:25286)
Property Details
|
MLS® Number
|
202501224 |
|
Property Type
|
Single Family |
|
Community Name
|
Middleton |
|
Amenities Near By
|
Park, Playground, Public Transit, Shopping, Place Of Worship |
|
Community Features
|
Recreational Facilities, School Bus |
Building
|
Bathroom Total
|
2 |
|
Bedrooms Above Ground
|
3 |
|
Bedrooms Total
|
3 |
|
Appliances
|
Range - Electric, Dryer - Electric, Washer, Refrigerator |
|
Architectural Style
|
Bungalow |
|
Basement Type
|
Crawl Space |
|
Construction Style Attachment
|
Detached |
|
Cooling Type
|
Heat Pump |
|
Exterior Finish
|
Vinyl |
|
Flooring Type
|
Hardwood |
|
Foundation Type
|
Poured Concrete |
|
Stories Total
|
1 |
|
Size Interior
|
1400 Sqft |
|
Total Finished Area
|
1400 Sqft |
|
Type
|
House |
|
Utility Water
|
Municipal Water |
Parking
Land
|
Acreage
|
No |
|
Land Amenities
|
Park, Playground, Public Transit, Shopping, Place Of Worship |
|
Landscape Features
|
Landscaped |
|
Sewer
|
Municipal Sewage System |
|
Size Irregular
|
0.2864 |
|
Size Total
|
0.2864 Ac |
|
Size Total Text
|
0.2864 Ac |
Rooms
| Level |
Type |
Length |
Width |
Dimensions |
|
Main Level |
Great Room |
|
|
16 x 15 |
|
Main Level |
Dining Room |
|
|
12 x 10.5 |
|
Main Level |
Kitchen |
|
|
14 x 10.5 |
|
Main Level |
Laundry Room |
|
|
7 x 5 |
|
Main Level |
Bedroom |
|
|
13 x 13 |
|
Main Level |
Bedroom |
|
|
10 x 10 |
|
Main Level |
Bedroom |
|
|
10 x 10 |
|
Main Level |
Bath (# Pieces 1-6) |
|
|
10 x 7 |
|
Main Level |
Bath (# Pieces 1-6) |
|
|
10 x 5 |
https://www.realtor.ca/real-estate/27820531/lot-2022-main-street-middleton-middleton





