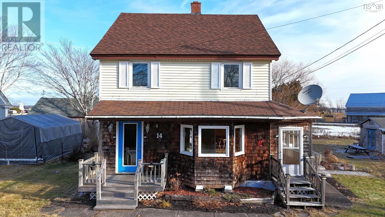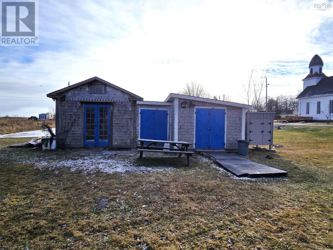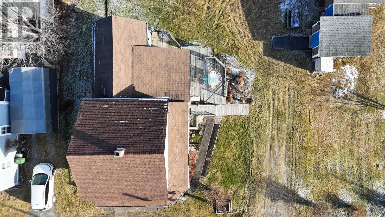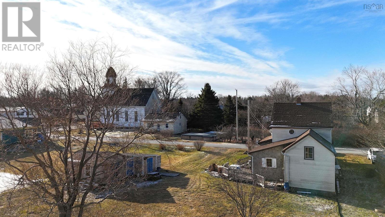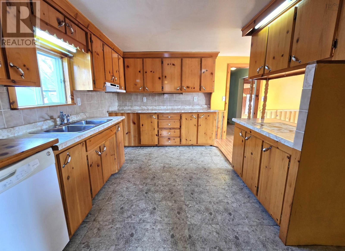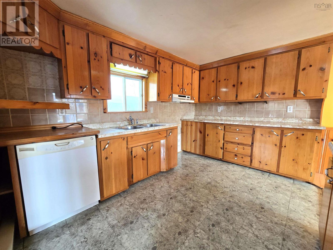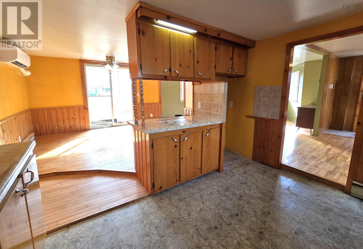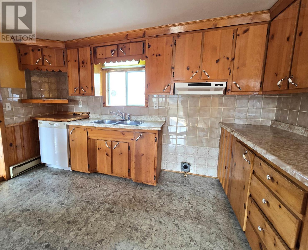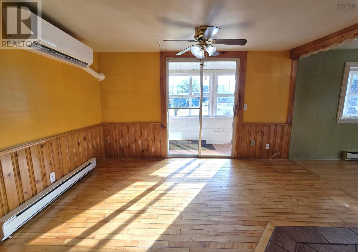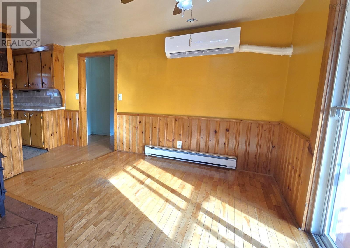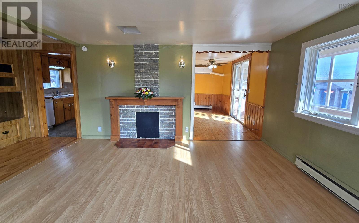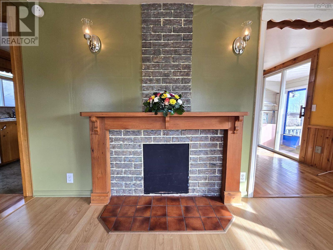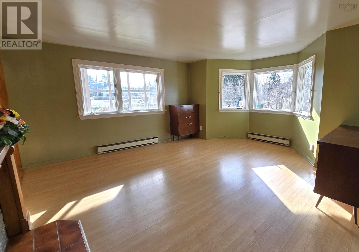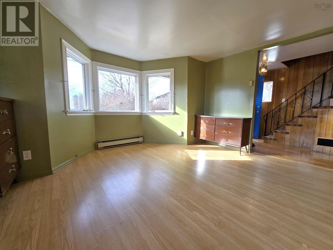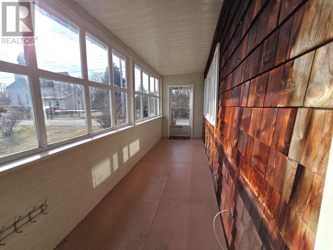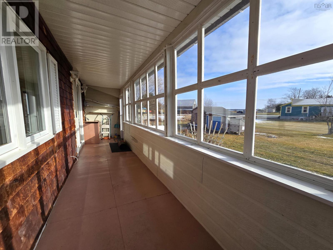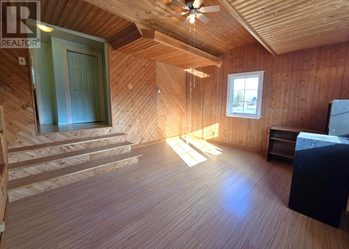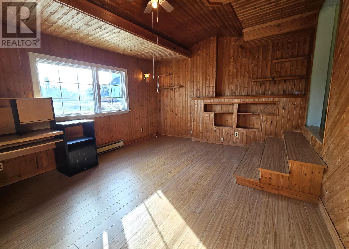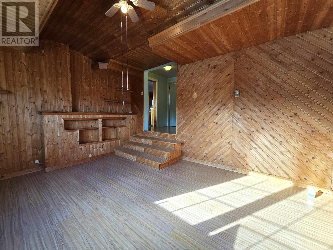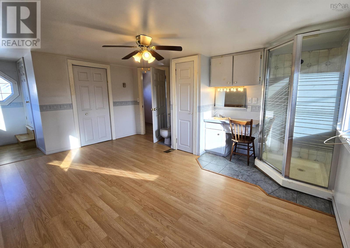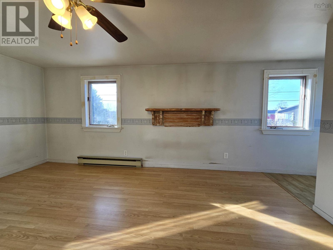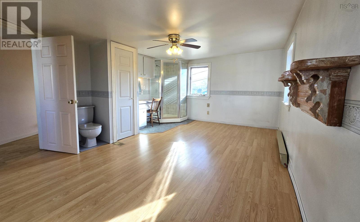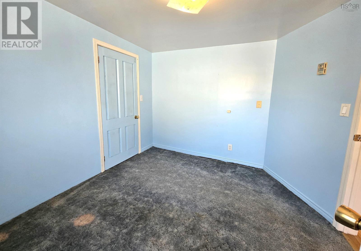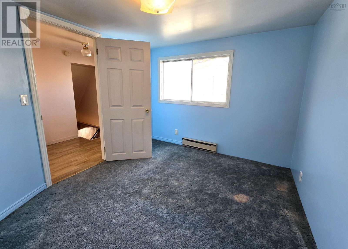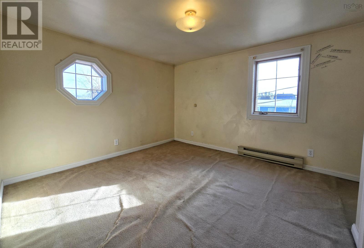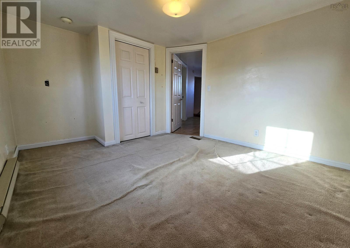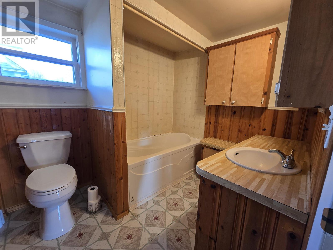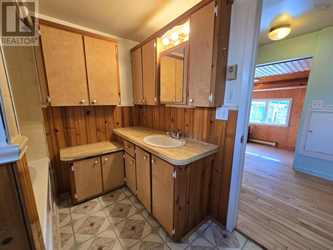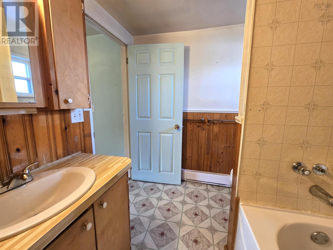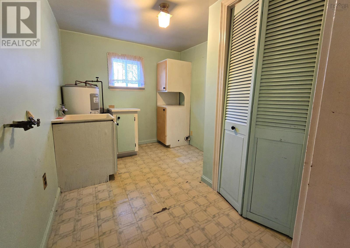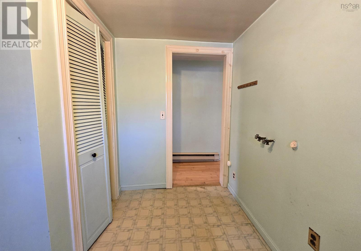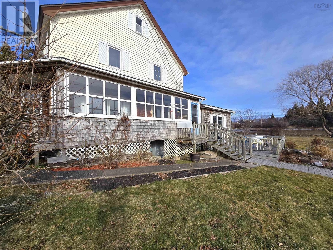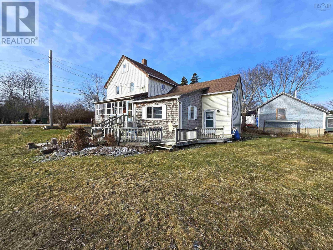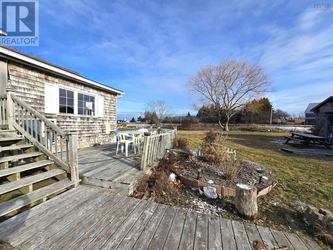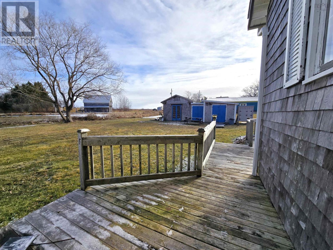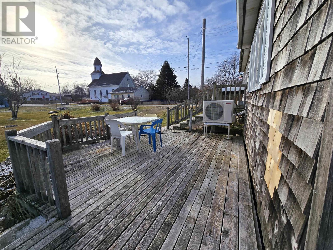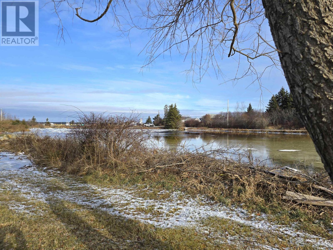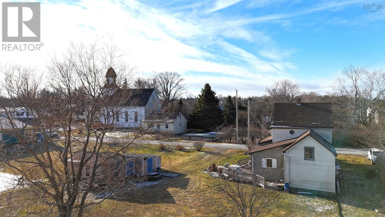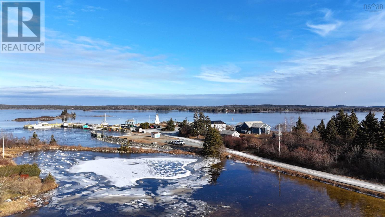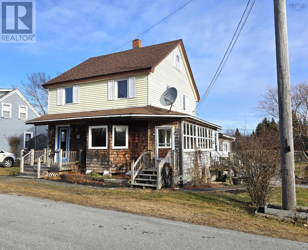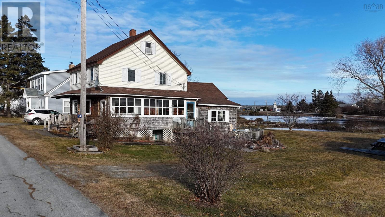3 Bedroom
1 Bathroom
1984 sqft
Heat Pump
Partially Landscaped
$179,900
Experience the allure of ocean view living in this charming 3-bedroom, 1-bath home. Step into the main foyer that flows into spacious principle rooms, perfect for entertaining. The living room features a decorative mantle and bay window that invites natural light. Adjacent, the dining room boasts patio doors leading to a sunroom, offering exits on both ends for seamless indoor-outdoor living. The kitchen is designed with an open concept layout, making it ideal for gatherings. At the back of the hallway, you'll discover a full bathroom, a separate laundry room, and a generous den for relaxation or work. Ample storage is a standout feature, with three bonus areas: one beneath the kitchen, bathroom, and laundry, a second with exterior access, and a third located up a staircase to the second floor with a wooden hatch. The second floor includes three comfortable bedrooms. The primary suite is a true retreat, equipped with a shower stall, toilet, and sink, along with cedar-lined closets. Outside there are two sheds (16'10 x 12'5 and 14'5 x 10'7) connected by a 5'8 wide added section for storage. All this is set within a vibrant community, just a stroll away from Rosefinch Mercantile & Tea Room, Sea Port Gifts & Treasures, and the breathtaking Port Medway Lighthouse Park, visible from your own backyard. With sandy beaches nearby and just 20-30 minutes to Liverpool and Bridgewater, plus an hour and a half to metro Halifax, this friendly seaside community is ready to welcome you home! (id:25286)
Property Details
|
MLS® Number
|
202501203 |
|
Property Type
|
Single Family |
|
Community Name
|
Port Medway |
|
Amenities Near By
|
Park, Shopping, Place Of Worship, Beach |
|
Community Features
|
School Bus |
|
Features
|
Treed, Sloping, Level, Sump Pump |
|
Structure
|
Shed |
|
View Type
|
Ocean View |
Building
|
Bathroom Total
|
1 |
|
Bedrooms Above Ground
|
3 |
|
Bedrooms Total
|
3 |
|
Appliances
|
Dishwasher |
|
Basement Development
|
Unfinished |
|
Basement Type
|
Partial (unfinished) |
|
Construction Style Attachment
|
Detached |
|
Cooling Type
|
Heat Pump |
|
Exterior Finish
|
Vinyl |
|
Flooring Type
|
Carpeted, Ceramic Tile, Hardwood, Laminate, Vinyl |
|
Foundation Type
|
Stone |
|
Stories Total
|
2 |
|
Size Interior
|
1984 Sqft |
|
Total Finished Area
|
1984 Sqft |
|
Type
|
House |
|
Utility Water
|
Dug Well |
Parking
Land
|
Acreage
|
No |
|
Land Amenities
|
Park, Shopping, Place Of Worship, Beach |
|
Landscape Features
|
Partially Landscaped |
|
Sewer
|
Holding Tank |
|
Size Irregular
|
0.4942 |
|
Size Total
|
0.4942 Ac |
|
Size Total Text
|
0.4942 Ac |
Rooms
| Level |
Type |
Length |
Width |
Dimensions |
|
Second Level |
Primary Bedroom |
|
|
14.8x11.10+5.5x3.5 |
|
Second Level |
Bedroom |
|
|
9.10x8.11 |
|
Second Level |
Bedroom |
|
|
10.2x10+3.8x1.11 |
|
Main Level |
Foyer |
|
|
6.4x4.3 |
|
Main Level |
Kitchen |
|
|
12x10.2 |
|
Main Level |
Dining Room |
|
|
12x8.2 |
|
Main Level |
Living Room |
|
|
13.4x11.11 |
|
Main Level |
Den |
|
|
13.8x12.1 |
|
Main Level |
Laundry Room |
|
|
9.11x7.7 |
|
Main Level |
Bath (# Pieces 1-6) |
|
|
8.3x6.8 |
|
Main Level |
Storage |
|
|
9.9x5.10 |
https://www.realtor.ca/real-estate/27820095/14-commercial-street-port-medway-port-medway

