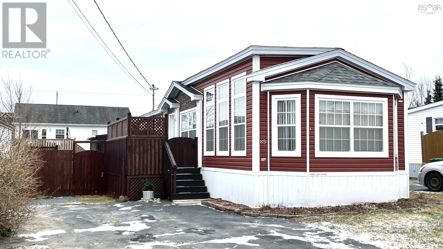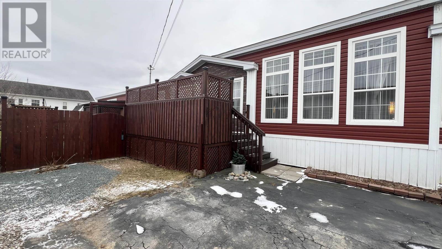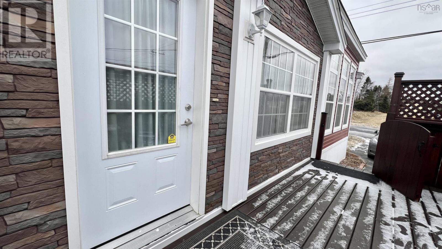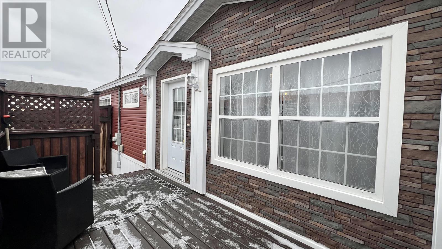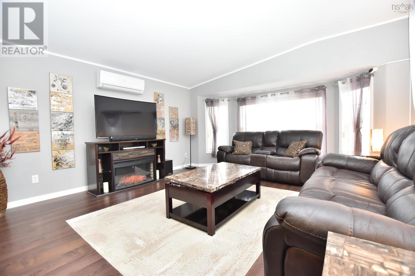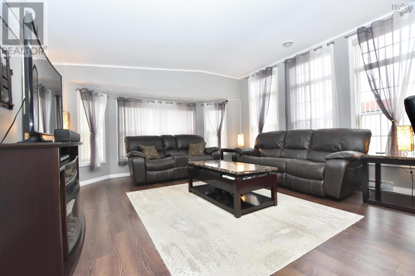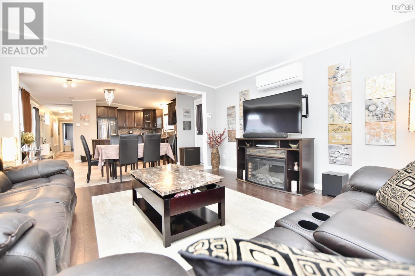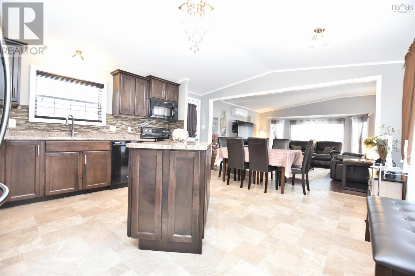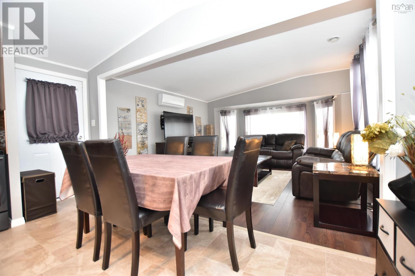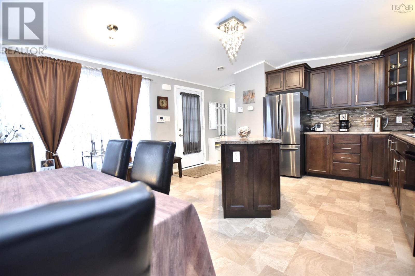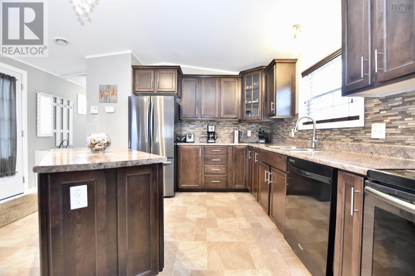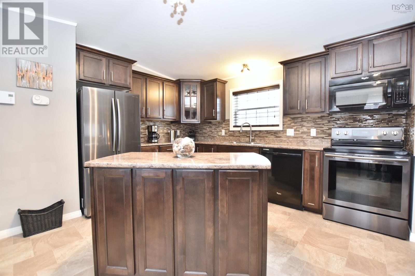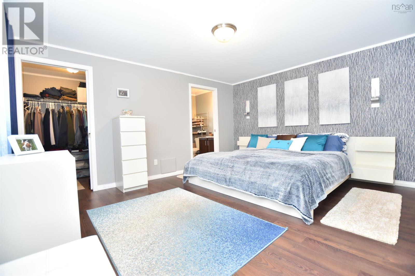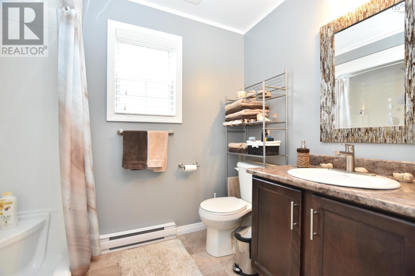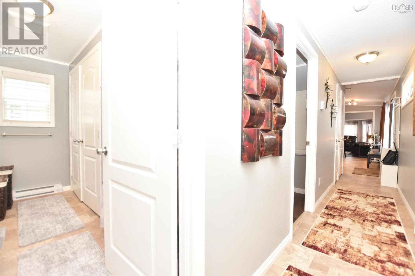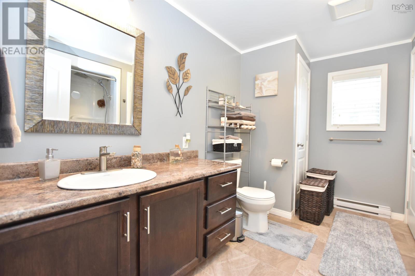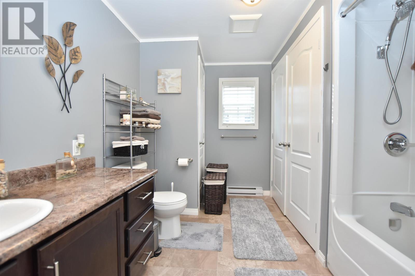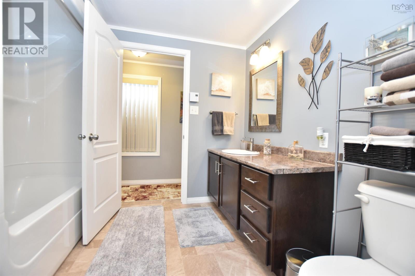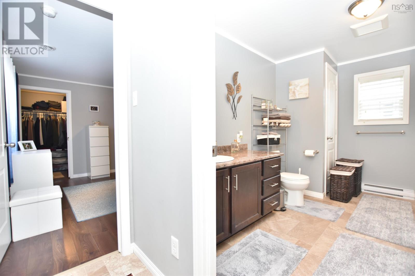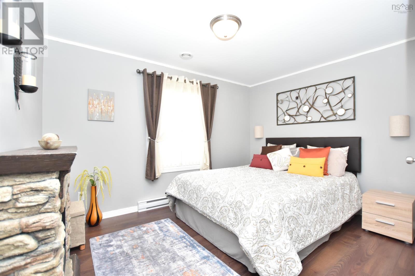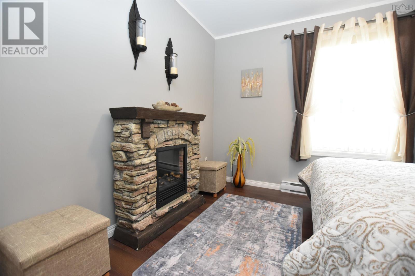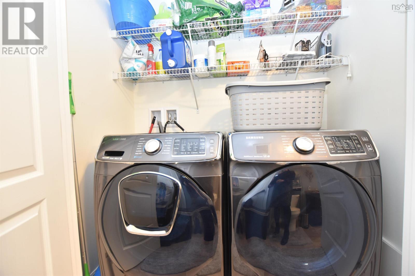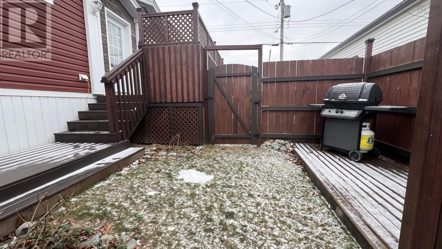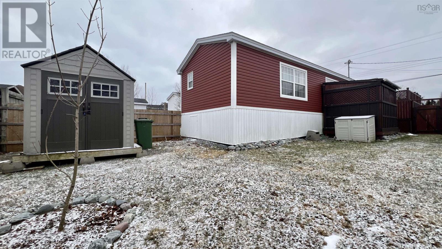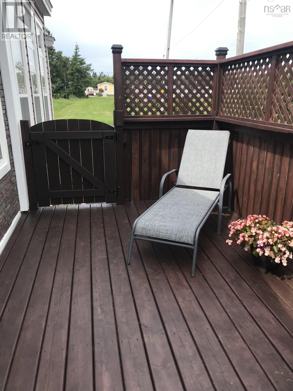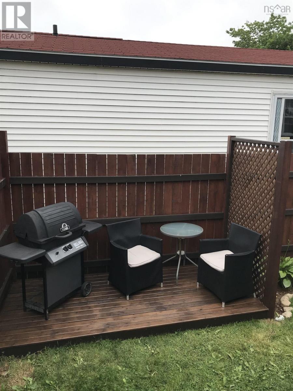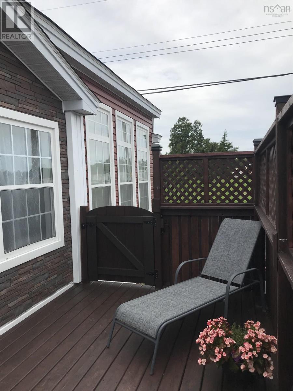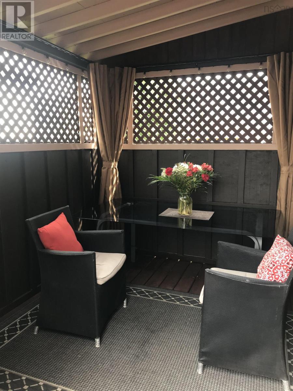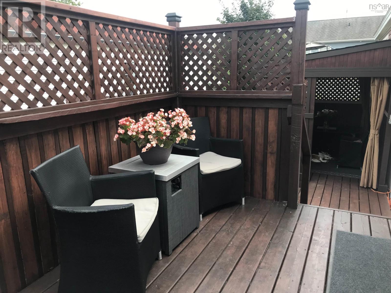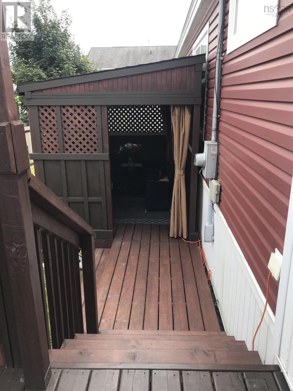2 Bedroom
2 Bathroom
1184 sqft
Landscaped
$304,900
Modern Elegance await in this beautifully maintained 8 yr old custom home featuring 1184 sqft. The outdoor appeal on this home is breathtaking with a two tiered new deck, BBQ area, fence(gates), garden, gazebo, shed and lawn to relax on a beautiful summer?s day. Located in a wonderful community, this property offers the perfect combination of modern features & low-maintenance living. A spacious design with an airy open concept floor plan provides plenty of room to relax & entertain with large windows that enhance the home?s warmth & inviting appeal. Kitchen is spacious featuring lots of cabinet & counter space, an island & functional layout for the chef in the home. The primary suite is stunning, complete with a walk in closet & 3pc ensuite. The 2nd bedroom is well appointed and main/family 4pc bath is roomy with convenience laundry and linen closet. Conveniently located near schools, parks & trails, shopping and more?This is a must see! (id:25286)
Property Details
|
MLS® Number
|
202501177 |
|
Property Type
|
Single Family |
|
Community Name
|
Eastern Passage |
|
Amenities Near By
|
Park, Playground, Public Transit |
|
Structure
|
Shed |
Building
|
Bathroom Total
|
2 |
|
Bedrooms Above Ground
|
2 |
|
Bedrooms Total
|
2 |
|
Appliances
|
Range - Electric, Dishwasher, Dryer, Washer, Microwave Range Hood Combo, Refrigerator |
|
Basement Type
|
None |
|
Constructed Date
|
2017 |
|
Exterior Finish
|
Vinyl |
|
Flooring Type
|
Laminate, Vinyl |
|
Stories Total
|
1 |
|
Size Interior
|
1184 Sqft |
|
Total Finished Area
|
1184 Sqft |
|
Type
|
Mobile Home |
|
Utility Water
|
Municipal Water |
Land
|
Acreage
|
No |
|
Land Amenities
|
Park, Playground, Public Transit |
|
Landscape Features
|
Landscaped |
|
Sewer
|
Municipal Sewage System |
Rooms
| Level |
Type |
Length |
Width |
Dimensions |
|
Main Level |
Living Room |
|
|
14.8x16.1 |
|
Main Level |
Dining Room |
|
|
14.7x6.3 |
|
Main Level |
Kitchen |
|
|
14.7x13.0 |
|
Main Level |
Primary Bedroom |
|
|
14.8x11.9 |
|
Main Level |
Ensuite (# Pieces 2-6) |
|
|
7.9x5.5 |
|
Main Level |
Bedroom |
|
|
11.1x11.7 |
|
Main Level |
Bath (# Pieces 1-6) |
|
|
11.4x8.9 |
|
Main Level |
Other |
|
|
6.3x5.4(walk in) |
https://www.realtor.ca/real-estate/27818217/85-birchill-drive-eastern-passage-eastern-passage

