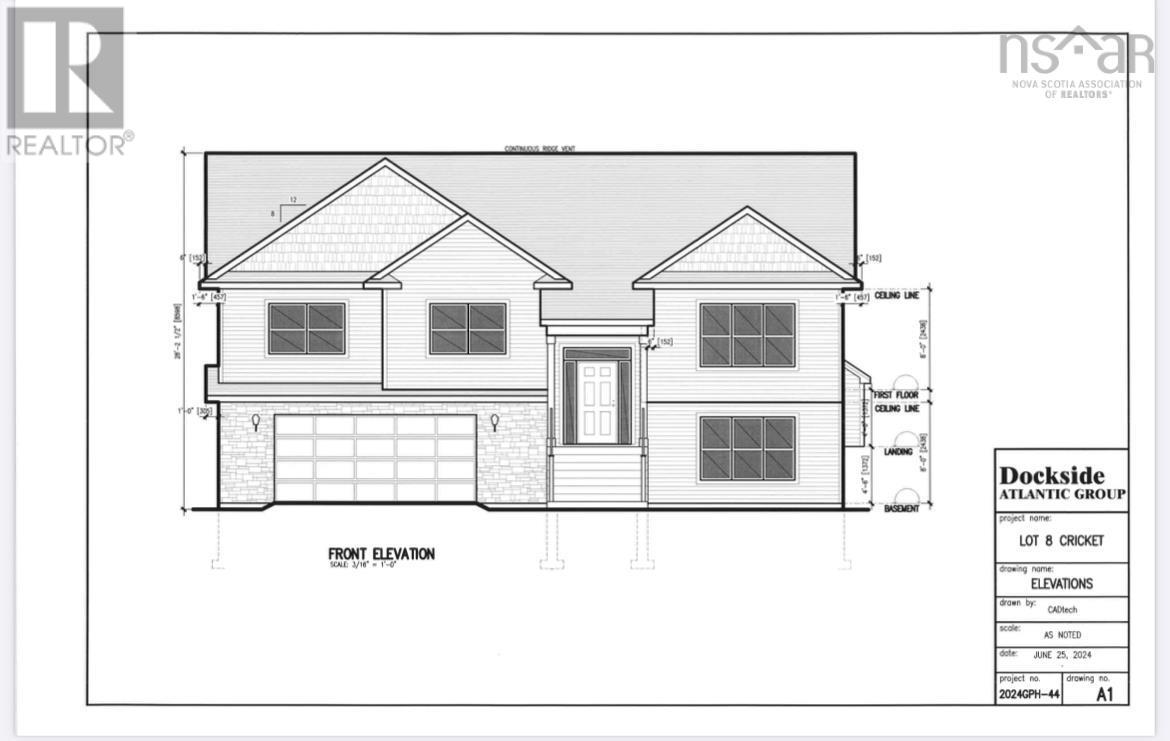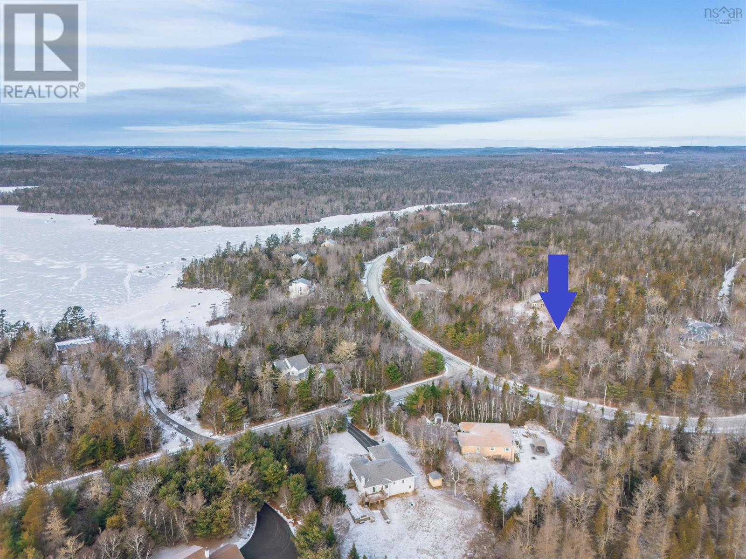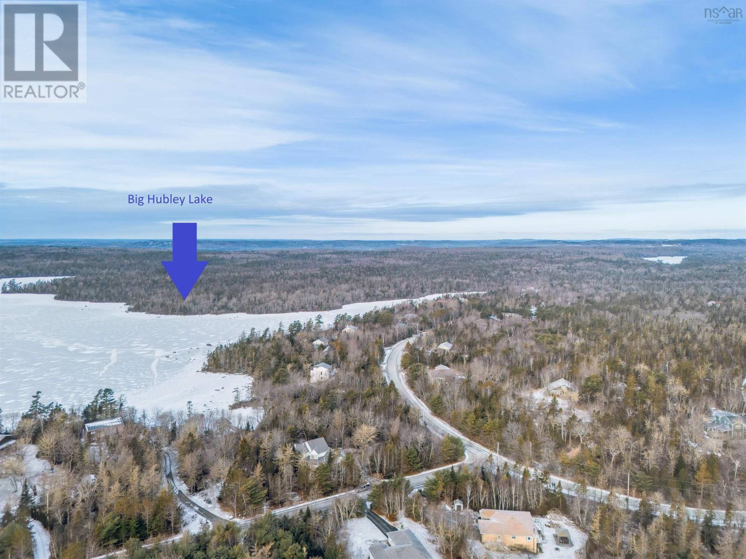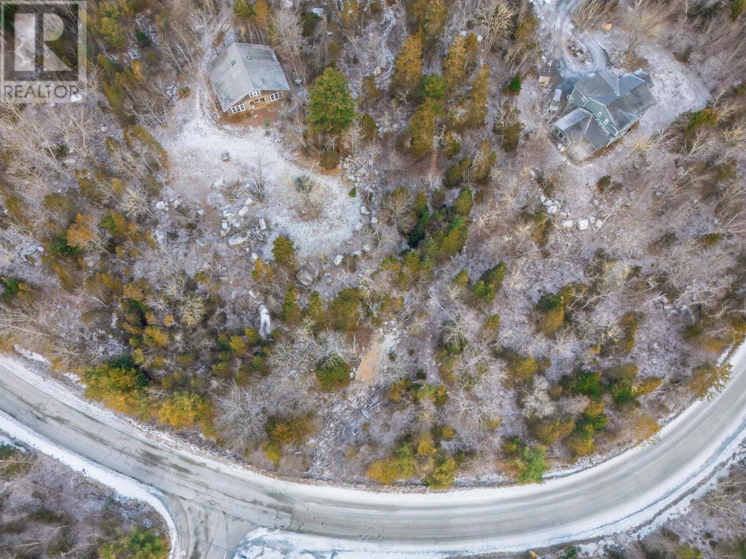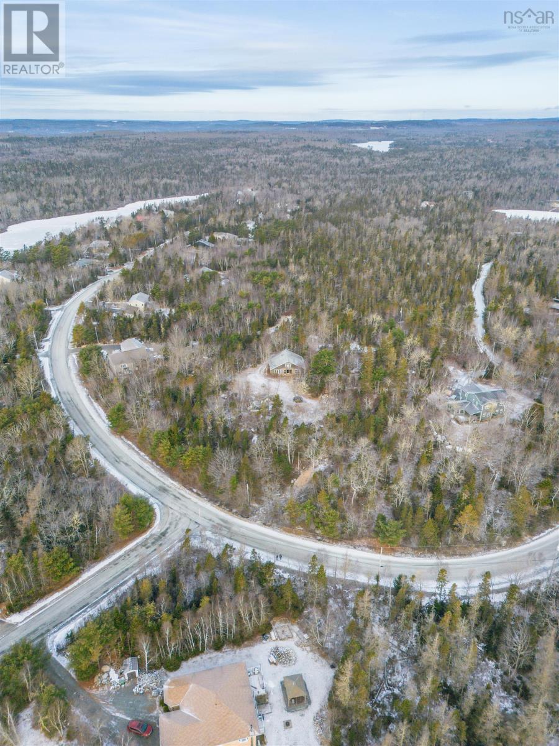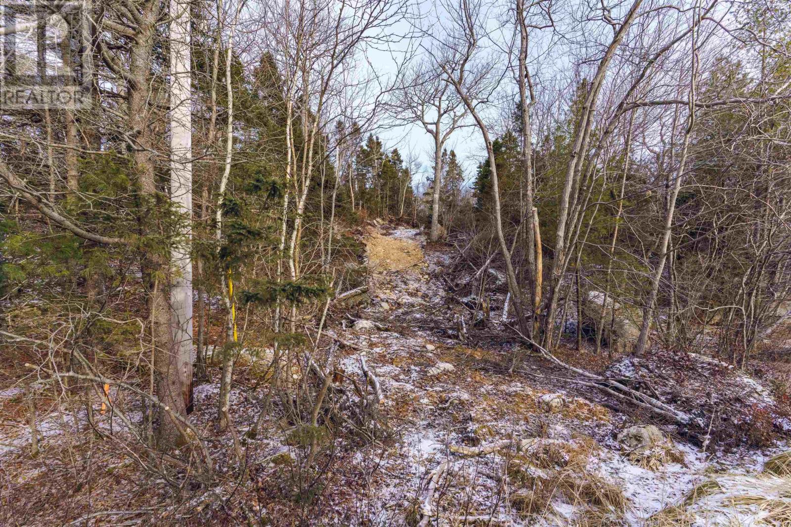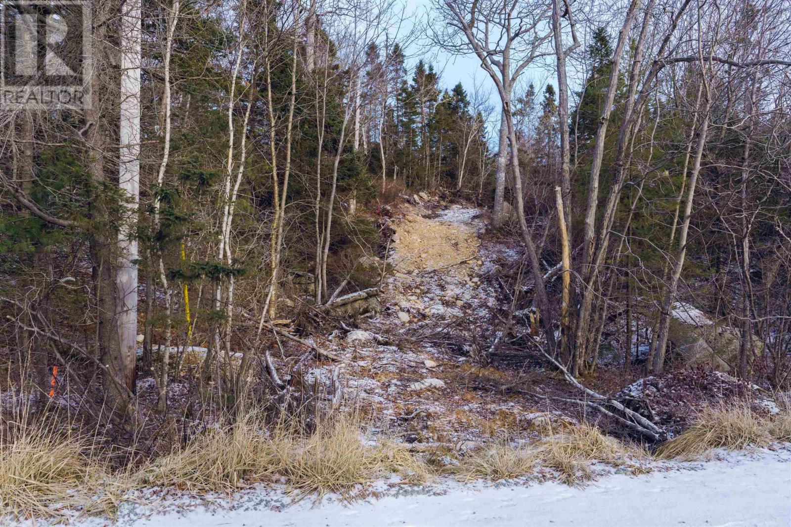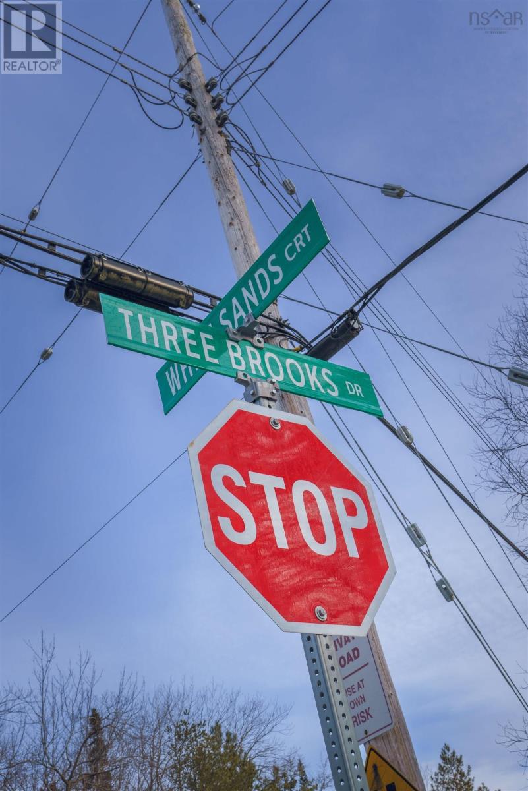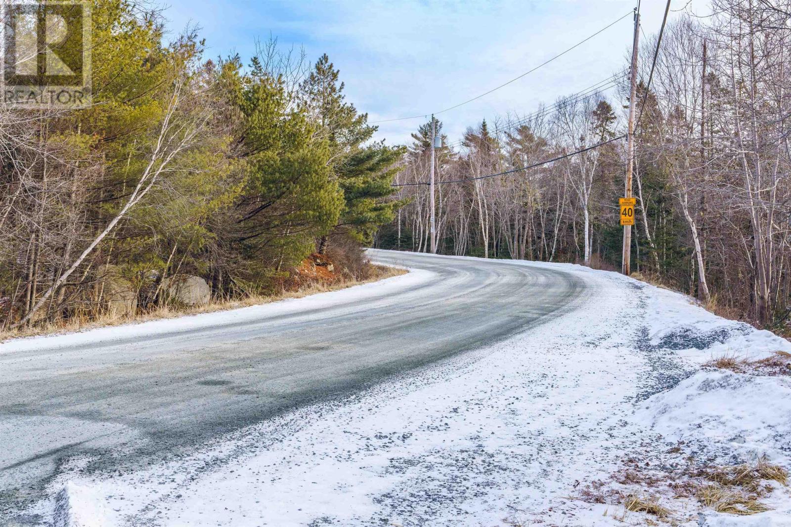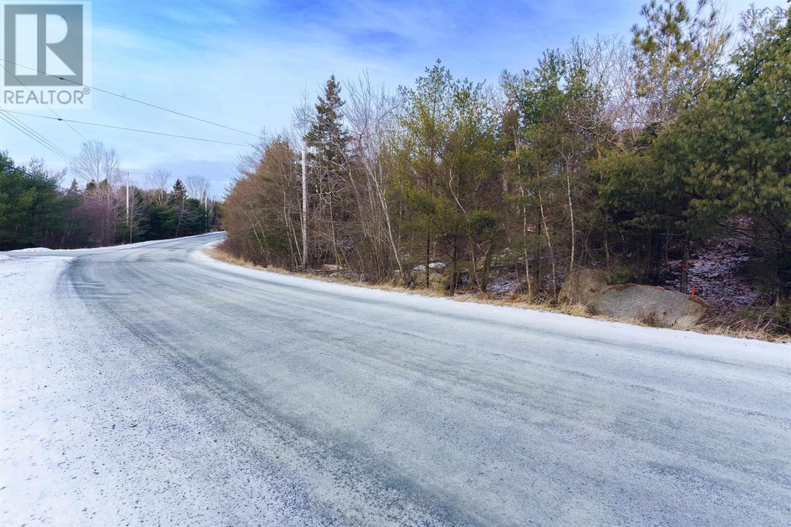4 Bedroom
3 Bathroom
2698 sqft
Fireplace
Heat Pump
Partially Landscaped
$854,900
Welcome to 70 Three Brooks Drive, an exceptional opportunity to build your dream home in the well-established & sought after neighbourhood of Three Brooks Subdivision. Nestled in the heart of nature, this lot offers a perfect balance of privacy, community and access to local amenities. Deeded lake access for year-round recreation features a beautiful sandy beach. Residents also enjoy the benefit of nature trails, tennis courts, bike park and playground. Imagine building your forever home where you can host family gatherings and enjoy outdoor adventures. This design offers a functional family friendly layout with vaulted ceilings in the main living area, a beautiful Primary bedroom suite plus three additional bedrooms and office space. Don't miss your opportunity to create a home with Dockside Atlantic Group that feels uniquely yours. Contact us today for more information and to schedule a visit! (id:25286)
Property Details
|
MLS® Number
|
202501165 |
|
Property Type
|
Single Family |
|
Community Name
|
Hubley |
|
Features
|
Treed |
Building
|
Bathroom Total
|
3 |
|
Bedrooms Above Ground
|
3 |
|
Bedrooms Below Ground
|
1 |
|
Bedrooms Total
|
4 |
|
Construction Style Attachment
|
Detached |
|
Cooling Type
|
Heat Pump |
|
Exterior Finish
|
Stone, Vinyl |
|
Fireplace Present
|
Yes |
|
Flooring Type
|
Tile, Vinyl Plank |
|
Foundation Type
|
Poured Concrete |
|
Stories Total
|
1 |
|
Size Interior
|
2698 Sqft |
|
Total Finished Area
|
2698 Sqft |
|
Type
|
House |
|
Utility Water
|
Drilled Well |
Parking
|
Garage
|
|
|
Attached Garage
|
|
|
Gravel
|
|
Land
|
Acreage
|
No |
|
Landscape Features
|
Partially Landscaped |
|
Sewer
|
Septic System |
|
Size Irregular
|
0.6684 |
|
Size Total
|
0.6684 Ac |
|
Size Total Text
|
0.6684 Ac |
Rooms
| Level |
Type |
Length |
Width |
Dimensions |
|
Lower Level |
Family Room |
|
|
15. x 20 |
|
Lower Level |
Bedroom |
|
|
11. x 10.6 |
|
Lower Level |
Bath (# Pieces 1-6) |
|
|
8. x 6 |
|
Lower Level |
Den |
|
|
10. x 9.9 |
|
Lower Level |
Utility Room |
|
|
5.9 x 5.5 |
|
Lower Level |
Foyer |
|
|
7.4 x 5 |
|
Main Level |
Kitchen |
|
|
10.8 x 16.6 |
|
Main Level |
Dining Room |
|
|
12. x 16.6 |
|
Main Level |
Living Room |
|
|
15. x 16.6 |
|
Main Level |
Primary Bedroom |
|
|
16.4 x 13.8 |
|
Main Level |
Ensuite (# Pieces 2-6) |
|
|
8.10 x 8.8 |
|
Main Level |
Bedroom |
|
|
12.8 x 9.8 |
|
Main Level |
Bedroom |
|
|
10.2 x 12 |
|
Main Level |
Bath (# Pieces 1-6) |
|
|
8. X 6 |
https://www.realtor.ca/real-estate/27816446/70-three-brooks-drive-hubley-hubley

