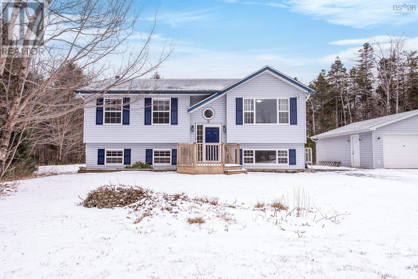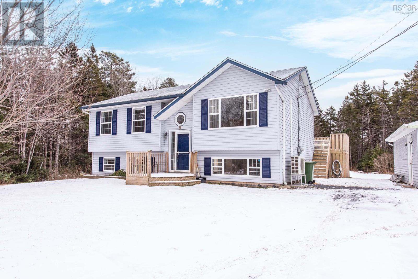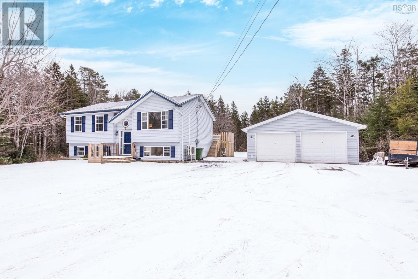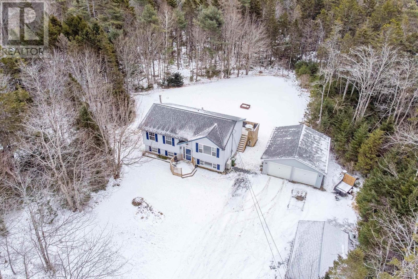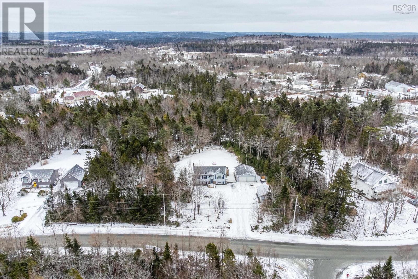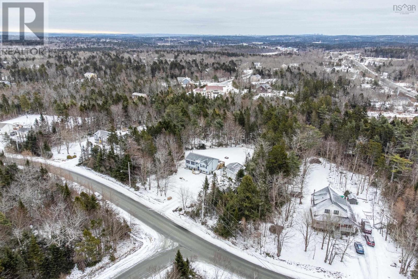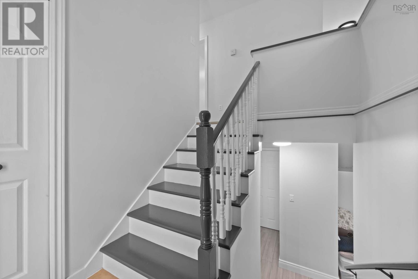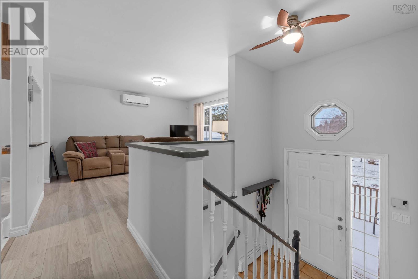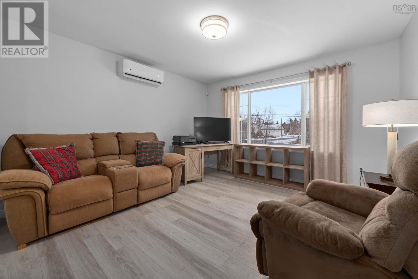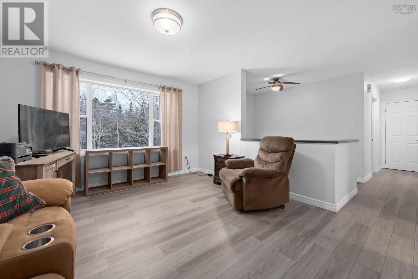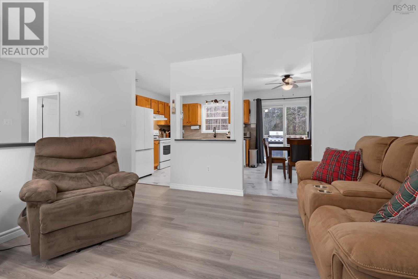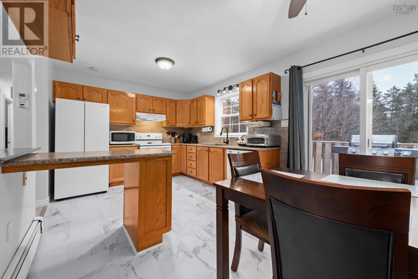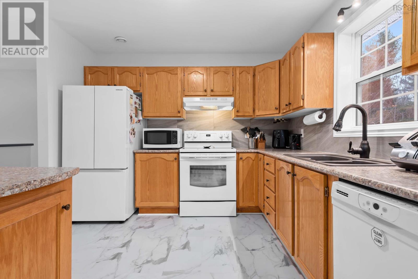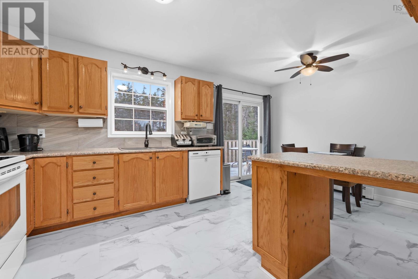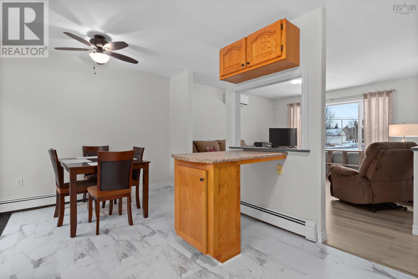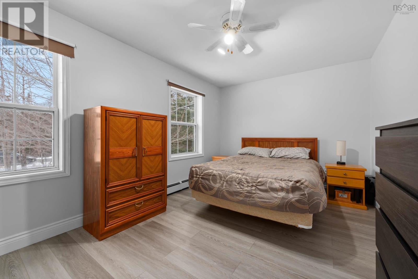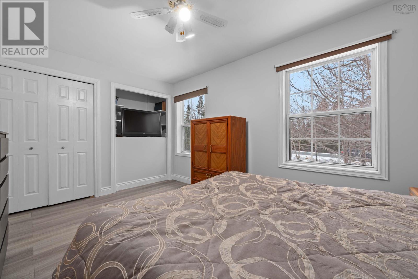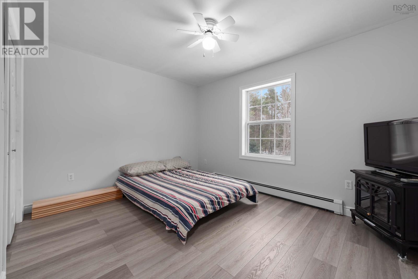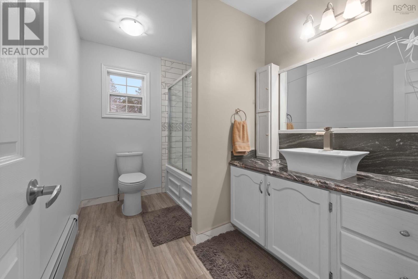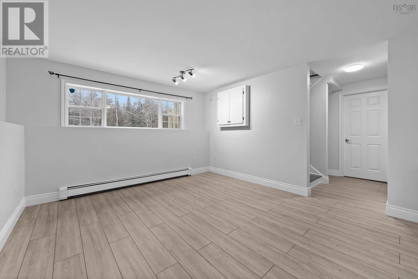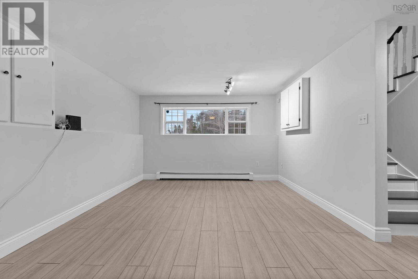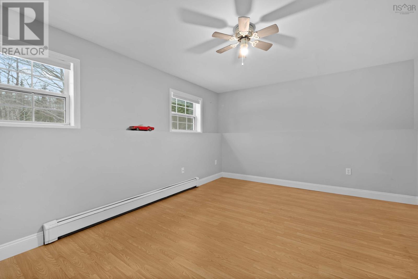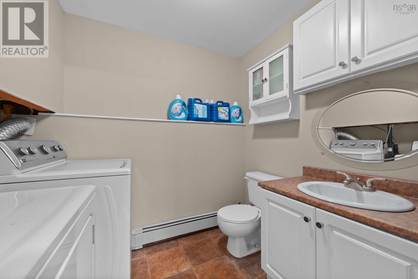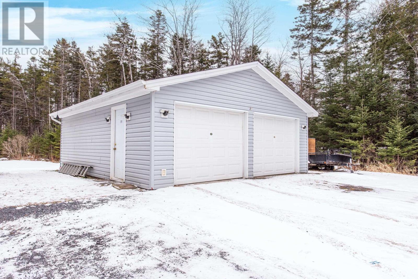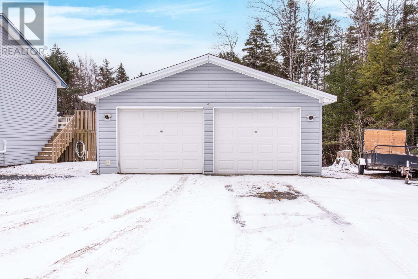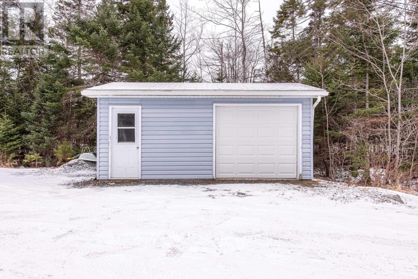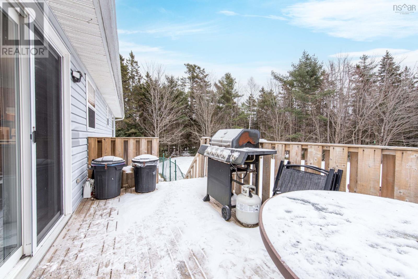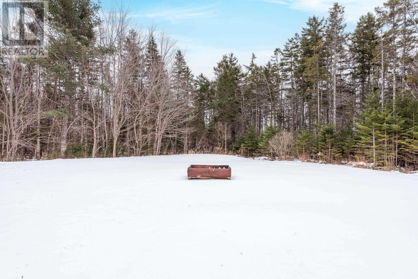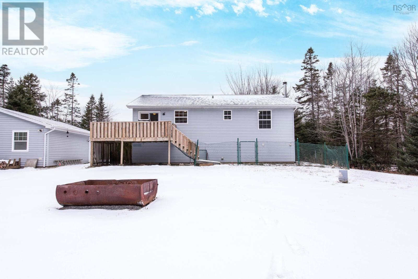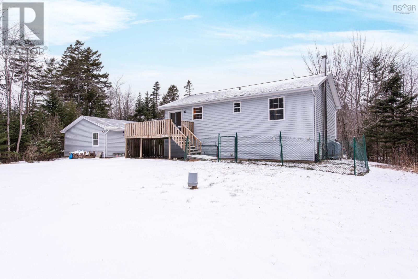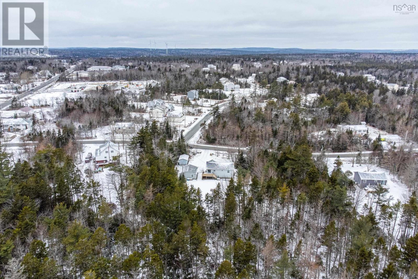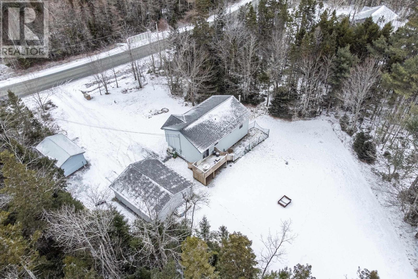3 Bedroom
2 Bathroom
1780 sqft
Heat Pump
Acreage
Landscaped
$585,000
Nestled on a spacious, private country lot just 30 minutes from downtown Halifax and just 5 minutes from St Margarets Center for all your shopping needs. This beautifully updated home offers the perfect blend of peaceful rural living and modern city accessibility. Enjoy the serenity of a private, treed backyard where deer are often seen grazing, while being close to all the amenities and schools you need. The home is freshly painted throughout and boasts bright, spacious rooms with brand new flooring. With fully finished living spaces on both levels, there?s plenty of room for your family to grow and entertain. Other upgrades include two heat pumps and a stunning main bath. In addition to the lovely home, you?ll find a double detached, heated garage?perfect for storing vehicles, tools, or hobbies?as well as a large storage shed for even more space. Experience the best of both worlds in this stunning, move-in-ready home! (id:25286)
Property Details
|
MLS® Number
|
202501122 |
|
Property Type
|
Single Family |
|
Community Name
|
Hammonds Plains |
|
Amenities Near By
|
Public Transit, Shopping, Place Of Worship |
|
Community Features
|
School Bus |
|
Features
|
Treed, Level |
|
Structure
|
Shed |
Building
|
Bathroom Total
|
2 |
|
Bedrooms Above Ground
|
2 |
|
Bedrooms Below Ground
|
1 |
|
Bedrooms Total
|
3 |
|
Appliances
|
Stove, Dishwasher, Dryer, Washer, Microwave, Refrigerator |
|
Constructed Date
|
1996 |
|
Construction Style Attachment
|
Detached |
|
Cooling Type
|
Heat Pump |
|
Exterior Finish
|
Vinyl |
|
Flooring Type
|
Laminate, Vinyl |
|
Foundation Type
|
Poured Concrete |
|
Half Bath Total
|
1 |
|
Stories Total
|
1 |
|
Size Interior
|
1780 Sqft |
|
Total Finished Area
|
1780 Sqft |
|
Type
|
House |
|
Utility Water
|
Well |
Parking
|
Garage
|
|
|
Detached Garage
|
|
|
Gravel
|
|
Land
|
Acreage
|
Yes |
|
Land Amenities
|
Public Transit, Shopping, Place Of Worship |
|
Landscape Features
|
Landscaped |
|
Sewer
|
Septic System |
|
Size Irregular
|
1.443 |
|
Size Total
|
1.443 Ac |
|
Size Total Text
|
1.443 Ac |
Rooms
| Level |
Type |
Length |
Width |
Dimensions |
|
Basement |
Recreational, Games Room |
|
|
12.2x21.7 |
|
Basement |
Bath (# Pieces 1-6) |
|
|
7.7x5.9 |
|
Basement |
Storage |
|
|
16.11x10.2 |
|
Basement |
Bedroom |
|
|
16.7x11.6 |
|
Main Level |
Kitchen |
|
|
11x10.5 |
|
Main Level |
Living Room |
|
|
13.6x13.6 |
|
Main Level |
Dining Room |
|
|
5.10x10.5 |
|
Main Level |
Primary Bedroom |
|
|
14.9x9.11 |
|
Main Level |
Bedroom |
|
|
12.9x10.4 |
|
Main Level |
Bath (# Pieces 1-6) |
|
|
6.8x10.4 |
https://www.realtor.ca/real-estate/27815241/9-norman-boulevard-hammonds-plains-hammonds-plains

