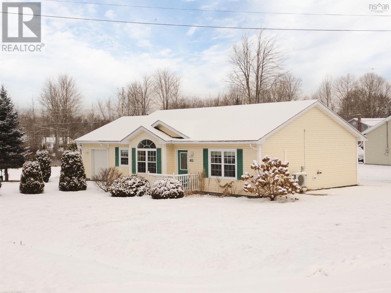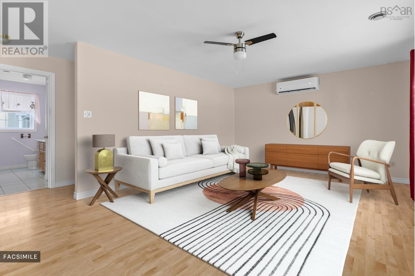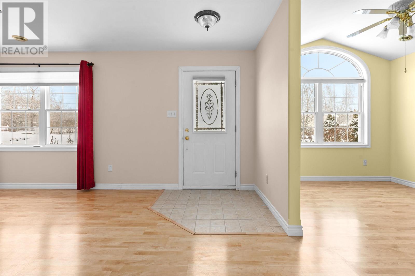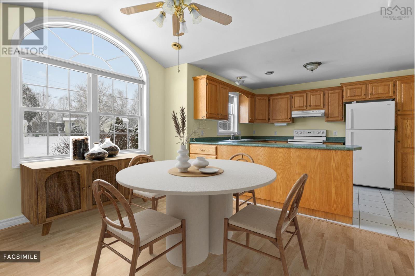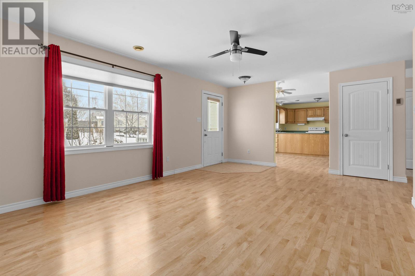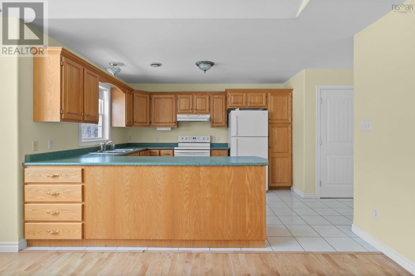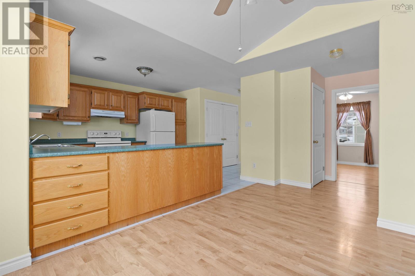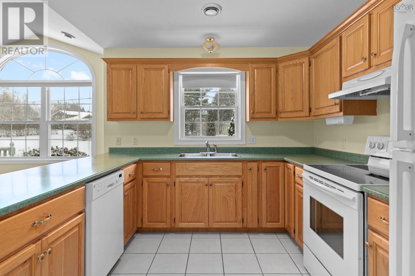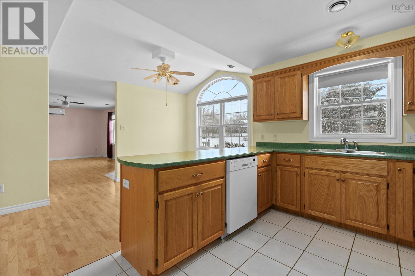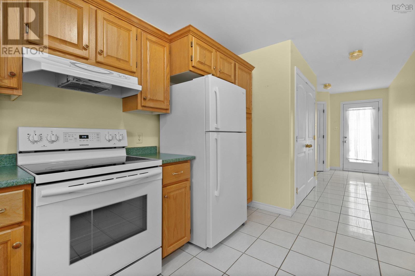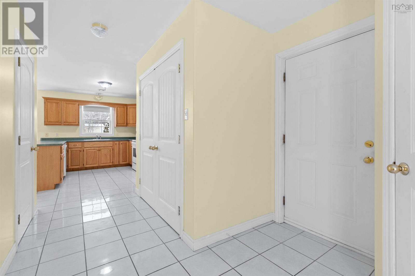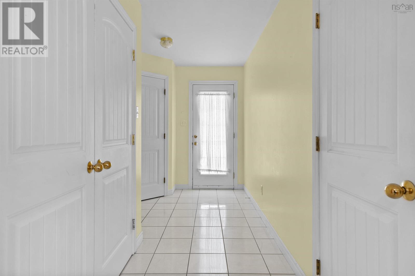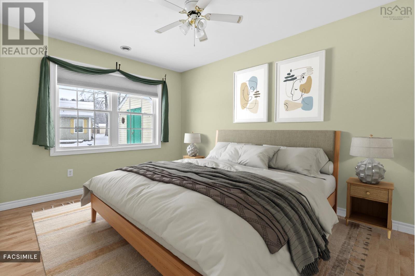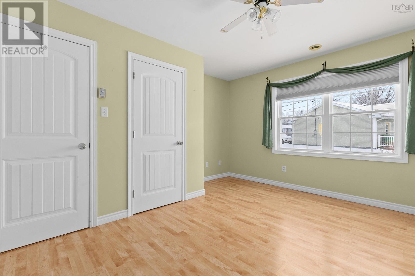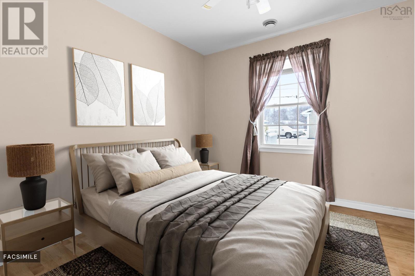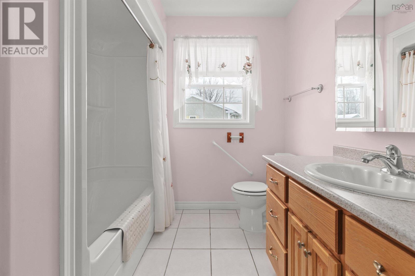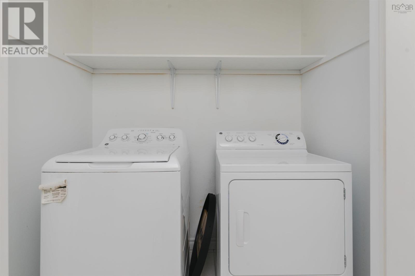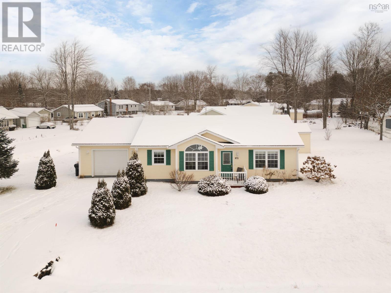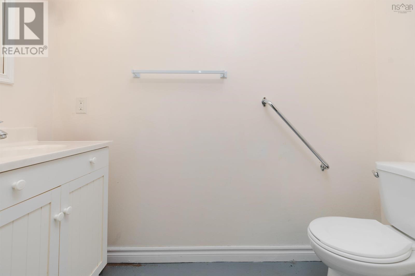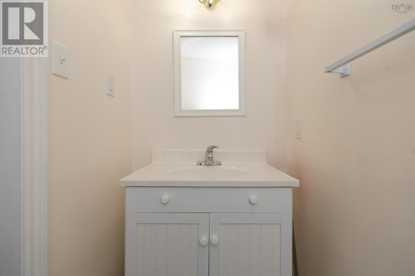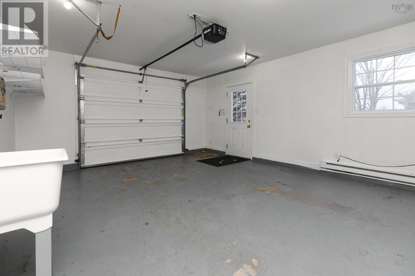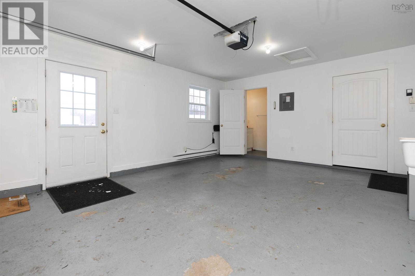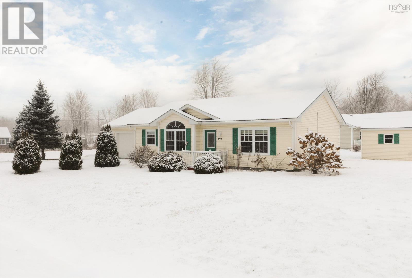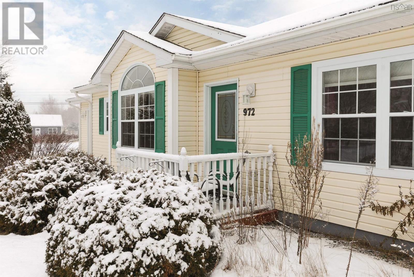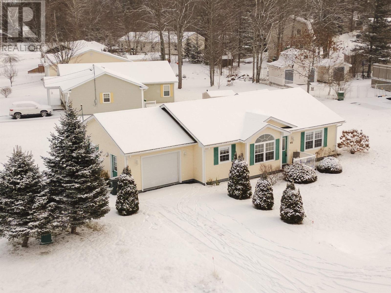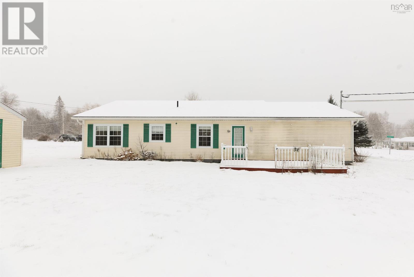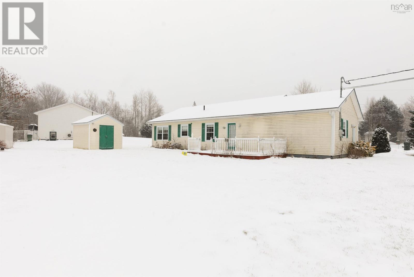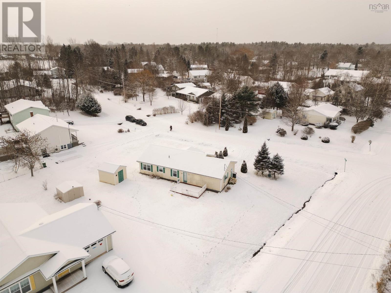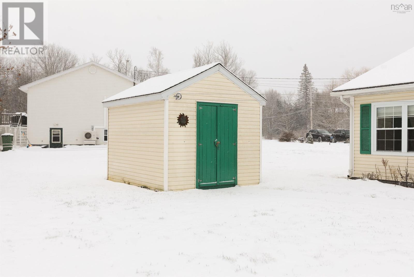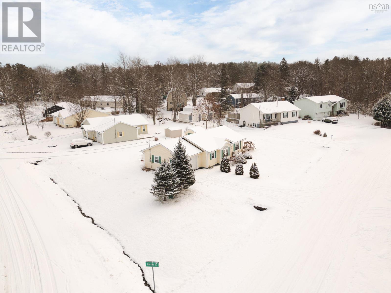2 Bedroom
2 Bathroom
1165 sqft
Bungalow
Wall Unit, Heat Pump
Landscaped
$399,000
Welcome to your new home! Nestled on a desirable corner lot, this delightful 2-bedroom, 1.5-bathroom bungalow exudes charm and warmth, making it the ideal retreat for first-time buyers, down-sizers, or anyone seeking the perfect blend of cozy and functional living. As you step inside, you?ll be greeted by a sunlit living room with a large picture perfect window that fills the space with natural light, creating an inviting atmosphere for relaxation or entertaining. The living space is equipped with a ductless heat pump providing heating and cooling along with in-floor radiant heat, which is a perfect heat source to keep you warm and toasty in those cooler winter months. The layout flows seamlessly into a charming dining area and spacious kitchen, complete with appliances, ample cabinet storage, loads of counter space and a cozy breakfast nook. The two well-appointed bedrooms provide restful retreats with ample closet space. A full bathroom finishes off the bedroom wing. A convenient half-bathroom adds extra functionality for guests or busy mornings. Outside, the corner lot offers plenty of curb appeal with a manicured lawn and a quaint front porch, ideal for sipping your morning coffee. The backyard is spacious, featuring a patio, perfect for summer barbecues, gardening, or simply unwinding after a long day. Additional highlights include a dedicated laundry area, an attached wired/heated garage, generator panel, and easy access to local parks, schools, and shopping. (id:25286)
Property Details
|
MLS® Number
|
202501090 |
|
Property Type
|
Single Family |
|
Community Name
|
Centreville |
|
Amenities Near By
|
Golf Course, Park, Playground, Place Of Worship |
|
Community Features
|
Recreational Facilities, School Bus |
|
Features
|
Level |
|
Structure
|
Shed |
Building
|
Bathroom Total
|
2 |
|
Bedrooms Above Ground
|
2 |
|
Bedrooms Total
|
2 |
|
Appliances
|
Stove, Dishwasher, Dryer, Washer, Refrigerator |
|
Architectural Style
|
Bungalow |
|
Basement Type
|
None |
|
Constructed Date
|
2007 |
|
Construction Style Attachment
|
Detached |
|
Cooling Type
|
Wall Unit, Heat Pump |
|
Exterior Finish
|
Vinyl |
|
Flooring Type
|
Ceramic Tile, Laminate, Tile |
|
Foundation Type
|
Concrete Slab |
|
Half Bath Total
|
1 |
|
Stories Total
|
1 |
|
Size Interior
|
1165 Sqft |
|
Total Finished Area
|
1165 Sqft |
|
Type
|
House |
|
Utility Water
|
Drilled Well |
Parking
|
Garage
|
|
|
Attached Garage
|
|
|
Parking Space(s)
|
|
Land
|
Acreage
|
No |
|
Land Amenities
|
Golf Course, Park, Playground, Place Of Worship |
|
Landscape Features
|
Landscaped |
|
Sewer
|
Municipal Sewage System |
|
Size Irregular
|
0.2734 |
|
Size Total
|
0.2734 Ac |
|
Size Total Text
|
0.2734 Ac |
Rooms
| Level |
Type |
Length |
Width |
Dimensions |
|
Main Level |
Living Room |
|
|
13.3 x 19.6 |
|
Main Level |
Kitchen |
|
|
10.4 x 12.2 |
|
Main Level |
Dining Room |
|
|
9. x 11.4 |
|
Main Level |
Bath (# Pieces 1-6) |
|
|
9.9 x 4.9 |
|
Main Level |
Primary Bedroom |
|
|
9.7 x 13.3 |
|
Main Level |
Bedroom |
|
|
9.8 x 9.6 |
|
Main Level |
Bath (# Pieces 1-6) |
|
|
7.4 x 3.4 |
|
Main Level |
Foyer |
|
|
7.7 x 4.4 |
https://www.realtor.ca/real-estate/27814021/972-parkside-drive-centreville-centreville

