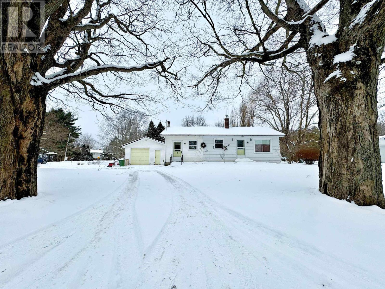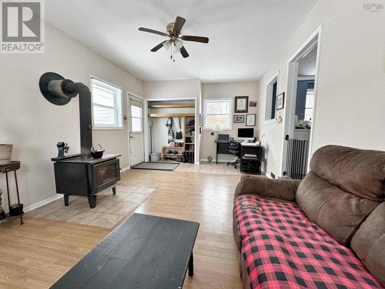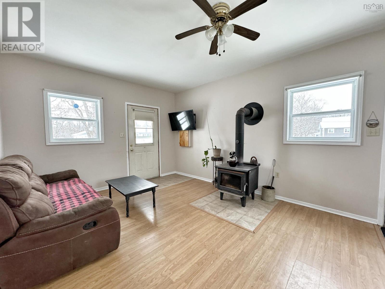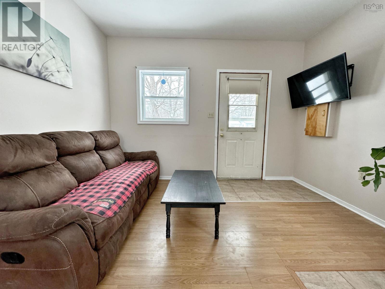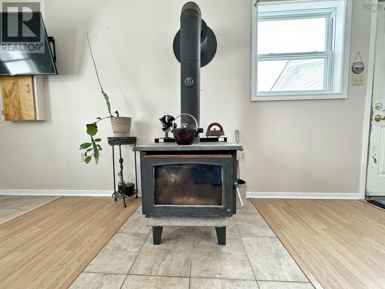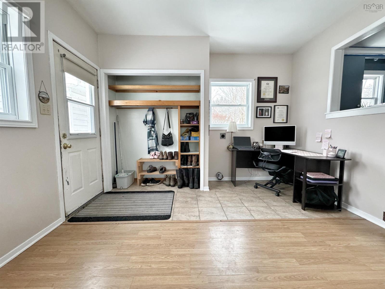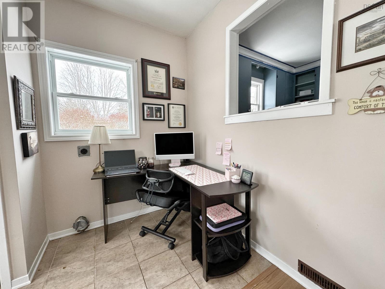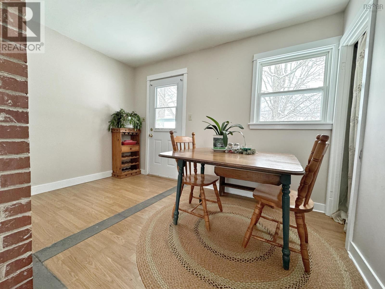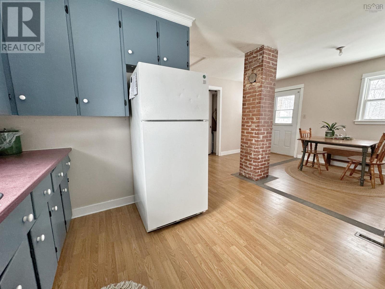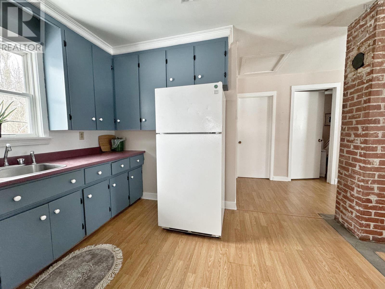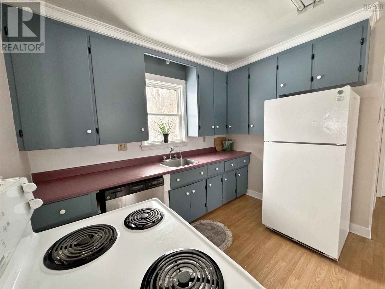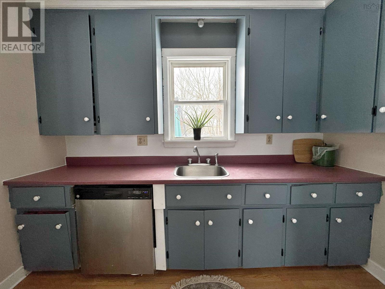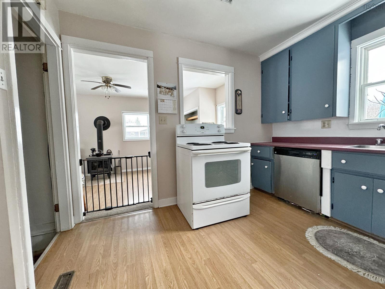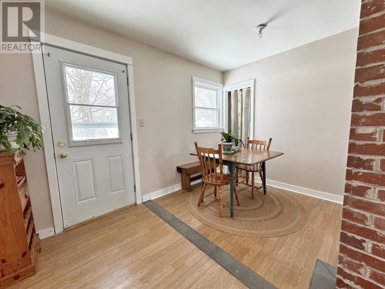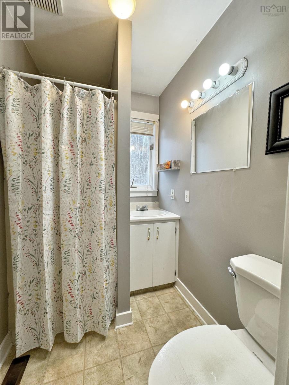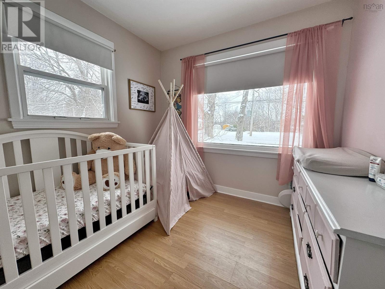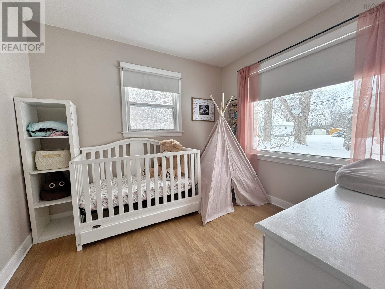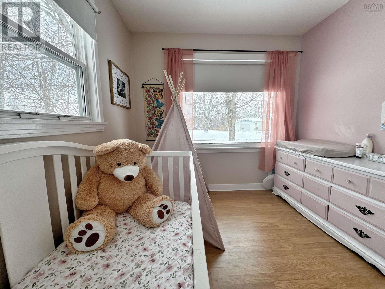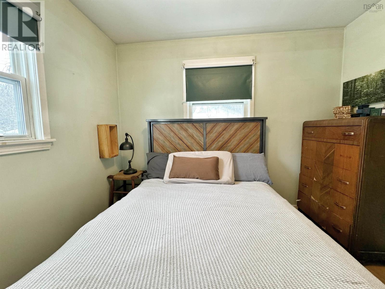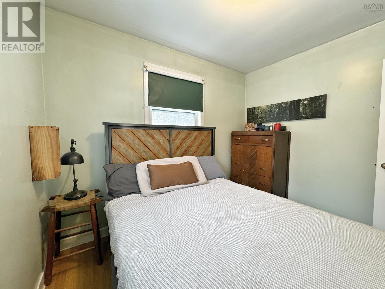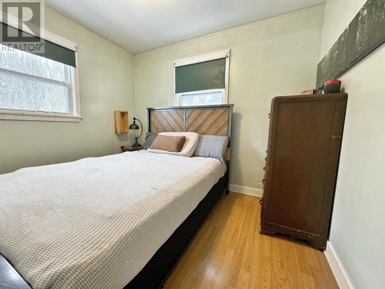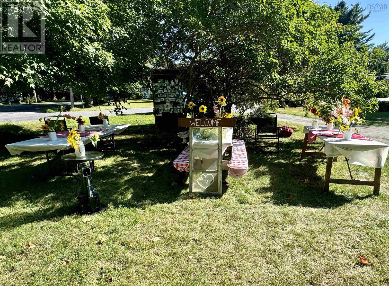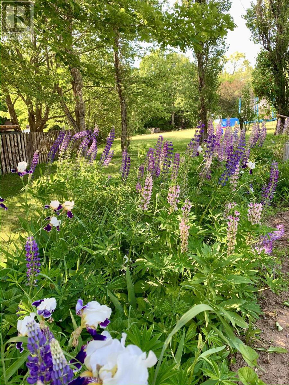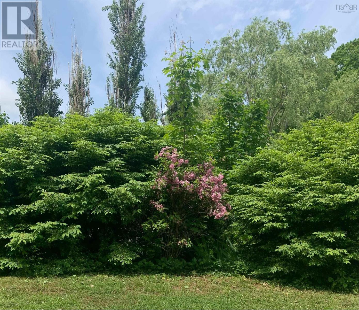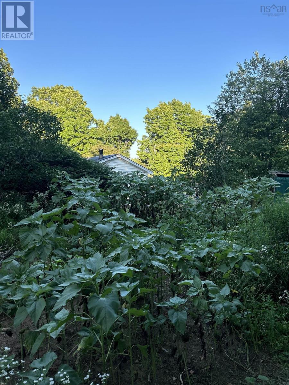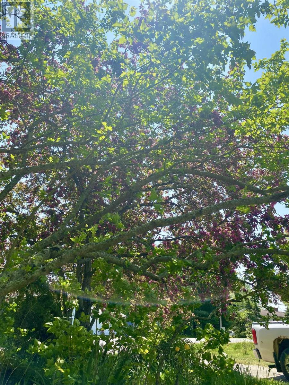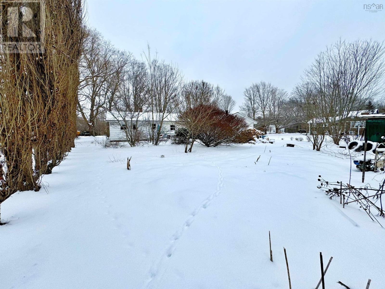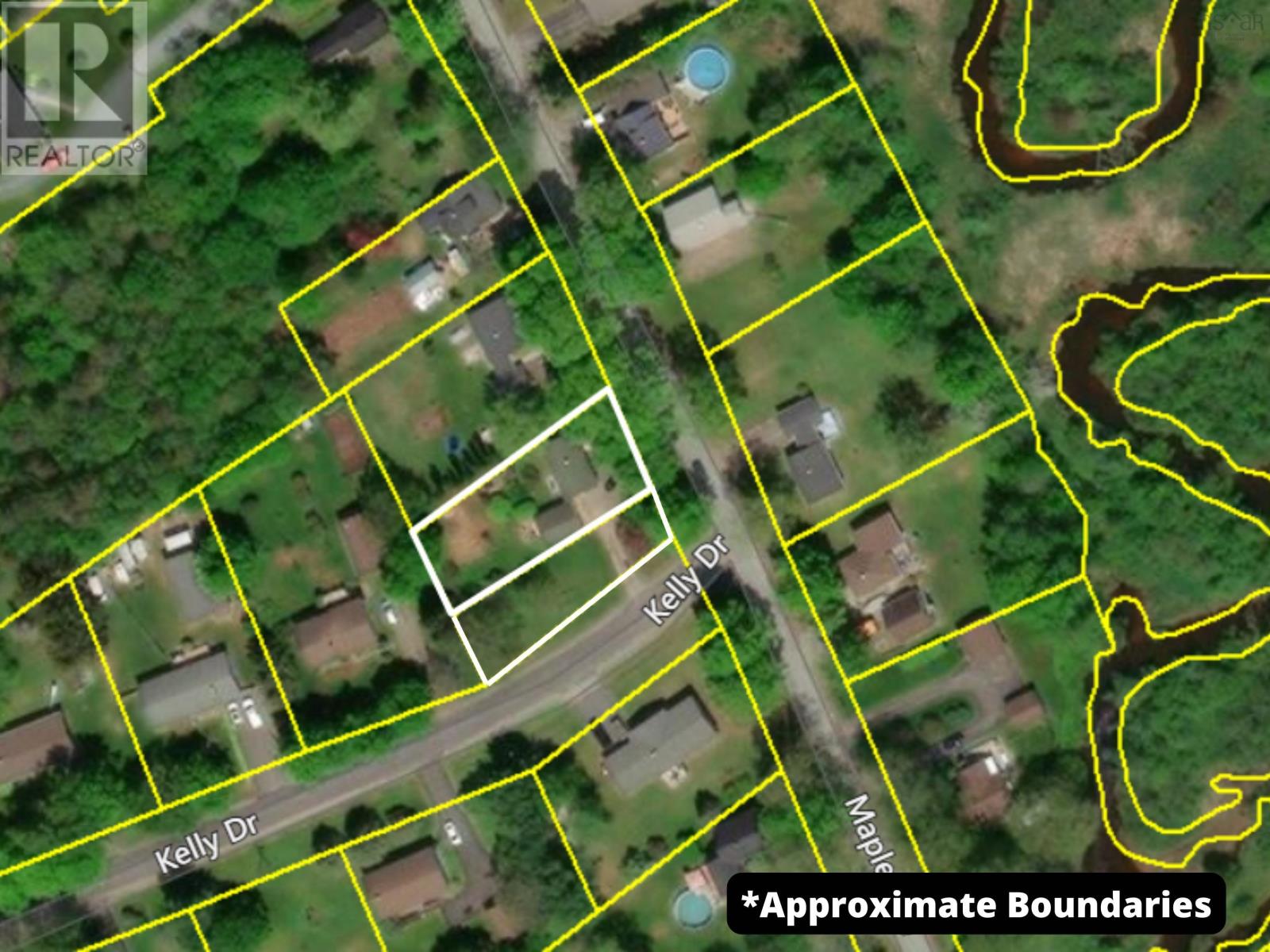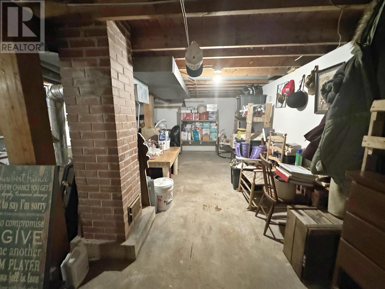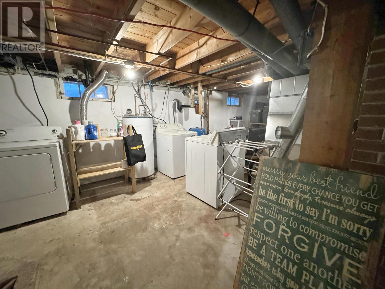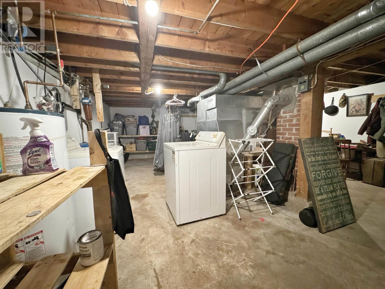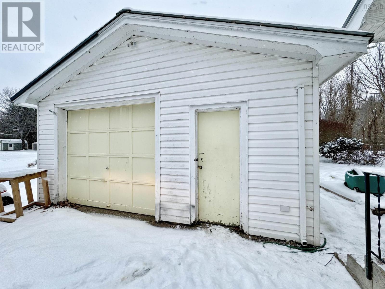2 Bedroom
1 Bathroom
777 sqft
Bungalow
Landscaped
$229,900
The terms "easy to maintain" and "convenient" best describe this 2 bedroom, 1 bath home. The kitchen boasts a dishwasher and cupboards that reach the ceiling. The dining room has plenty of space for family to gather and an exposed brick chimney that adds warmth and character.. The full, undeveloped basement is an excellent spot for storage, or for you to finish, if you wish. Currently heated with an oil forced air furnace (fibreglass oil tank - 2018), and a cozy woodstove. The detached 20'x25' garage is wired and ideal for the backyard mechanic, DIYer, or just a convenient spot to keep your car out of the snow. With the double corner lot, circular paved driveway, and majestic mature maple trees, this property is an outstanding place to host your summer BBQs, tea parties, children's birthdays, or just to wile away the long summer nights, enjoying random conversations with friendly neighbours who pass by. In previous years, this home was owned by someone with a horticultural background. In the spring, the new owners will appreciate the beauty and variety of mature plants and trees, including: magnolia, lilacs, flowering dogwood, burning bush, forsythia, crab apple, haskap berries, and much more (id:25286)
Property Details
|
MLS® Number
|
202501045 |
|
Property Type
|
Single Family |
|
Community Name
|
Aylesford |
|
Amenities Near By
|
Park, Playground, Public Transit, Place Of Worship |
|
Community Features
|
School Bus |
|
Features
|
Treed, Level |
|
Structure
|
Shed |
Building
|
Bathroom Total
|
1 |
|
Bedrooms Above Ground
|
2 |
|
Bedrooms Total
|
2 |
|
Appliances
|
Dishwasher |
|
Architectural Style
|
Bungalow |
|
Basement Development
|
Unfinished |
|
Basement Type
|
Full (unfinished) |
|
Constructed Date
|
1950 |
|
Construction Style Attachment
|
Detached |
|
Exterior Finish
|
Vinyl, Wood Siding |
|
Flooring Type
|
Carpeted, Ceramic Tile, Laminate |
|
Foundation Type
|
Poured Concrete |
|
Stories Total
|
1 |
|
Size Interior
|
777 Sqft |
|
Total Finished Area
|
777 Sqft |
|
Type
|
House |
|
Utility Water
|
Drilled Well |
Parking
Land
|
Acreage
|
No |
|
Land Amenities
|
Park, Playground, Public Transit, Place Of Worship |
|
Landscape Features
|
Landscaped |
|
Sewer
|
Municipal Sewage System |
|
Size Irregular
|
0.3776 |
|
Size Total
|
0.3776 Ac |
|
Size Total Text
|
0.3776 Ac |
Rooms
| Level |
Type |
Length |
Width |
Dimensions |
|
Main Level |
Living Room |
|
|
19.4 x 11.10 |
|
Main Level |
Kitchen |
|
|
9.7 x 9.6 |
|
Main Level |
Dining Room |
|
|
11.6 x 8.6 |
|
Main Level |
Bedroom |
|
|
10. x 8.5 |
|
Main Level |
Bedroom |
|
|
9.5 x 8.5 |
|
Main Level |
Bath (# Pieces 1-6) |
|
|
6.7 x 4.11 (3pc) |
https://www.realtor.ca/real-estate/27810418/1109-maple-avenue-aylesford-aylesford

