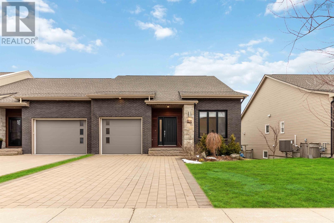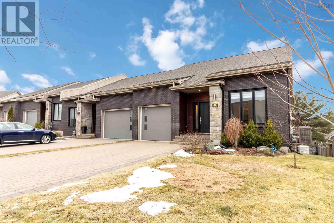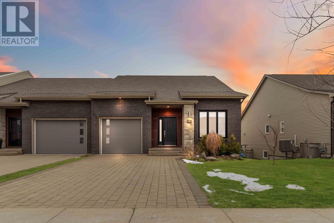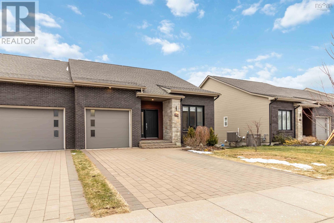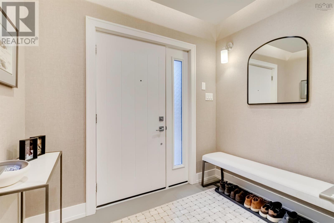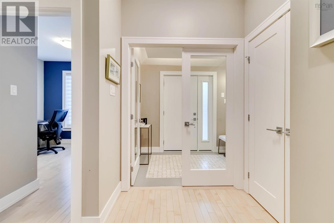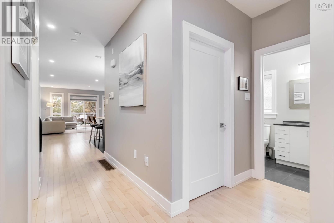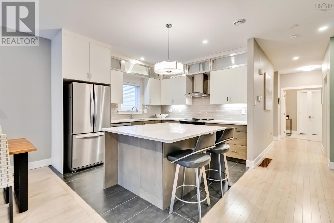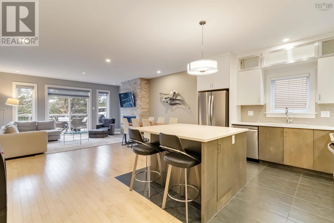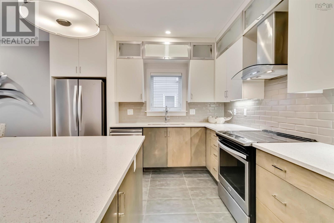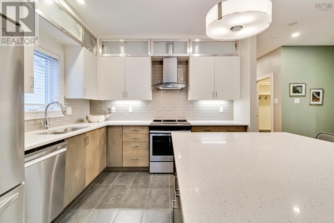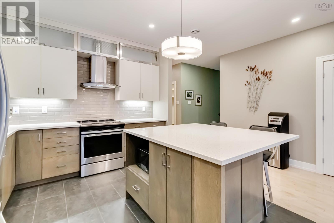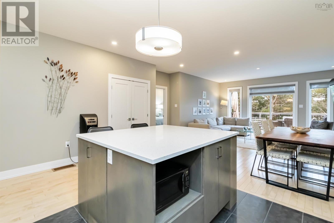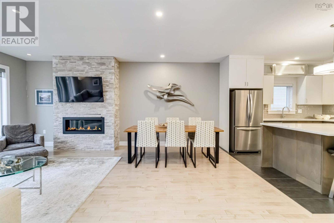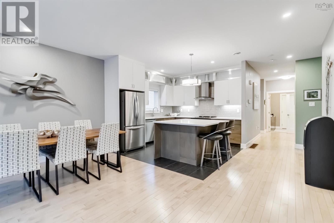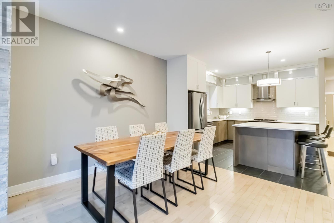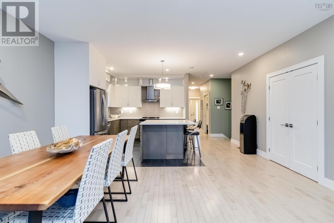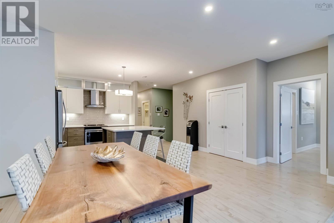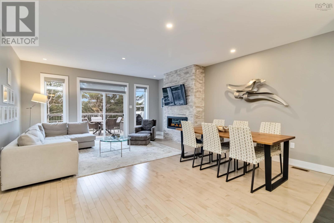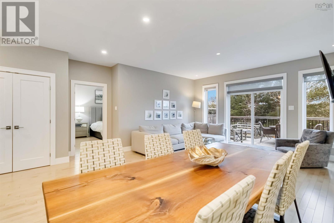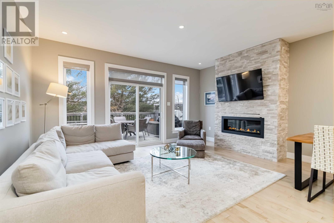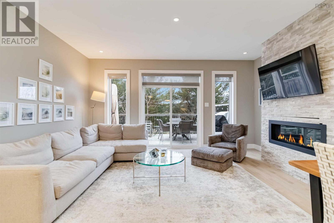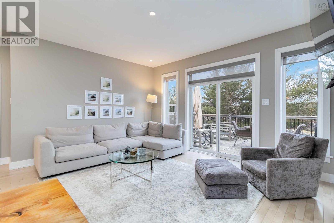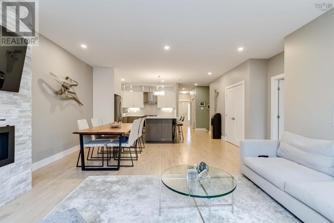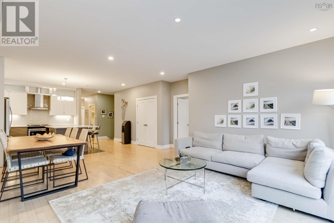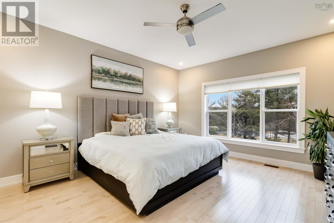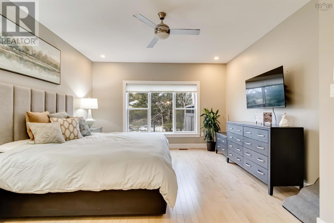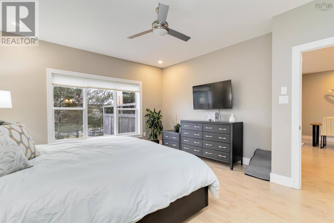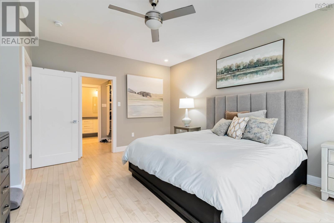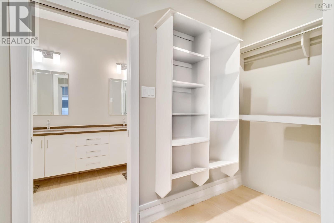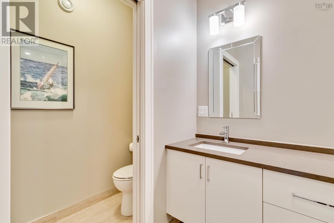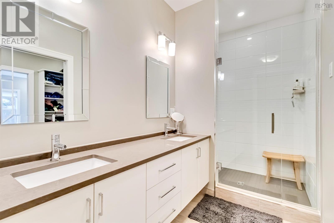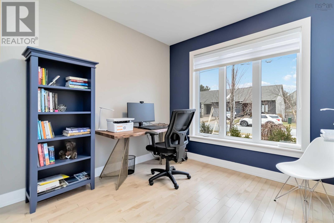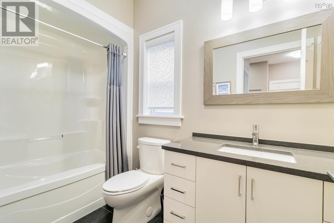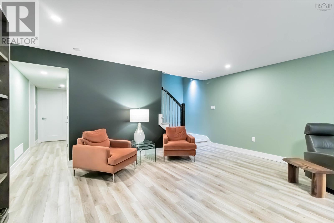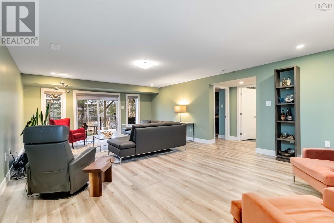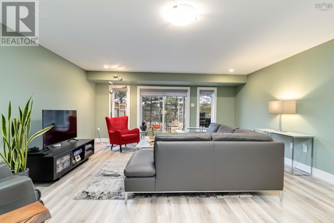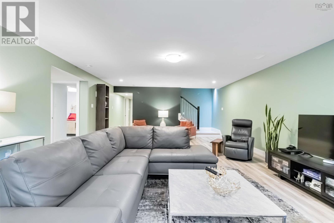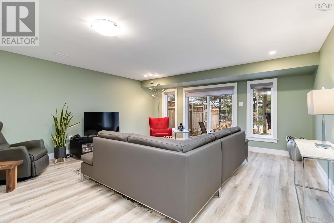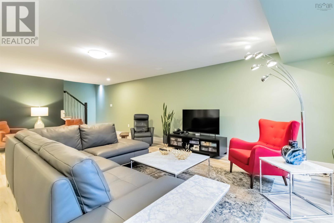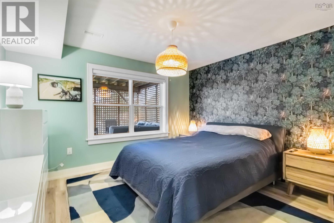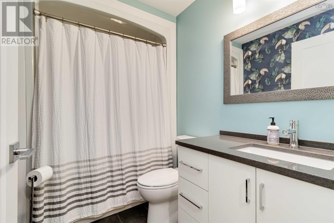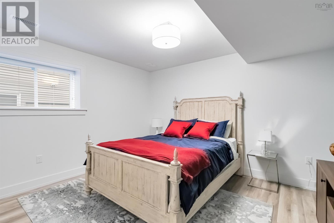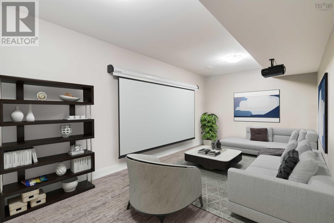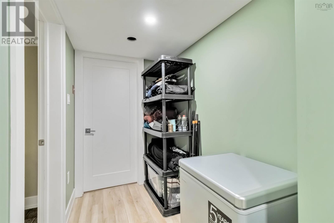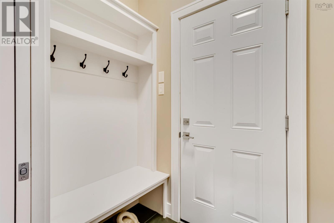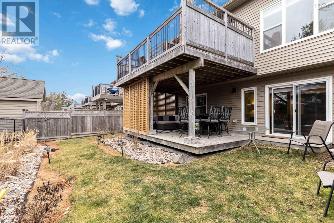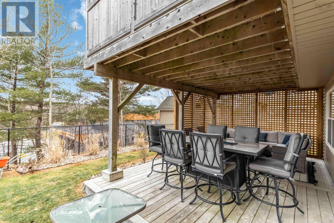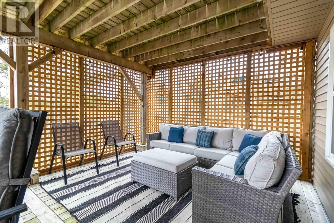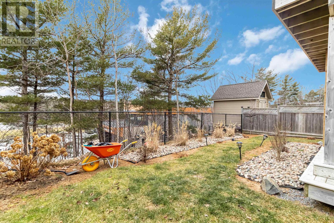4 Bedroom
3 Bathroom
2930 sqft
2 Level, Bungalow
Fireplace
Central Air Conditioning, Heat Pump
Landscaped
$799,900
Welcome to 140 Bradford Place in Waterberry Park, nestled within the Parks of West Bedford. This bungalow home resides on a tranquil street, offering unparalleled convenience with proximity to numerous amenities, swift highway access, and effortless access to scenic trails and captivating lakes and water features. Designed with meticulous attention to detail, this immaculate end-unit townhome showcases a harmonious blend of modern decor, a muted color palette, and high-quality finishes. Professionally landscaped and maintained, the property boasts a double interlocking driveway, a low-maintenance yard and exterior, double decks, and a private backyard oasis. 140 Bradford welcomes you with a gracious foyer that seamlessly flows into an open-concept great room featuring a cozy natural gas fireplace. Enjoy the comfort of ducted heating and cooling throughout the home. The spacious kitchen, adorned with an oversized island perfect for gathering, stainless steel appliances, and ample dining and living room space, seamlessly transitions to an expansive deck, ideal for entertaining guests. The sun-drenched primary bedroom is a true retreat, complete with a generous walk-in closet and a spa-like ensuite bathroom. A second bedroom, currently utilized as a den, and a convenient main-floor laundry complete the main level. Descend the custom-lit staircase to the lower level, where a massive family room awaits, brimming with endless possibilities. This versatile space features a walk-out to the deck and yard and accommodates a variety of uses, including a home theater/media room, a home fitness center, or a comfortable space for extended family or those working from home. Two spacious bedrooms, a full bathroom, and ample storage and utility space complete this inviting lower level. (id:25286)
Property Details
|
MLS® Number
|
202500962 |
|
Property Type
|
Single Family |
|
Community Name
|
Halifax |
|
Amenities Near By
|
Park, Playground, Public Transit, Shopping, Place Of Worship, Beach |
|
Community Features
|
Recreational Facilities, School Bus |
Building
|
Bathroom Total
|
3 |
|
Bedrooms Above Ground
|
2 |
|
Bedrooms Below Ground
|
2 |
|
Bedrooms Total
|
4 |
|
Age
|
8 Years |
|
Appliances
|
Stove, Dishwasher, Dryer, Washer, Microwave Range Hood Combo, Refrigerator |
|
Architectural Style
|
2 Level, Bungalow |
|
Basement Development
|
Finished |
|
Basement Features
|
Walk Out |
|
Basement Type
|
Full (finished) |
|
Cooling Type
|
Central Air Conditioning, Heat Pump |
|
Exterior Finish
|
Brick, Stone, Vinyl |
|
Fireplace Present
|
Yes |
|
Flooring Type
|
Carpeted, Hardwood, Laminate, Tile |
|
Foundation Type
|
Poured Concrete |
|
Stories Total
|
1 |
|
Size Interior
|
2930 Sqft |
|
Total Finished Area
|
2930 Sqft |
|
Type
|
Row / Townhouse |
|
Utility Water
|
Municipal Water |
Parking
Land
|
Acreage
|
No |
|
Land Amenities
|
Park, Playground, Public Transit, Shopping, Place Of Worship, Beach |
|
Landscape Features
|
Landscaped |
|
Sewer
|
Municipal Sewage System |
|
Size Irregular
|
0.1419 |
|
Size Total
|
0.1419 Ac |
|
Size Total Text
|
0.1419 Ac |
Rooms
| Level |
Type |
Length |
Width |
Dimensions |
|
Lower Level |
Other |
|
|
26.3 x 16.11 |
|
Lower Level |
Bedroom |
|
|
12.6 X 12.4-JIRR |
|
Lower Level |
Bedroom |
|
|
14.1 X 12.6-JIRR |
|
Lower Level |
Bath (# Pieces 1-6) |
|
|
8.2 X 5.3 |
|
Lower Level |
Media |
|
|
19.2 X 12.6 |
|
Lower Level |
Storage |
|
|
9.3 X 7.11 C |
|
Lower Level |
Utility Room |
|
|
9.3 X 7.11 C |
|
Main Level |
Foyer |
|
|
8.1 x 6.0 |
|
Main Level |
Foyer |
|
|
6.5 x 3.9 |
|
Main Level |
Kitchen |
|
|
16.6 x 16.3 |
|
Main Level |
Dining Room |
|
|
9.0 x 16.6 |
|
Main Level |
Living Room |
|
|
12.0 x 16.0 |
|
Main Level |
Laundry / Bath |
|
|
5.10 x 5.4 |
|
Main Level |
Primary Bedroom |
|
|
13.11 x 16.4-JIRR |
|
Main Level |
Other |
|
|
9.9 X 5.7 WIC |
|
Main Level |
Ensuite (# Pieces 2-6) |
|
|
13.10 X 5.5 |
|
Main Level |
Bath (# Pieces 1-6) |
|
|
9.8 X 4.11 |
|
Main Level |
Bedroom |
|
|
10.9 X 12.5-JIRR |
https://www.realtor.ca/real-estate/27808107/140-bradford-place-halifax-halifax

