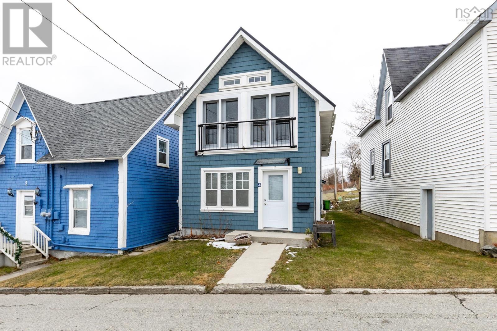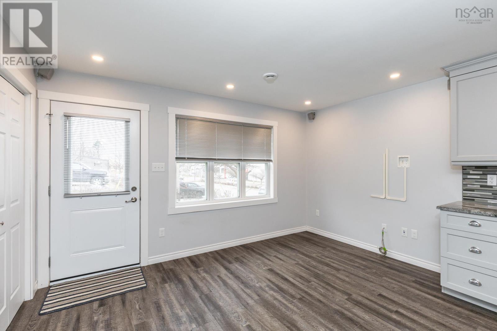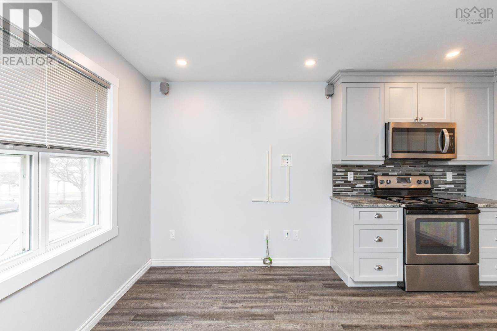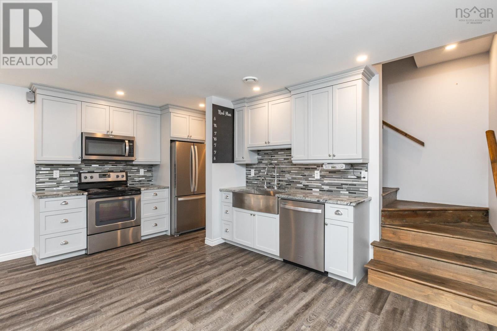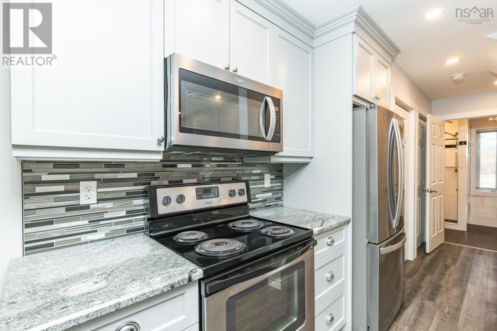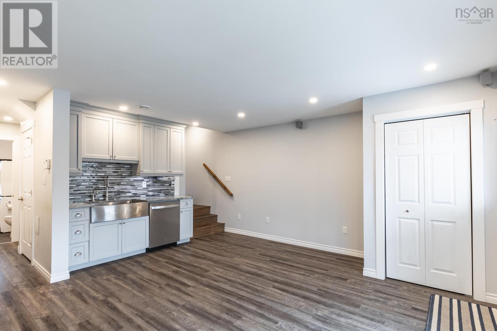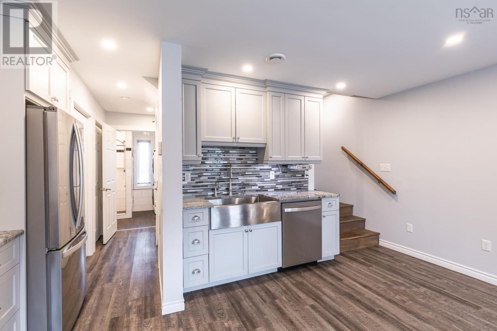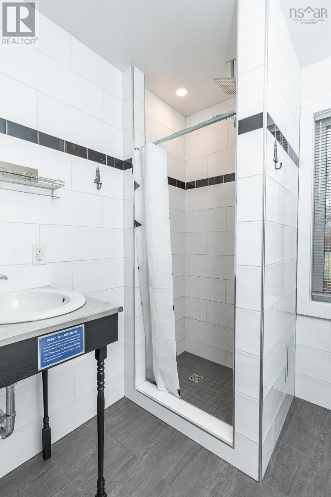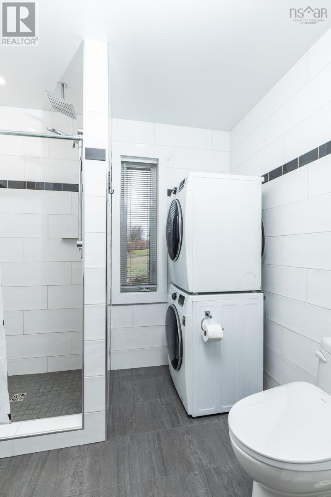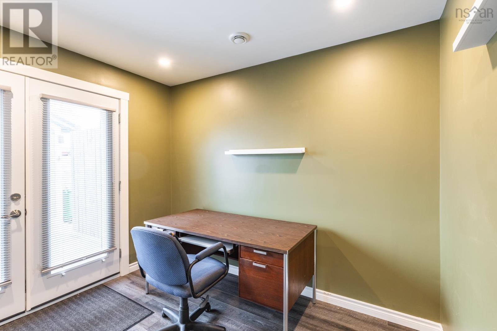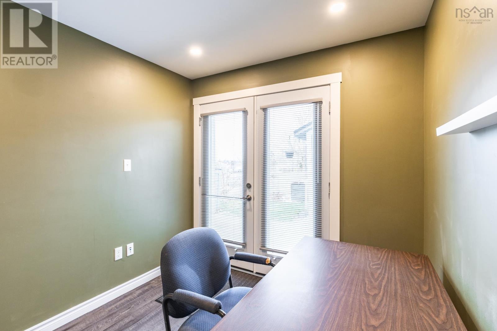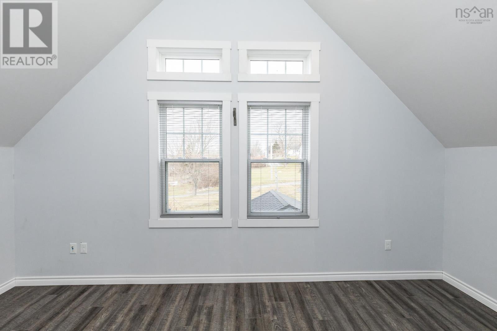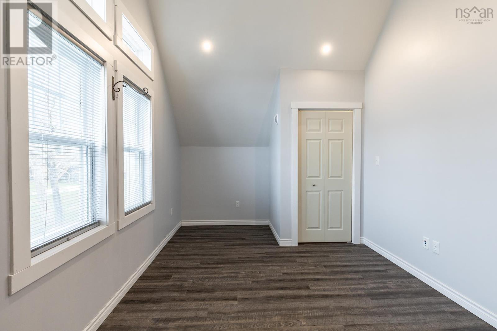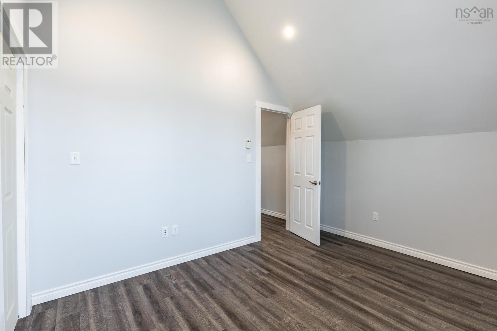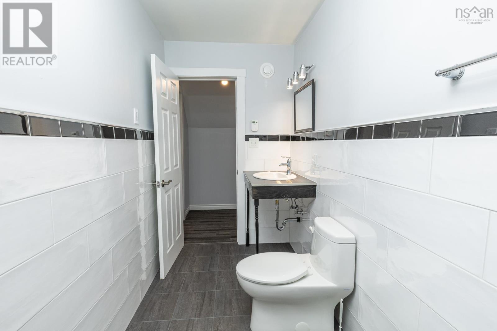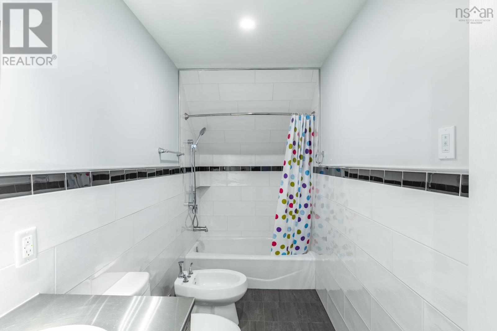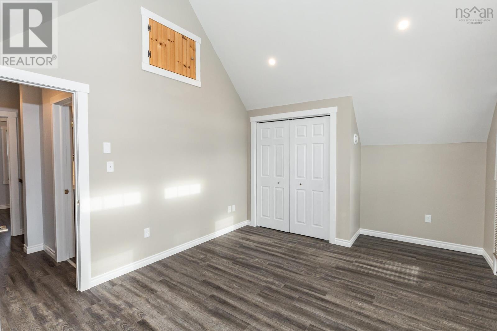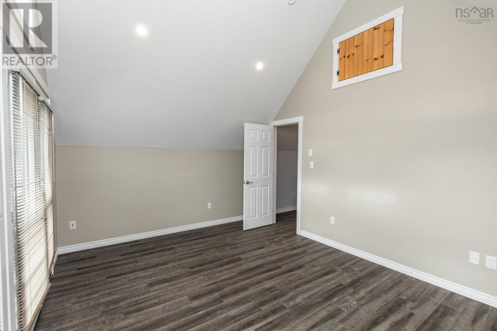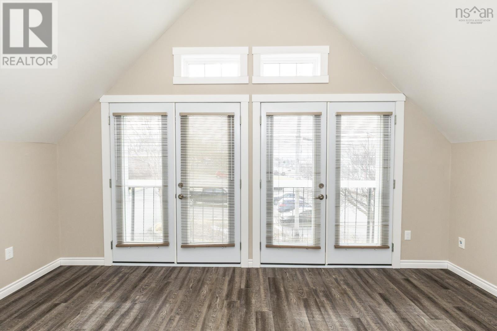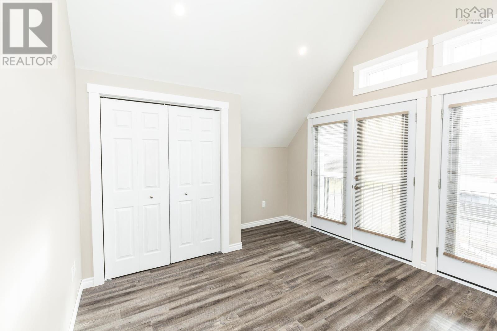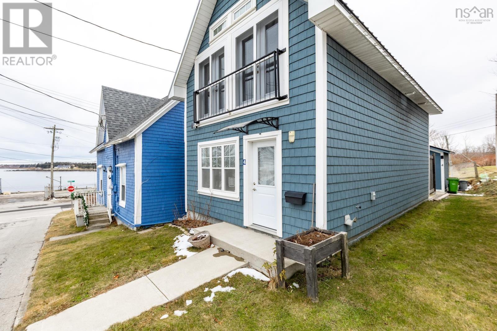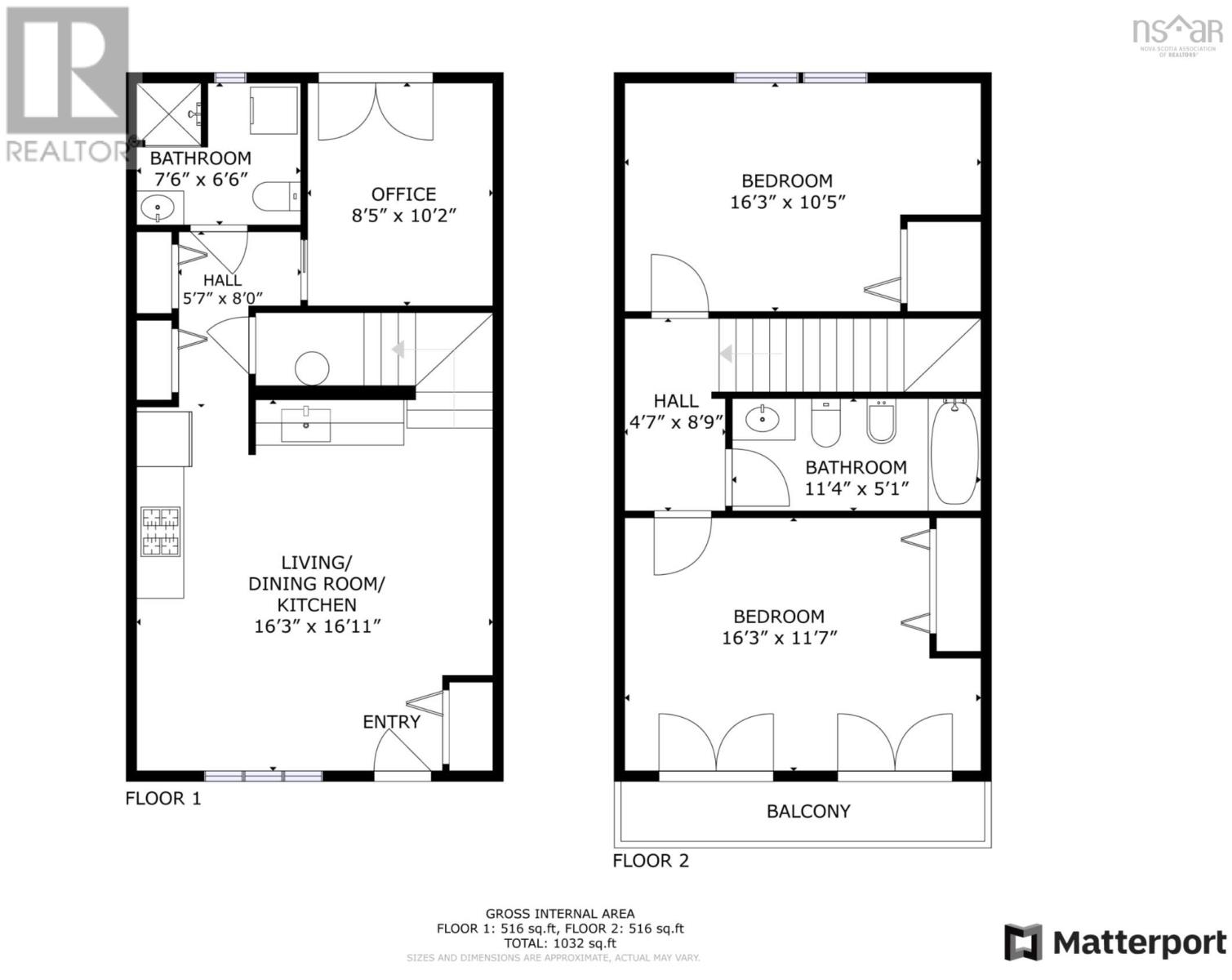2 Bedroom
2 Bathroom
1088 sqft
Landscaped
$309,000
Welcome to modern living in the heart of Yarmouth?s Town Centre! This stylish and efficient 2 story home, built in 2019, offers 1,088 sq. ft. of thoughtfully designed space, perfect for down sizing or first time home buyers. Step inside and fall in love with the open-concept kitchen and living room, perfect for seamless entertaining and everyday comfort. The kitchen features modern finishes, including stainless steel appliances, and a farmhouse sink. Ample storage throughout ensures you?ll have plenty of space to stay organized. The main floor also offers a versatile office space with walkout access to your private patio and garden ? a perfect spot to grow your own flowers, herbs, or veggies! This home is as efficient as it is inviting, with electric boiler hot water in-floor heating, keeping you cozy year-round while remaining cost-effective. Outside, enjoy the low-maintenance lot with privacy fencing and a storage shed. Take a stroll along the nearby waterfront and soak in the stunning views of Yarmouth Harbour, or enjoy the convenience of walking to Frost Park, local restaurants, shopping, or hop on/off the free public transit. Move-in ready and designed for modern living, this home offers a perfect balance of comfort, style, and convenience. (id:25286)
Property Details
|
MLS® Number
|
202500958 |
|
Property Type
|
Single Family |
|
Community Name
|
Yarmouth |
|
Amenities Near By
|
Golf Course, Park, Public Transit, Shopping, Place Of Worship |
|
Community Features
|
School Bus |
|
Structure
|
Shed |
|
View Type
|
Harbour |
Building
|
Bathroom Total
|
2 |
|
Bedrooms Above Ground
|
2 |
|
Bedrooms Total
|
2 |
|
Appliances
|
Range - Electric, Dishwasher, Dryer, Washer |
|
Basement Type
|
None |
|
Constructed Date
|
2019 |
|
Construction Style Attachment
|
Detached |
|
Exterior Finish
|
Vinyl |
|
Flooring Type
|
Ceramic Tile, Laminate |
|
Foundation Type
|
Concrete Slab |
|
Stories Total
|
2 |
|
Size Interior
|
1088 Sqft |
|
Total Finished Area
|
1088 Sqft |
|
Type
|
House |
|
Utility Water
|
Municipal Water |
Parking
Land
|
Acreage
|
No |
|
Land Amenities
|
Golf Course, Park, Public Transit, Shopping, Place Of Worship |
|
Landscape Features
|
Landscaped |
|
Sewer
|
Municipal Sewage System |
|
Size Irregular
|
0.0321 |
|
Size Total
|
0.0321 Ac |
|
Size Total Text
|
0.0321 Ac |
Rooms
| Level |
Type |
Length |
Width |
Dimensions |
|
Second Level |
Bedroom |
|
|
16.3 x 10.5 |
|
Second Level |
Bath (# Pieces 1-6) |
|
|
11.4 x 5.1 |
|
Second Level |
Bedroom |
|
|
16.3 x 11.7 |
|
Main Level |
Great Room |
|
|
Kitchen & Living Rm-16.3x16.11 |
|
Main Level |
Laundry / Bath |
|
|
7.6 x 6.6 |
|
Main Level |
Den |
|
|
8.5 x 10.2 |
https://www.realtor.ca/real-estate/27807643/4-store-street-yarmouth-yarmouth

