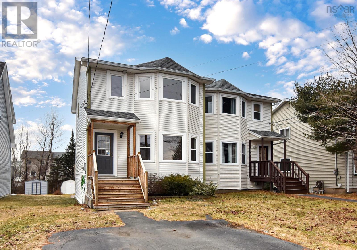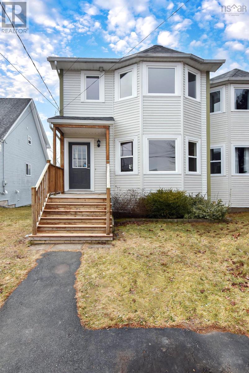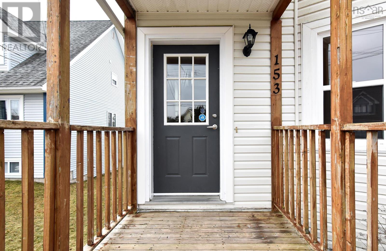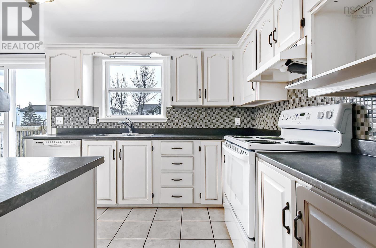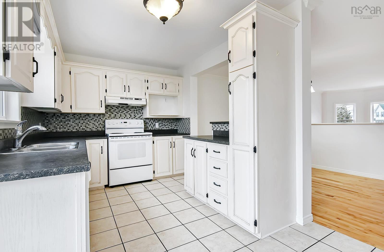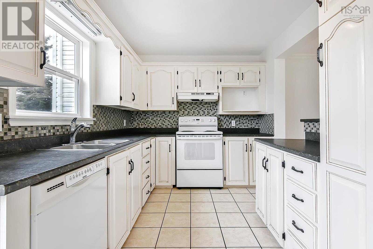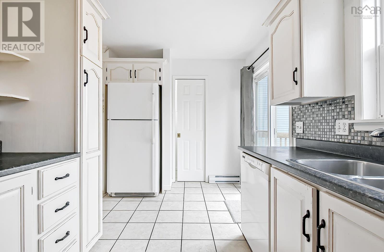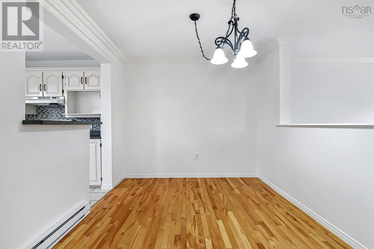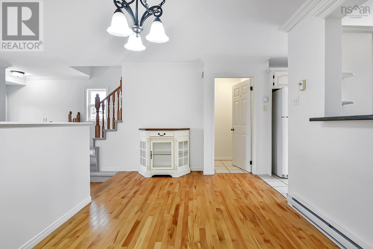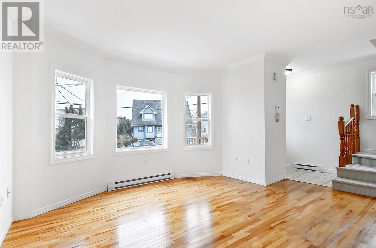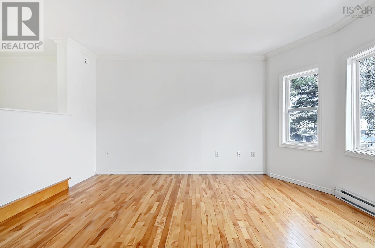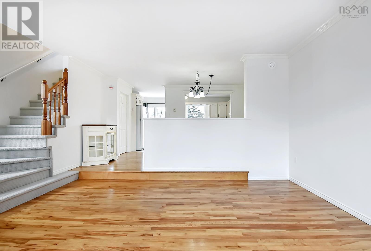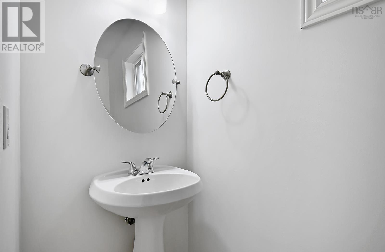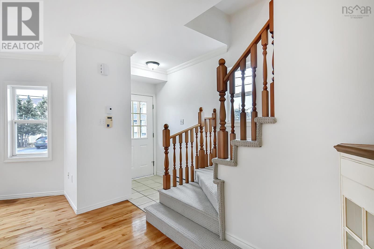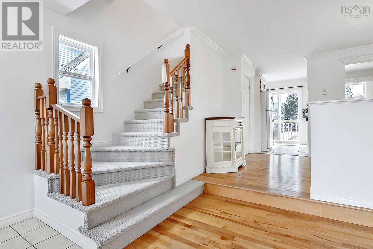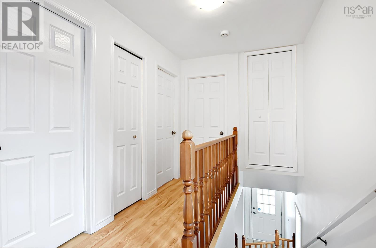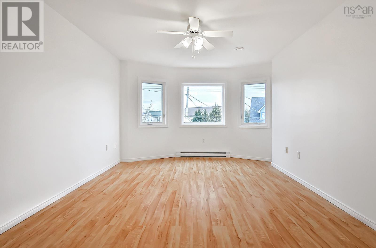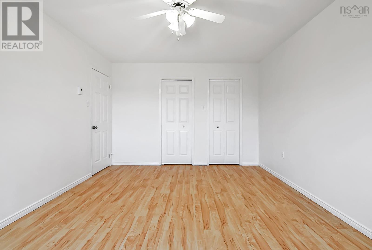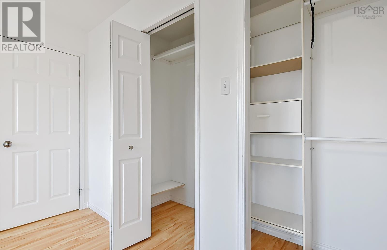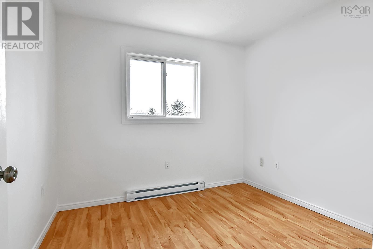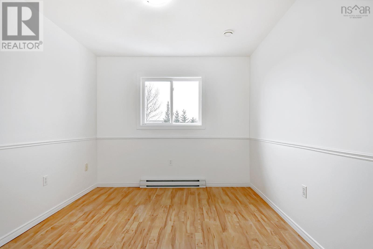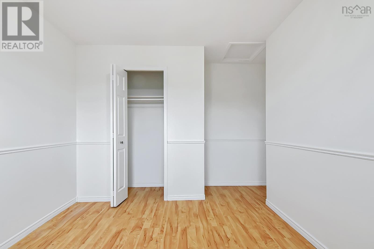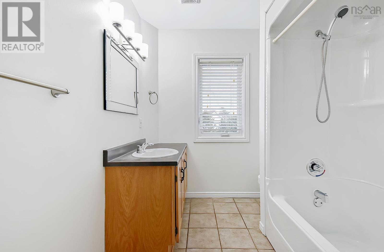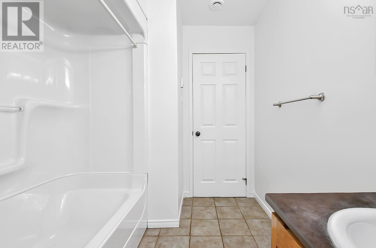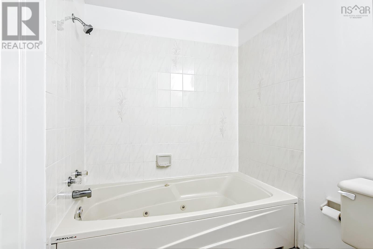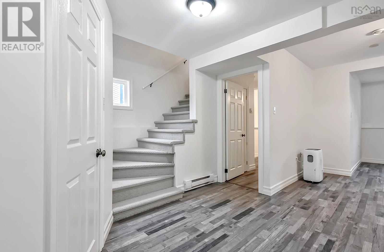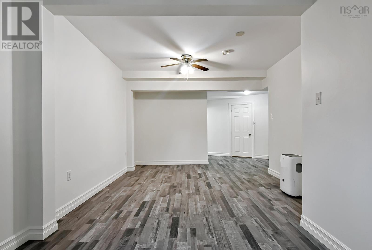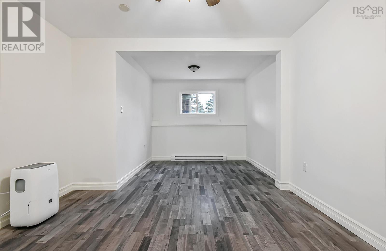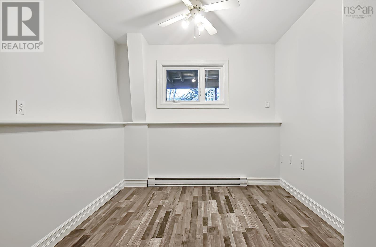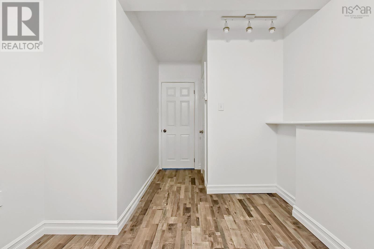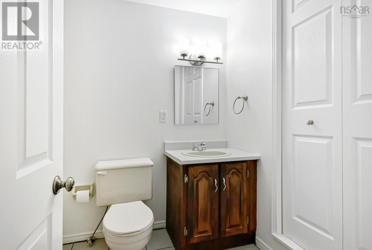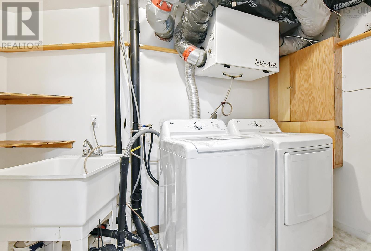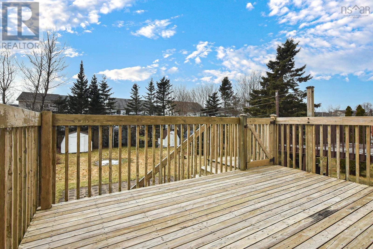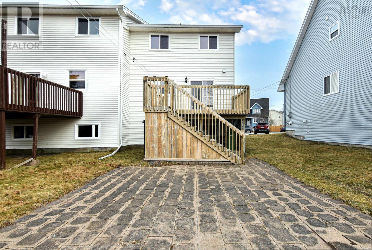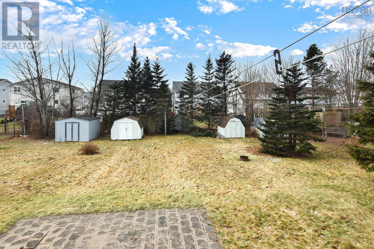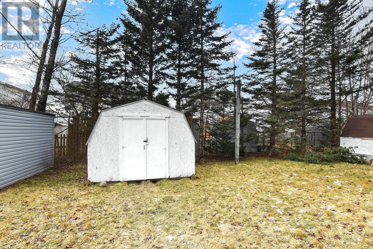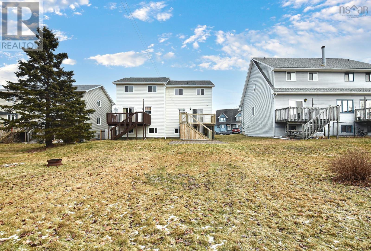4 Bedroom
3 Bathroom
1980 sqft
Landscaped
$459,900
Well maintained two storey semi with 4 bedrooms and 2.5 baths in popular Greenwood Heights Subdivision. Open concept main floor design with sunken living room, dining room, kitchen and powder room. Top level offers a spacious primary bedroom with double closets and bay window, two other good sized rooms and a full bath. The lower level is fully finished with a 4th bedroom, a full bath, a large Rec room and laundry room. Updates include: Newer vinyl windows and roof shingles (under 10 years), brand new washer/dryer, new berber carpet on both stairways, new bathroom fixtures, new electric baseboard heaters and the interior of the home was freshly painted throughout all 3 levels. Large backyard perfect for gardening and gatherings; with a good sized deck great for BBQs and a shed. Located in a great family neighbourhood. This move-in ready home is close to schools, parks, lakes, the BLT trails, and a short commute to Bayers Lake. (id:25286)
Property Details
|
MLS® Number
|
202500884 |
|
Property Type
|
Single Family |
|
Community Name
|
Timberlea |
|
Amenities Near By
|
Golf Course, Park, Playground, Public Transit |
|
Community Features
|
Recreational Facilities |
|
Features
|
Level |
|
Structure
|
Shed |
Building
|
Bathroom Total
|
3 |
|
Bedrooms Above Ground
|
3 |
|
Bedrooms Below Ground
|
1 |
|
Bedrooms Total
|
4 |
|
Appliances
|
Stove, Dishwasher, Dryer, Washer, Refrigerator |
|
Basement Development
|
Finished |
|
Basement Type
|
Full (finished) |
|
Constructed Date
|
1994 |
|
Construction Style Attachment
|
Semi-detached |
|
Exterior Finish
|
Vinyl |
|
Flooring Type
|
Carpeted, Ceramic Tile, Hardwood, Laminate |
|
Foundation Type
|
Poured Concrete |
|
Half Bath Total
|
1 |
|
Stories Total
|
2 |
|
Size Interior
|
1980 Sqft |
|
Total Finished Area
|
1980 Sqft |
|
Type
|
House |
|
Utility Water
|
Municipal Water |
Land
|
Acreage
|
No |
|
Land Amenities
|
Golf Course, Park, Playground, Public Transit |
|
Landscape Features
|
Landscaped |
|
Sewer
|
Municipal Sewage System |
|
Size Irregular
|
0.1035 |
|
Size Total
|
0.1035 Ac |
|
Size Total Text
|
0.1035 Ac |
Rooms
| Level |
Type |
Length |
Width |
Dimensions |
|
Second Level |
Primary Bedroom |
|
|
11.6X14.1 |
|
Second Level |
Bedroom |
|
|
11.2X9.4 |
|
Second Level |
Bedroom |
|
|
9.5X8.9 |
|
Second Level |
Bath (# Pieces 1-6) |
|
|
10.3X7.2 |
|
Lower Level |
Recreational, Games Room |
|
|
20.3X11.9 |
|
Lower Level |
Bedroom |
|
|
11X8.8 |
|
Lower Level |
Bath (# Pieces 1-6) |
|
|
8.9X6 |
|
Lower Level |
Laundry / Bath |
|
|
11.6X6.5 |
|
Main Level |
Kitchen |
|
|
15.9X8.6 |
|
Main Level |
Dining Room |
|
|
15.4X9 |
|
Main Level |
Living Room |
|
|
14.6X12.5(+Bay) |
|
Main Level |
Bath (# Pieces 1-6) |
|
|
7.3X3 |
https://www.realtor.ca/real-estate/27803272/153-brentwood-avenue-timberlea-timberlea

