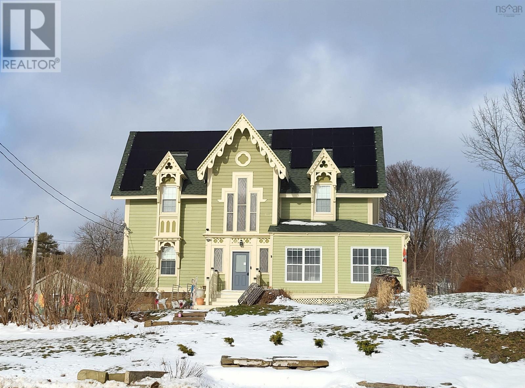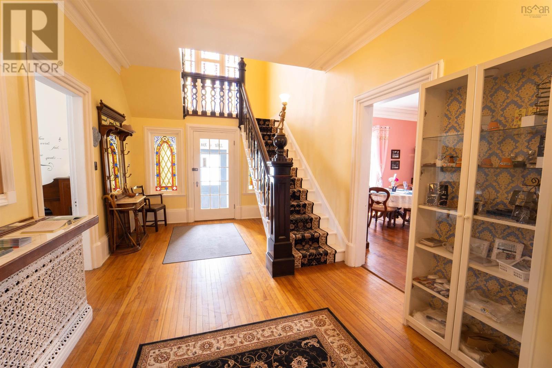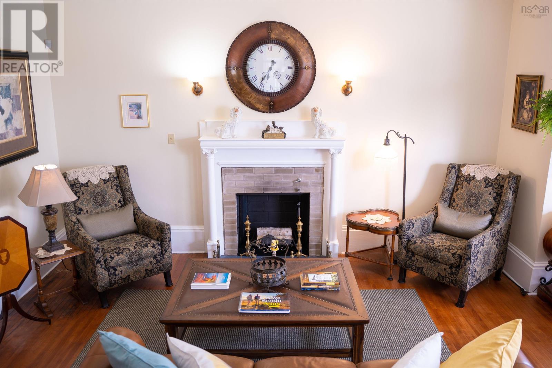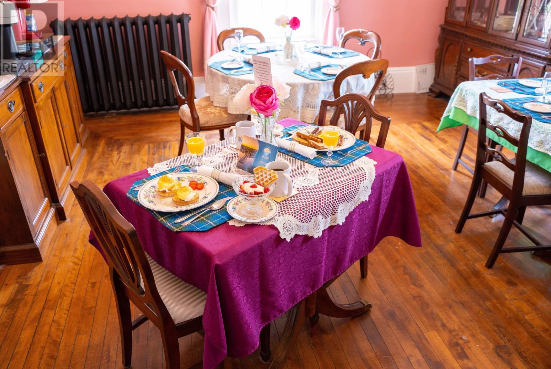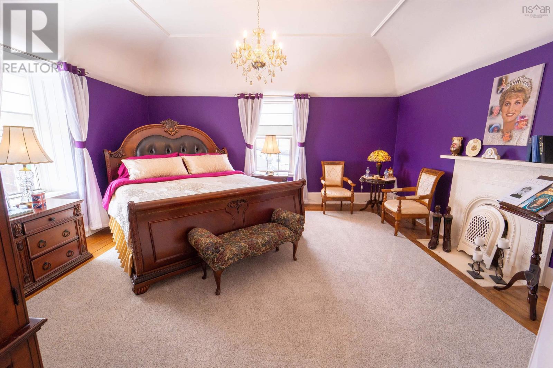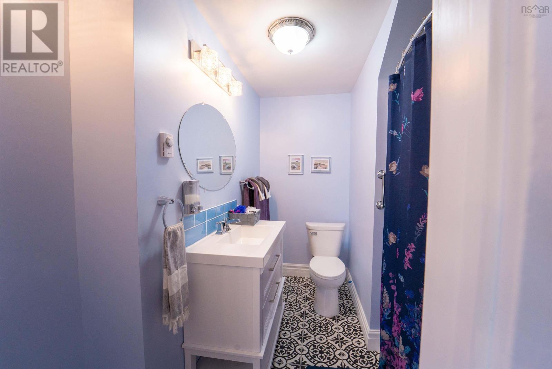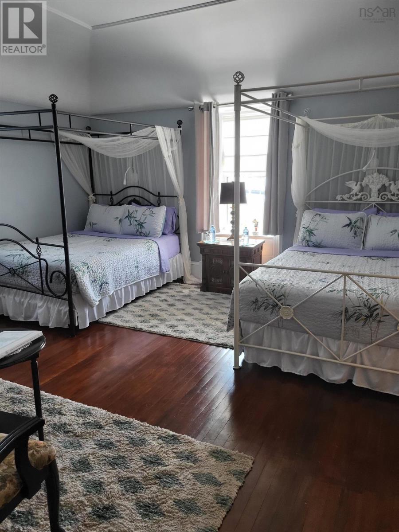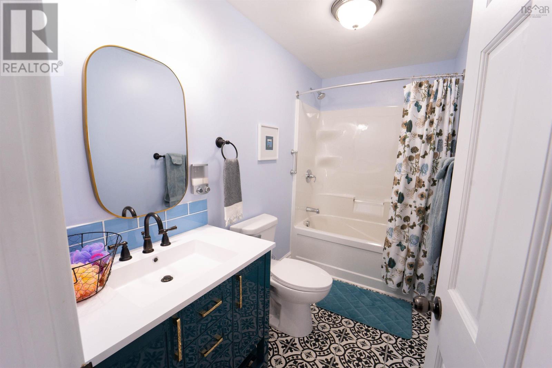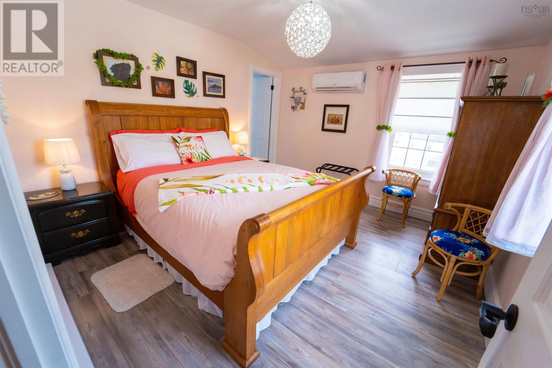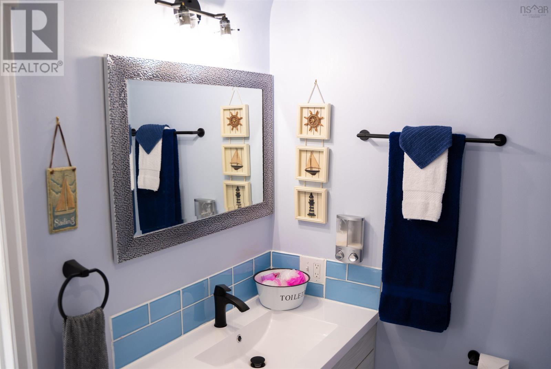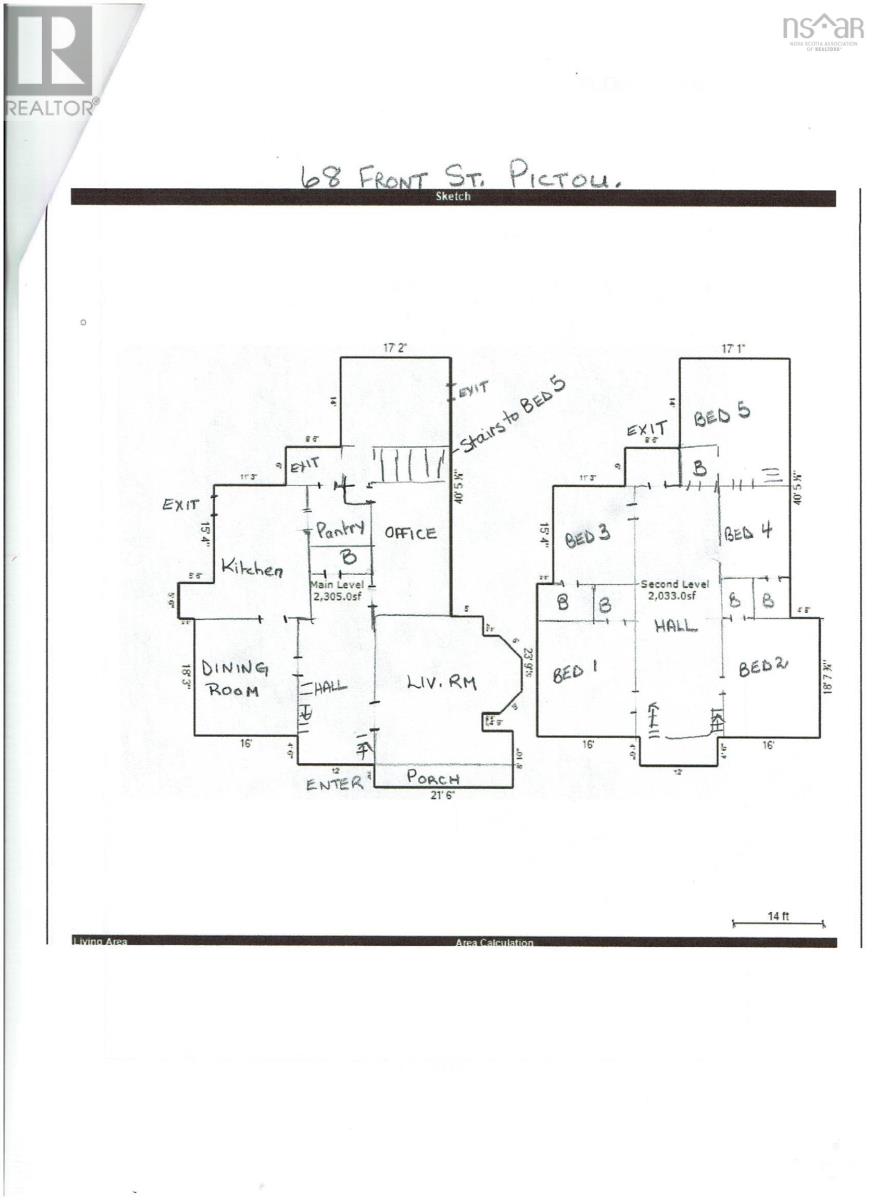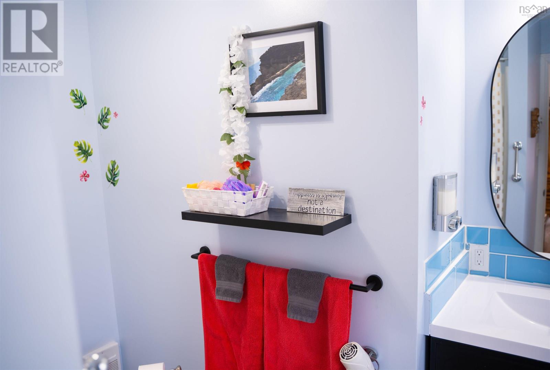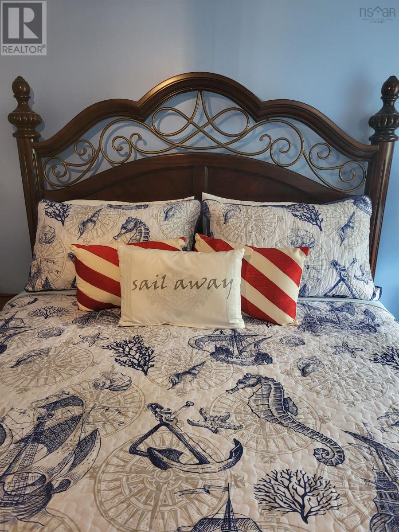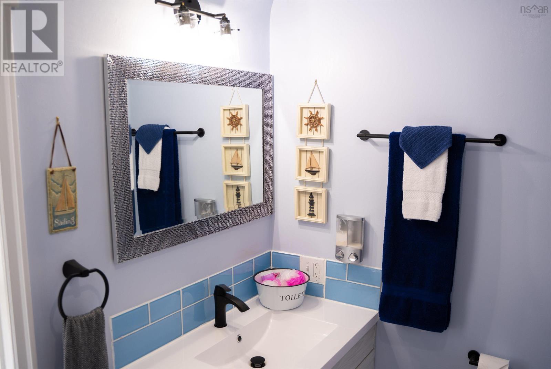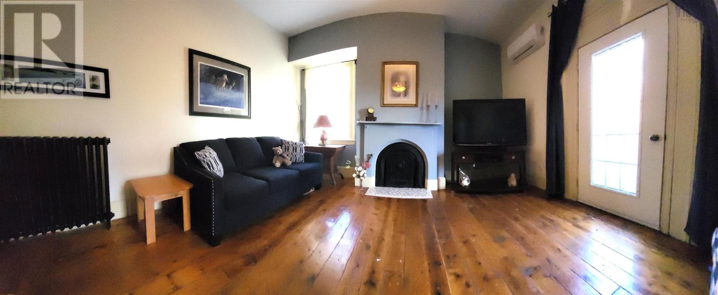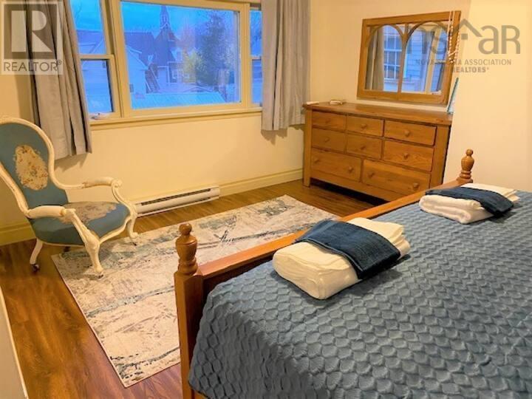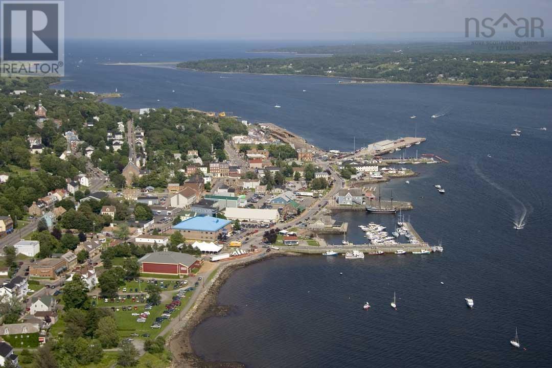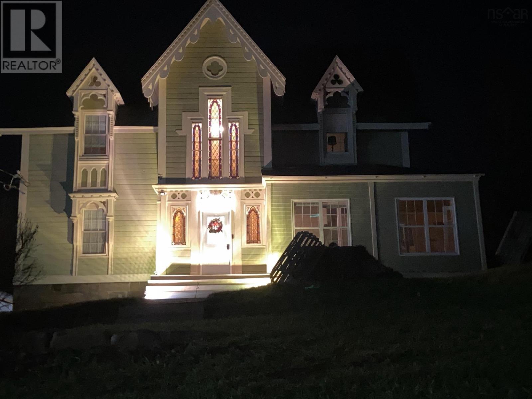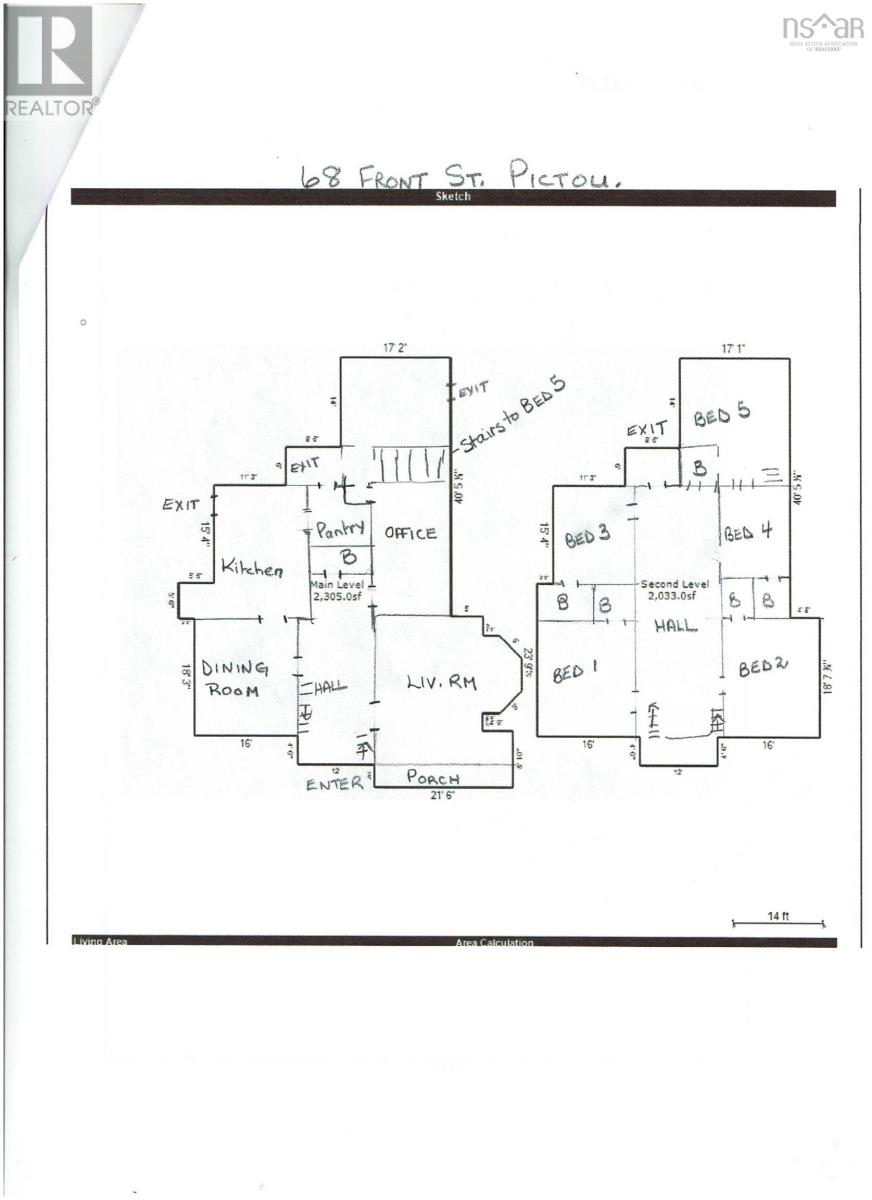5 Bedroom
6 Bathroom
4268 sqft
Fireplace
Wall Unit, Heat Pump
Landscaped
$777,000
Visit REALTOR® website for additional information. Seabank House is a unique opportunity for a larger family or someone looking to semi-retire and run a bed and breakfast. This solid mid-Victorian home, built in 1854, offers 5 bedrooms, 5 ½ bathrooms, spacious living areas, and is set on a hill overlooking Pictou Harbour. Pictou, the Birthplace of New Scotland, offers a small-town feel with easy access to the rest of Nova Scotia and amenities like the deCoste Theatre, a new library/community center, and the upcoming Ship Hector launch. The property includes a large lot, parking for 5-6 cars, a shed, and a second access lane. Inside, the home features modern updates, including renovated bathrooms, solar panels, and heat pumps for year-round comfort. Seabank House blends historic charm with modern conveniences, making it a comfortable and successful bed and breakfast. (id:25286)
Property Details
|
MLS® Number
|
202500852 |
|
Property Type
|
Single Family |
|
Community Name
|
Pictou |
|
Amenities Near By
|
Playground, Shopping, Place Of Worship |
|
Community Features
|
Recreational Facilities, School Bus |
|
Features
|
Sump Pump |
|
Structure
|
Shed |
|
View Type
|
Harbour |
Building
|
Bathroom Total
|
6 |
|
Bedrooms Above Ground
|
5 |
|
Bedrooms Total
|
5 |
|
Appliances
|
Range, Dishwasher, Washer, Freezer, Microwave, Refrigerator |
|
Basement Type
|
Full |
|
Constructed Date
|
1854 |
|
Construction Style Attachment
|
Detached |
|
Cooling Type
|
Wall Unit, Heat Pump |
|
Exterior Finish
|
Wood Shingles, Wood Siding |
|
Fireplace Present
|
Yes |
|
Flooring Type
|
Hardwood, Laminate, Vinyl |
|
Foundation Type
|
Stone |
|
Half Bath Total
|
1 |
|
Stories Total
|
2 |
|
Size Interior
|
4268 Sqft |
|
Total Finished Area
|
4268 Sqft |
|
Type
|
House |
|
Utility Water
|
Municipal Water |
Parking
Land
|
Acreage
|
No |
|
Land Amenities
|
Playground, Shopping, Place Of Worship |
|
Landscape Features
|
Landscaped |
|
Sewer
|
Municipal Sewage System |
|
Size Irregular
|
0.3405 |
|
Size Total
|
0.3405 Ac |
|
Size Total Text
|
0.3405 Ac |
Rooms
| Level |
Type |
Length |
Width |
Dimensions |
|
Second Level |
Bedroom |
|
|
12.3x11.3 |
|
Second Level |
Ensuite (# Pieces 2-6) |
|
|
10x5 |
|
Second Level |
Bedroom |
|
|
12.6x10.2 |
|
Second Level |
Ensuite (# Pieces 2-6) |
|
|
9x6.8 |
|
Second Level |
Bedroom |
|
|
17.1x15.7 |
|
Second Level |
Ensuite (# Pieces 2-6) |
|
|
6.8x8 |
|
Second Level |
Bedroom |
|
|
17.1x15.7 |
|
Second Level |
Ensuite (# Pieces 2-6) |
|
|
7.6x7.5 |
|
Second Level |
Bedroom |
|
|
15.1x11.9 |
|
Second Level |
Ensuite (# Pieces 2-6) |
|
|
8x7 |
|
Main Level |
Porch |
|
|
8.1x5.7 |
|
Main Level |
Living Room |
|
|
15.9x14.11 |
|
Main Level |
Laundry Room |
|
|
18.8x9.8 |
|
Main Level |
Foyer |
|
|
22.10x10.9 |
|
Main Level |
Living Room |
|
|
21.7x17 |
|
Main Level |
Porch |
|
|
20.2x7.8 |
|
Main Level |
Dining Room |
|
|
15.7x17 |
|
Main Level |
Kitchen |
|
|
18.7x10.7 |
|
Main Level |
Bath (# Pieces 1-6) |
|
|
4x7.6 |
https://www.realtor.ca/real-estate/27801164/68-front-street-pictou-pictou

