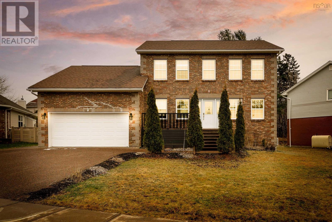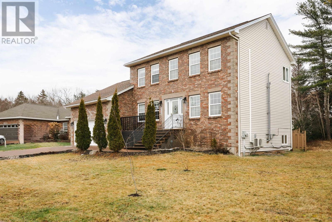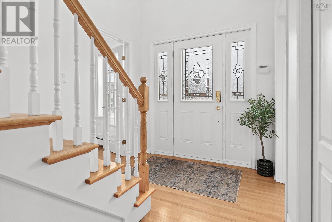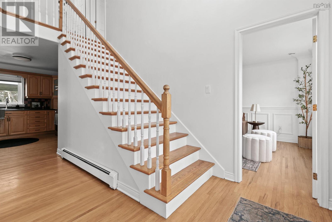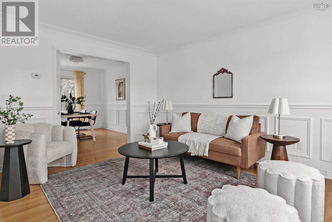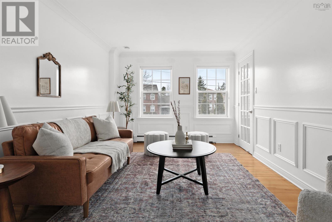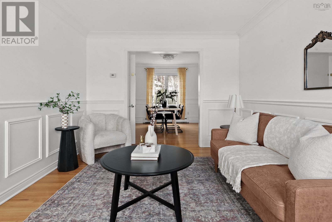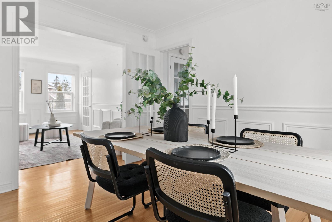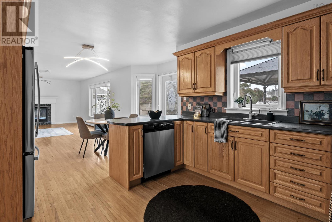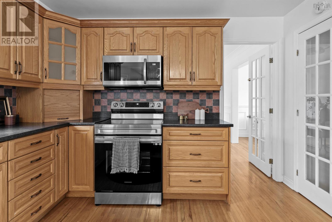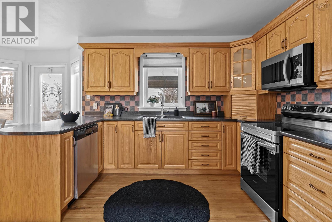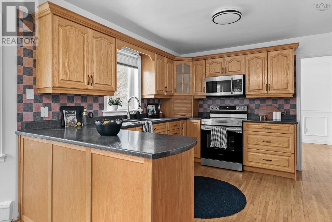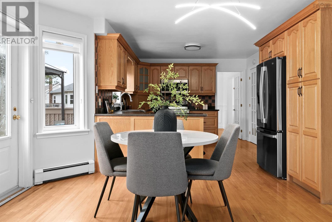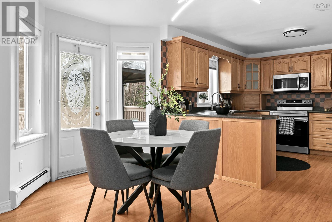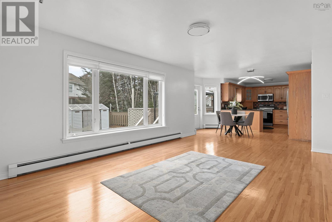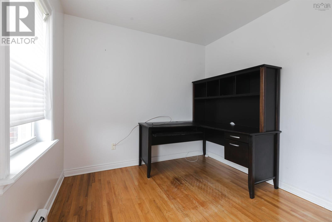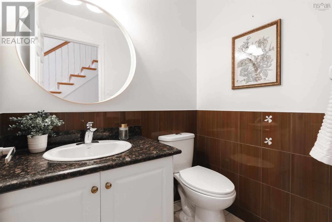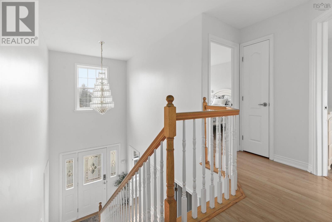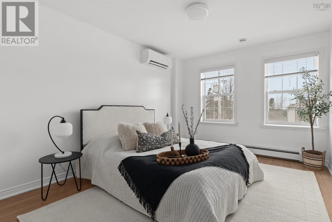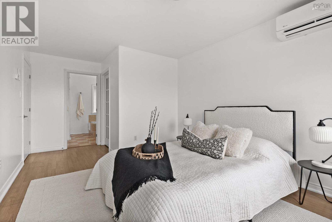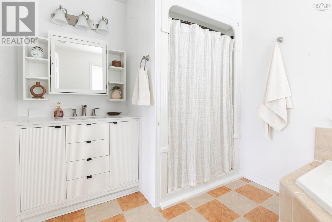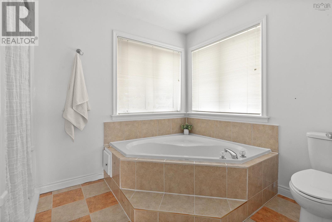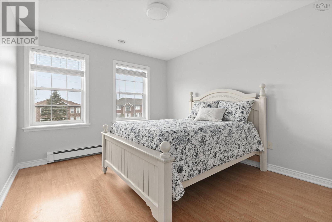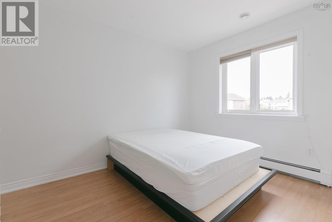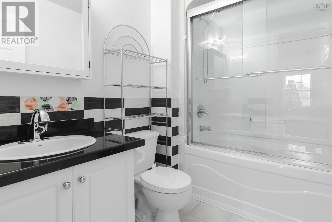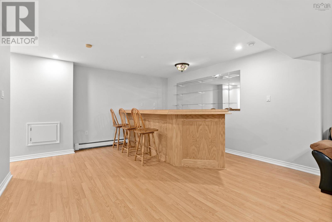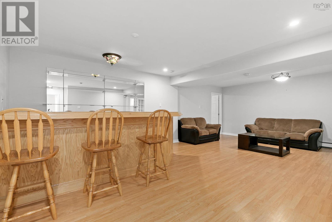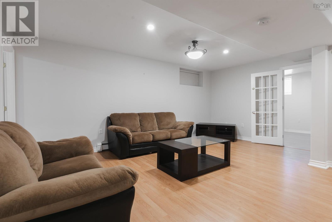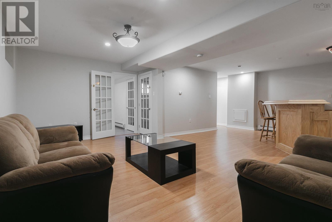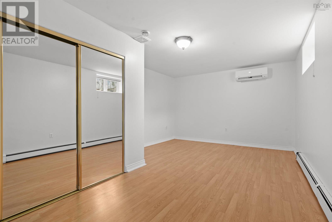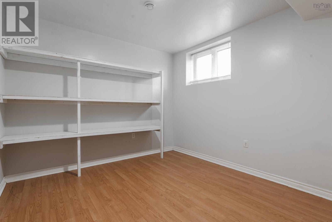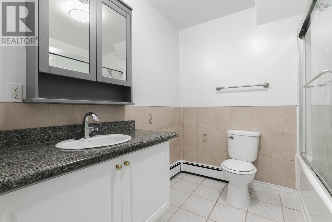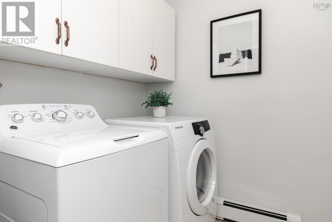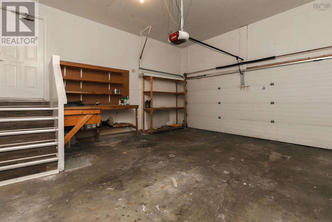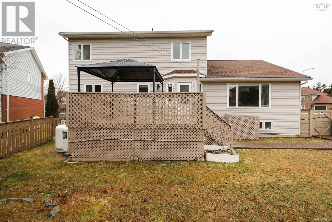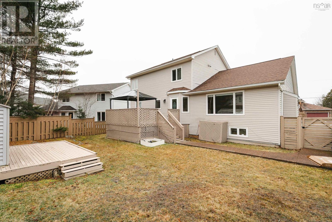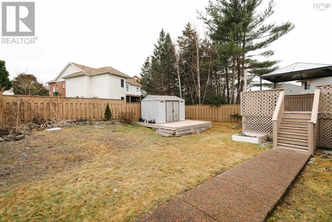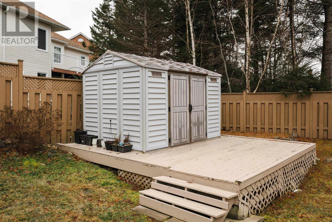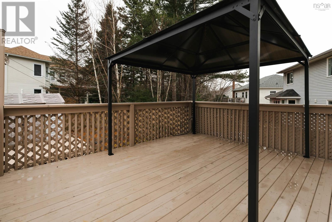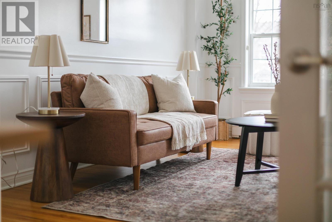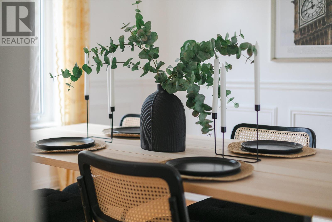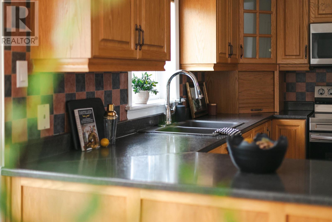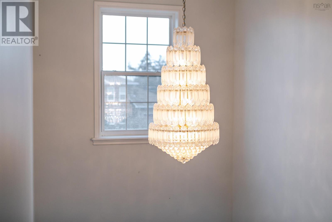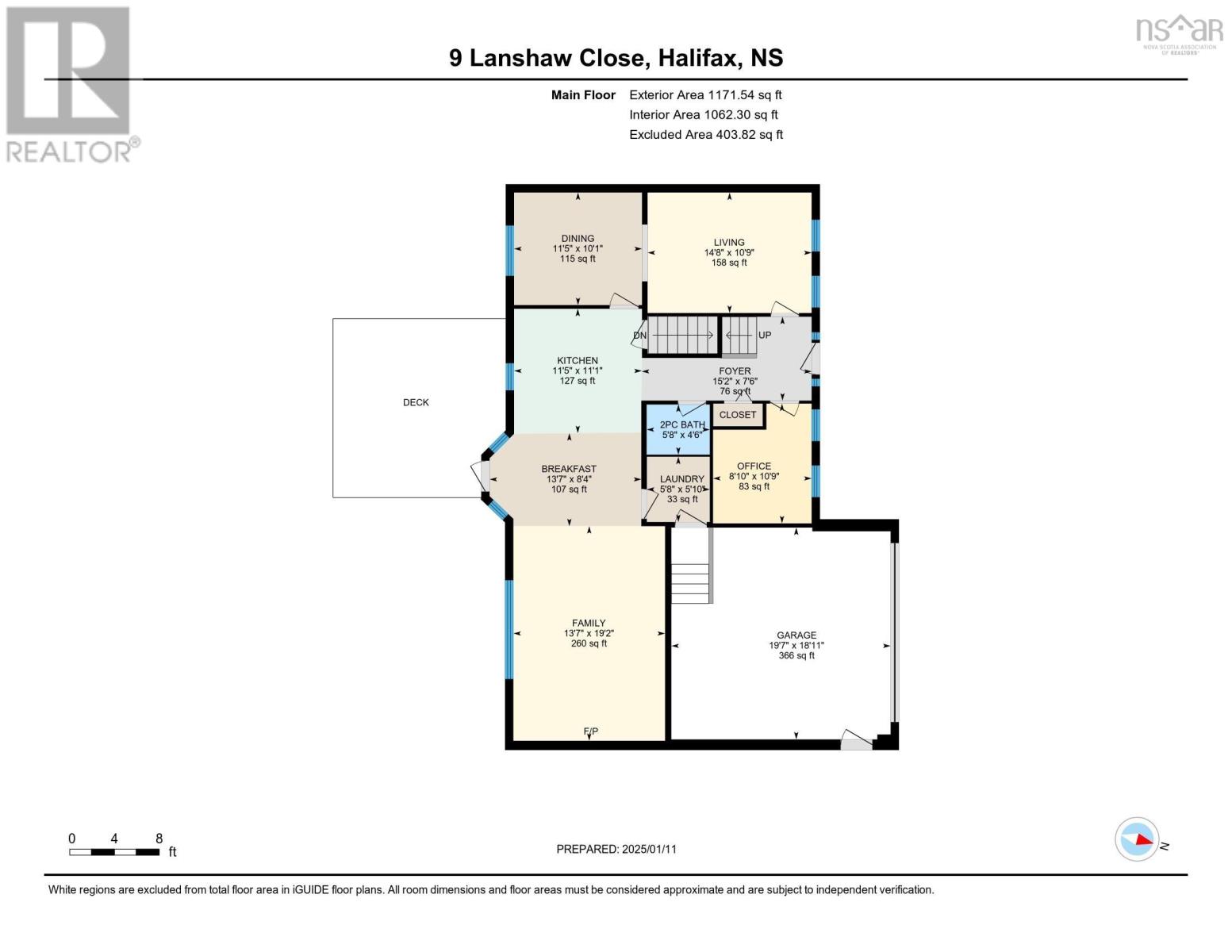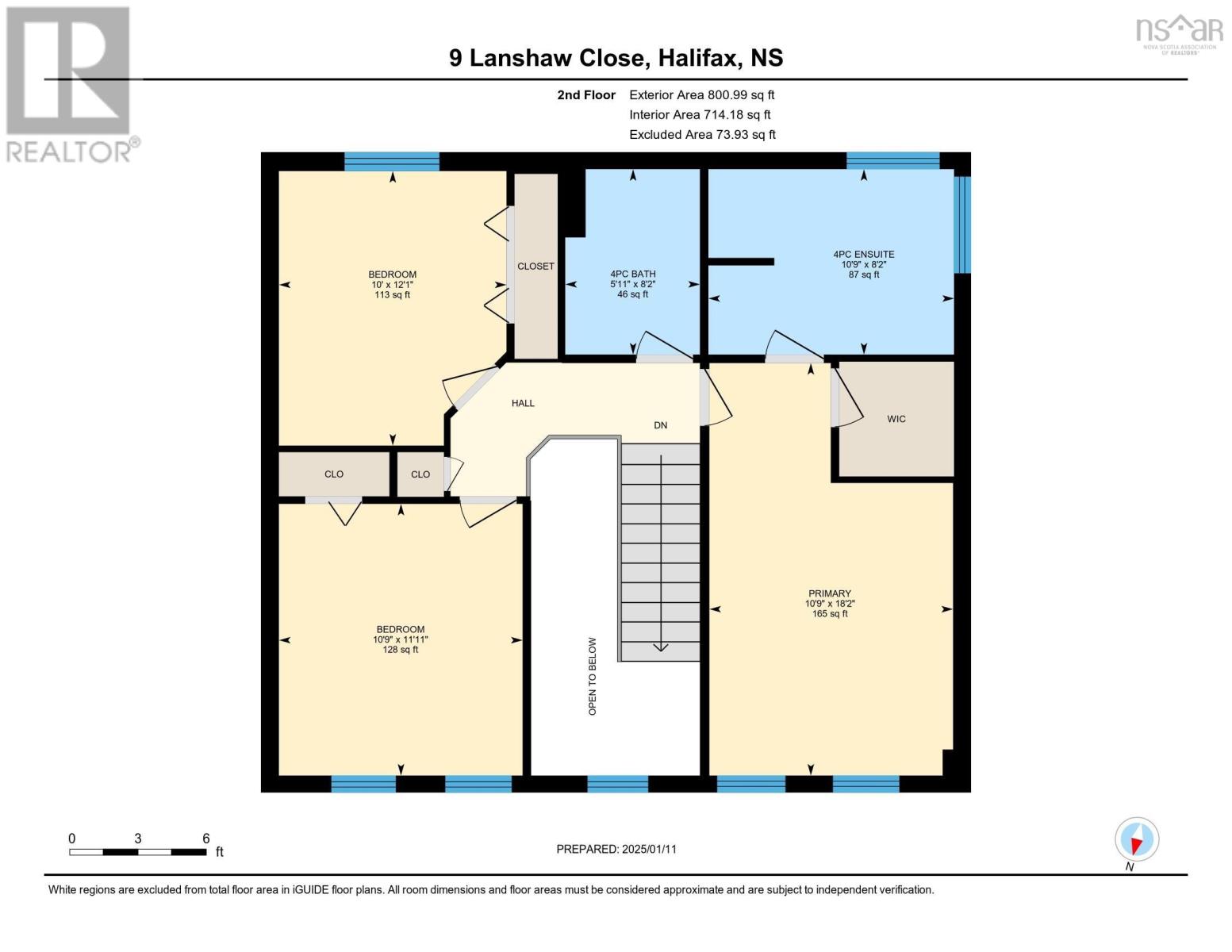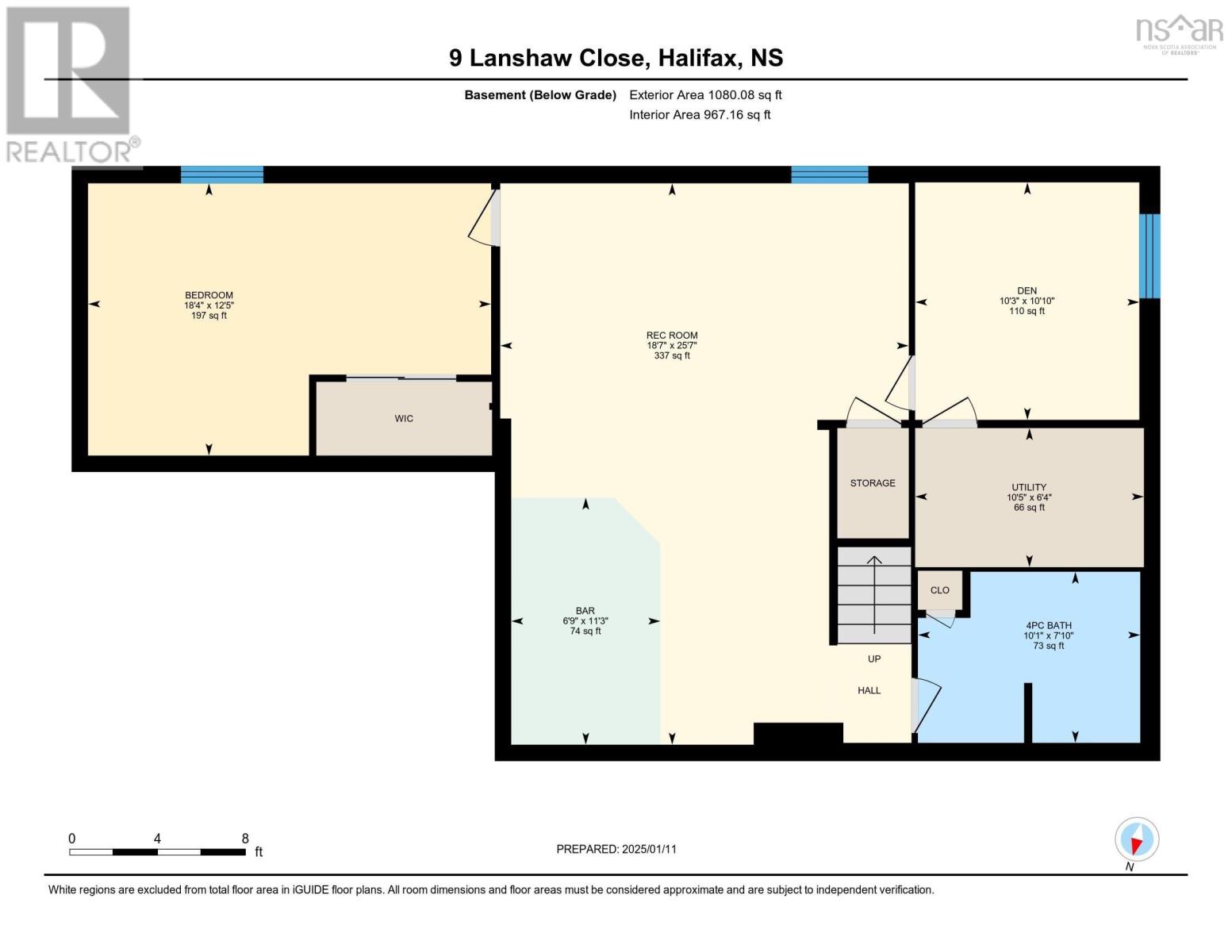4 Bedroom
4 Bathroom
3065 sqft
Fireplace
Heat Pump
Landscaped
$849,500
Charming 4-Bed, 3.5-Bath Home in the Highly Desirable Park West Neighborhood. Welcome to this meticulously maintained home, offering over 3,000 sqft of living space, perfect for growing families or those looking for plenty of room to entertain. Nestled in a peaceful cul-de-sac in the sought-after Clayton Park West, this property boasts great curb appeal with beautiful landscaping a back deck, and a charming gazebo- idea for outdoor gatherings. As you enter, the price of ownership is evident in every detail. The main floor features a spacious living room with elegant wall trim moldings and a stunning chandelier that adds a touch of luxury. The kitchen, located adjacent to a cozy dining area, is designed for ease and efficiency wth ample counter space. This home includes four generously sized bedrooms, including a master suite with a well-appointed ensuite. With three full baths and an additional powder room, every family member will appreciate the comfort and convenience. The finished basement, complete with a bar, bedroom, living space and a den creates the perfect space for hosting friends and family. The double car garage adds an extra layer of practicality and storage., If you're looking for a home with both charm and functionality in a prime location, this one is sure to impress. Don't miss the opportunity to make it your own! (id:25286)
Property Details
|
MLS® Number
|
202500831 |
|
Property Type
|
Single Family |
|
Community Name
|
Halifax |
|
Amenities Near By
|
Park, Playground, Public Transit, Shopping |
|
Community Features
|
Recreational Facilities, School Bus |
|
Equipment Type
|
Propane Tank |
|
Features
|
Gazebo |
|
Rental Equipment Type
|
Propane Tank |
|
Structure
|
Shed |
Building
|
Bathroom Total
|
4 |
|
Bedrooms Above Ground
|
3 |
|
Bedrooms Below Ground
|
1 |
|
Bedrooms Total
|
4 |
|
Appliances
|
Stove, Dishwasher, Dryer, Washer, Microwave, Refrigerator |
|
Constructed Date
|
1998 |
|
Construction Style Attachment
|
Detached |
|
Cooling Type
|
Heat Pump |
|
Exterior Finish
|
Aluminum Siding, Brick, Vinyl |
|
Fireplace Present
|
Yes |
|
Flooring Type
|
Ceramic Tile, Hardwood, Vinyl |
|
Foundation Type
|
Poured Concrete |
|
Half Bath Total
|
1 |
|
Stories Total
|
2 |
|
Size Interior
|
3065 Sqft |
|
Total Finished Area
|
3065 Sqft |
|
Type
|
House |
|
Utility Water
|
Municipal Water |
Parking
Land
|
Acreage
|
No |
|
Land Amenities
|
Park, Playground, Public Transit, Shopping |
|
Landscape Features
|
Landscaped |
|
Sewer
|
Municipal Sewage System |
|
Size Irregular
|
0.1727 |
|
Size Total
|
0.1727 Ac |
|
Size Total Text
|
0.1727 Ac |
Rooms
| Level |
Type |
Length |
Width |
Dimensions |
|
Second Level |
Primary Bedroom |
|
|
10.9x18.2 |
|
Second Level |
Ensuite (# Pieces 2-6) |
|
|
10.9x8.2 |
|
Second Level |
Bedroom |
|
|
10.9x11.11 |
|
Second Level |
Bedroom |
|
|
10x12.1 |
|
Second Level |
Bath (# Pieces 1-6) |
|
|
5.11x8.2 |
|
Basement |
Bath (# Pieces 1-6) |
|
|
10.1x7.1 |
|
Basement |
Other |
|
|
6.9x11.13 |
|
Basement |
Storage |
|
|
10.3x10.10 |
|
Basement |
Utility Room |
|
|
10.5x6.4 |
|
Lower Level |
Bedroom |
|
|
18.4x12.5 |
|
Lower Level |
Recreational, Games Room |
|
|
18.7x25.7 |
|
Main Level |
Foyer |
|
|
15.2x7.6 |
|
Main Level |
Living Room |
|
|
14.8x10.9 |
|
Main Level |
Den |
|
|
11x9 |
|
Main Level |
Dining Room |
|
|
11.5x10.1 |
|
Main Level |
Bath (# Pieces 1-6) |
|
|
5.8x4.6 |
|
Main Level |
Family Room |
|
|
13.7x19.2 |
|
Main Level |
Kitchen |
|
|
11.5x11 |
|
Main Level |
Dining Nook |
|
|
13.7x8.4 |
https://www.realtor.ca/real-estate/27800472/9-lanshaw-close-halifax-halifax

