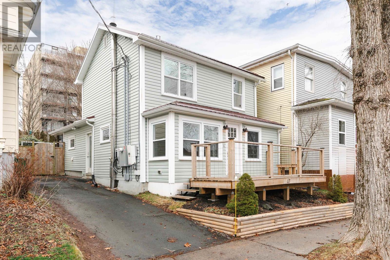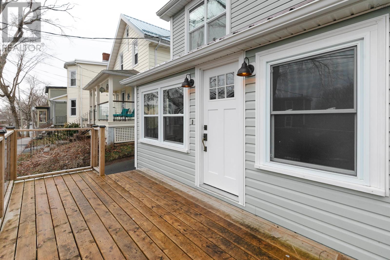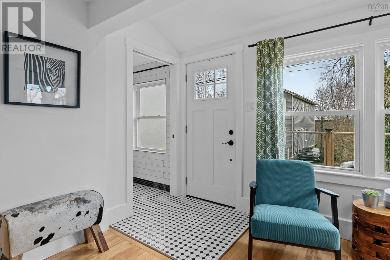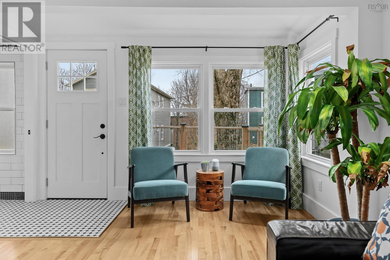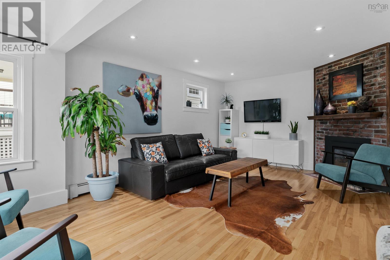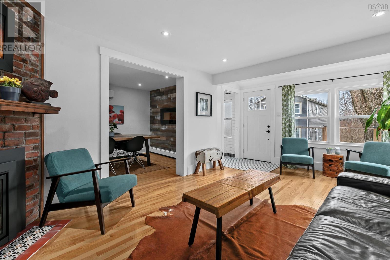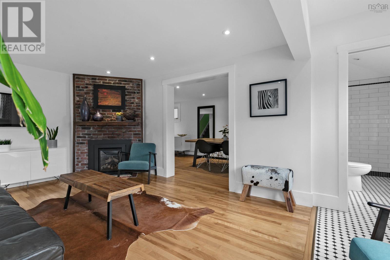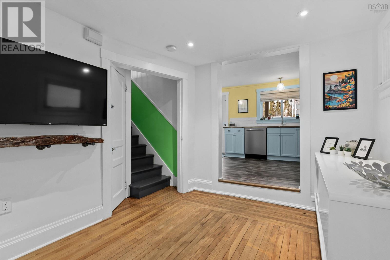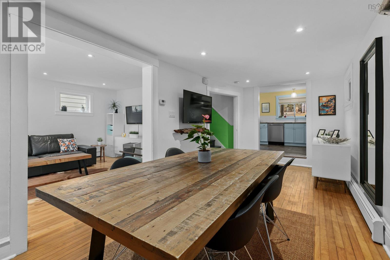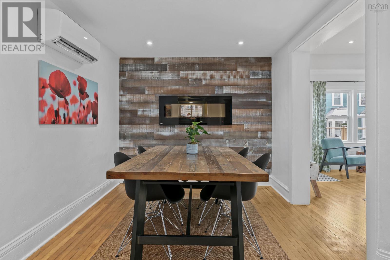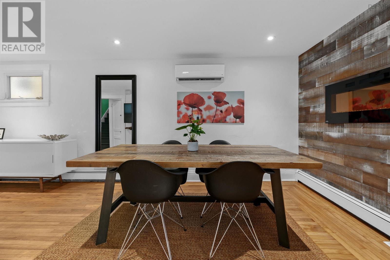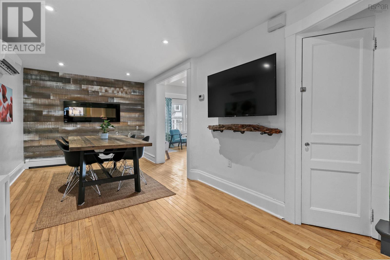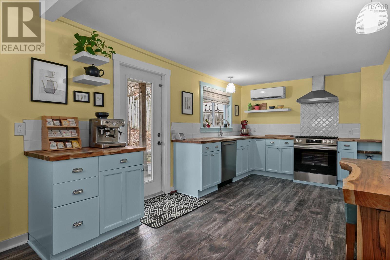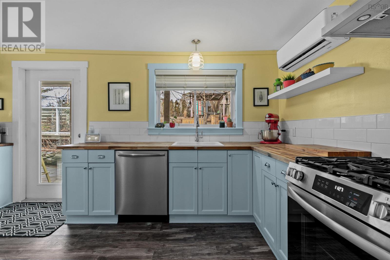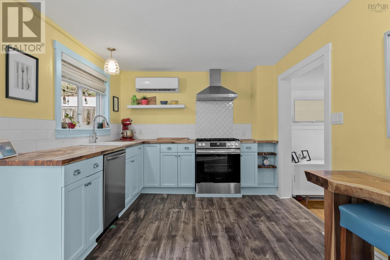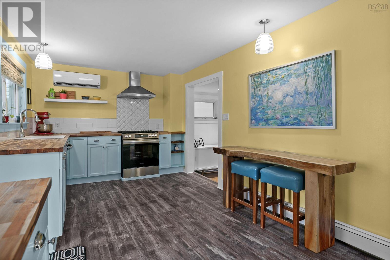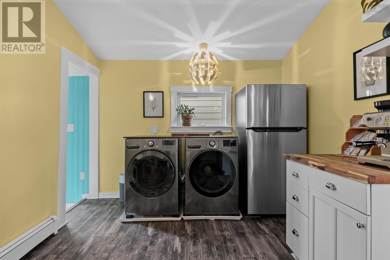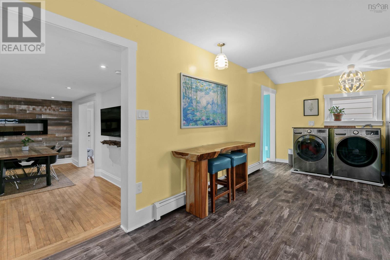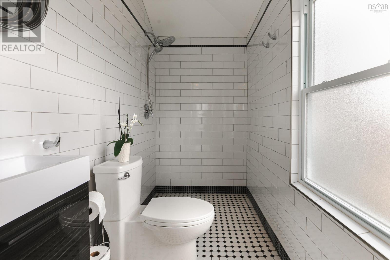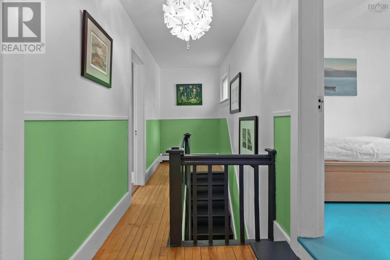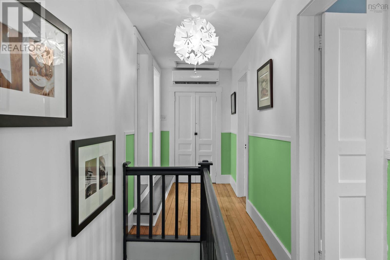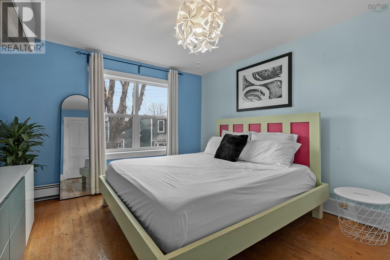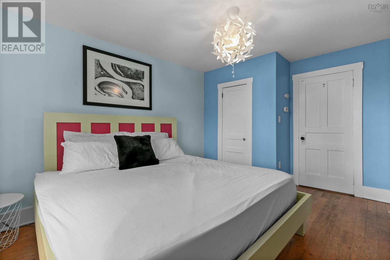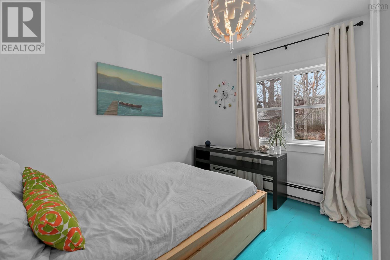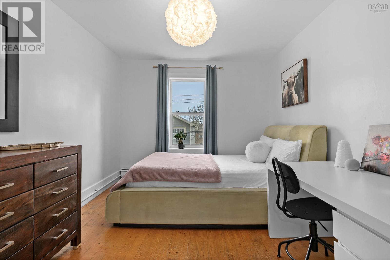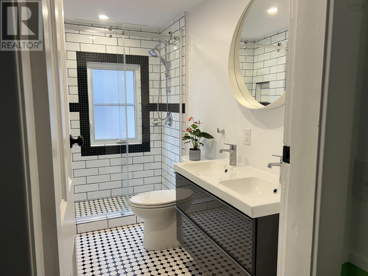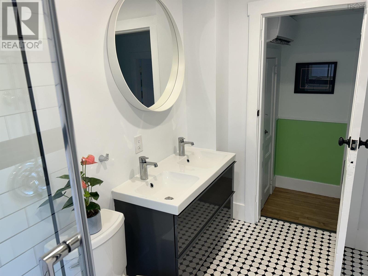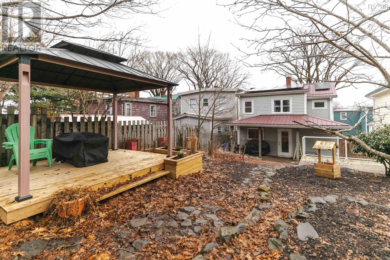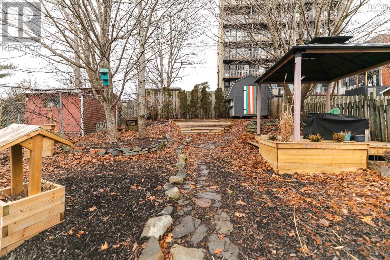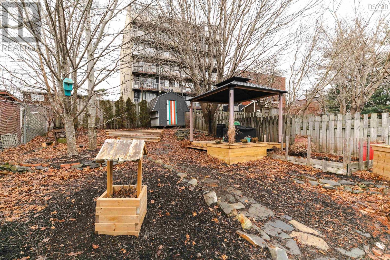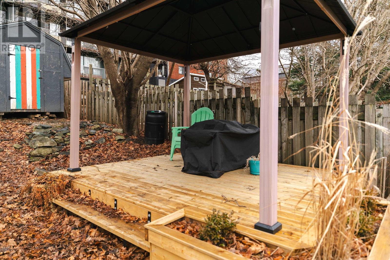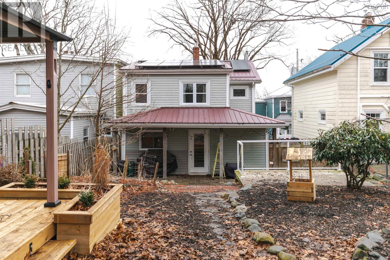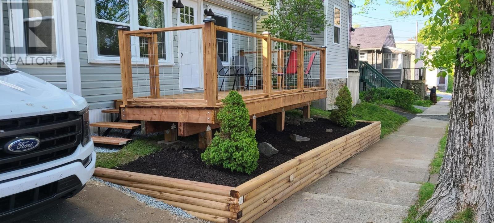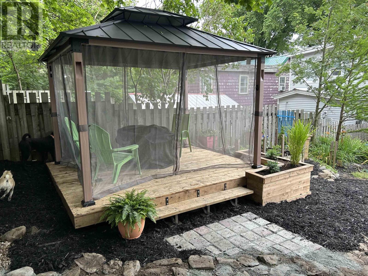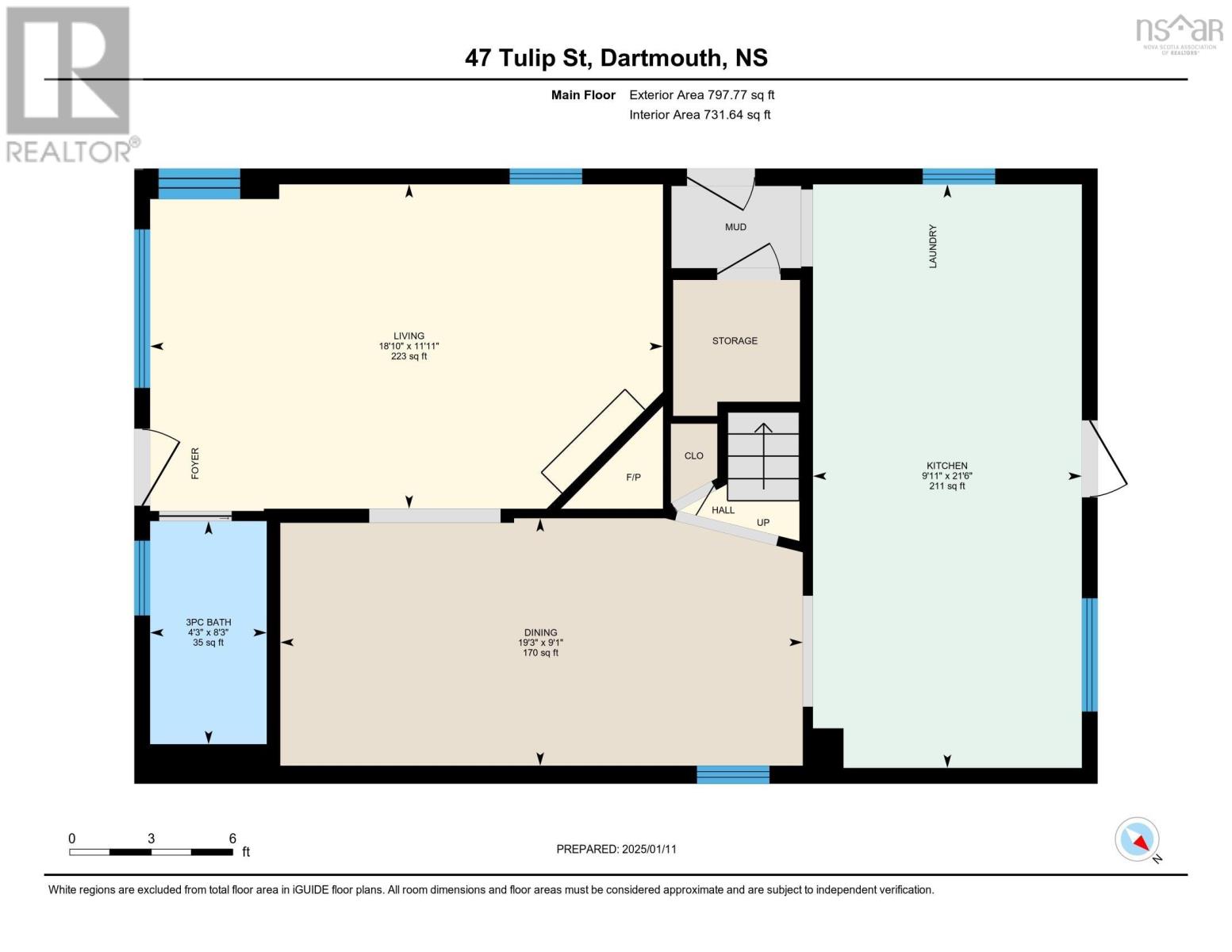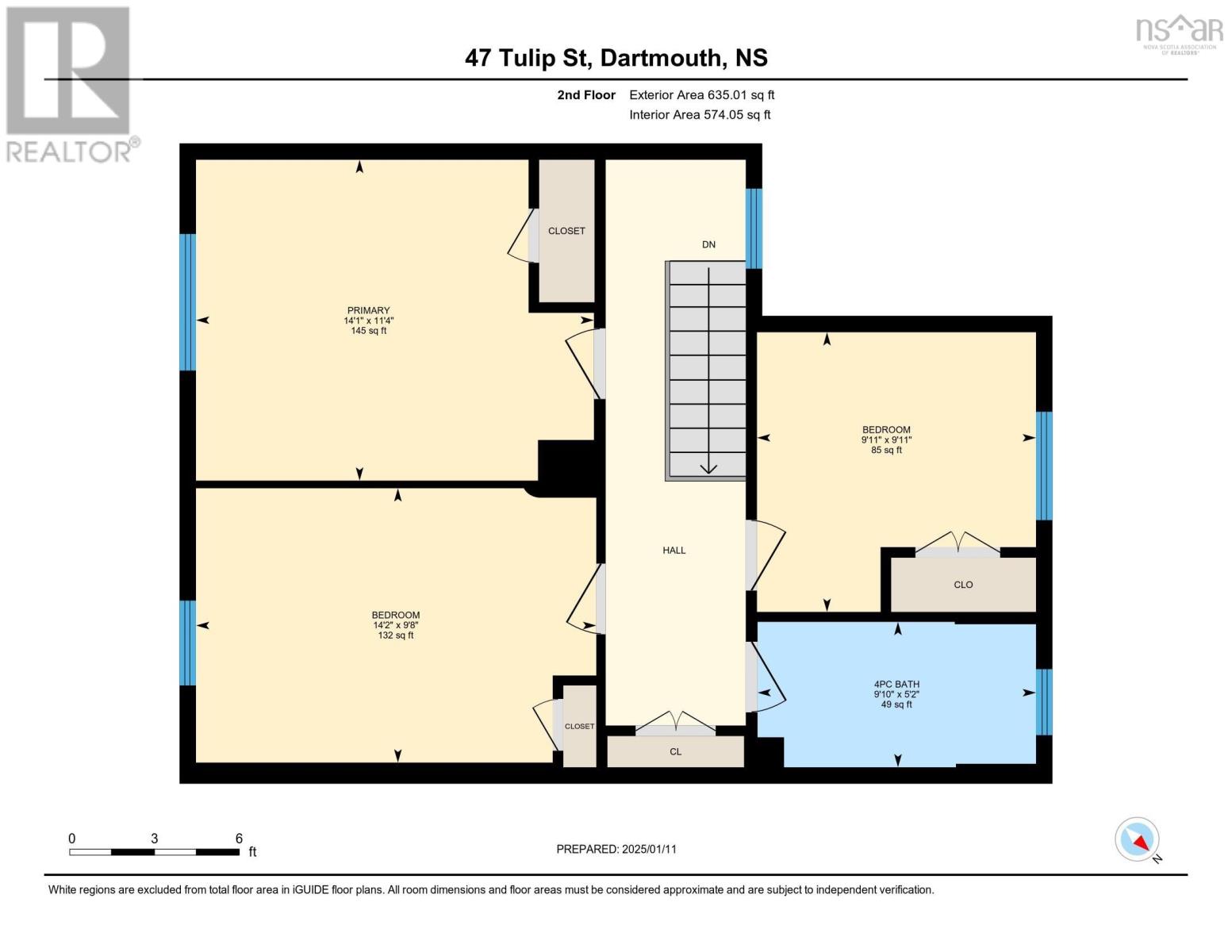3 Bedroom
2 Bathroom
1432 sqft
Fireplace
Heat Pump
Landscaped
$699,900
Welcome to the wonderful ?Flower Streets? in the heart of Dartmouth?s most sought after community. 47 Tulip Street is a three bedroom character home with two full baths (renovated in 2016 and 2017). Situated steps from Lake Banook, Sullivan?s Pond, Downtown Dartmouth with all of its amazing restaurants and bars it?s hard to find a better location. All of the heavy-lifting has been done! Solar panels (6.3kW system - 14 panels with optimizers) were added in 2024, Heat Pumps (2023), 400 amp panel and 100 amp EV charger (2023), new front deck/porch (2024), back deck and gazebo (2024), high-efficiency Natural Gas boiler (2015), natural gas fireplace insert (2017), new appliances (2024) and metal roof and gutters (2015), blown-in insulation in walls and attic (2013) and freshly painted interior (2025). This house has served this family well for years and now it is time to pass it along to you and it just might be the house you?ve been waiting for! (id:25286)
Property Details
|
MLS® Number
|
202500782 |
|
Property Type
|
Single Family |
|
Community Name
|
Dartmouth |
|
Amenities Near By
|
Golf Course, Park, Playground, Public Transit, Shopping, Place Of Worship, Beach |
|
Community Features
|
Recreational Facilities, School Bus |
|
Features
|
Sloping, Gazebo, Sump Pump |
|
Structure
|
Shed |
Building
|
Bathroom Total
|
2 |
|
Bedrooms Above Ground
|
3 |
|
Bedrooms Total
|
3 |
|
Appliances
|
Gas Stove(s), Dishwasher, Dryer, Washer, Refrigerator |
|
Basement Type
|
Crawl Space |
|
Constructed Date
|
1915 |
|
Construction Style Attachment
|
Detached |
|
Cooling Type
|
Heat Pump |
|
Exterior Finish
|
Vinyl |
|
Fireplace Present
|
Yes |
|
Flooring Type
|
Ceramic Tile, Hardwood, Wood, Vinyl Plank |
|
Foundation Type
|
Concrete Block, Poured Concrete, Stone |
|
Stories Total
|
2 |
|
Size Interior
|
1432 Sqft |
|
Total Finished Area
|
1432 Sqft |
|
Type
|
House |
|
Utility Water
|
Municipal Water |
Land
|
Acreage
|
No |
|
Land Amenities
|
Golf Course, Park, Playground, Public Transit, Shopping, Place Of Worship, Beach |
|
Landscape Features
|
Landscaped |
|
Sewer
|
Municipal Sewage System |
|
Size Irregular
|
0.0964 |
|
Size Total
|
0.0964 Ac |
|
Size Total Text
|
0.0964 Ac |
Rooms
| Level |
Type |
Length |
Width |
Dimensions |
|
Second Level |
Primary Bedroom |
|
|
11.4 x 14.1 |
|
Second Level |
Bedroom |
|
|
9.8 x 14.2 |
|
Second Level |
Bedroom |
|
|
9.11 x 9.11 |
|
Second Level |
Bath (# Pieces 1-6) |
|
|
5.2 x 9.10 |
|
Main Level |
Living Room |
|
|
11.11 x 18.10 |
|
Main Level |
Dining Room |
|
|
9.1 x 19.3 |
|
Main Level |
Kitchen |
|
|
21.6 x 9.11 |
|
Main Level |
Bath (# Pieces 1-6) |
|
|
8.3 x 4.3 |
https://www.realtor.ca/real-estate/27798583/47-tulip-street-dartmouth-dartmouth

